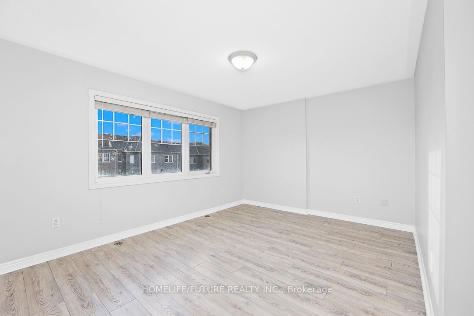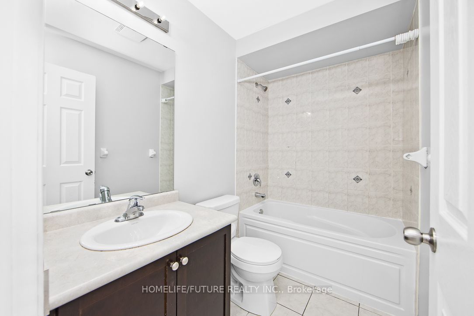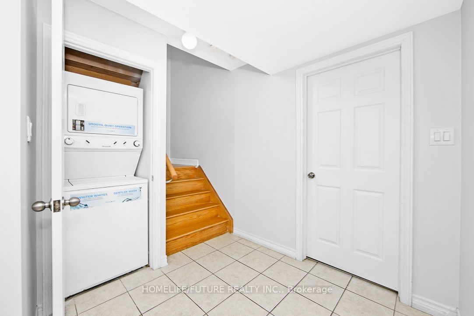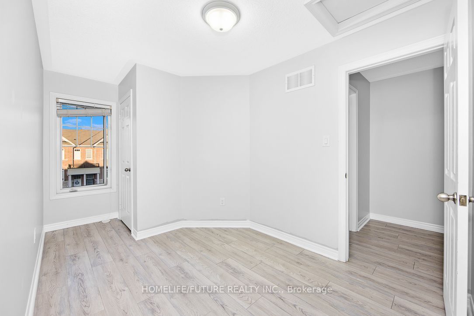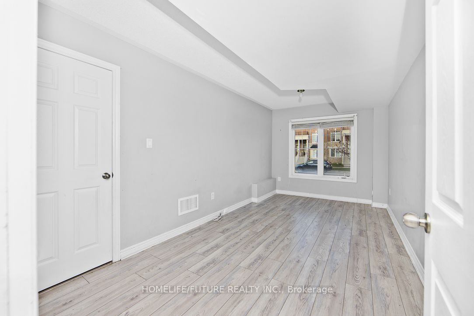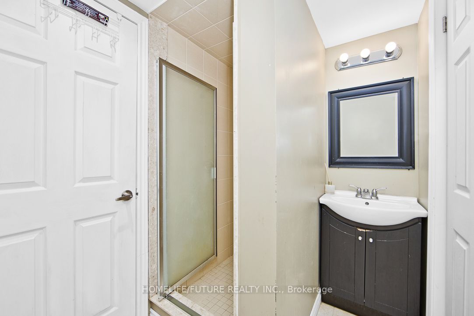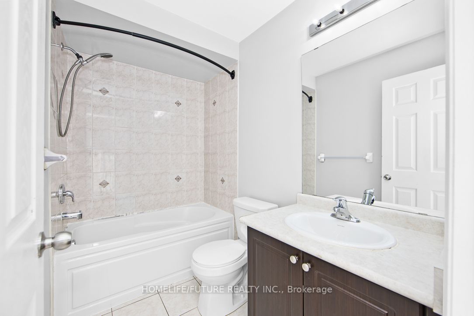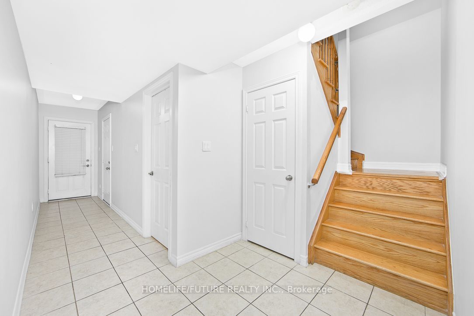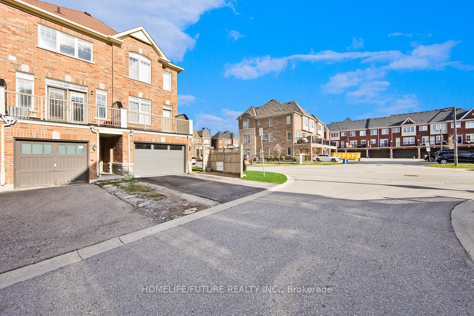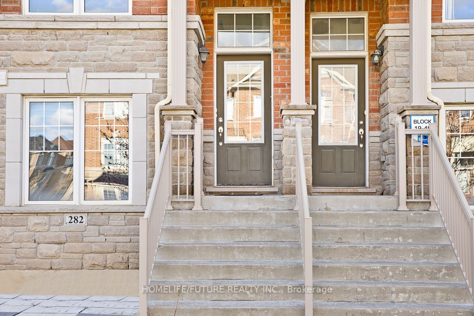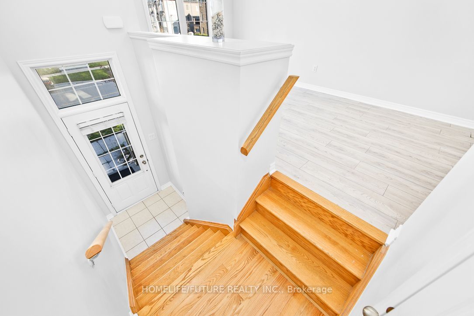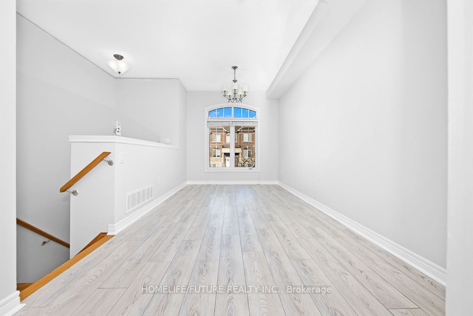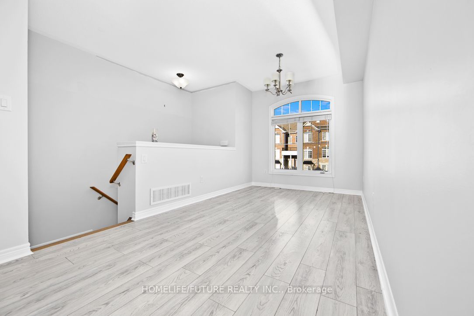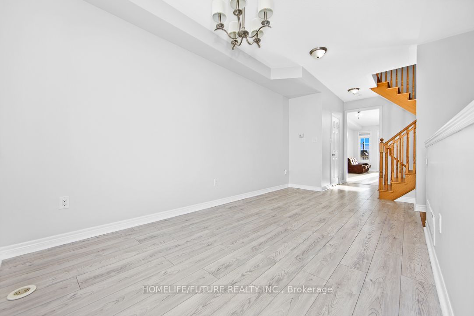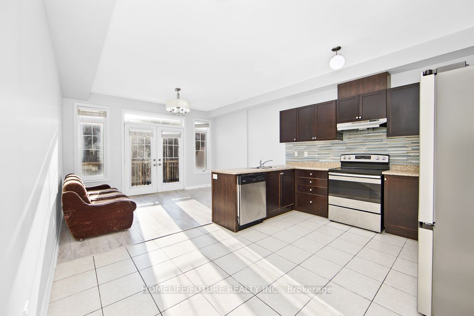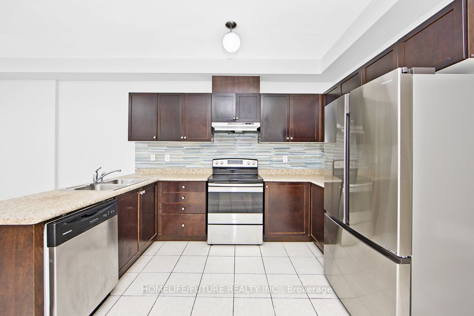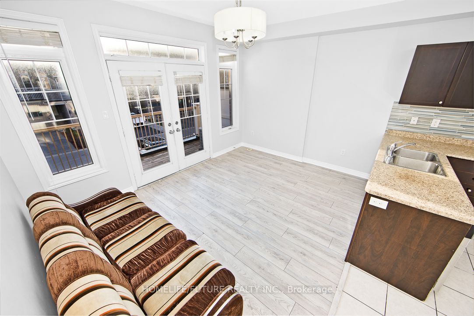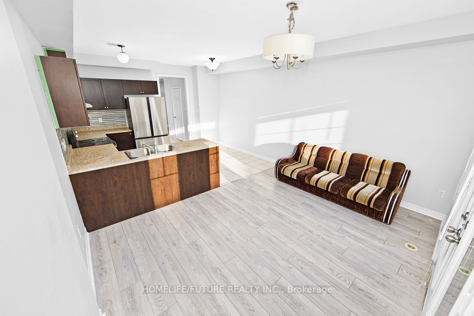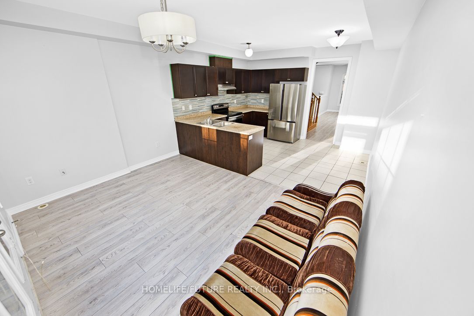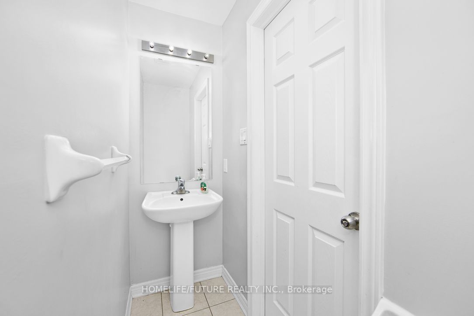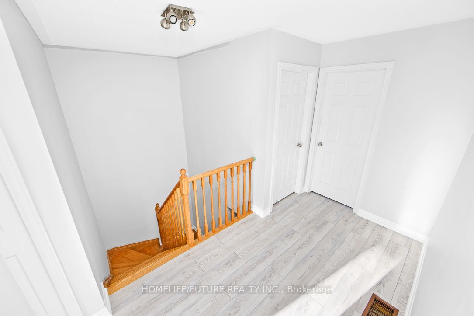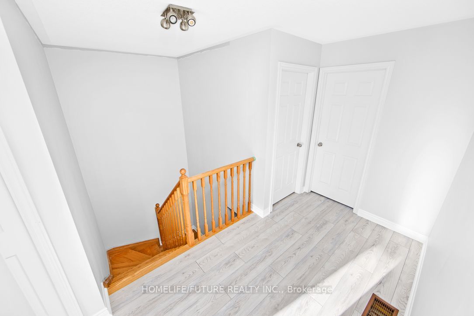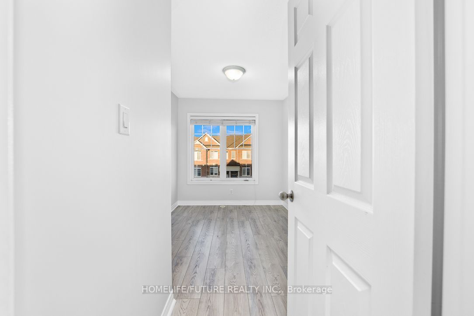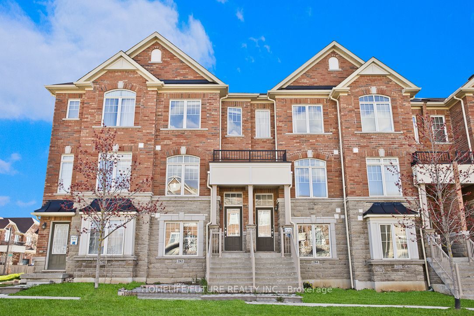
$3,290 /mo
Listed by HOMELIFE/FUTURE REALTY INC.
Att/Row/Townhouse•MLS #N12048597•New
Room Details
| Room | Features | Level |
|---|---|---|
Living Room 5.17 × 2.71 m | LaminateCombined w/Dining | Main |
Dining Room 4.24 × 3.44 m | LaminateCombined w/Living | Main |
Kitchen 4.24 × 3.44 m | Tile FloorOpen Concept | Main |
Primary Bedroom 4.23 × 3.29 m | LaminateEnsuite Bath | Second |
Bedroom 2 3.15 × 2.42 m | LaminateLarge Closet | Second |
Bedroom 3 3.01 × 2.45 m | LaminateLarge Window | Second |
Client Remarks
*** Must See ***, Great Location, Newly Painted, Well Maintained 4 Bedrooms With The Great Layout In The High Demand Community. Lower Level Can Be Used As In-Law Suite With 3 Pc Washroom. Steps To Donald Cousens Pkwy And Major Mac Bus Stop. Minutes To Go Train Station, Hwy 407, Schools (Public, Catholic, French Immersion), Major Banks, Groceries, Hospital, And Other Amenities.
About This Property
282 Delray Drive, Markham, L6E 0R1
Home Overview
Basic Information
Walk around the neighborhood
282 Delray Drive, Markham, L6E 0R1
Shally Shi
Sales Representative, Dolphin Realty Inc
English, Mandarin
Residential ResaleProperty ManagementPre Construction
 Walk Score for 282 Delray Drive
Walk Score for 282 Delray Drive

Book a Showing
Tour this home with Shally
Frequently Asked Questions
Can't find what you're looking for? Contact our support team for more information.
Check out 100+ listings near this property. Listings updated daily
See the Latest Listings by Cities
1500+ home for sale in Ontario

Looking for Your Perfect Home?
Let us help you find the perfect home that matches your lifestyle
