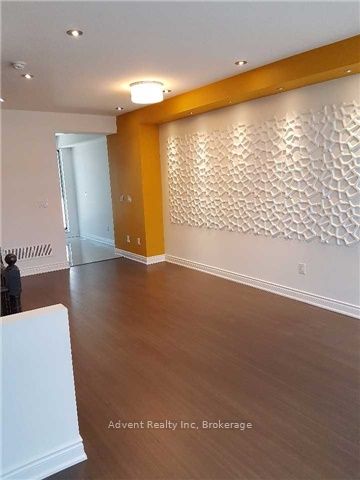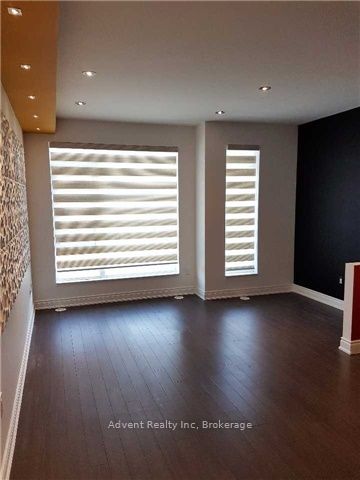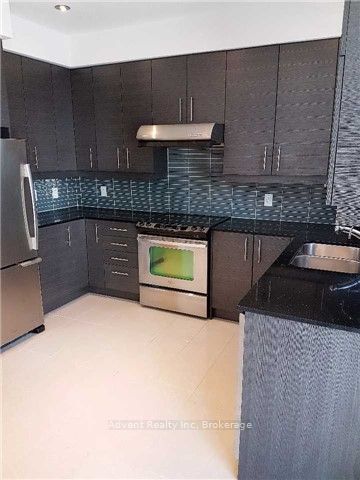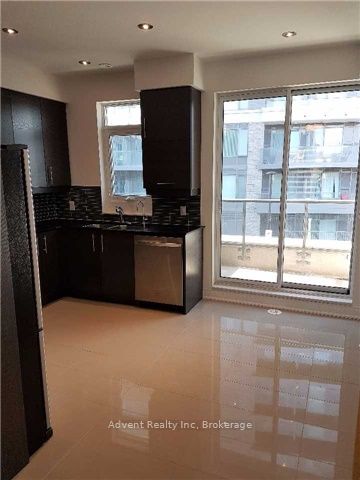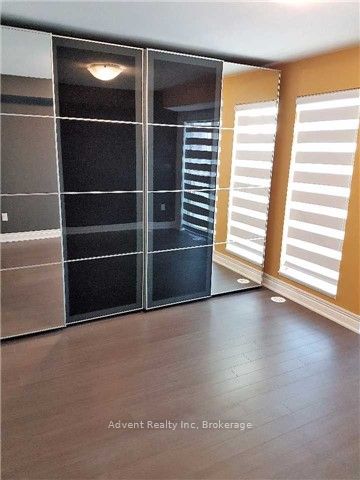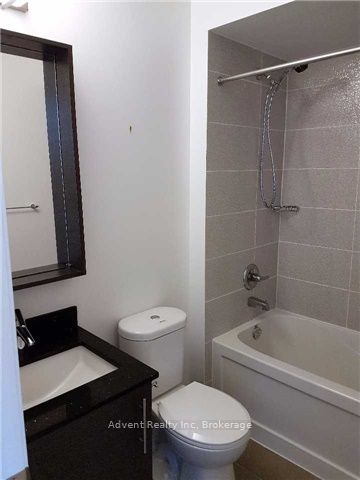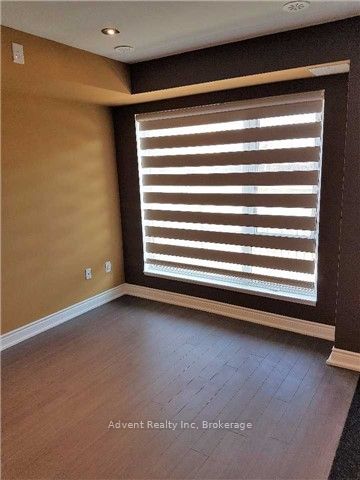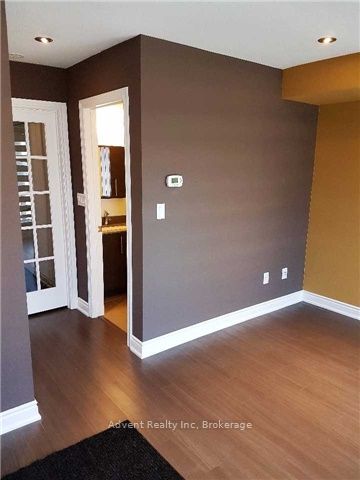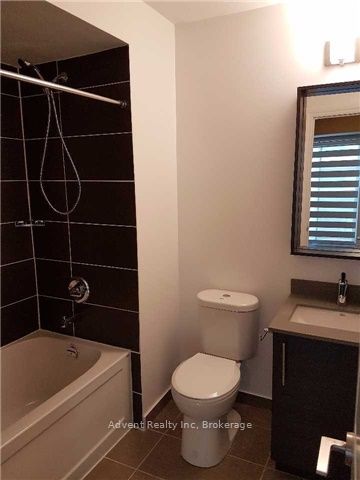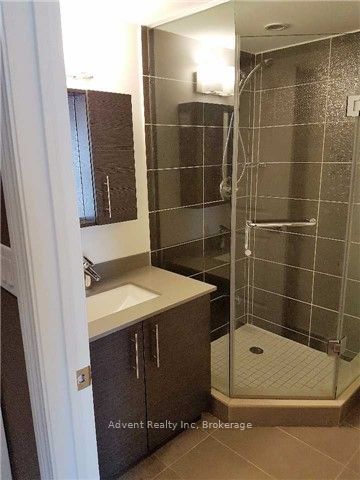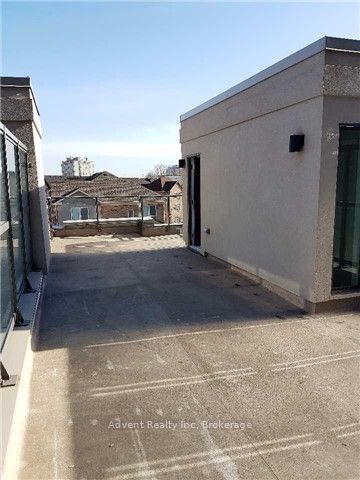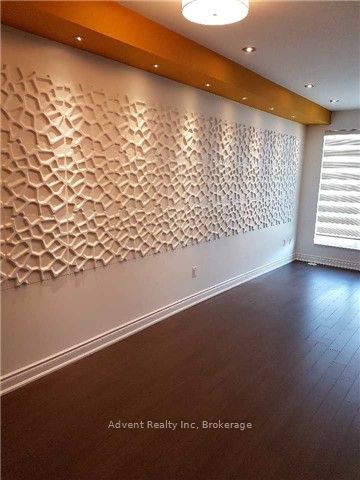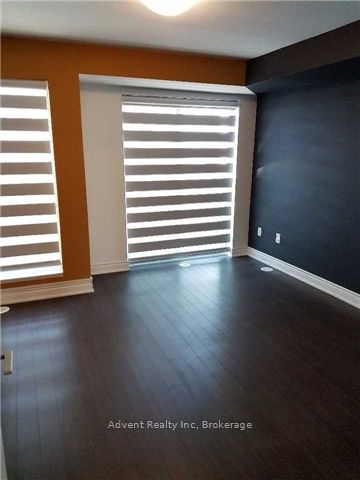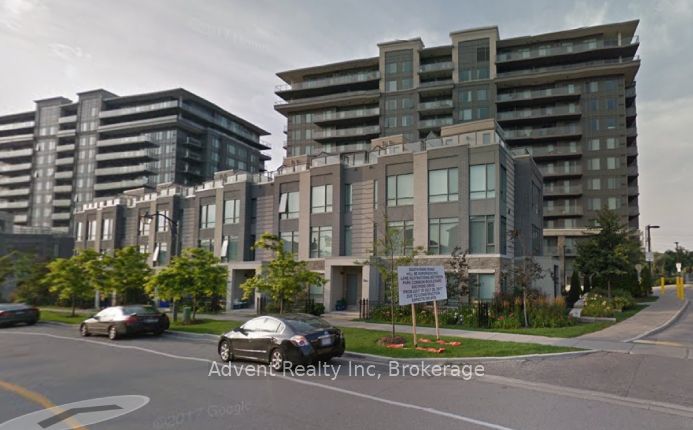
$3,600 /mo
Listed by Advent Realty Inc
Condo Townhouse•MLS #N12194201•New
Room Details
| Room | Features | Level |
|---|---|---|
Living Room 7.54 × 4.19 m | LaminateCombined w/DiningPot Lights | Second |
Dining Room 7.54 × 4.19 m | LaminateOpen Concept | Second |
Kitchen 3.5 × 4.19 m | Tile FloorStainless Steel ApplW/O To Balcony | Second |
Primary Bedroom 4.37 × 4.19 m | Laminate4 Pc EnsuiteLarge Window | Third |
Bedroom 2 3.49 × 4.19 m | LaminateLarge Window | Third |
Bedroom 3 3 × 3 m | Laminate3 Pc EnsuiteFrench Doors | Main |
Client Remarks
Morden Condo Townhouse With A 450Sf Roof Terrace. 9Ft Ceiling Main Floor With Lots Of Upgrades. Open Concept Kitchen With Breakfast Area And Walk Out To Balcony. Attached Garage With Direct Access And A Driveway As 2nd Parking. Walking Distance To Restaurants, Retails And Coffee Shop. Easy Access To Public Transit, Hwy 7, 404 And 407. Include All Condo Amenities Such As Gym, Indoor Pool, Game Room, Media Room And Etc....
About This Property
281 South Park Road, Markham, L3T 0B9
Home Overview
Basic Information
Amenities
Guest Suites
Gym
Indoor Pool
Party Room/Meeting Room
Visitor Parking
Walk around the neighborhood
281 South Park Road, Markham, L3T 0B9
Shally Shi
Sales Representative, Dolphin Realty Inc
English, Mandarin
Residential ResaleProperty ManagementPre Construction
 Walk Score for 281 South Park Road
Walk Score for 281 South Park Road

Book a Showing
Tour this home with Shally
Frequently Asked Questions
Can't find what you're looking for? Contact our support team for more information.
See the Latest Listings by Cities
1500+ home for sale in Ontario

Looking for Your Perfect Home?
Let us help you find the perfect home that matches your lifestyle
