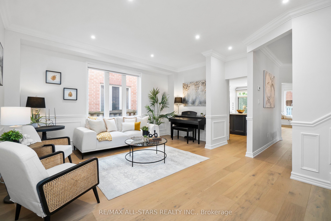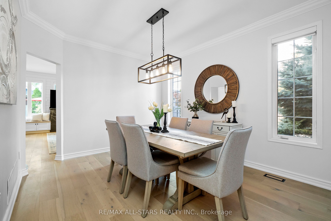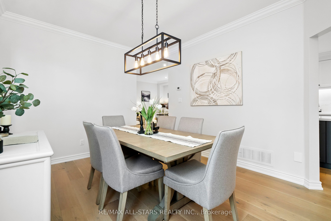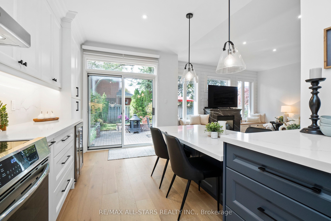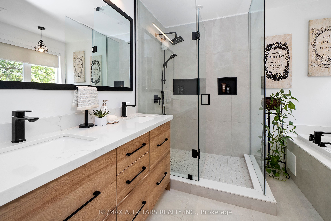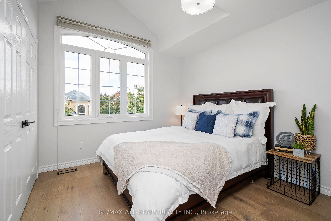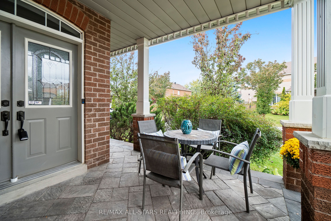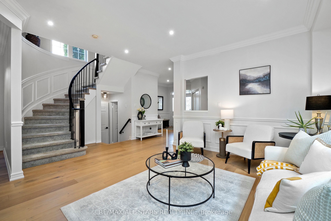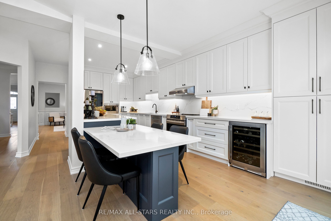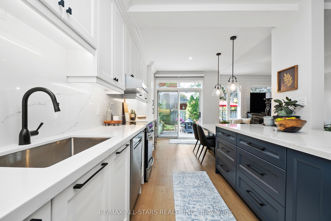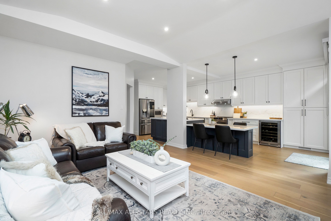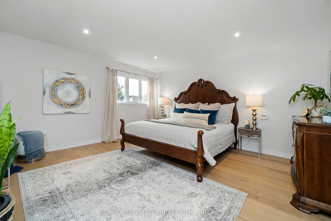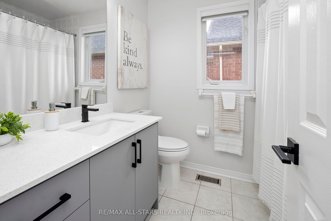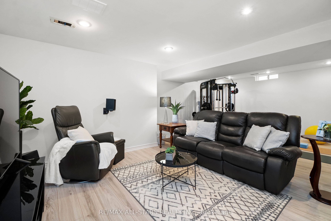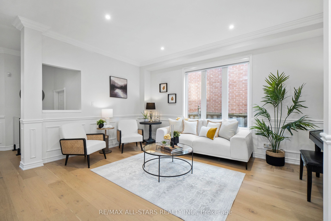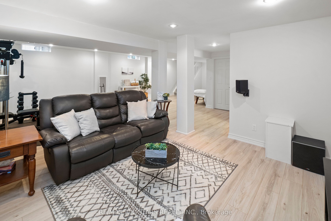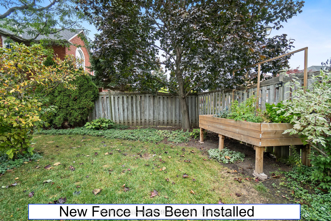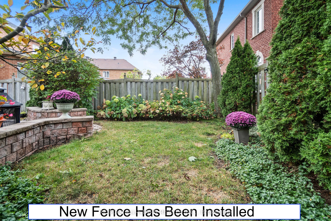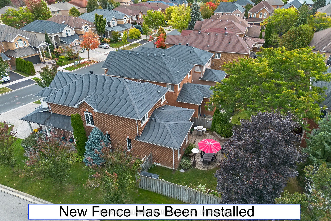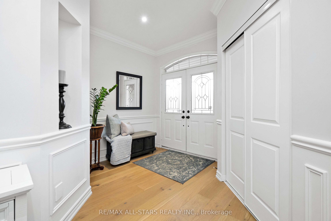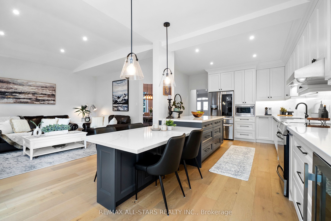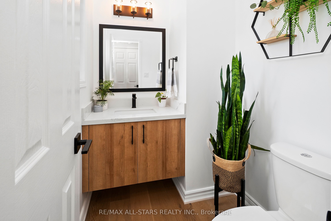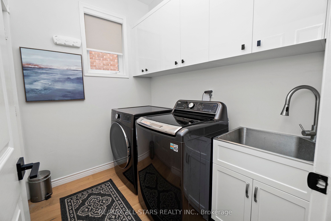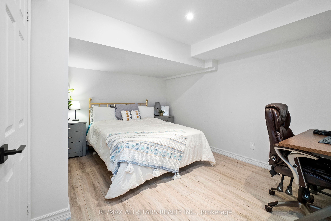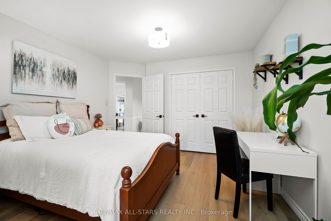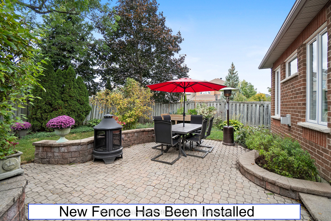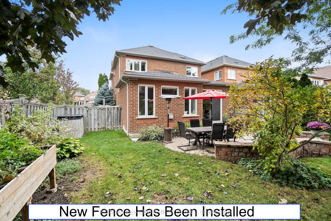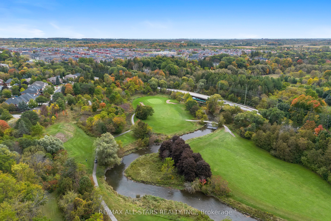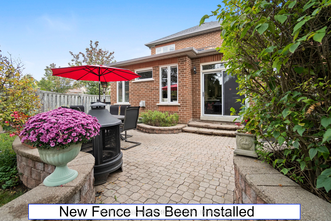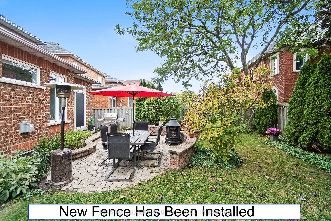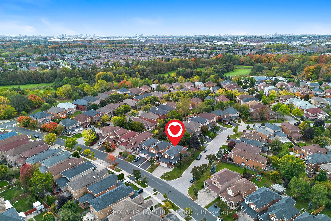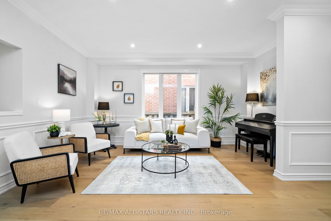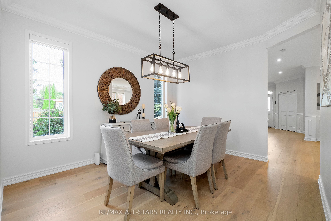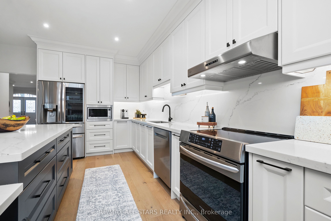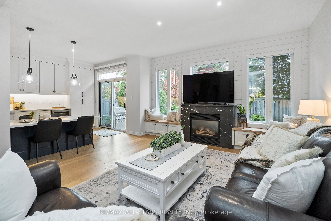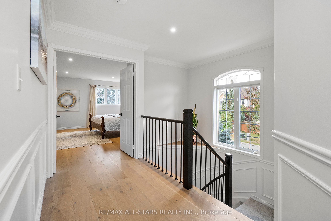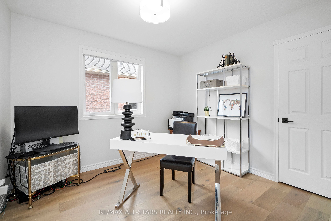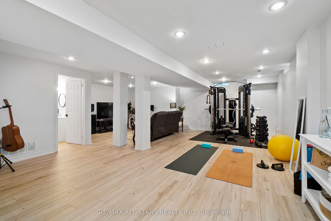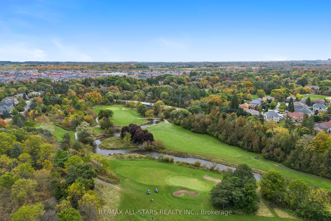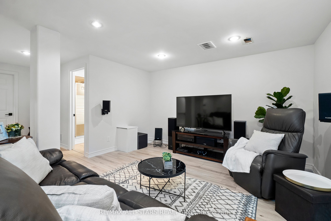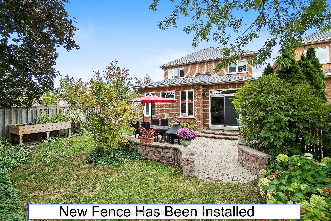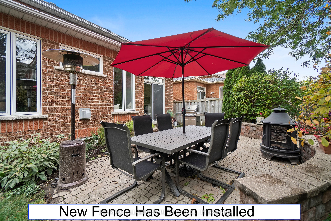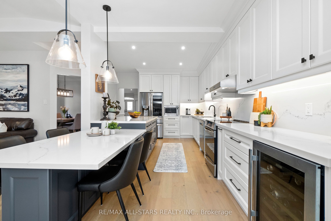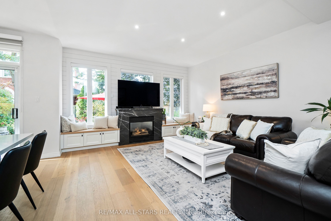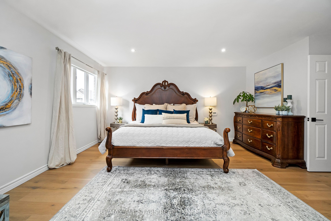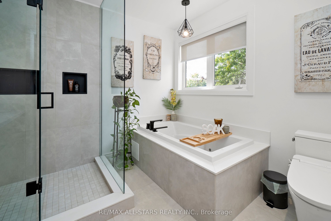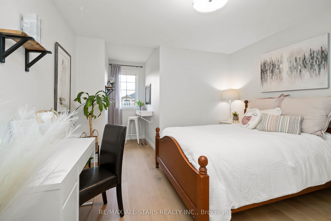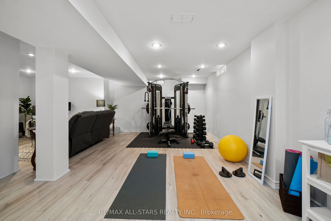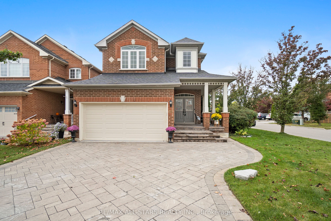
$1,388,000
Est. Payment
$5,301/mo*
*Based on 20% down, 4% interest, 30-year term
Listed by RE/MAX ALL-STARS REALTY INC.
Detached•MLS #N12056001•New
Price comparison with similar homes in Markham
Compared to 61 similar homes
-21.6% Lower↓
Market Avg. of (61 similar homes)
$1,769,586
Note * Price comparison is based on the similar properties listed in the area and may not be accurate. Consult licences real estate agent for accurate comparison
Room Details
| Room | Features | Level |
|---|---|---|
Living Room 4.91 × 3.19 m | Hardwood FloorIrregular RoomCrown Moulding | Main |
Dining Room 3.97 × 3.42 m | Hardwood FloorFormal RmWindow | Main |
Kitchen 7.01 × 2.88 m | RenovatedQuartz CounterStainless Steel Appl | Main |
Primary Bedroom 4.7 × 4.61 m | Hardwood Floor5 Pc EnsuiteWalk-In Closet(s) | Second |
Bedroom 2 3.16 × 3.01 m | Hardwood FloorWindowCloset | Second |
Bedroom 3 3.14 × 3.1 m | Hardwood FloorVaulted Ceiling(s)Closet Organizers | Second |
Client Remarks
Your dream home is within your reach in the prestigious Legacy neighbourhood surrounded by Rouge Valley nature trails & Golf Club greens! Walk in the grand double door entrance to a home fully renovated w an eye for detail & on trend design. This is a high quality, magazine-worthy renovation - with the best materials & no detail overlooked. The airy open concept floorplan showcases 9.5 foot ceilings, crown moldings, wainscotting & oversized windows that highlight white oak hardwood flooring thruout. The party starts in the kitchen & family room areas spanning the back of the home:a custom chef's kitchen w hidden storage solutions, quartz countertops, pantry & grand island w extended dining area. Open family room w custom marble gas fireplace & shiplap accent wall - all with views of the landscaped backyard. The formal dining room has space to host a crowd, adjacent to an open living room area at the front of the house. Upstairs, the primary bedrm is a peaceful retreat, w walk in closet & spa-like ensuite w double vanity, airjet tub& walk in glass shower. Generously sized bedrms have great closet space, with a renovated 2nd full bathroom. Pinterest-worthy powder rm& main flr lndry room with direct access to the garage. Downstairs, the renovated finished basement has a huge rec room, a 5th bedroom, and a bathroom with new vanity, plus storage. Furnace approx 4 years old, ac apprx 14 years old, roof approx 10 - so major things are done! Professinoally landscaped front & back, great curb appeal w interlocked drive & parking for 5 cars. Premium wide lot gives you a great sized backyard, with a new fence, interlocked seating area & gardens. Walk to school, transit, shopping. Close to hospital,community centre, golf, 407 & more!
About This Property
28 White Cedar Drive, Markham, L3S 4A7
Home Overview
Basic Information
Walk around the neighborhood
28 White Cedar Drive, Markham, L3S 4A7
Shally Shi
Sales Representative, Dolphin Realty Inc
English, Mandarin
Residential ResaleProperty ManagementPre Construction
Mortgage Information
Estimated Payment
$0 Principal and Interest
 Walk Score for 28 White Cedar Drive
Walk Score for 28 White Cedar Drive

Book a Showing
Tour this home with Shally
Frequently Asked Questions
Can't find what you're looking for? Contact our support team for more information.
Check out 100+ listings near this property. Listings updated daily
See the Latest Listings by Cities
1500+ home for sale in Ontario

Looking for Your Perfect Home?
Let us help you find the perfect home that matches your lifestyle
