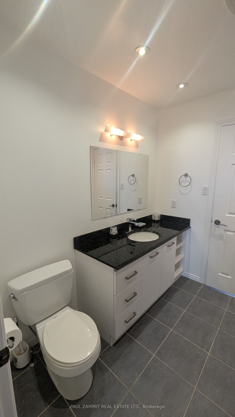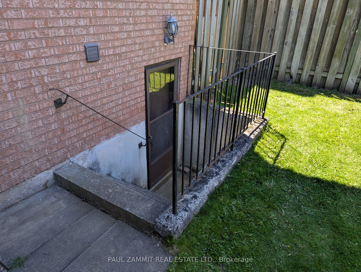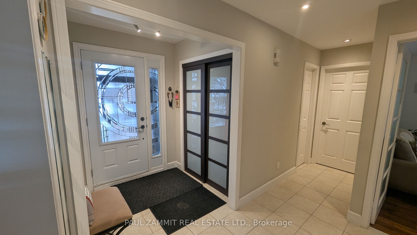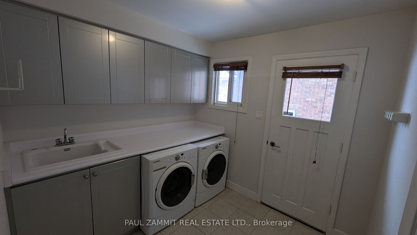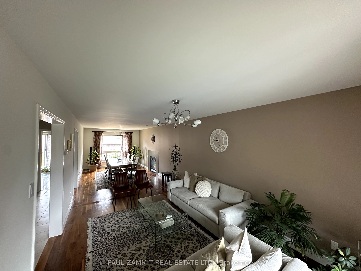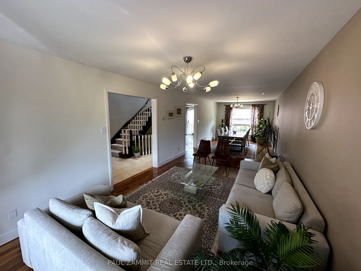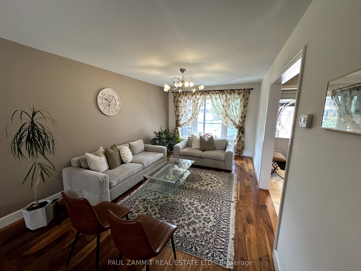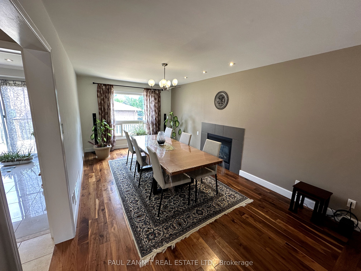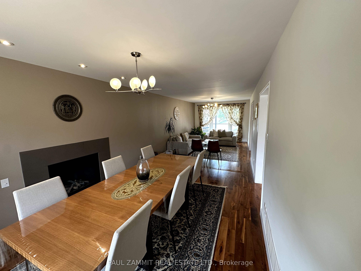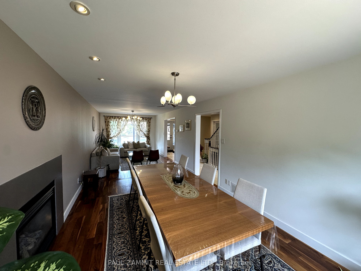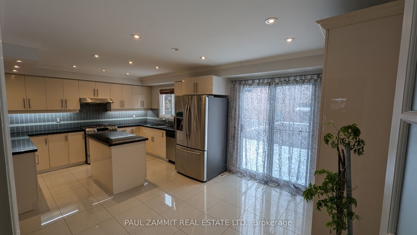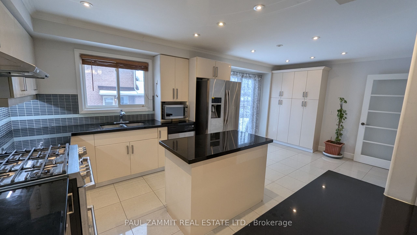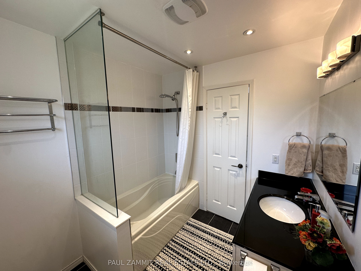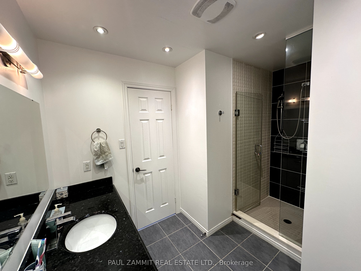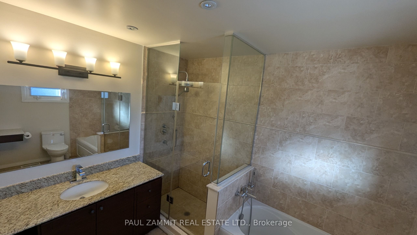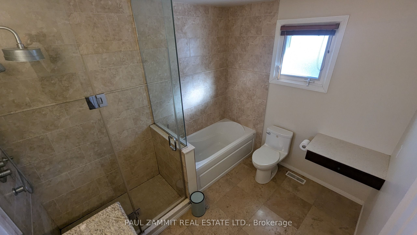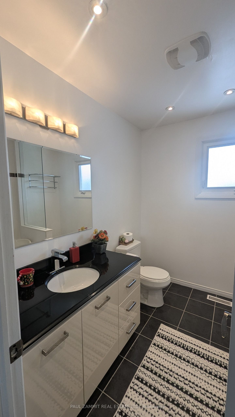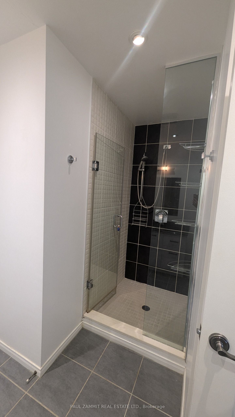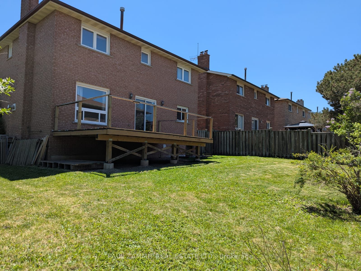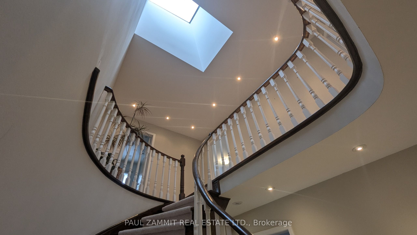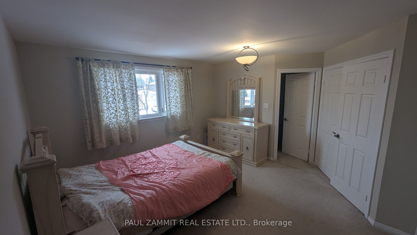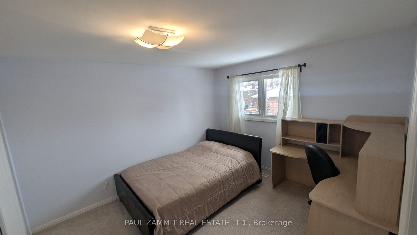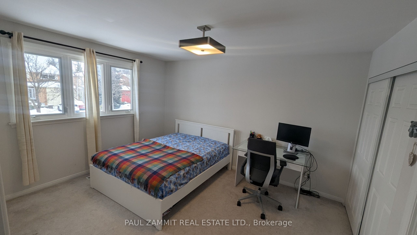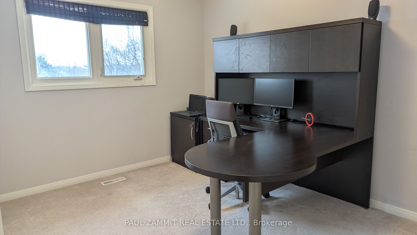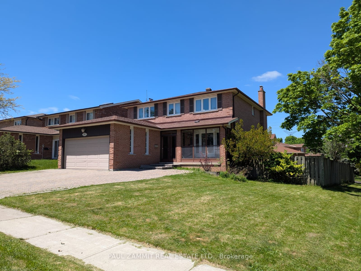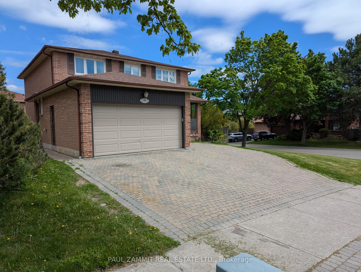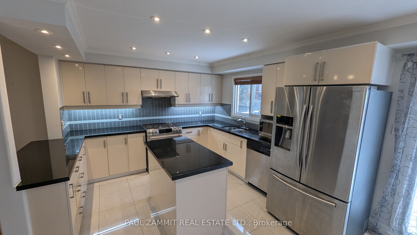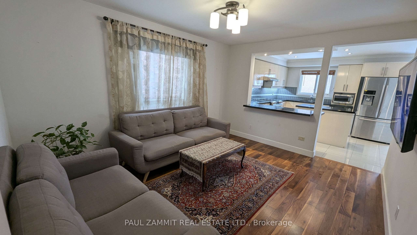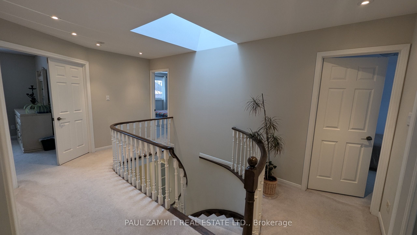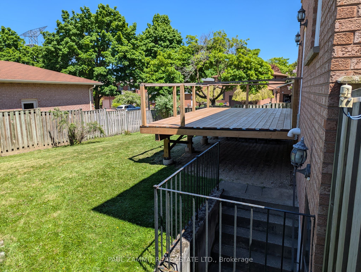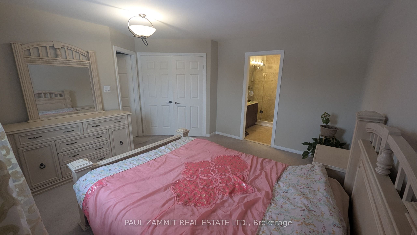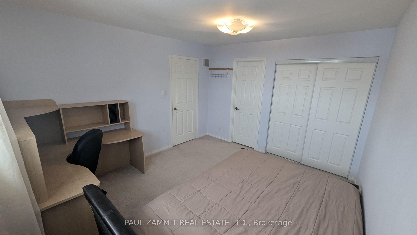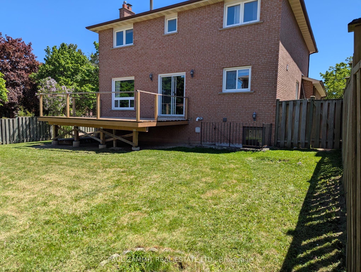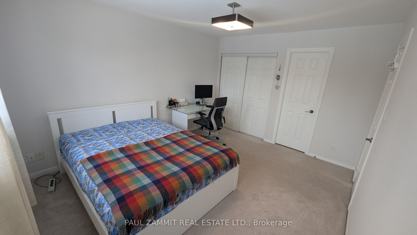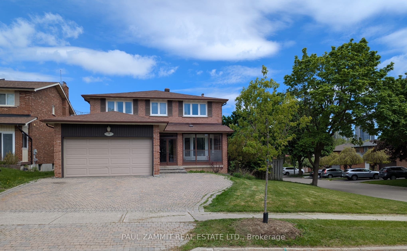
$4,299 /mo
Listed by PAUL ZAMMIT REAL ESTATE LTD.
Detached•MLS #N12161069•Price Change
Room Details
| Room | Features | Level |
|---|---|---|
Living Room 3.31 × 5.02 m | Hardwood FloorWindowWindow | Ground |
Dining Room 3.34 × 4.2 m | Hardwood FloorCombined w/FamilyWindow | Ground |
Kitchen 3.48 × 6.15 m | Pot LightsW/O To DeckStainless Steel Appl | Ground |
Primary Bedroom 6.07 × 6.62 m | Broadloom5 Pc BathWalk-In Closet(s) | Second |
Bedroom 2 3.43 × 4.88 m | BroadloomClosetSemi Ensuite | Second |
Bedroom 4 3.42 × 4.87 m | BroadloomClosetSemi Ensuite | Second |
Client Remarks
Main & 2nd Floor For Rent Only. Furnished Or Unfurnished is an Option. Beautifully Maintained 4-Bedroom, 4-Bathroom Home Nestled On A Quiet Street In The Highly Sought-After, Family-Friendly Aileen-Willowbrook Neighbourhood. Spacious Functional Layout, Modern Kitchen With A New Gas Stovetop, Direct Garage Access To The Storm Door Entrance, Along With A Separate Side Entrance. Enjoy 4 Parking Spaces, Built-In Garage Shelving For Extra Storage, & Brand New 20x12 Ft Deck, Private & Fully Fenced Backyard. Located Near Hwy 407, Parks, Transit, And Amenities, Top-Ranking Schools: Thornlea S.S. And Willowbrook P.S. Move-In Ready Home, An Exceptional Leasing Opportunity In A Prime Location.
About This Property
28 Sycamore Drive, Markham, L3T 5V5
Home Overview
Basic Information
Walk around the neighborhood
28 Sycamore Drive, Markham, L3T 5V5
Shally Shi
Sales Representative, Dolphin Realty Inc
English, Mandarin
Residential ResaleProperty ManagementPre Construction
 Walk Score for 28 Sycamore Drive
Walk Score for 28 Sycamore Drive

Book a Showing
Tour this home with Shally
Frequently Asked Questions
Can't find what you're looking for? Contact our support team for more information.
See the Latest Listings by Cities
1500+ home for sale in Ontario

Looking for Your Perfect Home?
Let us help you find the perfect home that matches your lifestyle
