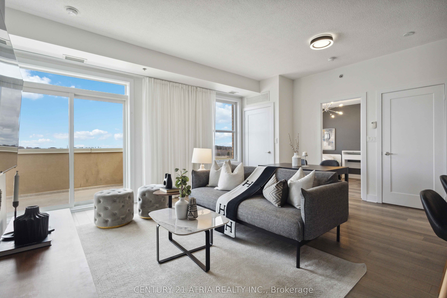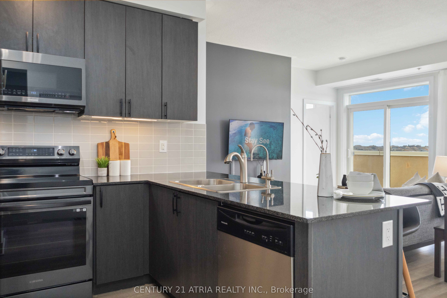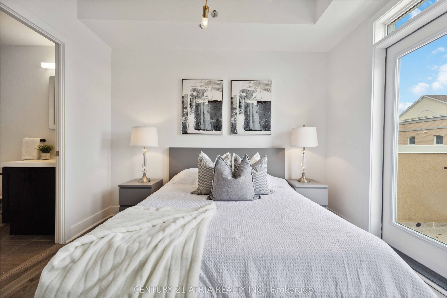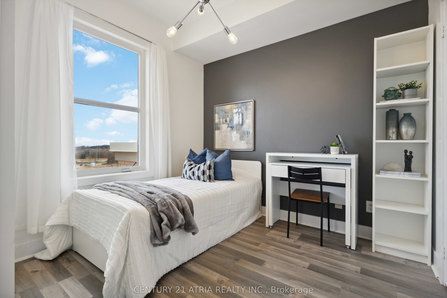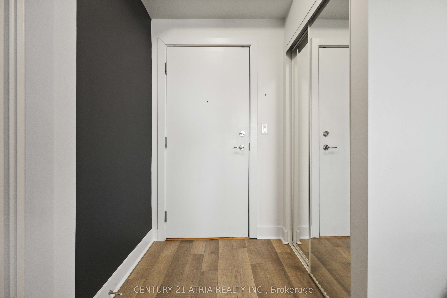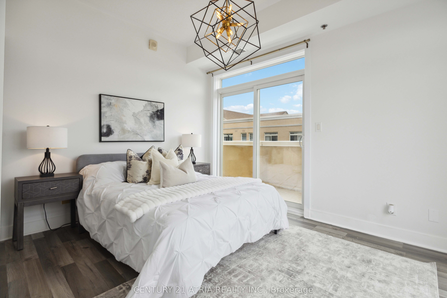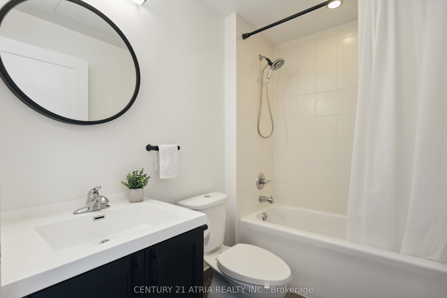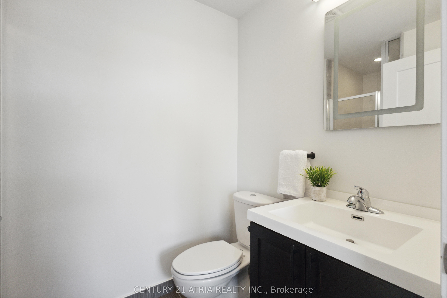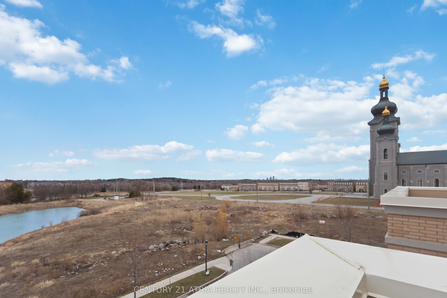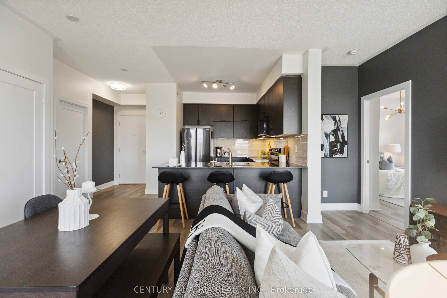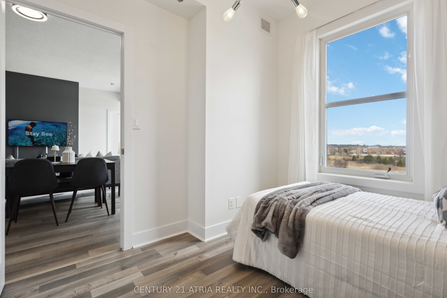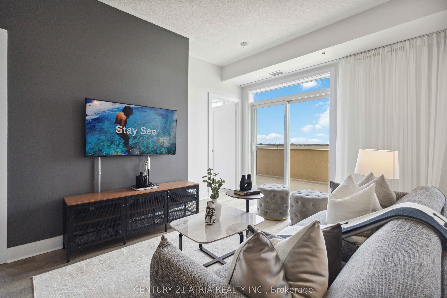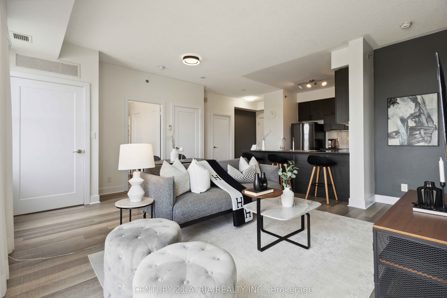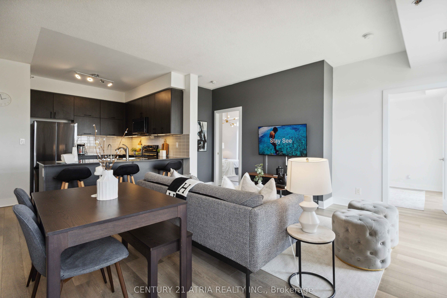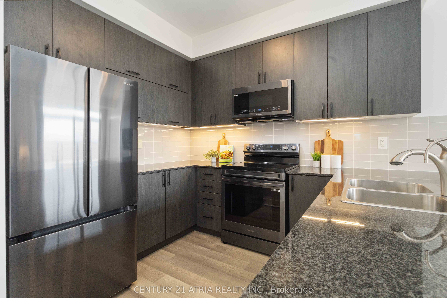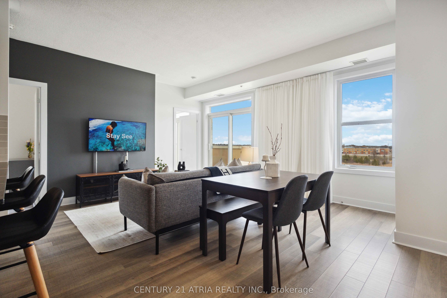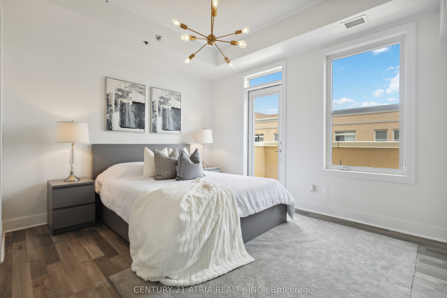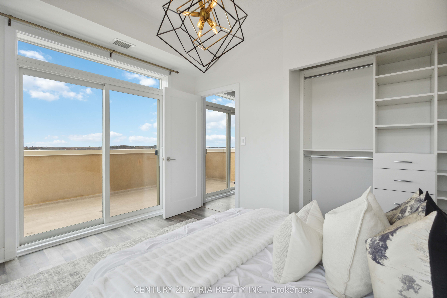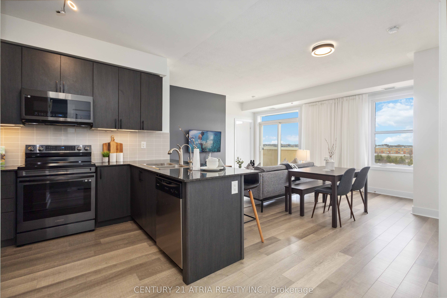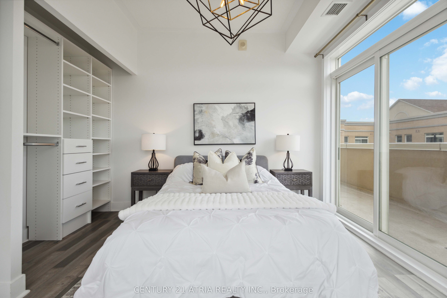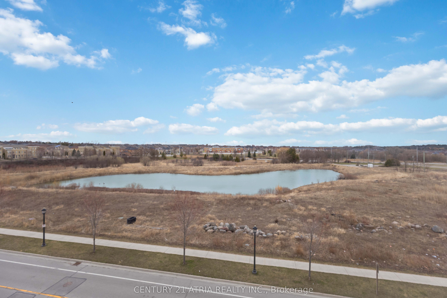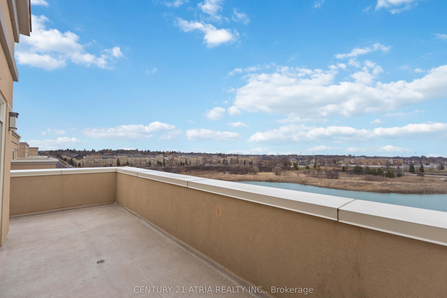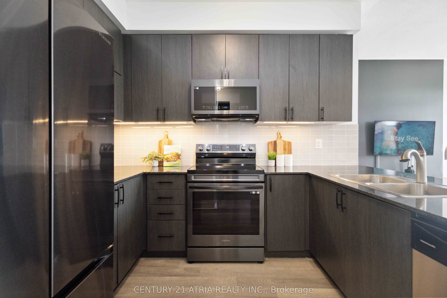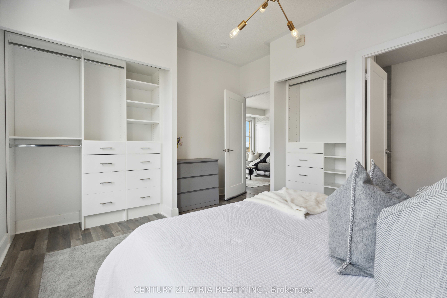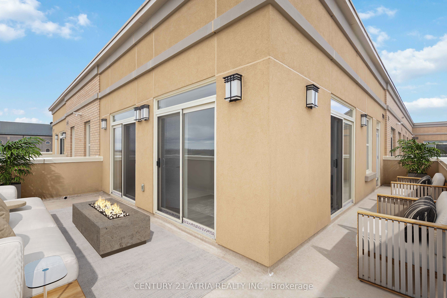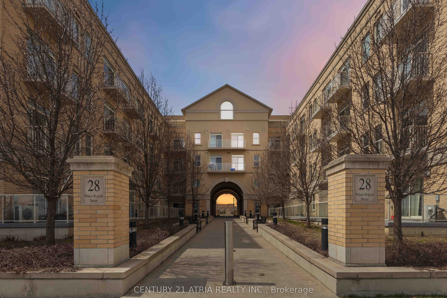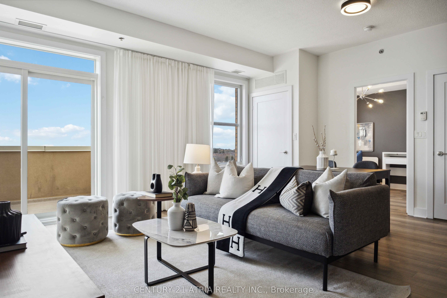
$598,000
Est. Payment
$2,284/mo*
*Based on 20% down, 4% interest, 30-year term
Listed by CENTURY 21 ATRIA REALTY INC.
Condo Apartment•MLS #N12096533•New
Included in Maintenance Fee:
Common Elements
Building Insurance
Water
Parking
Price comparison with similar homes in Markham
Compared to 78 similar homes
-25.5% Lower↓
Market Avg. of (78 similar homes)
$802,566
Note * Price comparison is based on the similar properties listed in the area and may not be accurate. Consult licences real estate agent for accurate comparison
Room Details
| Room | Features | Level |
|---|---|---|
Living Room 3.54 × 7.8 m | Combined w/DiningOverlooks ParkW/O To Balcony | Flat |
Dining Room 3.54 × 7.8 m | Combined w/LivingLaminateW/O To Balcony | Flat |
Kitchen 2.92 × 2.46 m | Stone CountersBreakfast BarStainless Steel Appl | Flat |
Primary Bedroom 3.5 × 3.17 m | Double Closet4 Pc EnsuiteW/O To Balcony | Flat |
Bedroom 2 3.26 × 3.01 m | B/I ClosetW/O To BalconyOverlooks Park | Flat |
Bedroom 3 2.9 × 2.82 m | Overlooks ParkB/I ClosetLaminate | Flat |
Client Remarks
Experience breathtaking panoramic views in this stunning penthouse suite! + Sun drenched corner unit offering 3 spacious bedrooms and 2 full washrooms + Over 1000 square feet of functional living space + Wraparound balcony! + Incredible park and pond views from every room + 4 balcony access points + Soaring 9FT ceilings + $$$ spent on upgrades including premium Samsung stainless steel appliances (2023), hotel inspired window coverings (2024), newly painted walls(2024), built-in closets, reverse osmosis water filtration system (2023)+ Meticulously maintained + 1 parking + 1 locker (conveniently situated on the same floor as the unit) + Chic electrical light fixtures and washroom mirrors all throughout + Popular "U-shaped" kitchen design featuring full size stainless steel appliances, breakfast bar, granite countertops, motion sensor undermount cabinet lights, ample cabinets with upgraded handles + Primary bedroom features 2 custom built in closets, private access to the balcony, and a 3 pc ensuite + Large windows in every bedroom enclosed with a door (no sliding doors) + Located in top ranking school zones - St. Augustine (9.6/10) and Nokiidaa P.S. (9.2/10) + Seconds to the park +Walking distance to cafe's and clinics, 5 mins to Hwy 404, 5 mins to Costco, 5 mins to shopping centre, 4 min walk to bus stop, 13 mins to GO train station, 4 mins to restaurants + Versatile living experience suitable for families, retirees, or an entertainer's haven + 28 Prince Regent St PH06 is the perfect blend of modern elegance and serene living!
About This Property
28 Prince Regent Street, Markham, L6C 0V5
Home Overview
Basic Information
Walk around the neighborhood
28 Prince Regent Street, Markham, L6C 0V5
Shally Shi
Sales Representative, Dolphin Realty Inc
English, Mandarin
Residential ResaleProperty ManagementPre Construction
Mortgage Information
Estimated Payment
$0 Principal and Interest
 Walk Score for 28 Prince Regent Street
Walk Score for 28 Prince Regent Street

Book a Showing
Tour this home with Shally
Frequently Asked Questions
Can't find what you're looking for? Contact our support team for more information.
See the Latest Listings by Cities
1500+ home for sale in Ontario

Looking for Your Perfect Home?
Let us help you find the perfect home that matches your lifestyle
