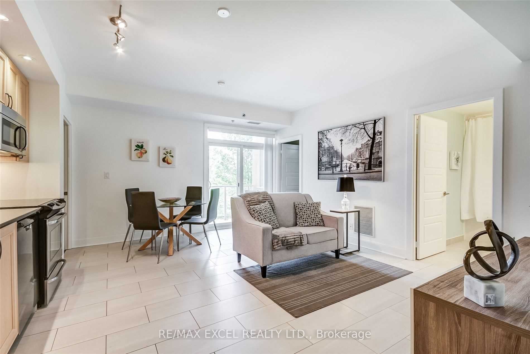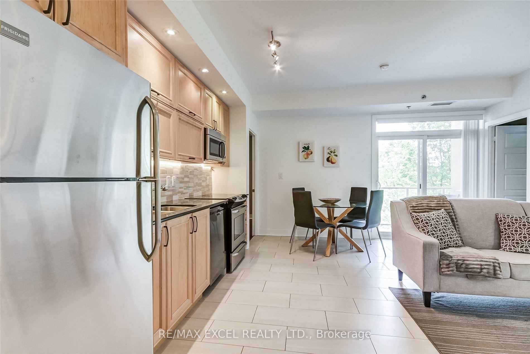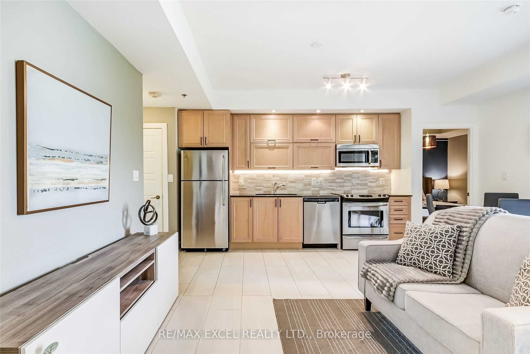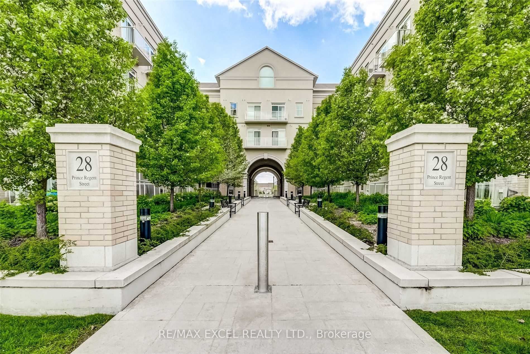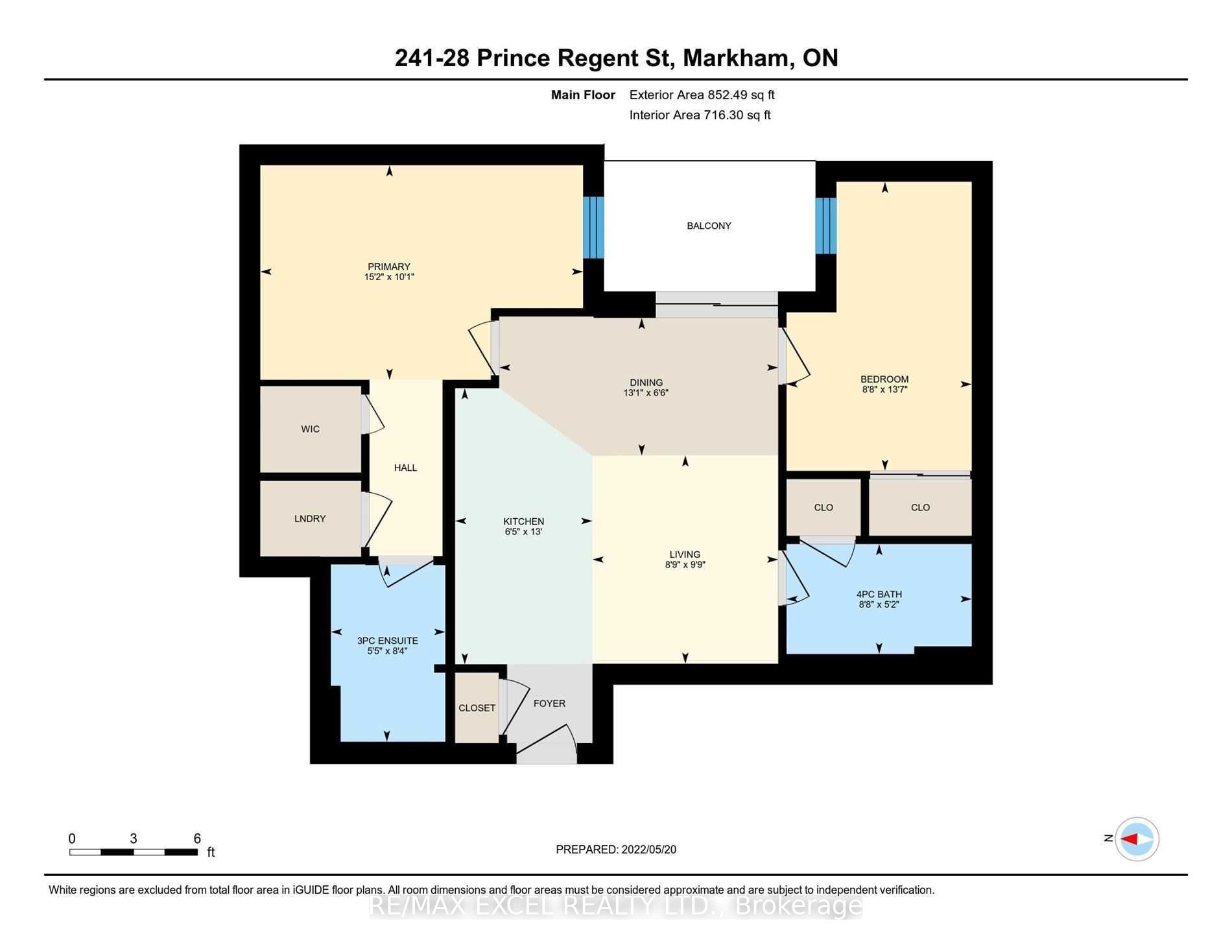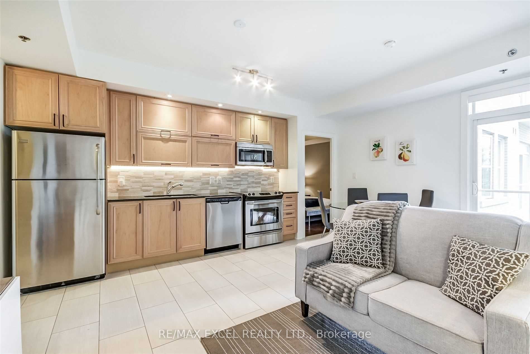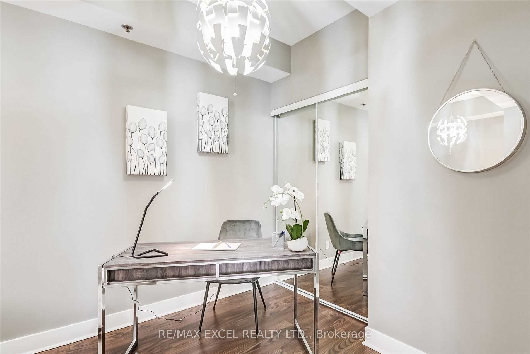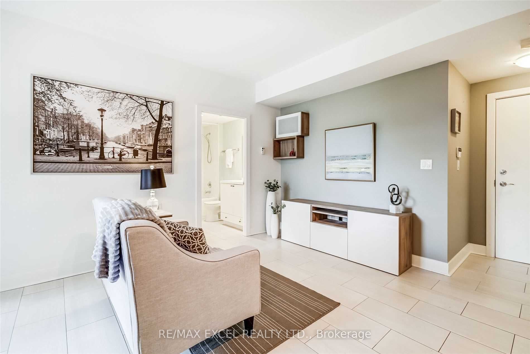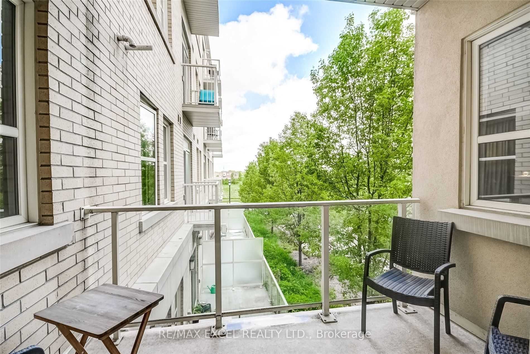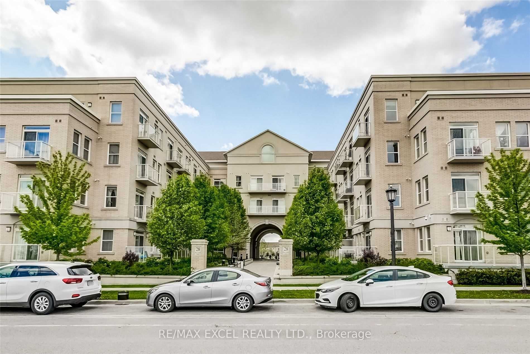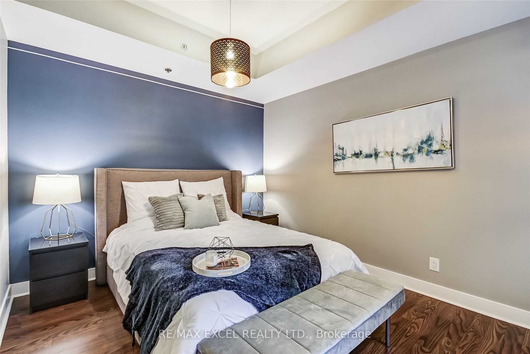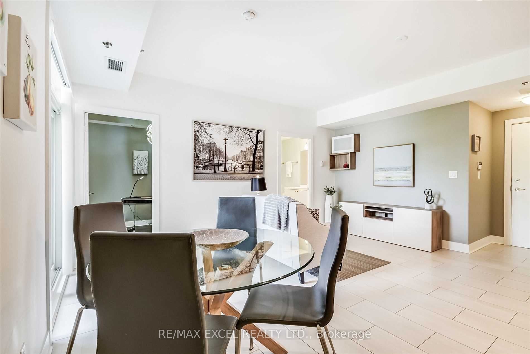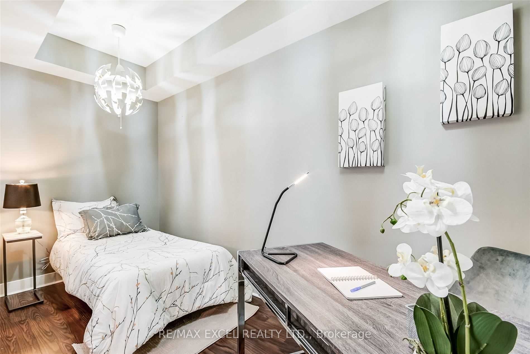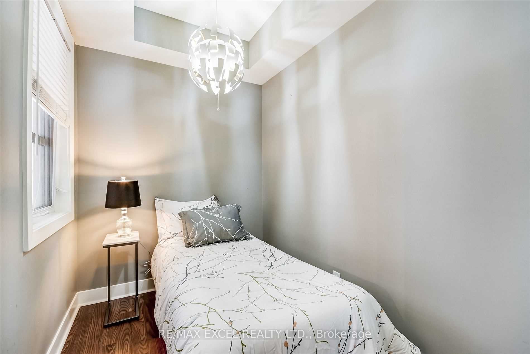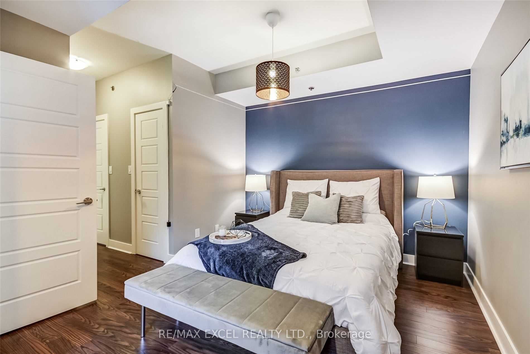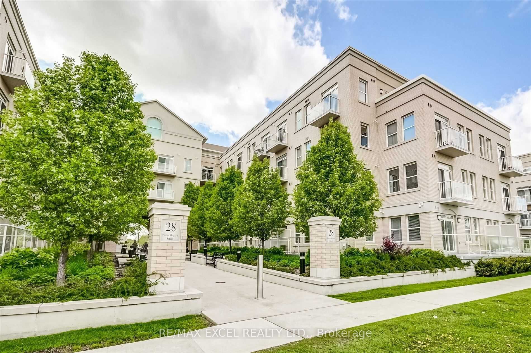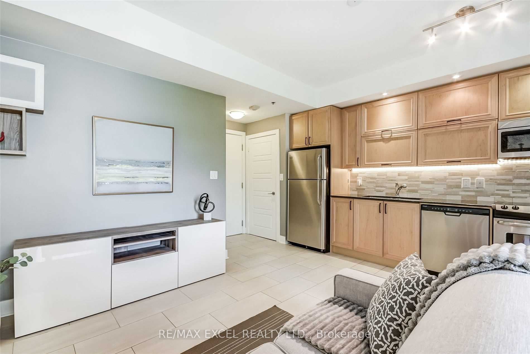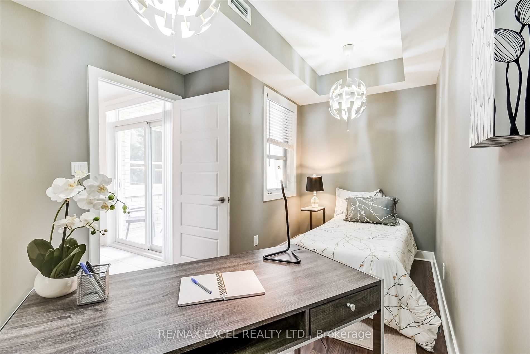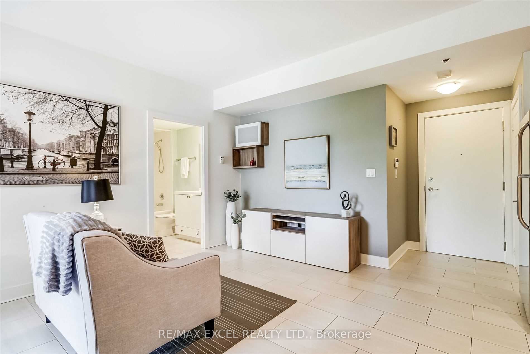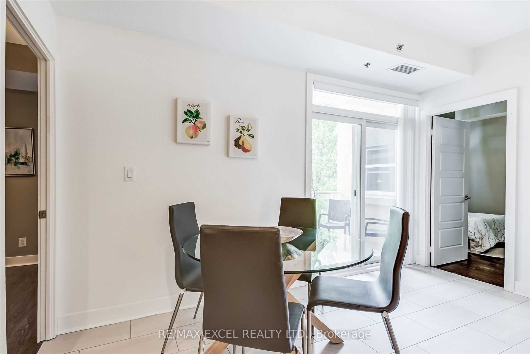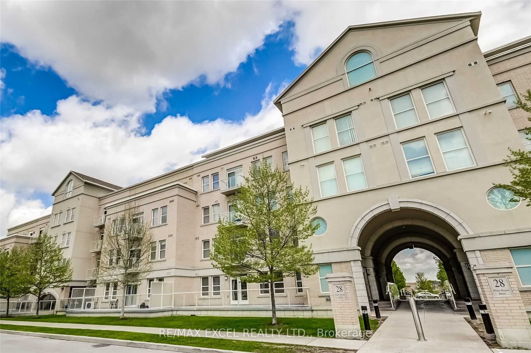
$2,700 /mo
Listed by RE/MAX EXCEL REALTY LTD.
Condo Apartment•MLS #N11934967•Price Change
Room Details
| Room | Features | Level |
|---|---|---|
Living Room 2.98 × 2.66 m | Tile FloorCombined w/DiningOpen Concept | Main |
Dining Room 1.97 × 4 m | Tile FloorCombined w/LivingW/O To Balcony | Main |
Kitchen 3.95 × 1.97 m | Tile FloorPot LightsStainless Steel Appl | Main |
Primary Bedroom 3.07 × 4.62 m | Laminate3 Pc EnsuiteWalk-In Closet(s) | Main |
Bedroom 2 4.14 × 2.65 m | LaminateDouble ClosetWindow | Main |
Client Remarks
Client RemarksA True Classic And Modern Fusion Pond View!This Spacious And Bright Unit Boasts Tall 9Ft Ceilings & Over 30K Worth Of Upgrades!858Sqft.Gleaming Granite Countertops W/ Ceramic Backsplash, Beautiful Tiles In Living Space, Spa-Like Bathrooms. Close To Shop, Schools, Parks & Ponds, Transportation, Restaurants , 404 Hwy, And The Iconic Cathedral Of The Transfiguration! Large 10'3 X 5'9' Balcony. Leed Efficiency Building! **EXTRAS** S/S Fridge,S/S Dishwasher,S/S Stove,B/I Microwave, Washer, Dryer, Water Softener In Primary Ensuite,All Existing Elf's & Window Coverings. 1 Locker & 1 Parking Space. Ensuite Hot Water Tank (Rental), Ensuite Heating Unit And Ac.
About This Property
28 Prince Regent Street, Markham, L6C 0V5
Home Overview
Basic Information
Amenities
Car Wash
Concierge
Party Room/Meeting Room
Visitor Parking
Walk around the neighborhood
28 Prince Regent Street, Markham, L6C 0V5
Shally Shi
Sales Representative, Dolphin Realty Inc
English, Mandarin
Residential ResaleProperty ManagementPre Construction
 Walk Score for 28 Prince Regent Street
Walk Score for 28 Prince Regent Street

Book a Showing
Tour this home with Shally
Frequently Asked Questions
Can't find what you're looking for? Contact our support team for more information.
See the Latest Listings by Cities
1500+ home for sale in Ontario

Looking for Your Perfect Home?
Let us help you find the perfect home that matches your lifestyle
