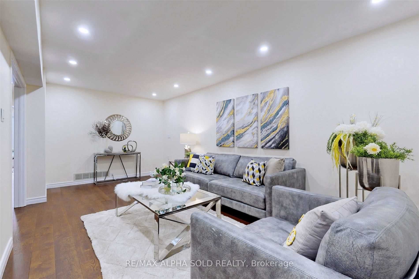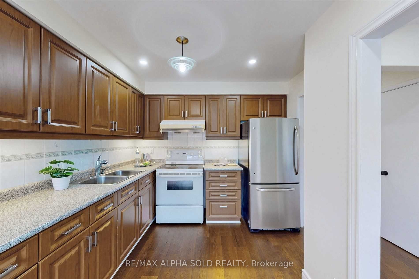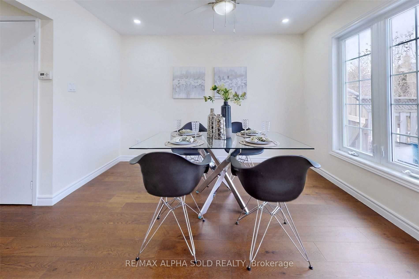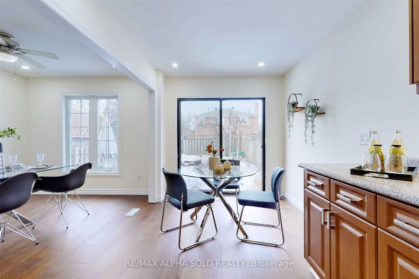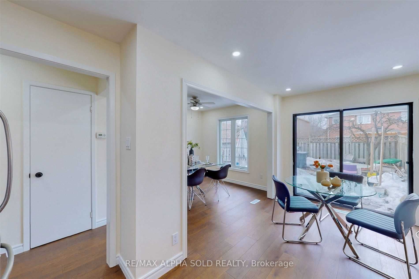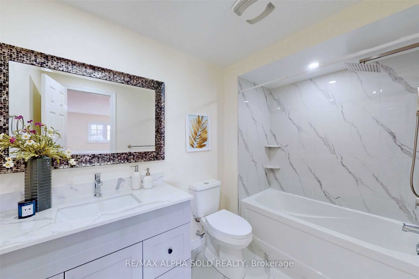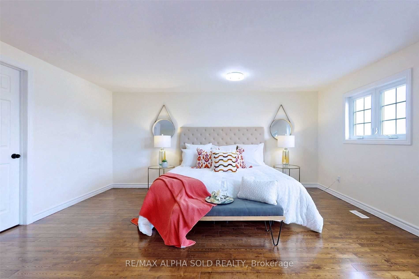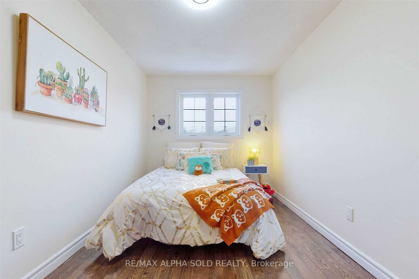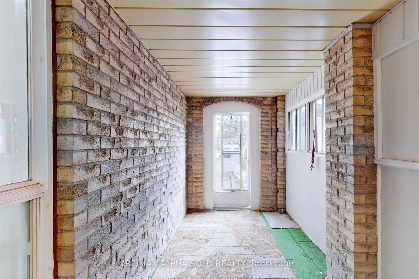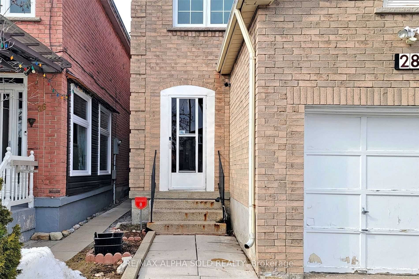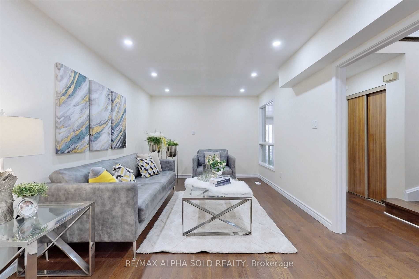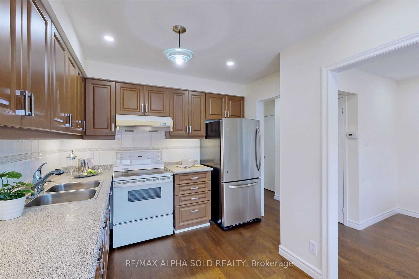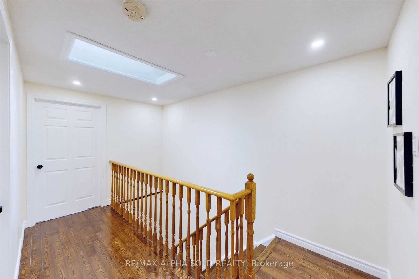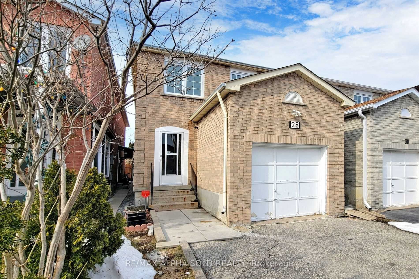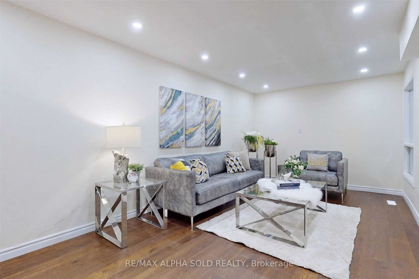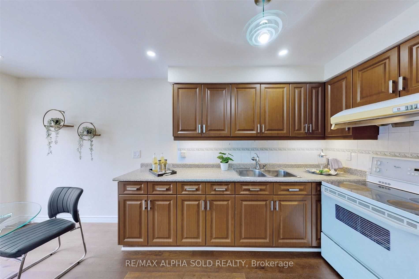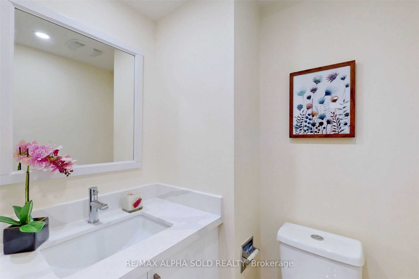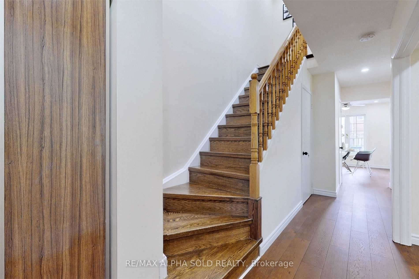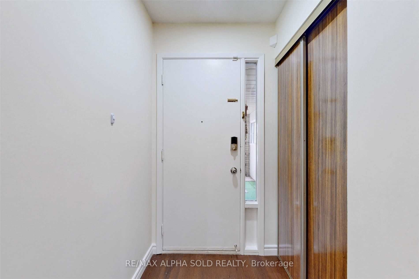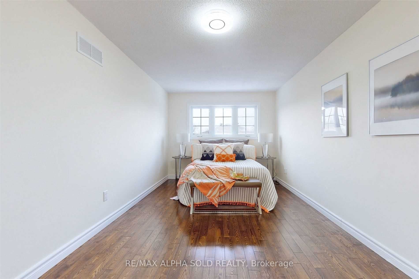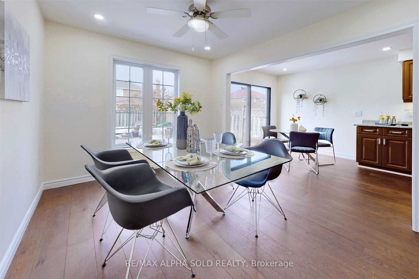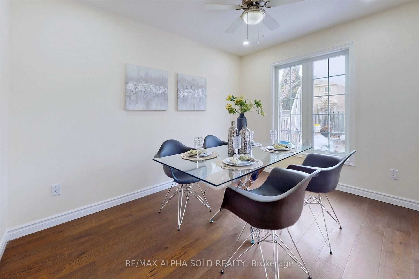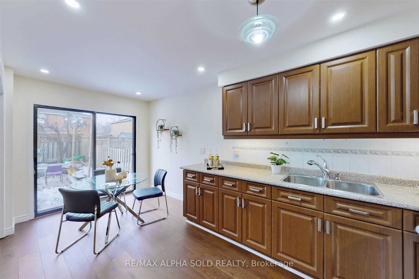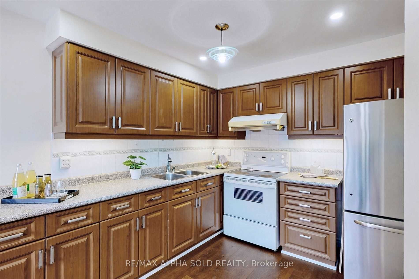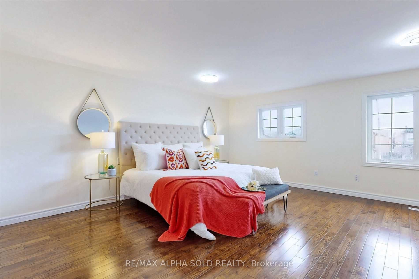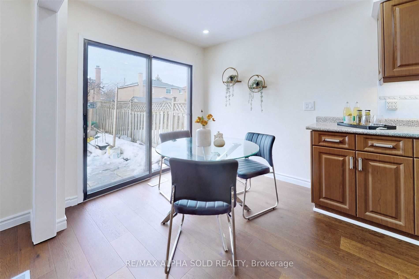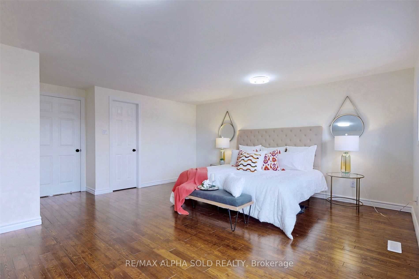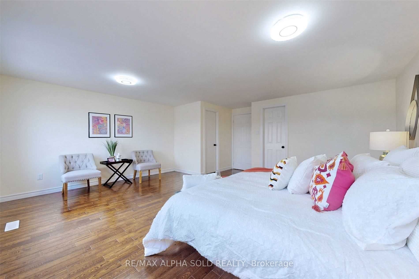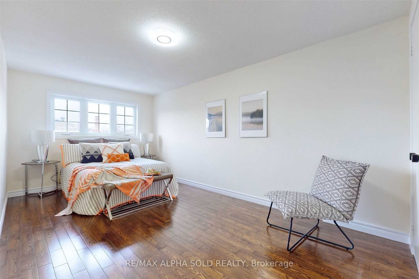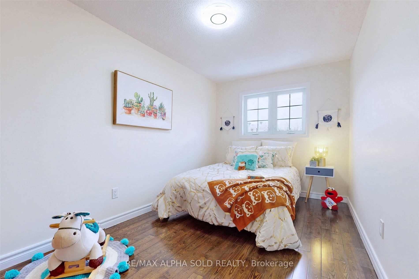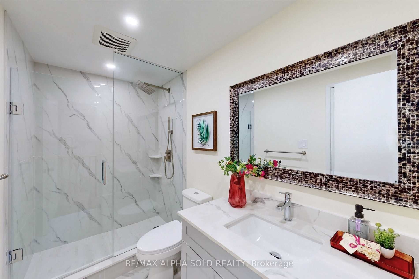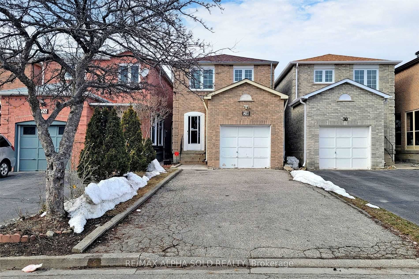
$3,200 /mo
Listed by RE/MAX ALPHA SOLD REALTY
Detached•MLS #N12104490•New
Room Details
| Room | Features | Level |
|---|---|---|
Living Room | Hardwood FloorPot LightsLarge Window | Main |
Dining Room 3.5 × 2.76 m | Hardwood FloorPot LightsOpen Concept | Main |
Kitchen 5.16 × 2.47 m | Ceramic FloorPot LightsOpen Concept | Main |
Primary Bedroom 5.49 × 2.83 m | 4 Pc EnsuiteLarge ClosetLarge Window | Second |
Bedroom 2 4.39 × 2.43 m | Hardwood FloorClosetWindow | Second |
Bedroom 3 4.24 × 2.29 m | Hardwood FloorClosetWindow | Second |
Client Remarks
Welcome to this beautifully renovated all-brick 3-bedroom, 3-washroom home, ideally located in the highly sought-after Middlefield community. This bright and spacious residence features brand-new hardwood flooring throughout the first and second floors, fresh paint, smooth ceilings, and abundant pot lights that enhance the modern appeal. The oversized primary bedroom boasts a newly updated 4-piece ensuite for ultimate comfort. A stunning skylight fills the upper level with natural light, while the functional layout offers a welcoming living space perfect for family living. Just steps to Steeles Ave. with easy access to TTC, and only a 5-minute drive to Milliken GO Station. Enjoy the convenience of a 7-minute walk to supermarkets, restaurants, and more. Located within the top-ranking Middlefield Collegiate school district, this home offers exceptional value in a prime Markham location!
About This Property
28 Karen Miles Crescent, Markham, L3S 1Z6
Home Overview
Basic Information
Walk around the neighborhood
28 Karen Miles Crescent, Markham, L3S 1Z6
Shally Shi
Sales Representative, Dolphin Realty Inc
English, Mandarin
Residential ResaleProperty ManagementPre Construction
 Walk Score for 28 Karen Miles Crescent
Walk Score for 28 Karen Miles Crescent

Book a Showing
Tour this home with Shally
Frequently Asked Questions
Can't find what you're looking for? Contact our support team for more information.
See the Latest Listings by Cities
1500+ home for sale in Ontario

Looking for Your Perfect Home?
Let us help you find the perfect home that matches your lifestyle
