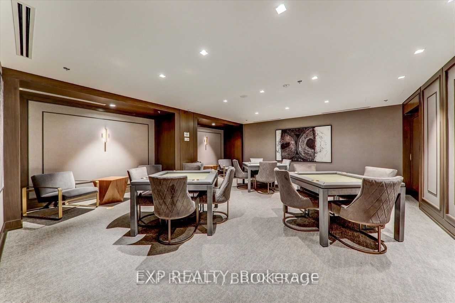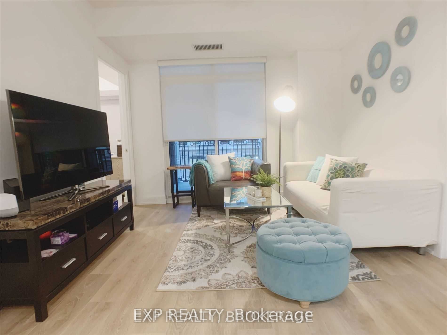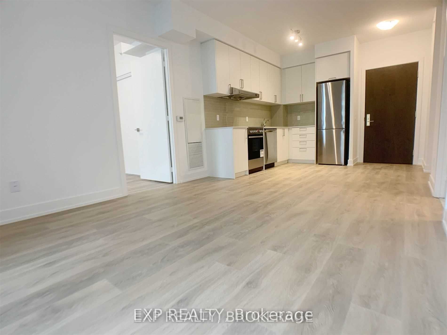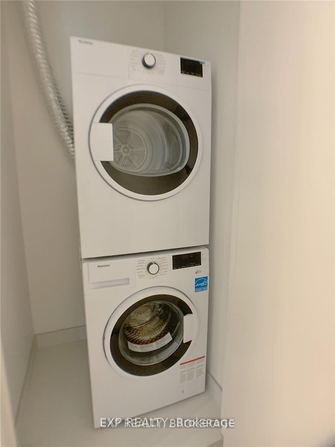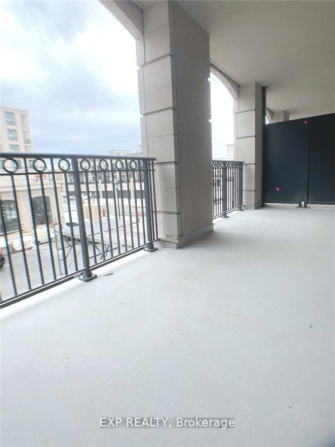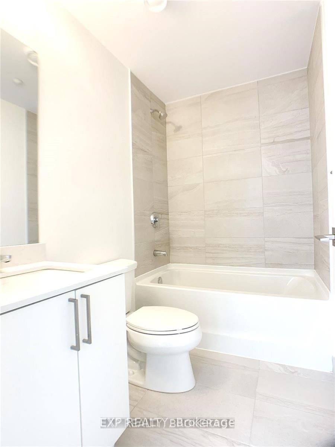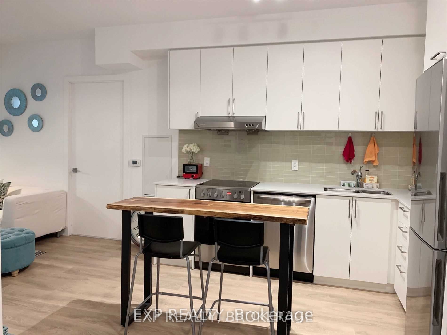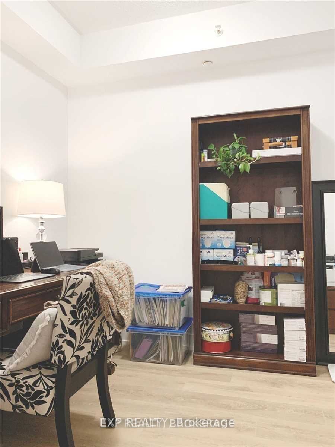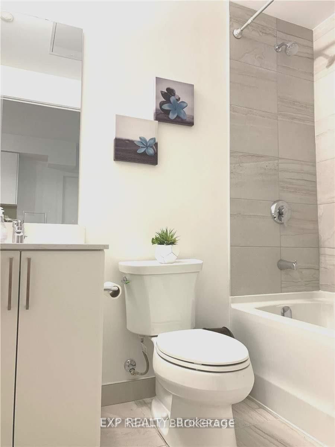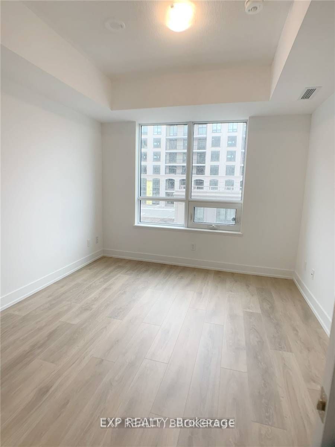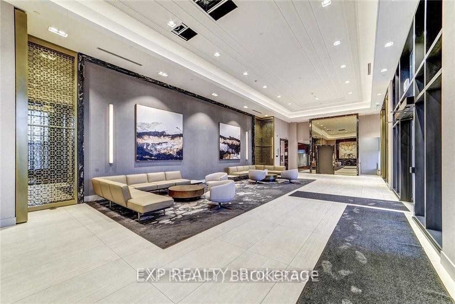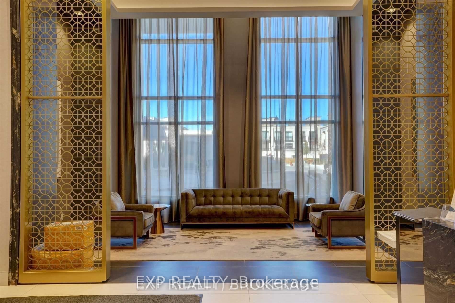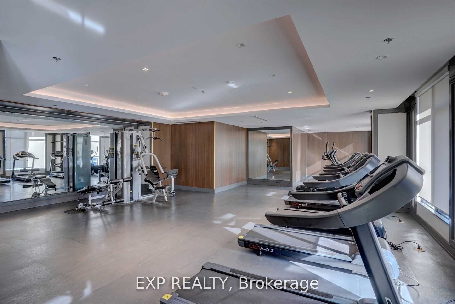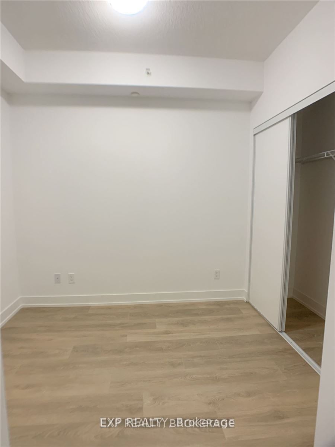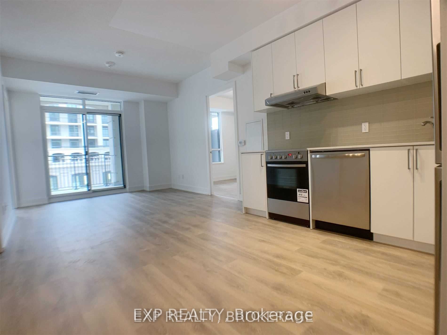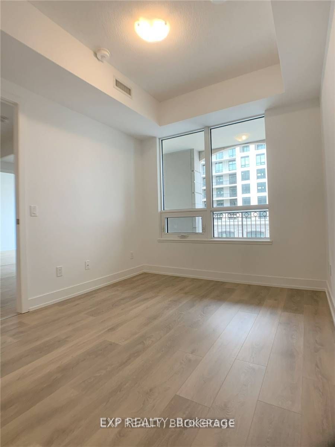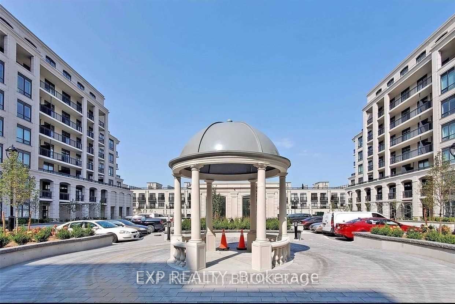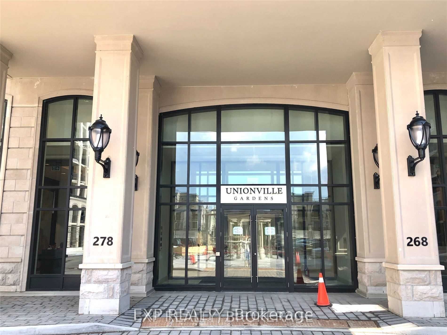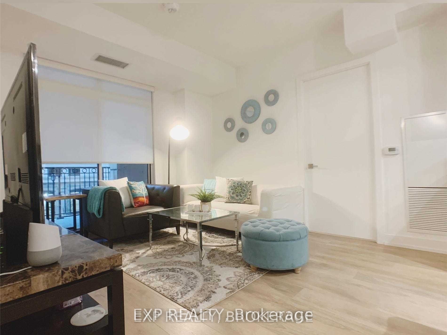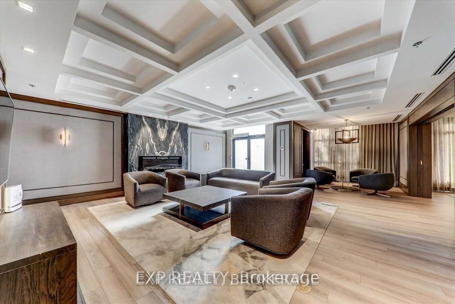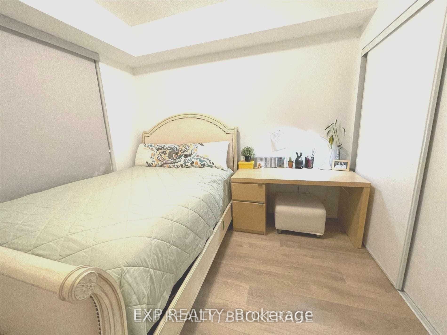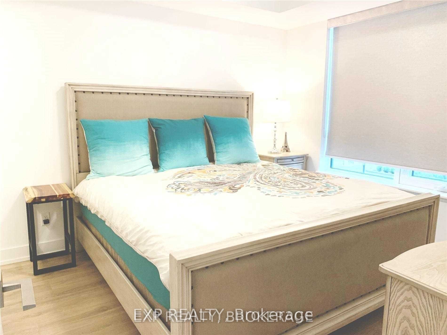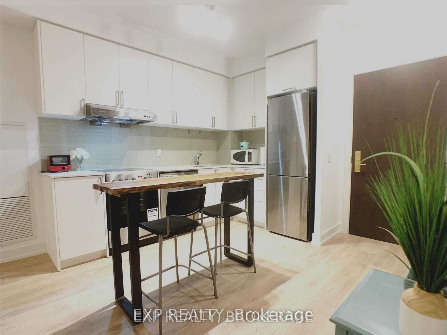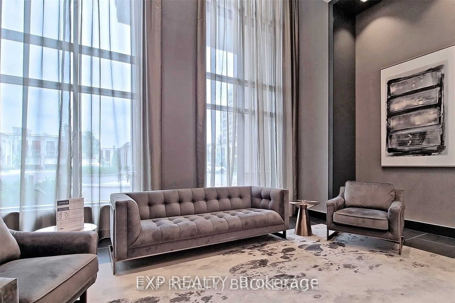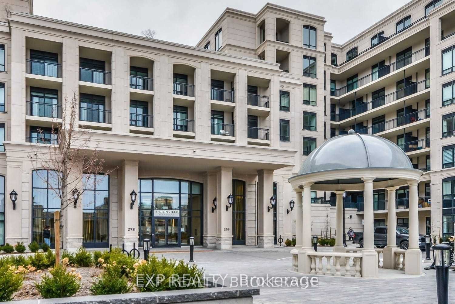
$2,980 /mo
Listed by EXP REALTY
Condo Apartment•MLS #N12014576•New
Room Details
| Room | Features | Level |
|---|---|---|
Living Room 3.35 × 3.25 m | Combined w/DiningLaminateW/O To Balcony | Ground |
Dining Room 3.35 × 3.25 m | Combined w/LivingLaminateOpen Concept | Ground |
Kitchen 3.05 × 3.35 m | Stainless Steel ApplLaminateOpen Concept | Ground |
Primary Bedroom 3.35 × 3.22 m | 4 Pc BathLaminateLarge Window | Ground |
Bedroom 2 3.25 × 2.74 m | Large WindowLaminateCloset | Ground |
Client Remarks
Welcome To Unionville Gardens, Where Luxury Meets Convenience In The Heart Of Unionville! This Bright & Spacious 2+1 Bedroom, 2-Bathroom Suite Boasts 9 Ceilings & Laminate Flooring Throughout. The Versatile Den, Complete With A Closet, Can Easily Serve As A Third Bedroom Or Home Office. A Modern Open-Concept Kitchen Features Sleek Cabinetry & Stainless Steel Appliances. Enjoy Abundant Natural Light & Stunning West-Facing Views From Your Large Private Balcony. This Unit Includes 1 EV Parking & 1 Locker. Residents Enjoy Exceptional Amenities, Including An Indoor Pool, Fitness Center, Sauna, Party Room & 24-Hour Concierge. Steps To Whole Foods, LCBO, Shops & Restaurants, With Seamless Access To Hwy 404, 407 & The GO Station. Experience Upscale Living In A Prime Unionville Location!
About This Property
278 Buchanan Drive, Markham, L3R 6J1
Home Overview
Basic Information
Walk around the neighborhood
278 Buchanan Drive, Markham, L3R 6J1
Shally Shi
Sales Representative, Dolphin Realty Inc
English, Mandarin
Residential ResaleProperty ManagementPre Construction
 Walk Score for 278 Buchanan Drive
Walk Score for 278 Buchanan Drive

Book a Showing
Tour this home with Shally
Frequently Asked Questions
Can't find what you're looking for? Contact our support team for more information.
See the Latest Listings by Cities
1500+ home for sale in Ontario

Looking for Your Perfect Home?
Let us help you find the perfect home that matches your lifestyle
