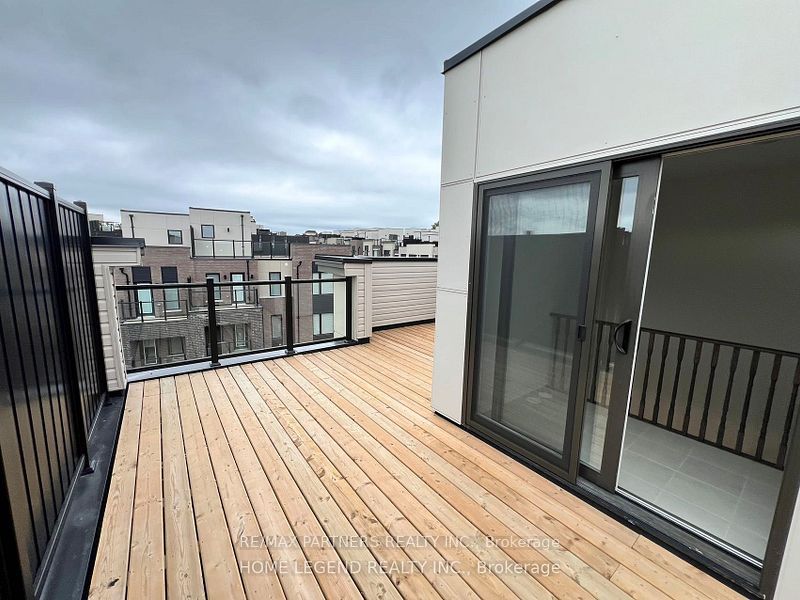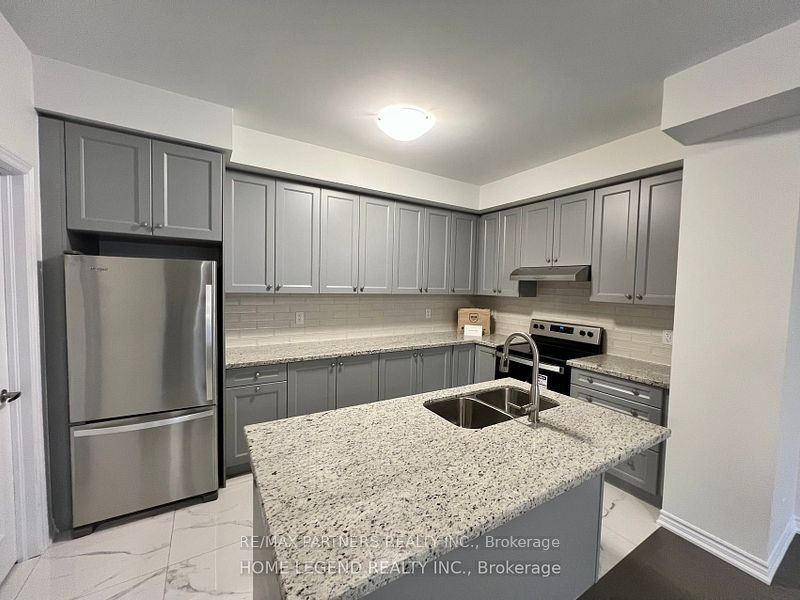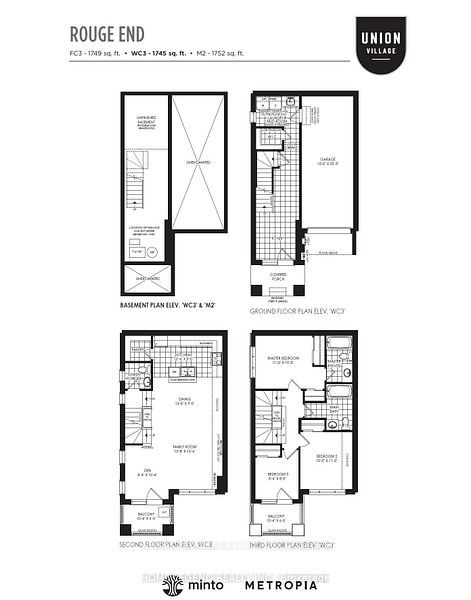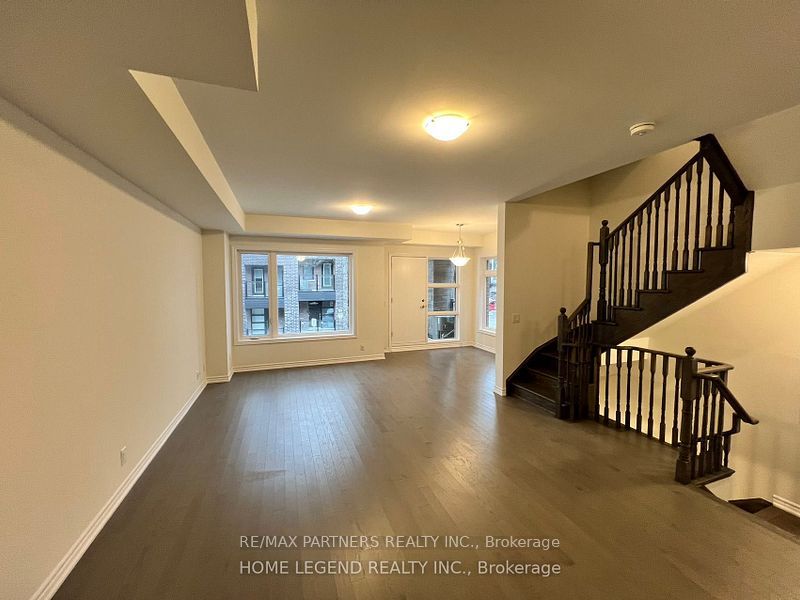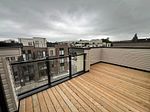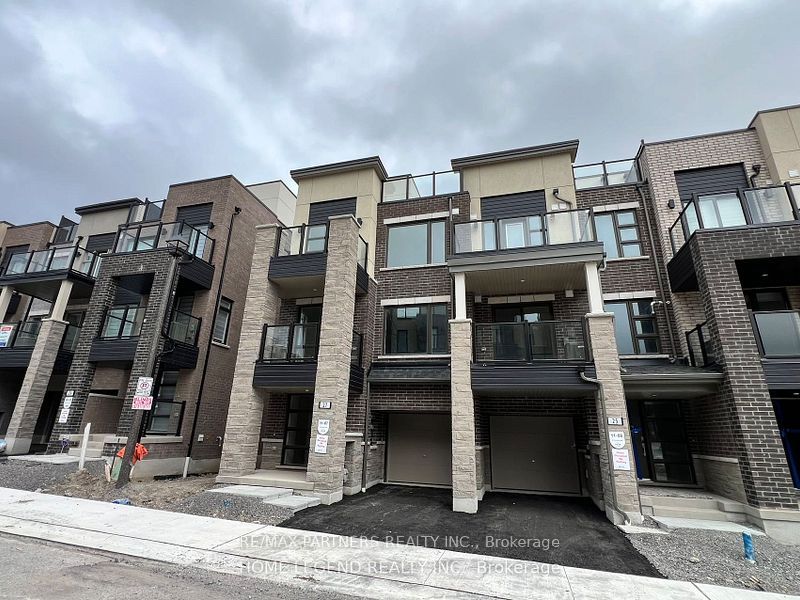
$3,680 /mo
Listed by RE/MAX PARTNERS REALTY INC.
Att/Row/Townhouse•MLS #N12020896•New
Room Details
| Room | Features | Level |
|---|---|---|
Dining Room 4.17 × 2.74 m | Hardwood FloorCombined w/Family | Second |
Kitchen 4.06 × 2.44 m | Ceramic FloorCentre IslandPantry | Second |
Primary Bedroom 3.35 × 3.12 m | Broadloom4 Pc EnsuiteHis and Hers Closets | Third |
Bedroom 2 3.35 × 3.05 m | BroadloomClosetOverlooks Park | Third |
Bedroom 3 2.54 × 2.44 m | BroadloomClosetW/O To Balcony | Third |
Client Remarks
Brand New end unit 3-Bedroom & 3-Washroom Townhome By Minto in Desirable Angus Glen Community. ), this home features 10ft ceilings on the 2nd level and 9ft ceilings on the 3rd FLR, open concept kitchen with granite countertop, chief kitchen island with double sink, walk-in pantry, two balconies and a huge rooftop terrace. Top Ranked Schools, close to Toogood Pond Park, Angus Glen Community Centre, Markville Mall, and the renowned Angus Glen Golf Club.
About This Property
27 Schmidt Lane, Markham, L6C 3L7
Home Overview
Basic Information
Walk around the neighborhood
27 Schmidt Lane, Markham, L6C 3L7
Shally Shi
Sales Representative, Dolphin Realty Inc
English, Mandarin
Residential ResaleProperty ManagementPre Construction
 Walk Score for 27 Schmidt Lane
Walk Score for 27 Schmidt Lane

Book a Showing
Tour this home with Shally
Frequently Asked Questions
Can't find what you're looking for? Contact our support team for more information.
Check out 100+ listings near this property. Listings updated daily
See the Latest Listings by Cities
1500+ home for sale in Ontario

Looking for Your Perfect Home?
Let us help you find the perfect home that matches your lifestyle
