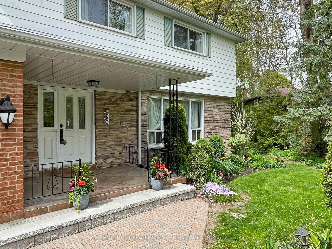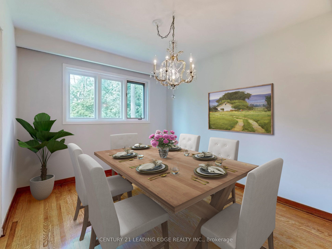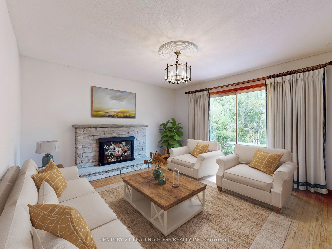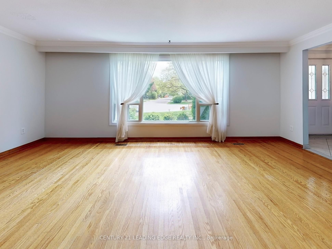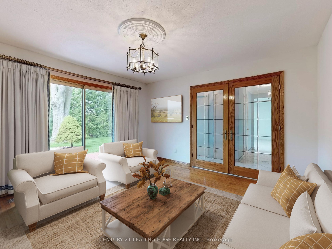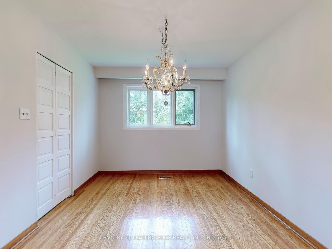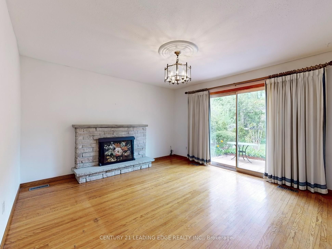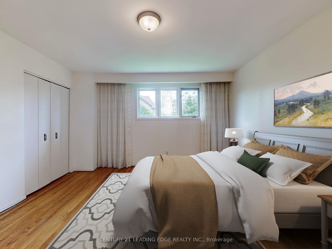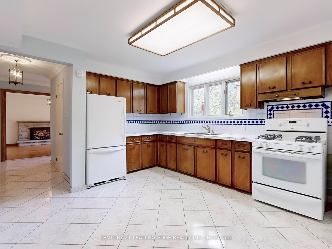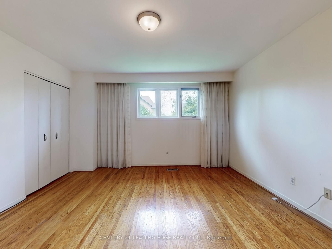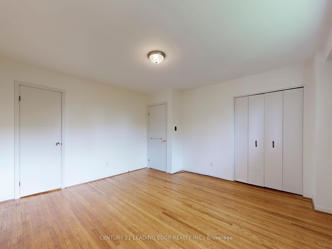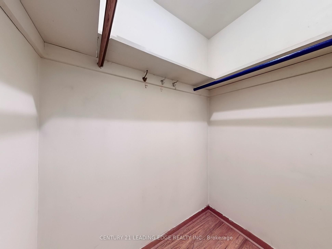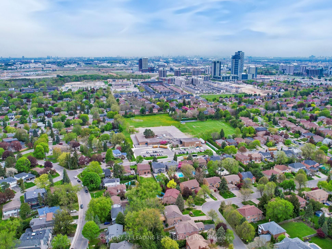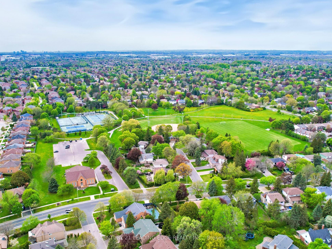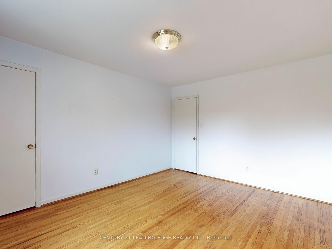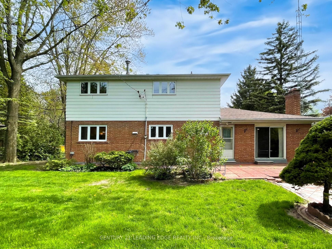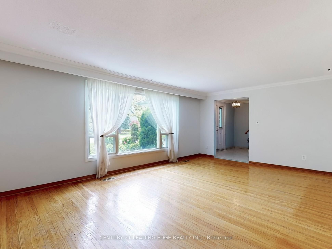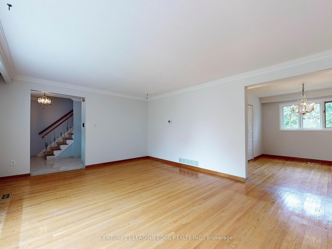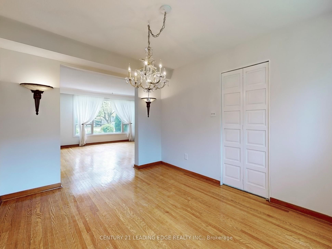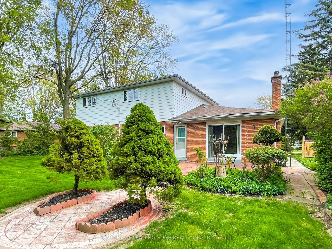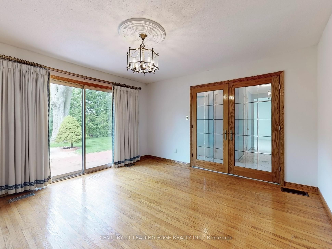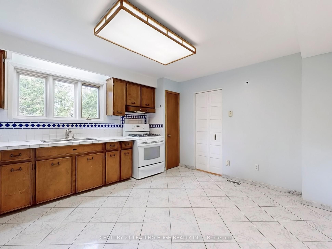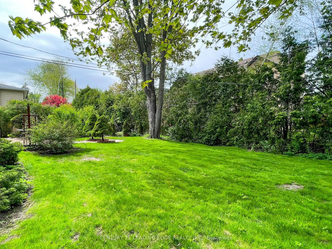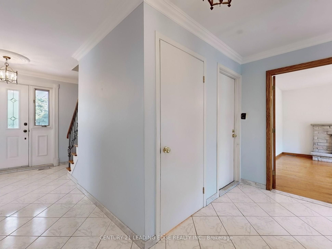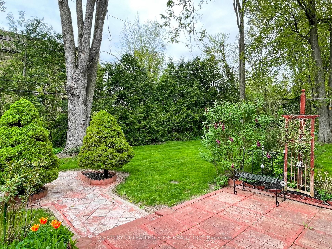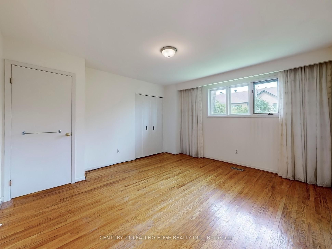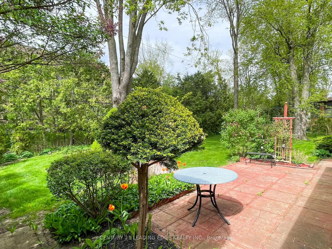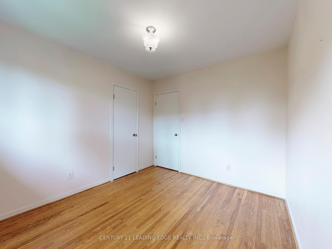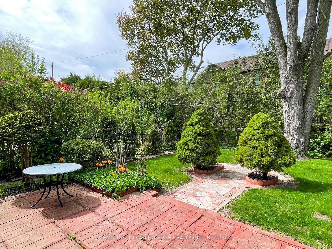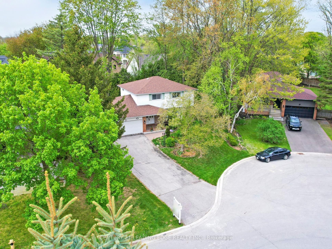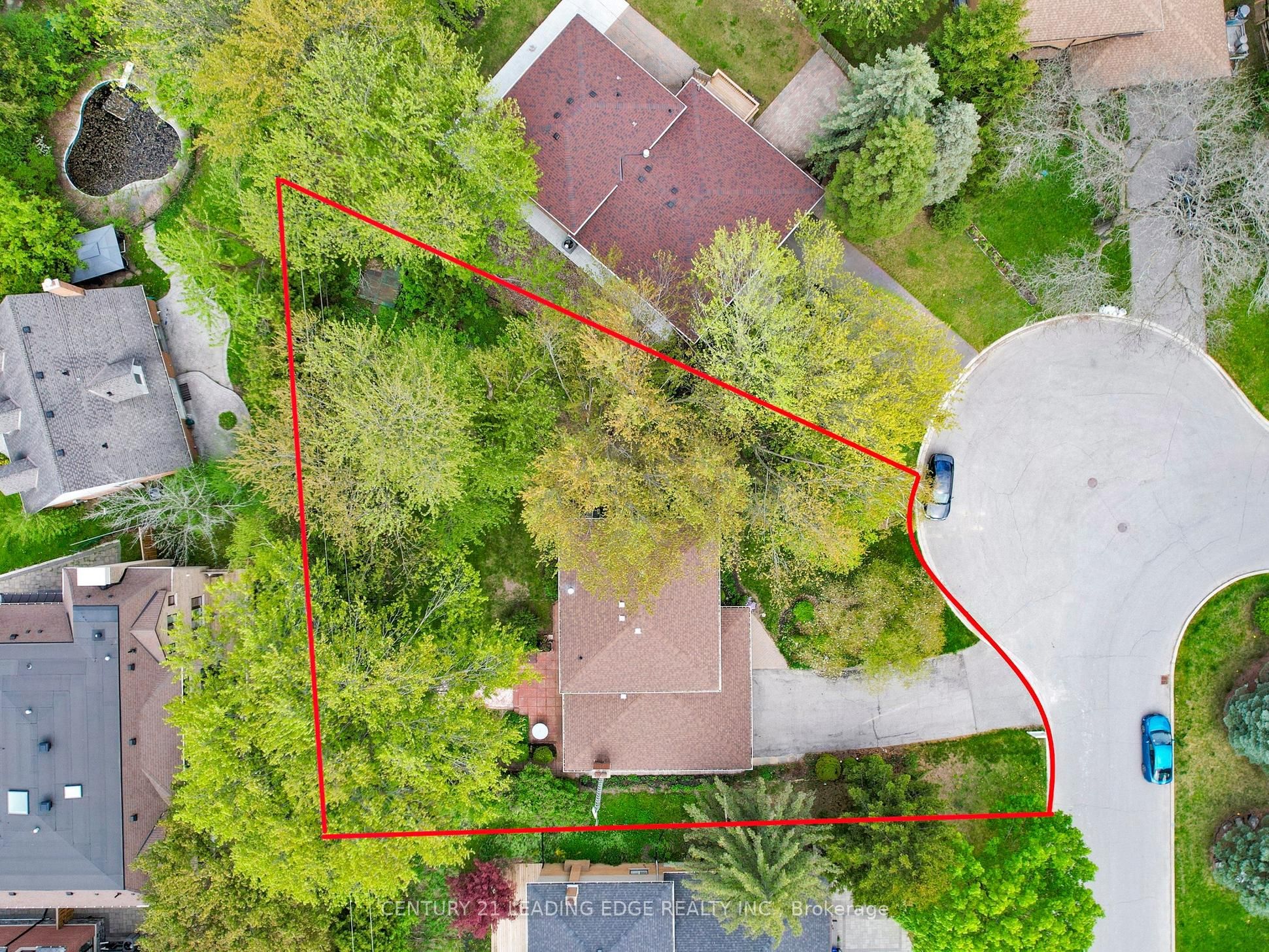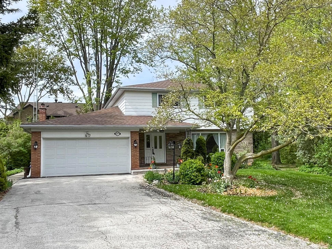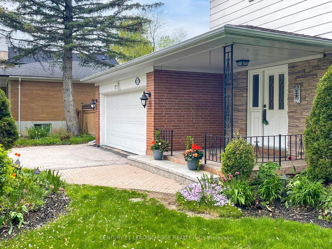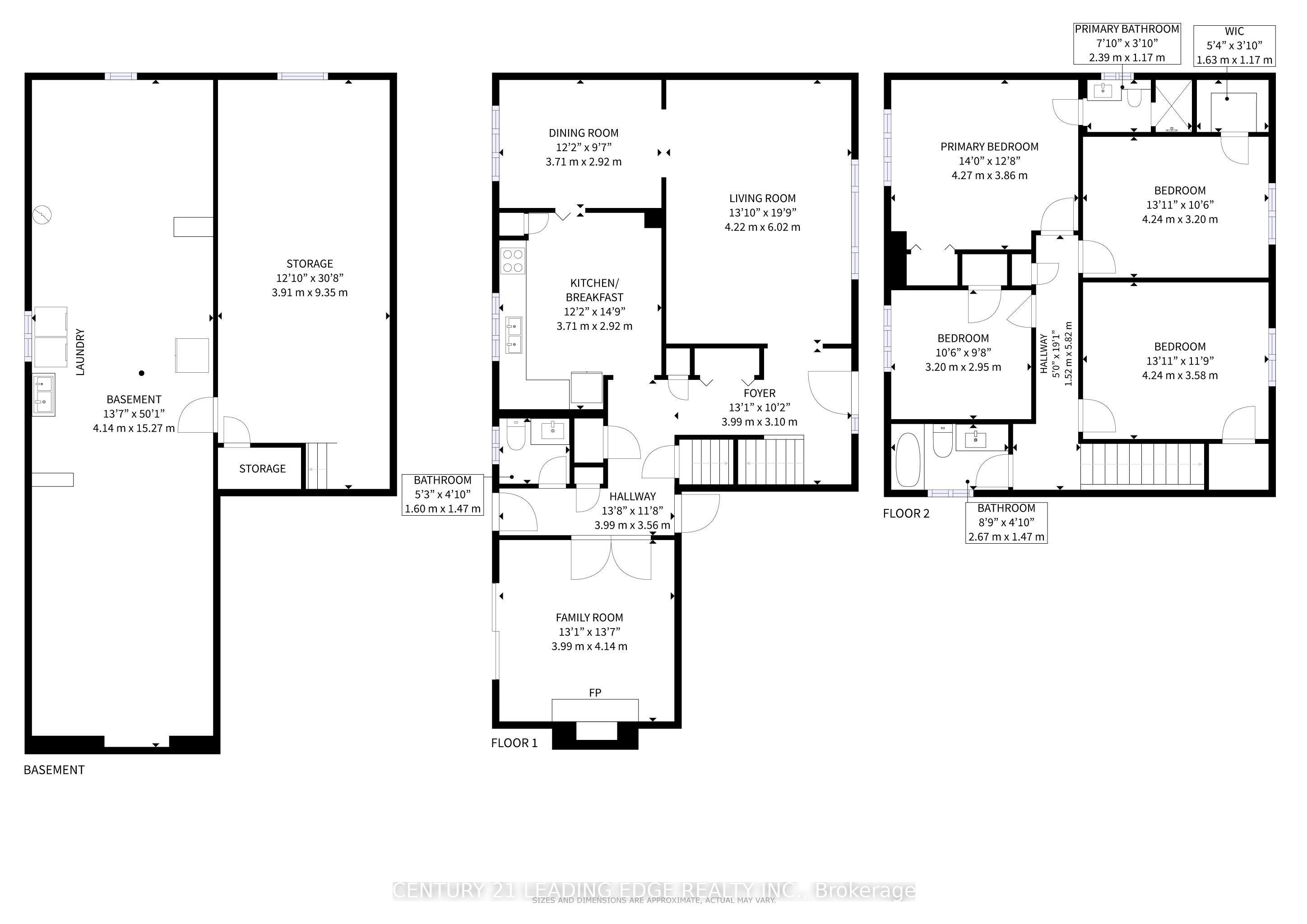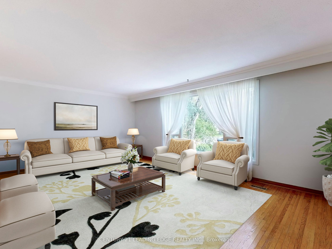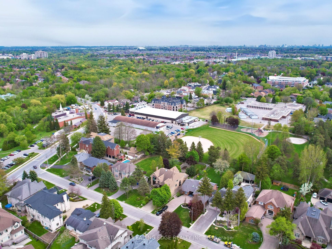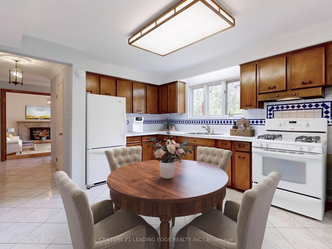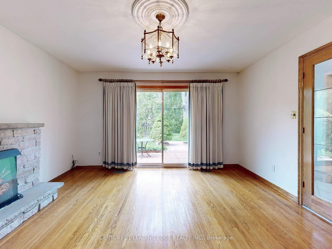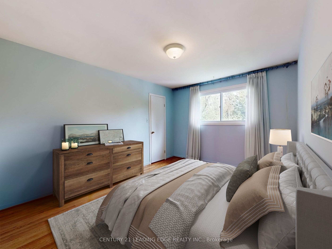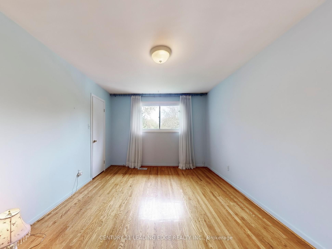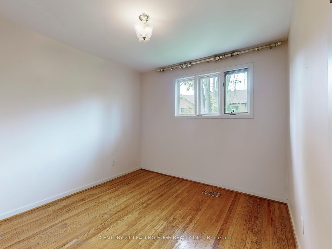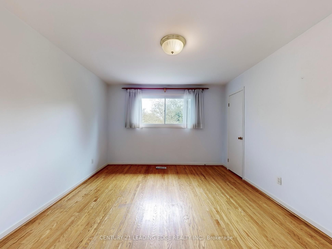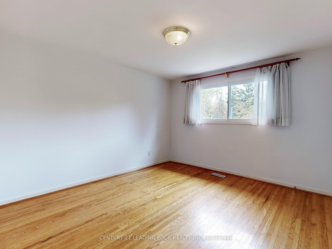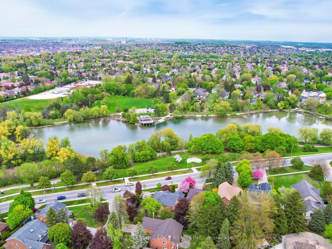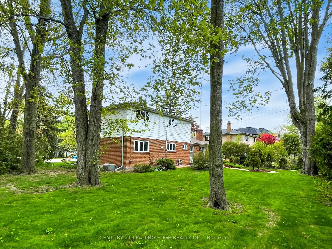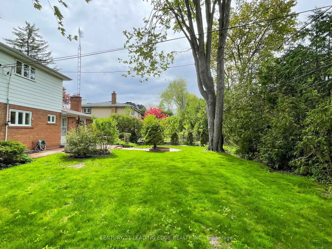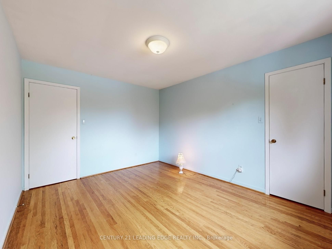
$1,998,000
Est. Payment
$7,631/mo*
*Based on 20% down, 4% interest, 30-year term
Listed by CENTURY 21 LEADING EDGE REALTY INC.
Detached•MLS #N12186016•New
Price comparison with similar homes in Markham
Compared to 52 similar homes
22.9% Higher↑
Market Avg. of (52 similar homes)
$1,625,311
Note * Price comparison is based on the similar properties listed in the area and may not be accurate. Consult licences real estate agent for accurate comparison
Room Details
| Room | Features | Level |
|---|---|---|
Living Room 6.02 × 4.22 m | Hardwood FloorPicture WindowOverlooks Dining | Ground |
Dining Room 3.71 × 2.92 m | Hardwood FloorLarge WindowFolding Door | Ground |
Kitchen 3.71 × 2.92 m | Tile FloorEat-in KitchenFolding Door | Ground |
Primary Bedroom 4.27 × 3.86 m | Hardwood FloorCloset3 Pc Ensuite | Second |
Bedroom 2 4.24 × 3.2 m | Hardwood FloorWalk-In Closet(s)Window | Second |
Bedroom 3 4.24 × 3.58 m | Hardwood FloorClosetWindow | Second |
Client Remarks
Build Your Dream Home Or A Great Opportunity For Homeowners!!! ** Attention All Builders And Investors ** Amazing Irregular Premium Pie Shape Lot Situated On One Of The Most Desirable Streets In The Heart Of Unionville. Just Minutes From Main Street Unionville, Toogood Pond And Amazing Restaurants. Dimensions Of Lot: Frontage Of 73Ft, Left Side Of 136.05Ft, Right Side Of 132.98Ft, Rear Side Of 130Ft With A Nice Two-Storey Home Sitting On It. Surrounded By Multi-Million Dollar Custom Homes, Approx. 2722 Of Living Space, Main Floor Has A Large Separate Living Room With An Oversized Picture Window and an L-Shape Dining Room Flooding The Space From Natural Light. It Also Has An Eat-In Kitchen And A Cozy Family Room With A Wood Burning Fireplace And A Walk-Out To An Amazing Back Garden. It has 4 Large Bedrooms On The 2nd Floor And A Partially Finished Lower Level. Minutes to William Berczy Public School (Ranked 4th out of 53 Schools In Markham), Unionville High School (Highly Ranked School In Ontario 9.5/10) and Bill Crothers Secondary School (Top 10 In Markham)! Don't Miss This One!
About This Property
27 Jeremy Drive, Markham, L3R 2K7
Home Overview
Basic Information
Walk around the neighborhood
27 Jeremy Drive, Markham, L3R 2K7
Shally Shi
Sales Representative, Dolphin Realty Inc
English, Mandarin
Residential ResaleProperty ManagementPre Construction
Mortgage Information
Estimated Payment
$0 Principal and Interest
 Walk Score for 27 Jeremy Drive
Walk Score for 27 Jeremy Drive

Book a Showing
Tour this home with Shally
Frequently Asked Questions
Can't find what you're looking for? Contact our support team for more information.
See the Latest Listings by Cities
1500+ home for sale in Ontario

Looking for Your Perfect Home?
Let us help you find the perfect home that matches your lifestyle
