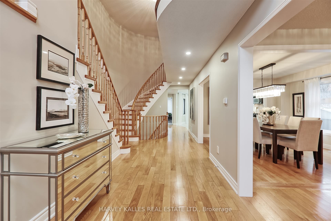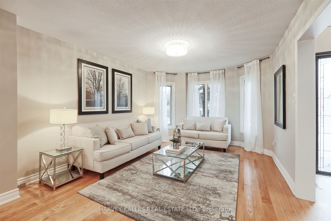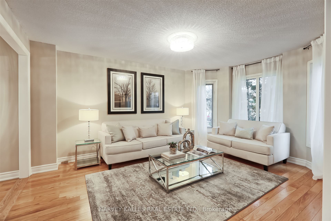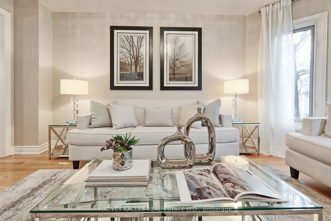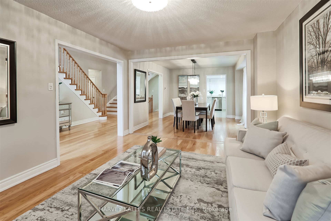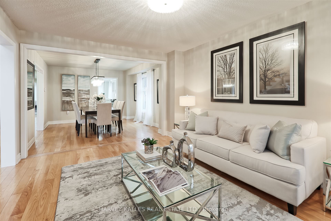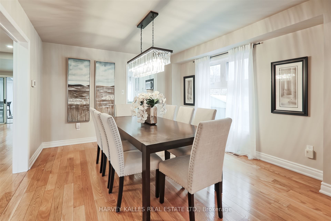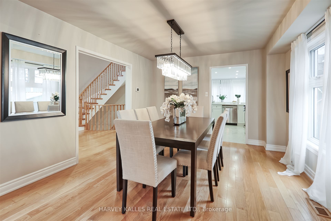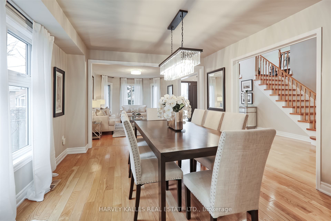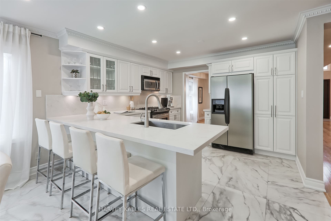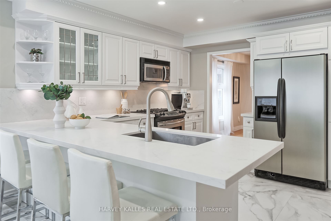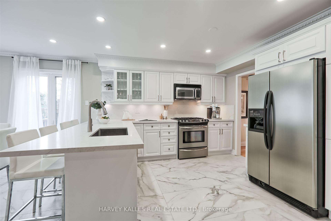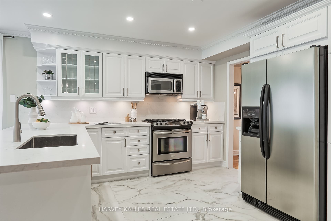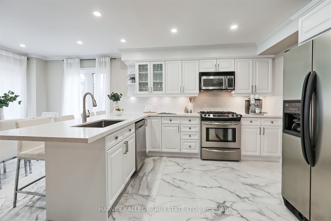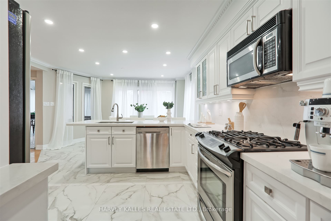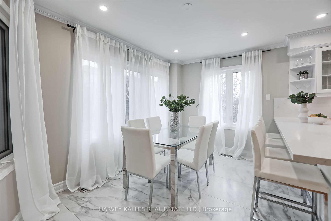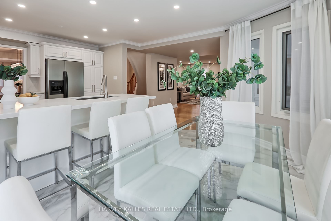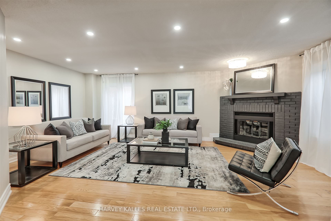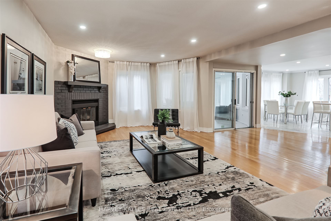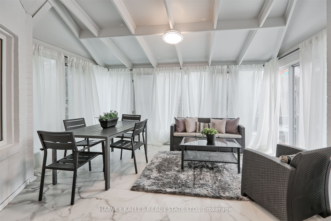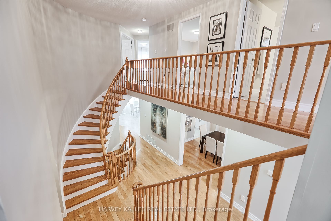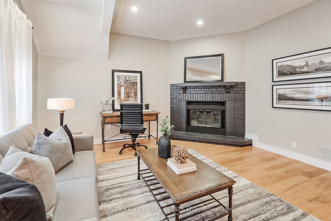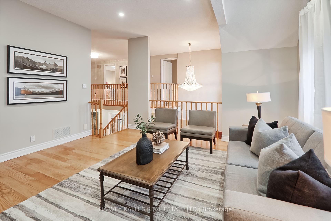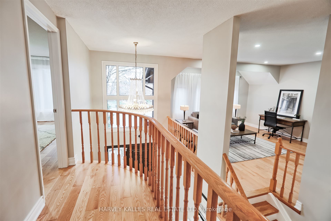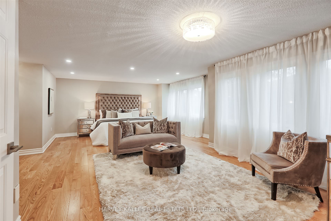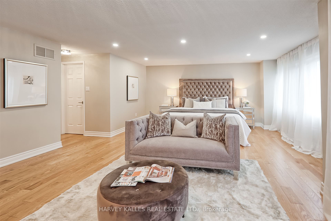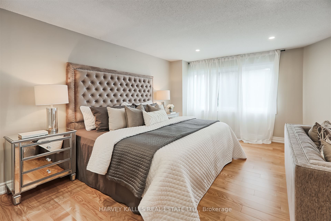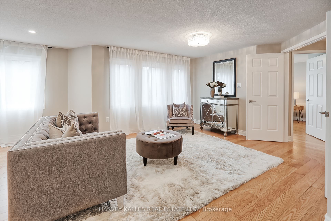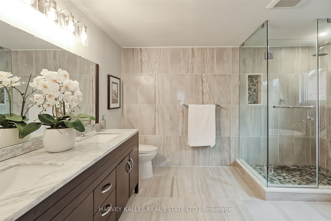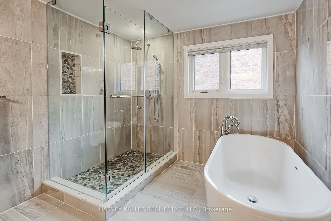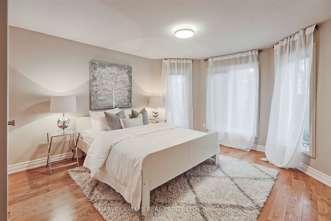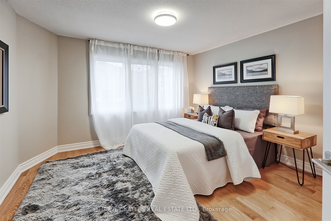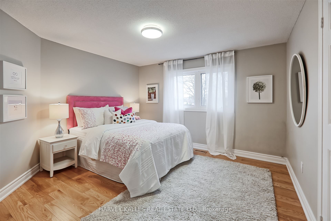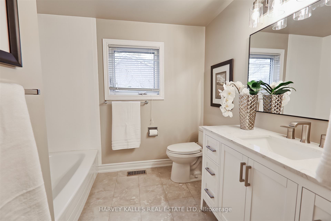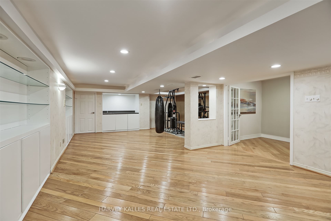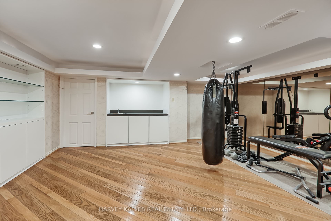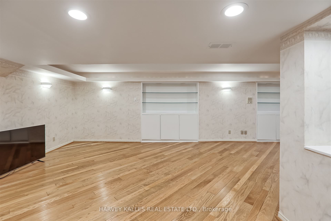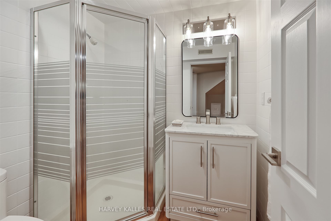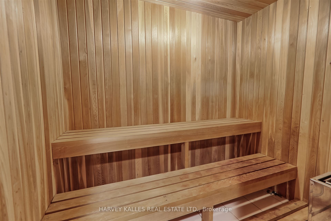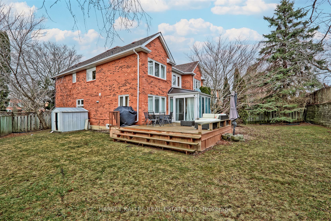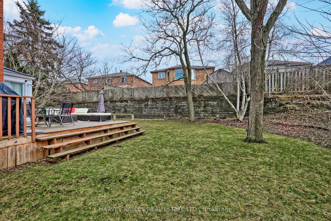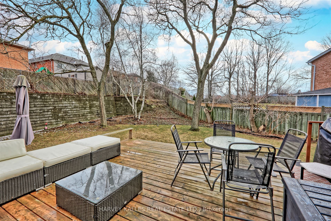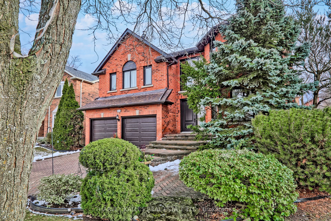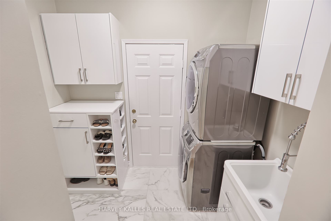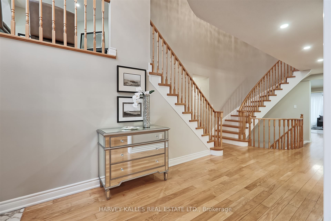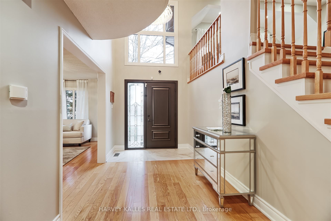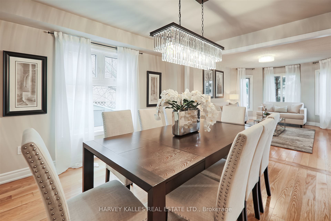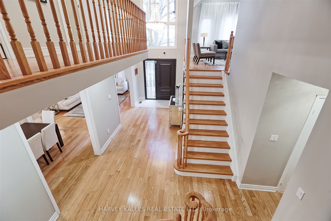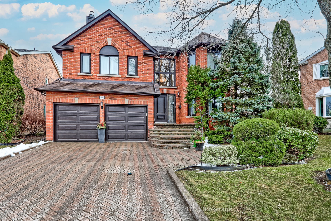
$2,398,000
Est. Payment
$9,159/mo*
*Based on 20% down, 4% interest, 30-year term
Listed by HARVEY KALLES REAL ESTATE LTD.
Detached•MLS #N12041075•New
Price comparison with similar homes in Markham
Compared to 28 similar homes
35.5% Higher↑
Market Avg. of (28 similar homes)
$1,769,723
Note * Price comparison is based on the similar properties listed in the area and may not be accurate. Consult licences real estate agent for accurate comparison
Room Details
| Room | Features | Level |
|---|---|---|
Living Room 4.9 × 3.56 m | Hardwood FloorSouth ViewOverlooks Frontyard | Main |
Dining Room 3.94 × 3.56 m | Hardwood FloorFormal RmPass Through | Main |
Kitchen 3.66 × 3.56 m | Eat-in KitchenBreakfast BarQuartz Counter | Main |
Primary Bedroom 7.21 × 6.15 m | 5 Pc EnsuiteWalk-In Closet(s)Overlooks Backyard | Second |
Bedroom 2 3.99 × 3.66 m | Hardwood FloorBay WindowOverlooks Frontyard | Second |
Bedroom 3 3.63 × 3.56 m | Hardwood FloorLarge WindowLarge Closet | Second |
Client Remarks
Spectacular 4+2 Bedroom Executive Home Situated On A Generous, South Facing Pie-Shaped Lot At The End Of A Tranquil, Tree-Lined Cut-du-Sac. Located In Unionville, Markham's Most Coveted & Prestigious Community, This Exquisite Family Home Boasts Over 4800 SF Of Interior Living Space. With An Elegant Design And Thoughtful Layout, This Airy & Free-Flowing Design Showcases Hardwood Flooring, A Grand Foyer Entry With Double Height Ceilings, A Generous Formal Living Room Adjacent To A Formal Dining Room With Passage To A Newly Renovated Chef's Eat-In Kitchen Featuring Large Format Porcelain Flooring, Custom Quartz Countertop And Backsplash, SS Appliances & A Breakfast Bar Adjacent To The Breakfast Area Which Overlooks The Solarium and Private Backyard. The Sun-Drenched Solarium Walks Out To A Custom Deck and Private, Expansive 97.4' Wide Pie-Shaped Garden And Backyard! The Main Floor Is Enhanced With A Spacious Family Room And Main Floor Laundry Room With Direct Access To A Double Car Garage. In Between The First And Second Floors You Will find An Open Yet Intimate Study/Den Which Overlooks The Grand Foyer. Retreat Up The Stairs To The Primary Bedroom Which Showcases An Inviting Sitting Area, 5-Pc Ensuite With Stand-Alone Bathtub And His & Her Closets. Step Down To A Professionally Finished Lower Level Featuring Games/Rec Area, Exercise Area, Wet Bar, 2 Bedrooms, 3-Pc Bath, Dry Sauna, Built-In Shelving & Ample Storage Room .Extensively Updated & Renovated Over the Years +Premium South-Facing Lot Backyard +Deck, Walkways & Driveway Create A Stylish And Functional Outdoor Space With Mature Trees & Lush Gardens That Provide Tranquility and Privacy. Just Steps To Top Ranking Schools, Retail, Grocery, Restaurants & Mere Mins To York University Campus, Markham Civic Centre, Rec Centres, Tennis Courts, Arenas & Top-Tier Parks And Walking Trails Including Monarch Park, Toogood Pond, Quantztown & Crosby Park! Enjoy Convenient Access To Hwy 404/DVP, 407 And The GO Station!
About This Property
26 Brantwood Court, Markham, L3R 8J3
Home Overview
Basic Information
Walk around the neighborhood
26 Brantwood Court, Markham, L3R 8J3
Shally Shi
Sales Representative, Dolphin Realty Inc
English, Mandarin
Residential ResaleProperty ManagementPre Construction
Mortgage Information
Estimated Payment
$0 Principal and Interest
 Walk Score for 26 Brantwood Court
Walk Score for 26 Brantwood Court

Book a Showing
Tour this home with Shally
Frequently Asked Questions
Can't find what you're looking for? Contact our support team for more information.
Check out 100+ listings near this property. Listings updated daily
See the Latest Listings by Cities
1500+ home for sale in Ontario

Looking for Your Perfect Home?
Let us help you find the perfect home that matches your lifestyle
