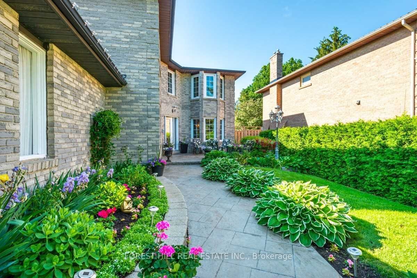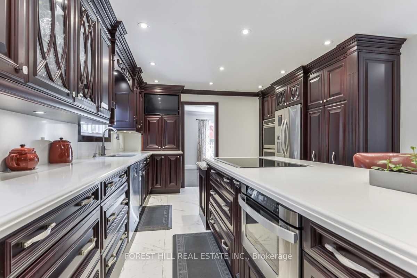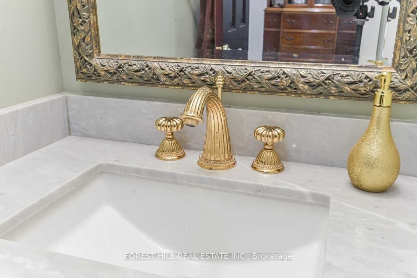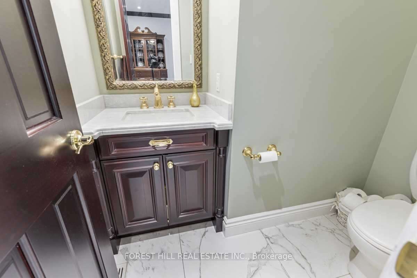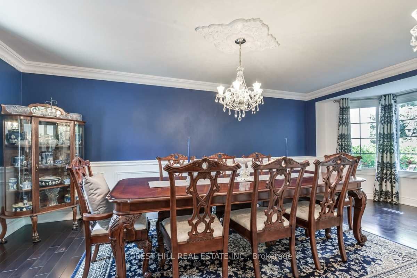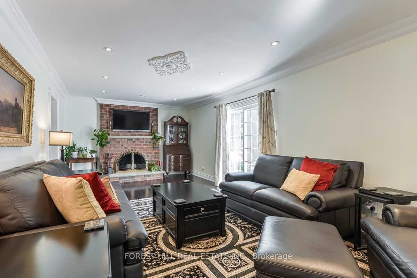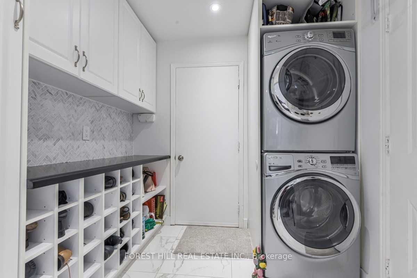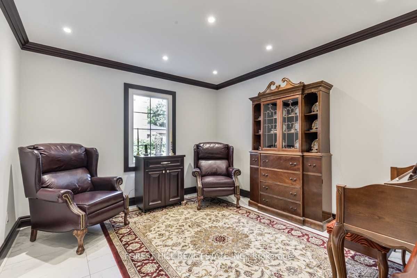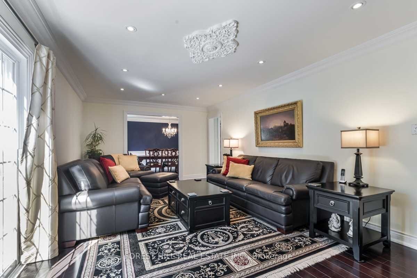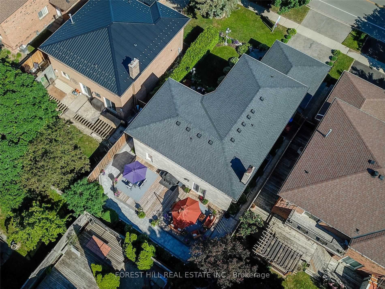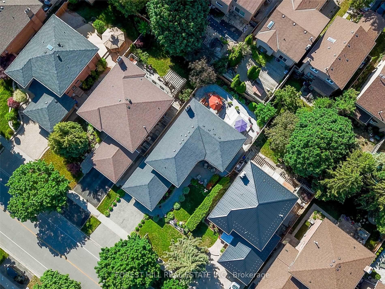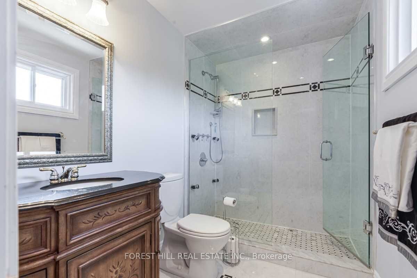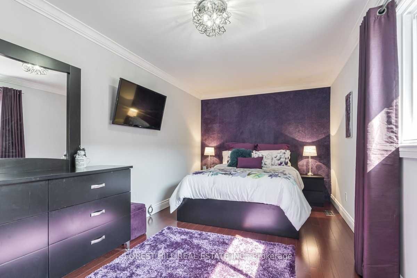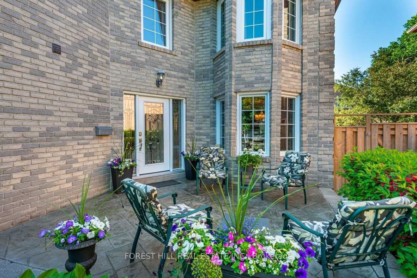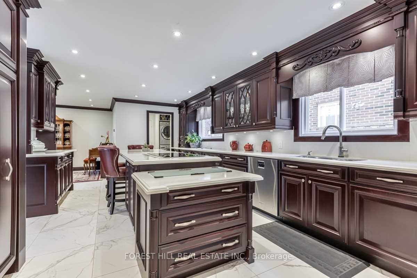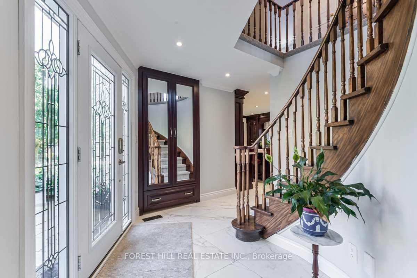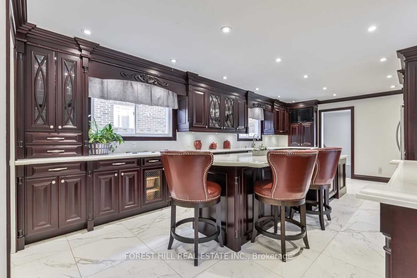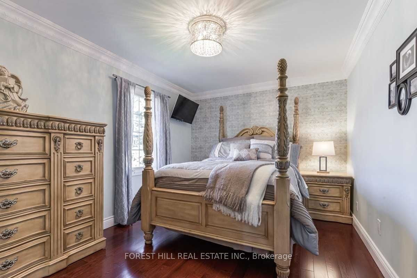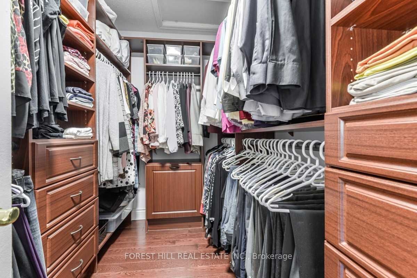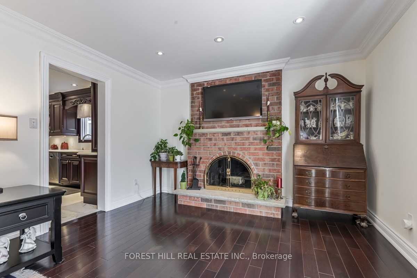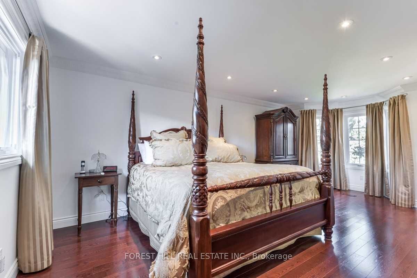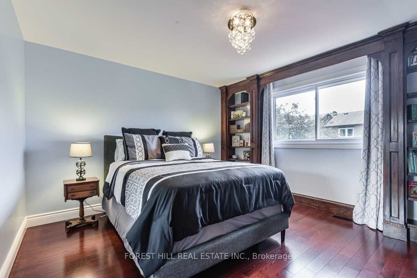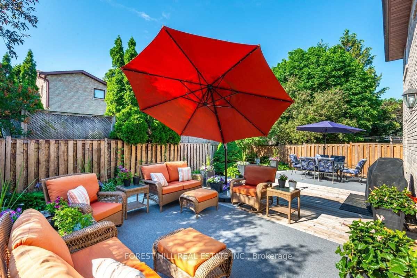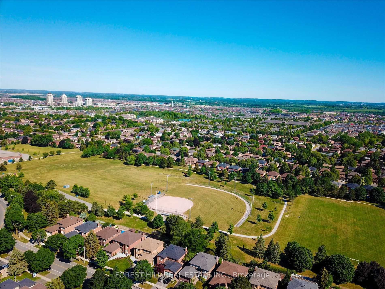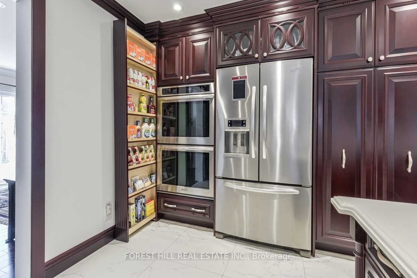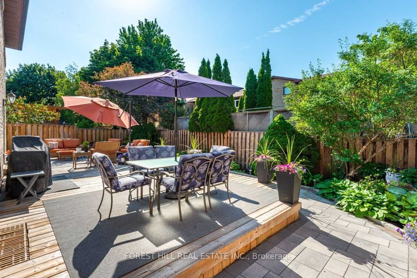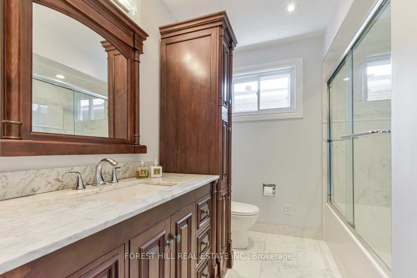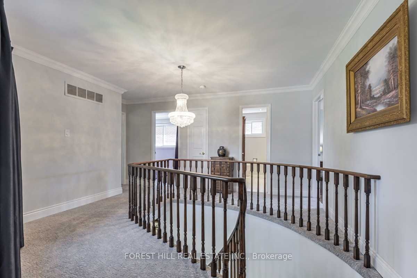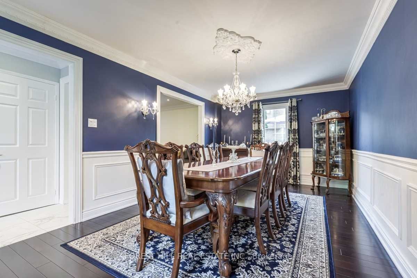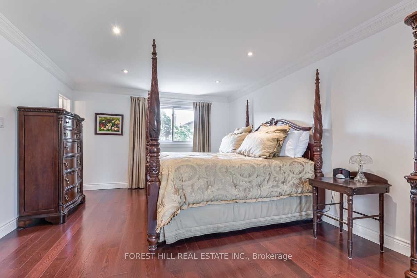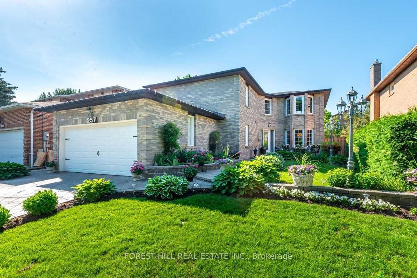
$1,250 /mo
Listed by FOREST HILL REAL ESTATE INC.
Detached•MLS #N11926929•Price Change
Room Details
| Room | Features | Level |
|---|---|---|
Living Room 7.48 × 3.73 m | Hardwood FloorPot LightsCrown Moulding | Ground |
Dining Room 5.92 × 3.34 m | Hardwood FloorCrown MouldingBay Window | Ground |
Kitchen 7.02 × 3.98 m | Quartz CounterStainless Steel ApplCloset Organizers | Ground |
Primary Bedroom 6.64 × 3.93 m | Hardwood Floor3 Pc EnsuiteWalk-In Closet(s) | Second |
Bedroom 2 4.23 × 3.11 m | Hardwood FloorCrown MouldingMirrored Closet | Second |
Bedroom 3 6.18 × 2.92 m | Hardwood FloorCrown MouldingMirrored Closet | Second |
Client Remarks
***The main and second floor has a total of four rooms. The second master bedroom has a private bathroom and is priced at $1,500. The third and fourth bedrooms share a bathroom, and each is priced at $1,200. Rent includes water, electricity, heating, and internet.*** ***Lease only for ONE Year*** **EXTRAS** Existing Appliances. All Existing Window Blinds And Shutters. All Existing Light Fixtures. Tenant Insurance. Main floor tenant share All Utilities with basement guy and take 2/3 all cost of utilities.
About This Property
257 Fincham Avenue, Markham, L3P 4E5
Home Overview
Basic Information
Walk around the neighborhood
257 Fincham Avenue, Markham, L3P 4E5
Shally Shi
Sales Representative, Dolphin Realty Inc
English, Mandarin
Residential ResaleProperty ManagementPre Construction
 Walk Score for 257 Fincham Avenue
Walk Score for 257 Fincham Avenue

Book a Showing
Tour this home with Shally
Frequently Asked Questions
Can't find what you're looking for? Contact our support team for more information.
See the Latest Listings by Cities
1500+ home for sale in Ontario

Looking for Your Perfect Home?
Let us help you find the perfect home that matches your lifestyle
