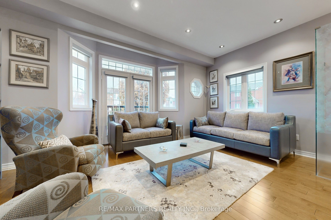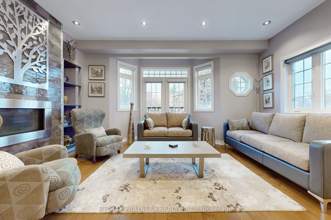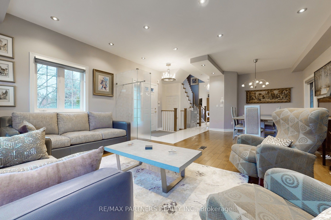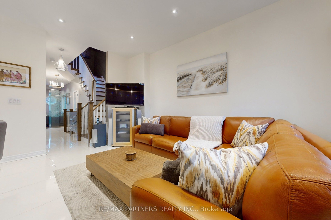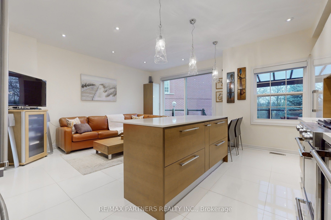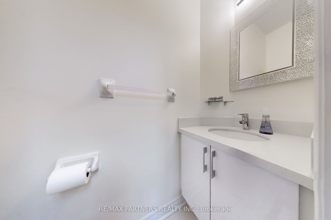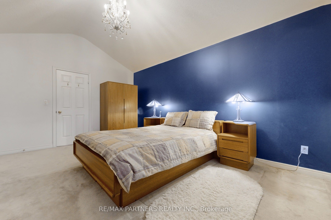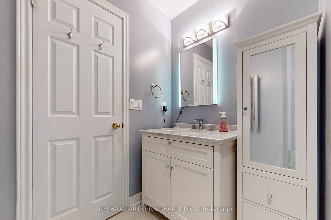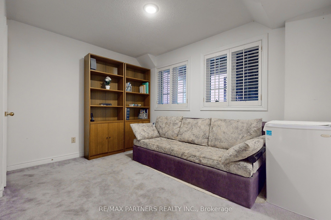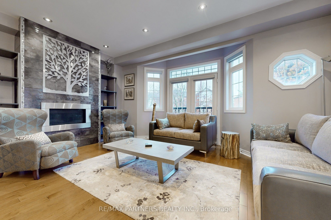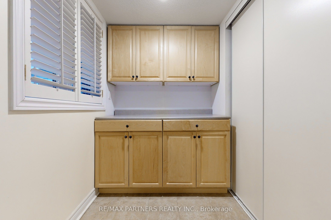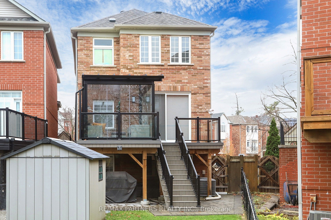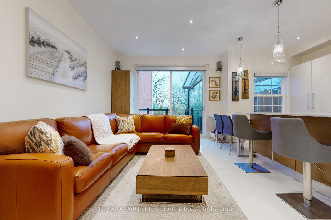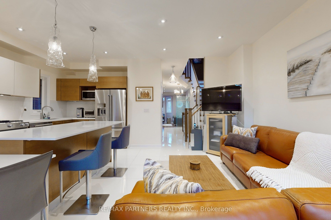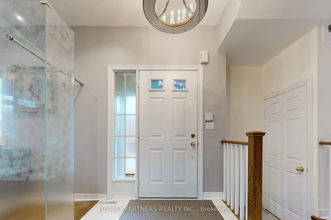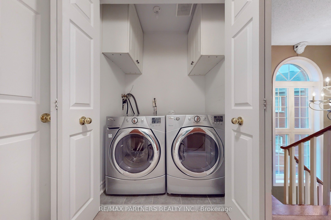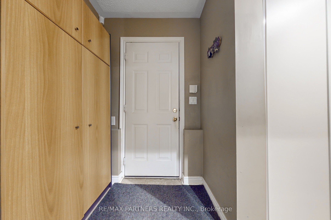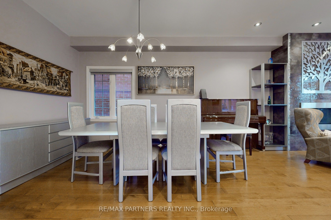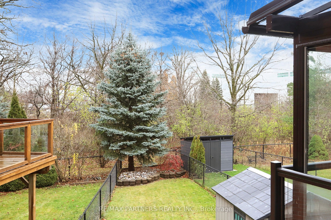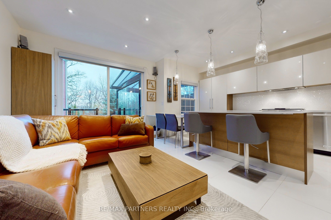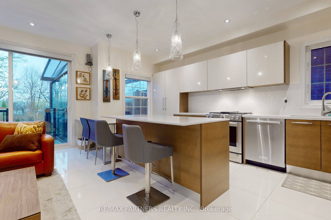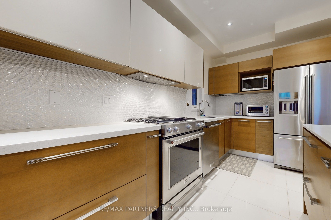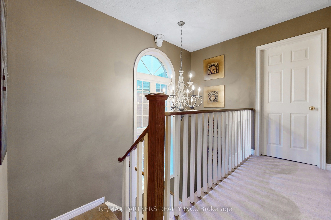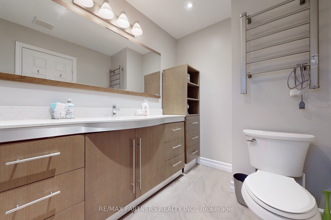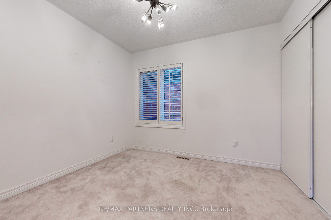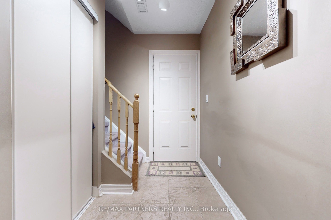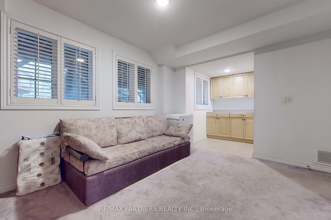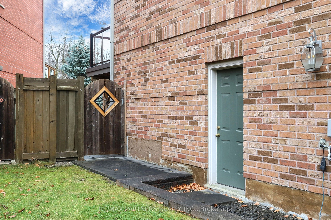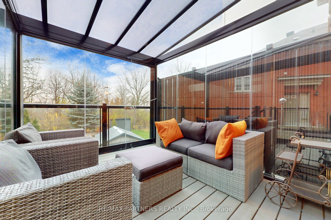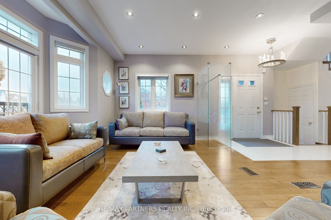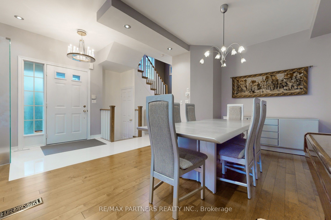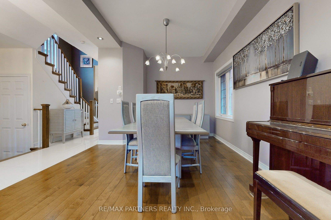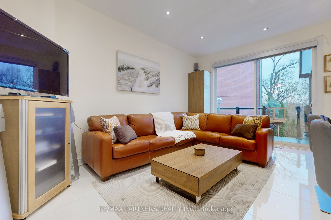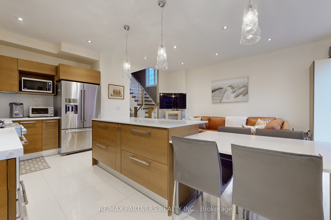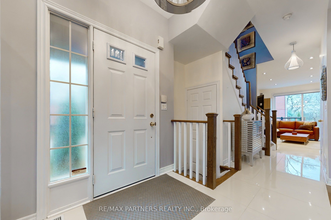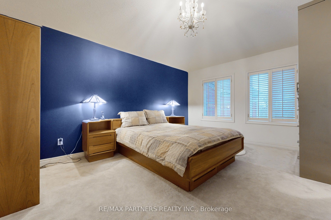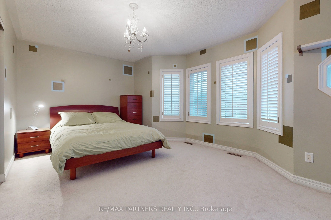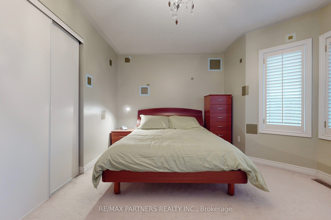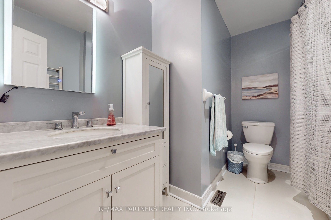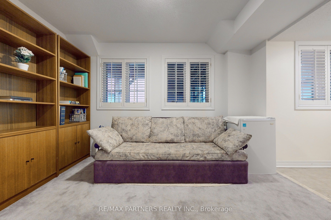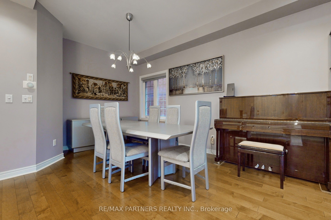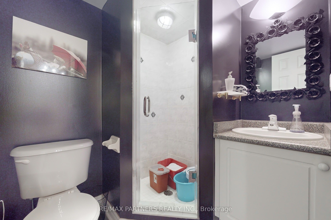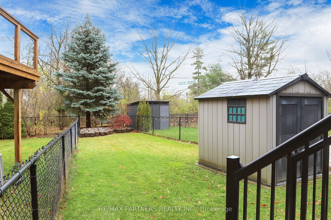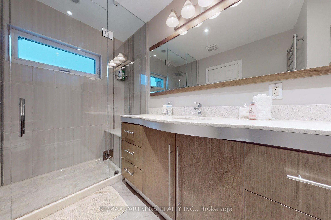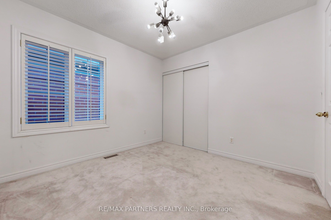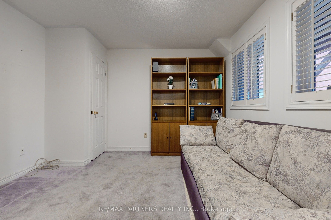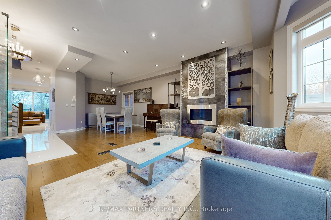
$1,598,800
Est. Payment
$6,106/mo*
*Based on 20% down, 4% interest, 30-year term
Listed by RE/MAX PARTNERS REALTY INC.
Detached•MLS #N12092794•New
Price comparison with similar homes in Markham
Compared to 85 similar homes
-4.8% Lower↓
Market Avg. of (85 similar homes)
$1,680,284
Note * Price comparison is based on the similar properties listed in the area and may not be accurate. Consult licences real estate agent for accurate comparison
Room Details
| Room | Features | Level |
|---|---|---|
Kitchen 2.8 × 4.3 m | Breakfast BarCentre IslandQuartz Counter | Main |
Dining Room 3.8 × 3.2 m | Hardwood FloorOpen Concept | Main |
Living Room 4.6 × 4.29 m | Gas FireplaceHardwood FloorJuliette Balcony | Main |
Bedroom 3.71 × 4.98 m | 3 Pc EnsuiteWalk-In Closet(s)California Shutters | Second |
Bedroom 2 5.69 × 3.9 m | Double ClosetLarge WindowCalifornia Shutters | Second |
Bedroom 3 3.35 × 3.04 m | California Shutters | Second |
Client Remarks
Discover this charming home featuring 3+1 bedrooms, 4 bathrooms, and over 2,300 sqft of living space, all situated on a peaceful ravine lot. Sunroom on a composite deck overlooking the Ravine. A screen to prevent insects from entering. There is a garden shed in the backyard. The house has a lawn sprinkler system. The kitchen is designed for both style and functionality, showcasing Italian cabinetry, quartz countertops, and plenty of storage. Enjoy the convenience of remote controlled automated roller blinds on the main floor, while the cozy living room boasts a fireplace and a delightful Juliet balcony. California shutters adorn the home, which also features a separate side entrance on the lower level and an additional washroom. Nestled in a top rated school district, this home is perfect for families. With over $250,000 in upgrades, its move-in ready and waiting for you to call it home. **EXTRAS** Fridge , Gas stove, Dishwasher, washer and dryer
About This Property
25 Crispin Court, Markham, L3R 4G6
Home Overview
Basic Information
Walk around the neighborhood
25 Crispin Court, Markham, L3R 4G6
Shally Shi
Sales Representative, Dolphin Realty Inc
English, Mandarin
Residential ResaleProperty ManagementPre Construction
Mortgage Information
Estimated Payment
$0 Principal and Interest
 Walk Score for 25 Crispin Court
Walk Score for 25 Crispin Court

Book a Showing
Tour this home with Shally
Frequently Asked Questions
Can't find what you're looking for? Contact our support team for more information.
See the Latest Listings by Cities
1500+ home for sale in Ontario

Looking for Your Perfect Home?
Let us help you find the perfect home that matches your lifestyle
