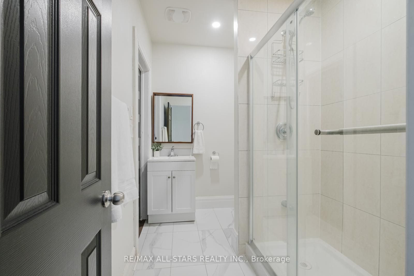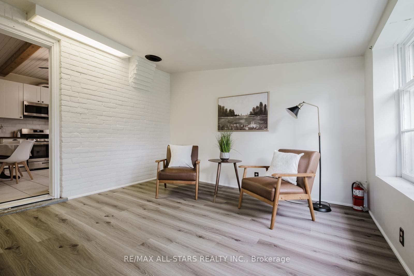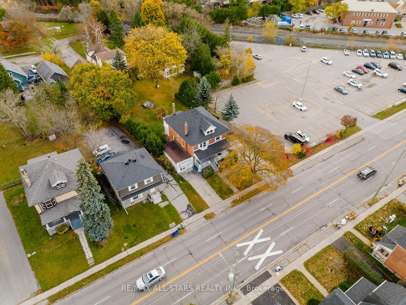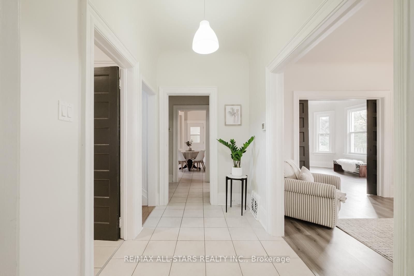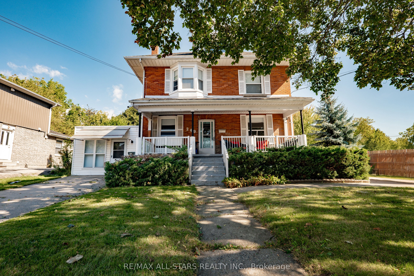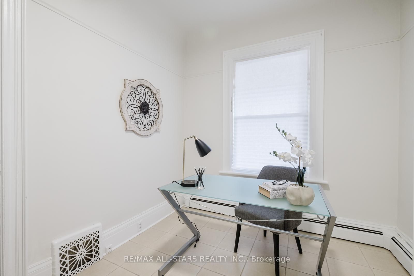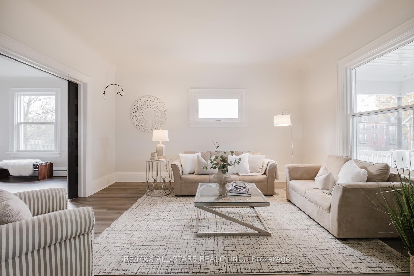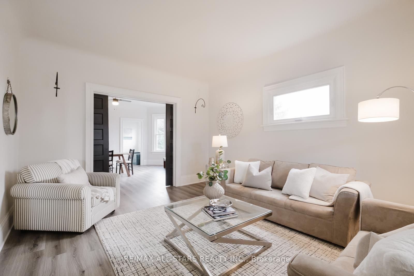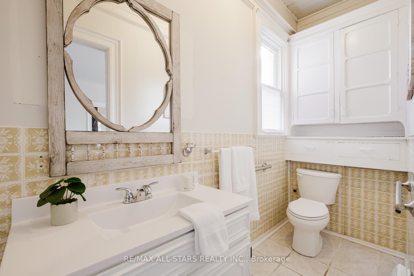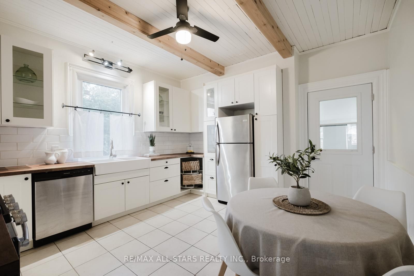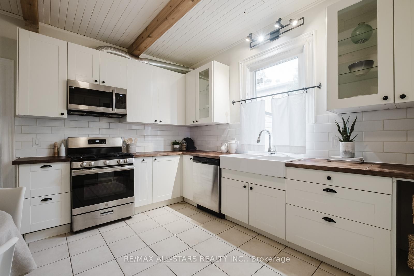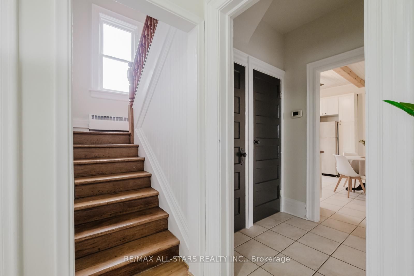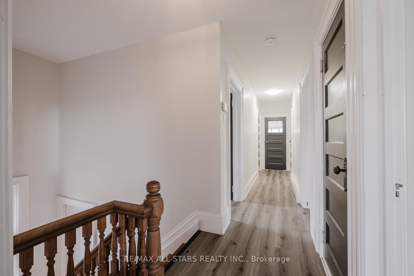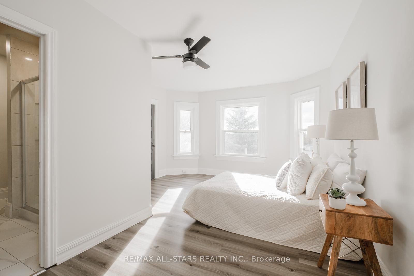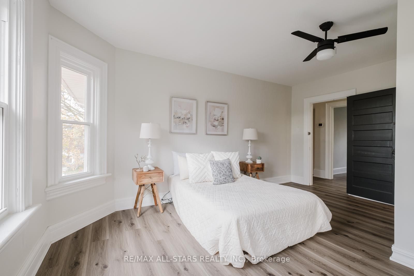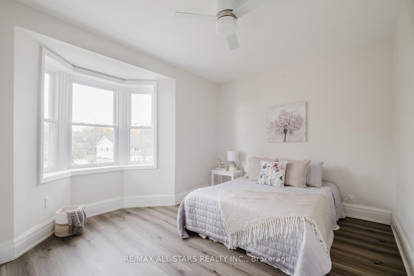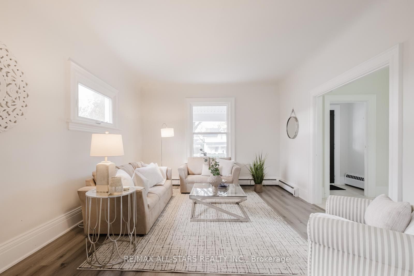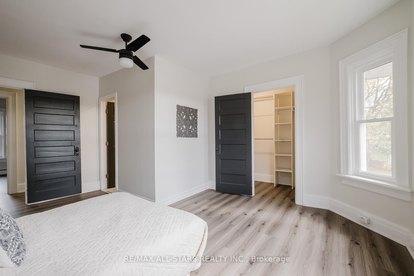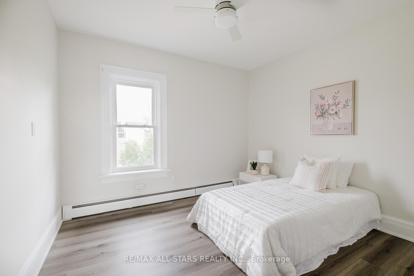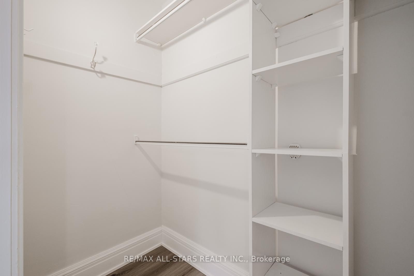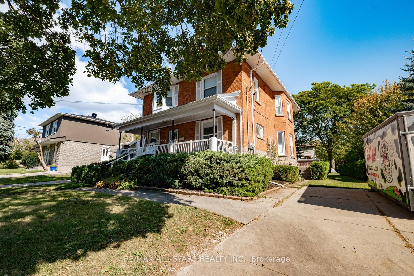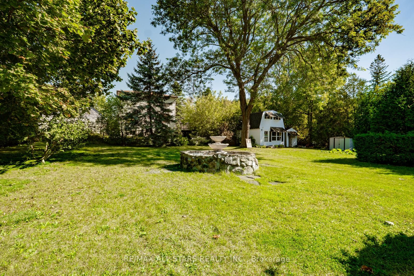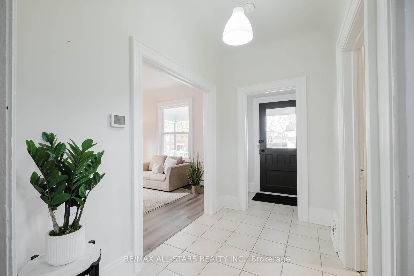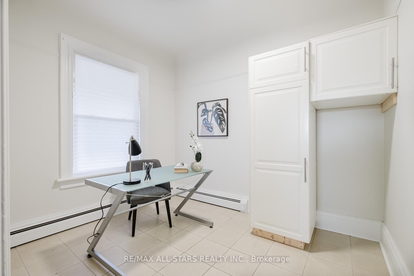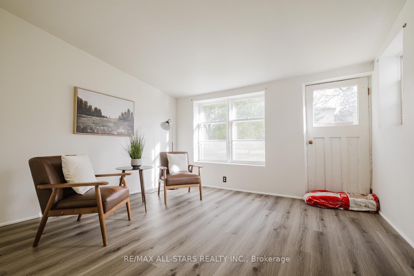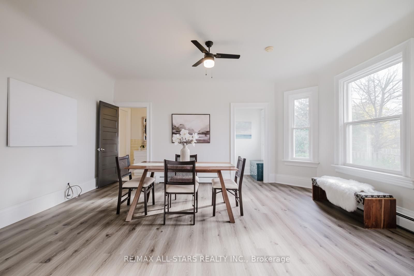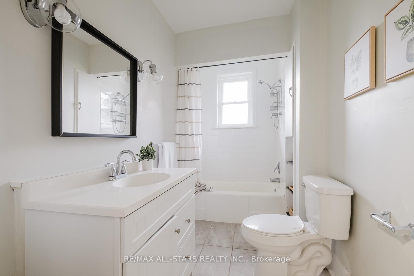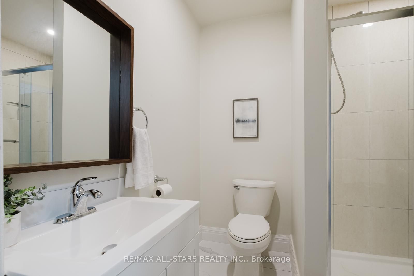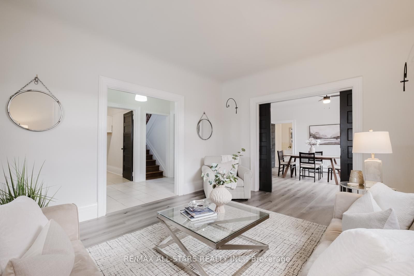
$3,200 /mo
Listed by RE/MAX ALL-STARS REALTY INC.
Triplex•MLS #N12041662•New
Room Details
| Room | Features | Level |
|---|---|---|
Living Room 4.59 × 3.88 m | LaminateLarge WindowOverlooks Frontyard | Main |
Dining Room 4.24 × 5.18 m | LaminateLarge WindowW/O To Yard | Main |
Kitchen 3.88 × 4.26 m | Ceramic FloorStainless Steel ApplW/O To Sunroom | Main |
Primary Bedroom 4.24 × 4.19 m | LaminateWalk-In Closet(s)3 Pc Ensuite | Second |
Bedroom 2 3.98 × 2.87 m | LaminateLarge WindowCeiling Fan(s) | Second |
Bedroom 3 3.98 × 4.9 m | LaminateLarge WindowCeiling Fan(s) | Second |
Client Remarks
Spacious 4-Bed, 4-Bath Family Home with Modern Upgrades! This beautifully upgraded home offers the perfect blend of space and functionality, making it ideal for a large growing family. The main floor features a versatile layout, including a living room, dining area, family room, sunroom, and a flexible space that can be used as a home office, playroom, or additional living area. Enjoy access to a large backyard and four private parking spaces.Conveniently located just steps from the shops and restaurants in Markham Village and next to the GO Station. In-unit laundry is included for your convenience. The visibility is perfect for a home-based business (some restrictions apply).
About This Property
249 Main Street, Markham, L3P 1Y6
Home Overview
Basic Information
Walk around the neighborhood
249 Main Street, Markham, L3P 1Y6
Shally Shi
Sales Representative, Dolphin Realty Inc
English, Mandarin
Residential ResaleProperty ManagementPre Construction
 Walk Score for 249 Main Street
Walk Score for 249 Main Street

Book a Showing
Tour this home with Shally
Frequently Asked Questions
Can't find what you're looking for? Contact our support team for more information.
Check out 100+ listings near this property. Listings updated daily
See the Latest Listings by Cities
1500+ home for sale in Ontario

Looking for Your Perfect Home?
Let us help you find the perfect home that matches your lifestyle
