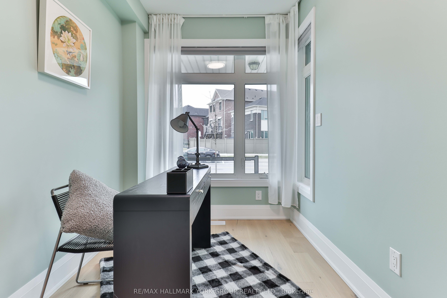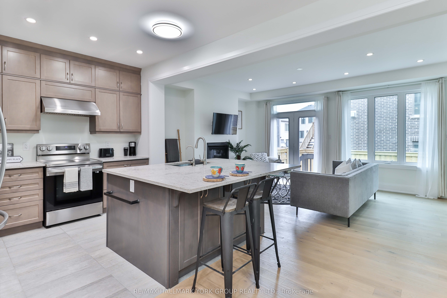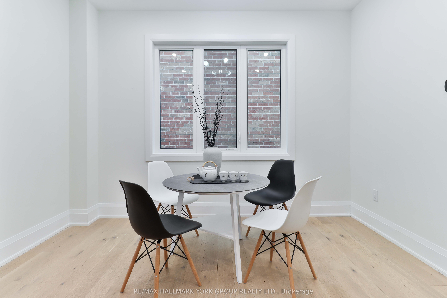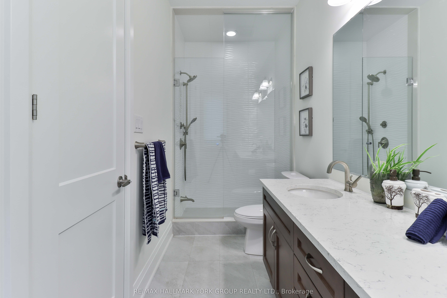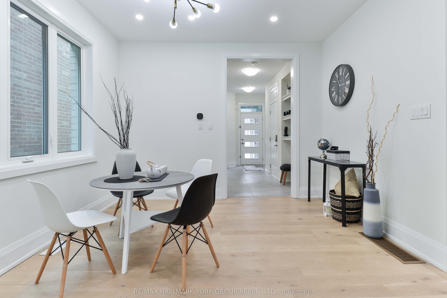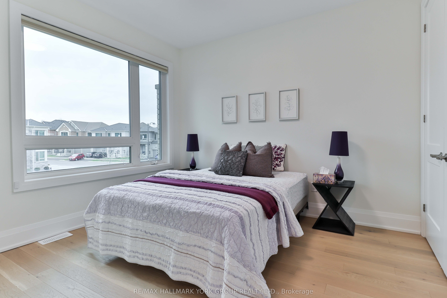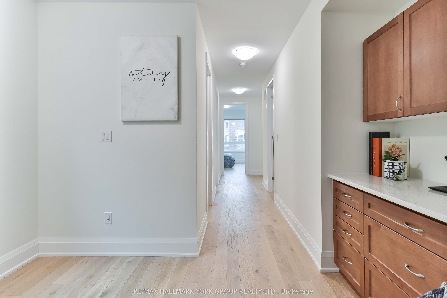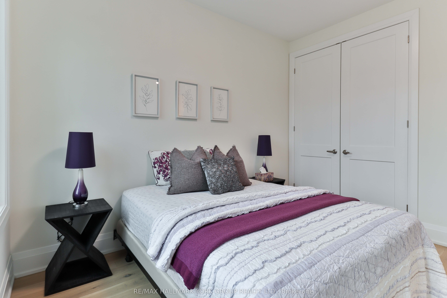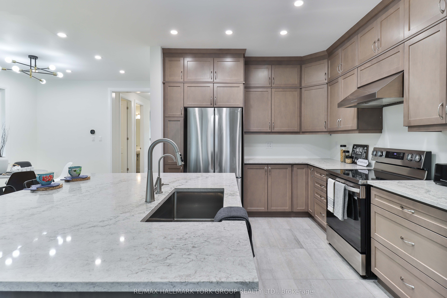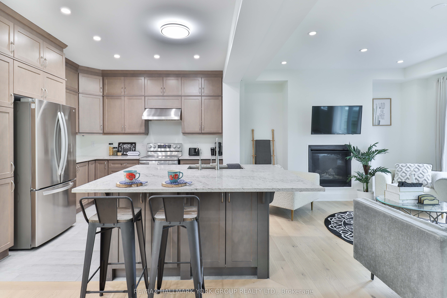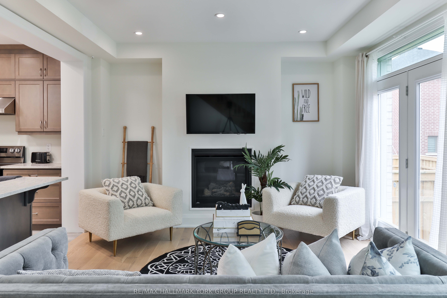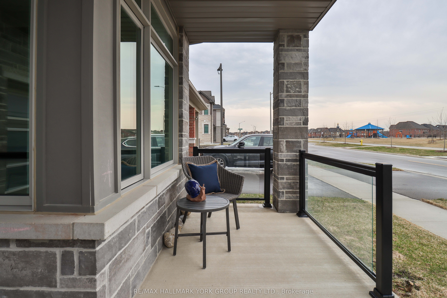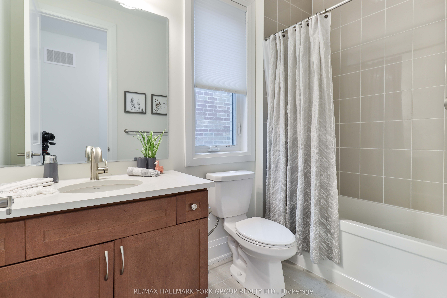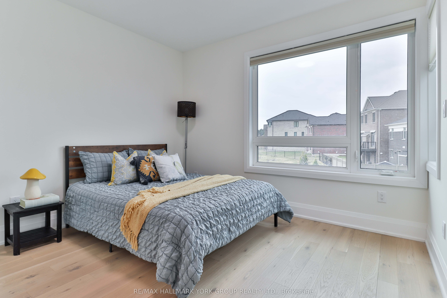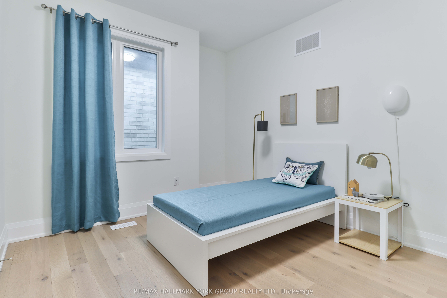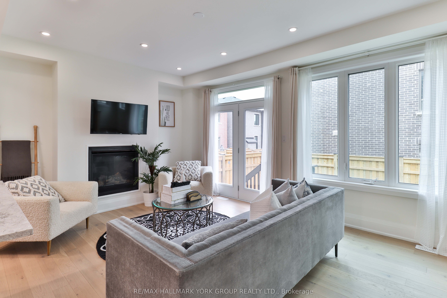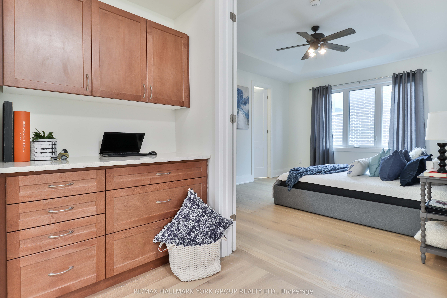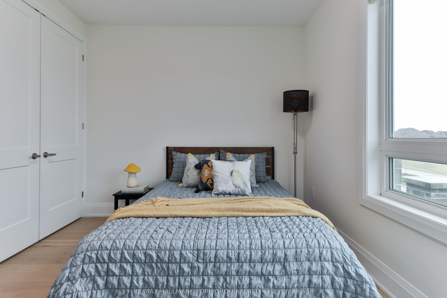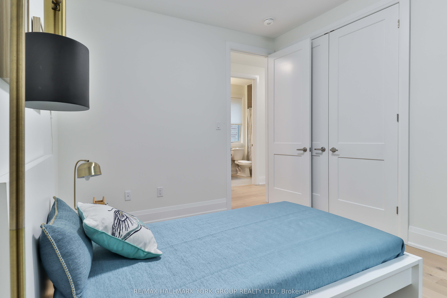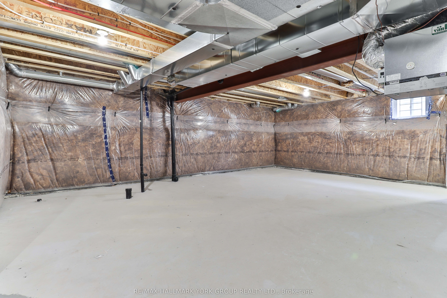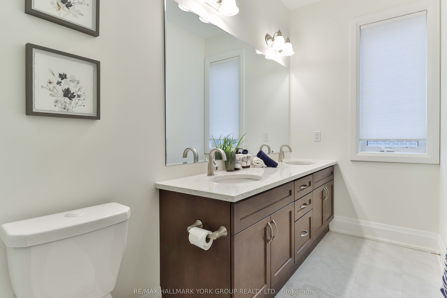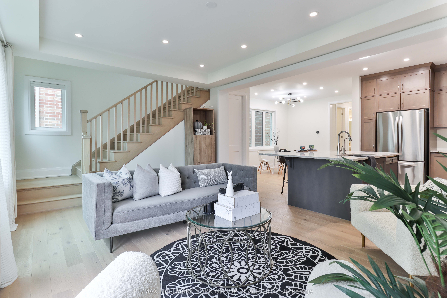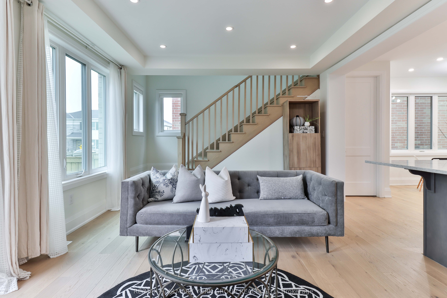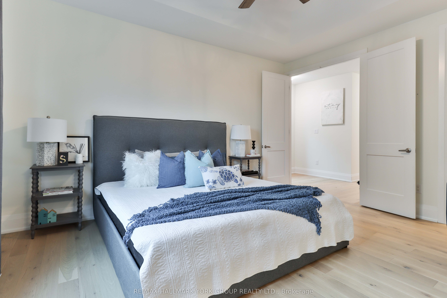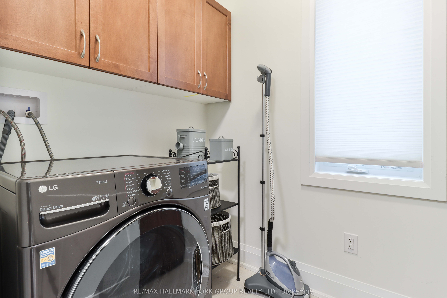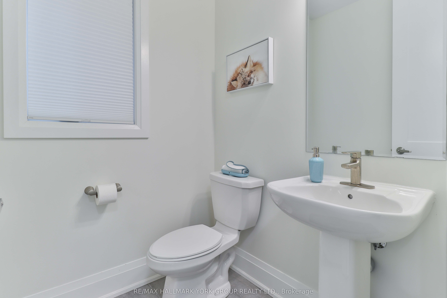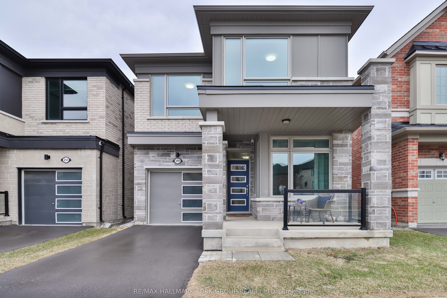
$1,720,000
Est. Payment
$6,569/mo*
*Based on 20% down, 4% interest, 30-year term
Listed by RE/MAX HALLMARK YORK GROUP REALTY LTD.
Detached•MLS #N12118692•New
Price comparison with similar homes in Markham
Compared to 53 similar homes
6.3% Higher↑
Market Avg. of (53 similar homes)
$1,618,380
Note * Price comparison is based on the similar properties listed in the area and may not be accurate. Consult licences real estate agent for accurate comparison
Room Details
| Room | Features | Level |
|---|---|---|
Dining Room 3.61 × 3.53 m | Hardwood FloorPot Lights | Main |
Kitchen 3.18 × 3.2 m | Granite CountersCeramic FloorStainless Steel Appl | Main |
Primary Bedroom 4.67 × 3.81 m | Hardwood FloorVaulted Ceiling(s)Walk-In Closet(s) | Second |
Bedroom 3.2 × 3.15 m | Hardwood FloorClosetLarge Window | Second |
Bedroom 3.35 × 3.05 m | Hardwood FloorClosetLarge Window | Second |
Bedroom 3.56 × 3.05 m | Hardwood FloorClosetLarge Window | Second |
Client Remarks
A modern sanctuary built for a greener future. With premium upgrades that reduce environmental impact while maximizing comfort and efficiency, this residence stands at the forefront of sustainable living. Located in the vibrant Springwater community, this 4-bedroom detached home showcases elegant design and advanced energy performance powered by a Geothermal Home Energy System. Step inside and discover bright, open interiors with 9' smooth ceilings on both floors, Vintage white oak engineered hardwood flooring and oak stairs. The designer kitchen impresses with ceiling-height cabinetry, granite countertops, stainless steel appliances, and added storage on the backside of the centre island. The sun-filled great room offers a cozy gas fireplace and stunning triple-glazed Low-E windows for comfort and insulation. Retreat to the luxurious primary suite featuring a tray ceiling, walk-in closet and frameless glass shower. A unique upgraded linen station in lieu of the traditional linen closet. Every bathroom is equipped with ceramic tile floors, brushed nickel fixtures and dual-flush toilets. Smart home features include Ecobee thermostat, dimmable lighting, Custom Serena window shades by Lutron with motorized shades in West-facing rooms, and EV charger rough-in. Built with triple-pane windows, steel insulated doors, 30-year shingles, and a brick/stone/vinyl façade, this home also includes a tankless water heater and ERV. Modern. Efficient. Future-ready. Welcome to 249 Beaverbrae.
About This Property
249 Beaverbrae Drive, Markham, L6C 3K6
Home Overview
Basic Information
Walk around the neighborhood
249 Beaverbrae Drive, Markham, L6C 3K6
Shally Shi
Sales Representative, Dolphin Realty Inc
English, Mandarin
Residential ResaleProperty ManagementPre Construction
Mortgage Information
Estimated Payment
$0 Principal and Interest
 Walk Score for 249 Beaverbrae Drive
Walk Score for 249 Beaverbrae Drive

Book a Showing
Tour this home with Shally
Frequently Asked Questions
Can't find what you're looking for? Contact our support team for more information.
See the Latest Listings by Cities
1500+ home for sale in Ontario

Looking for Your Perfect Home?
Let us help you find the perfect home that matches your lifestyle
