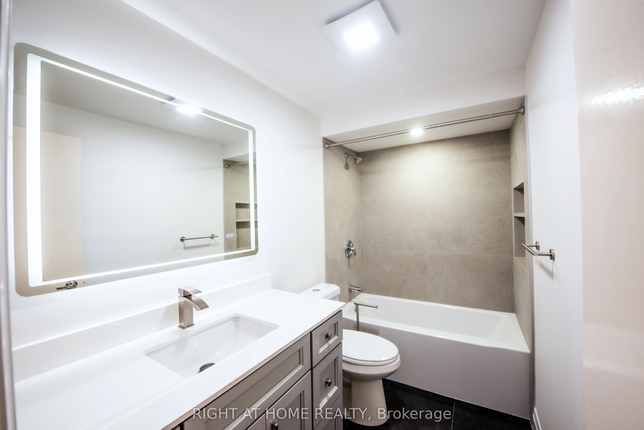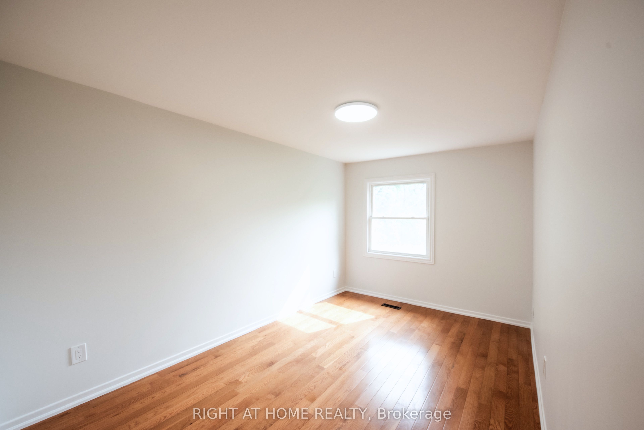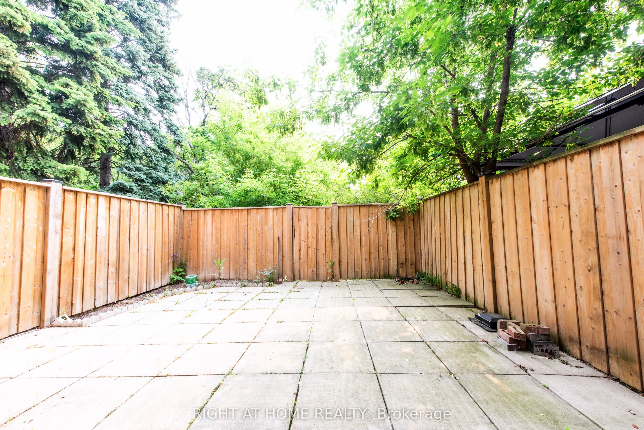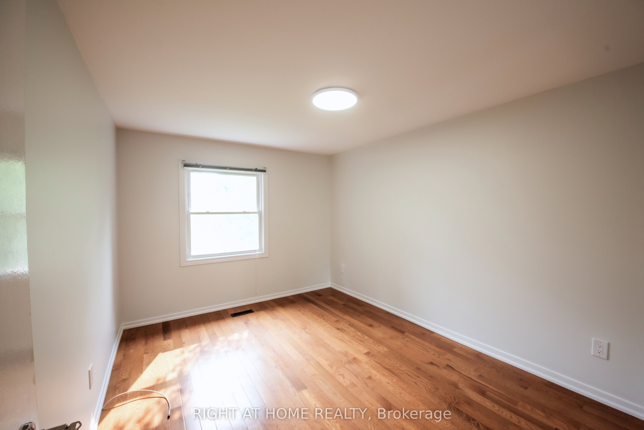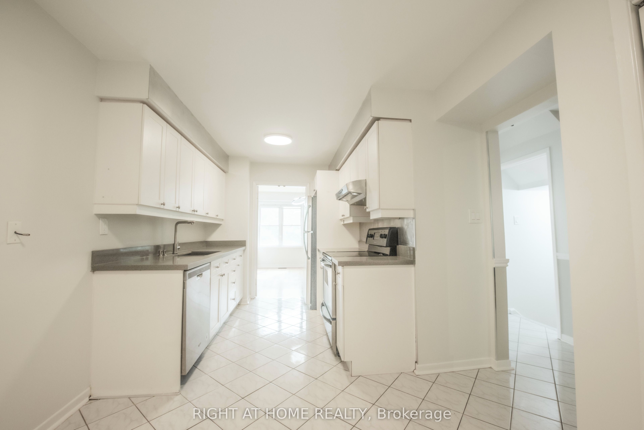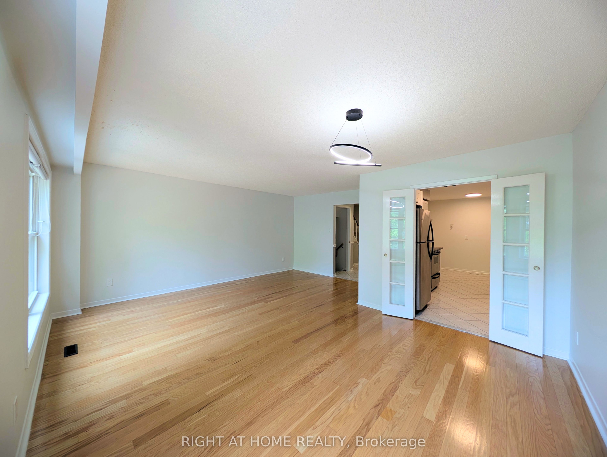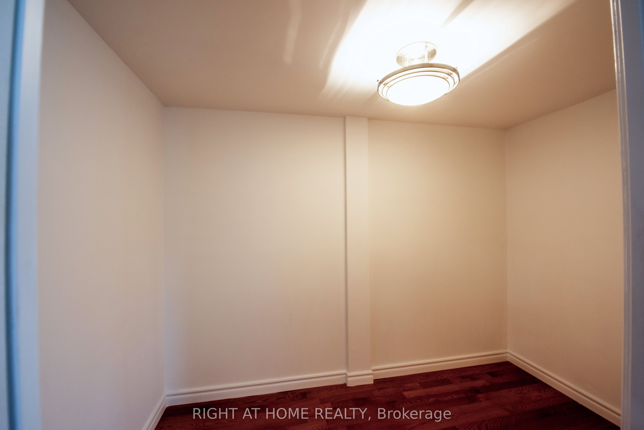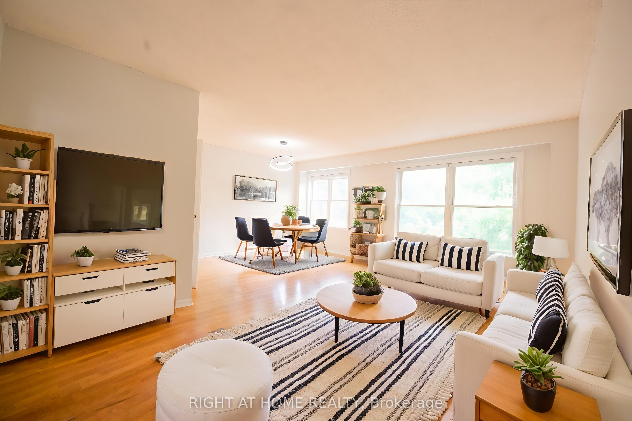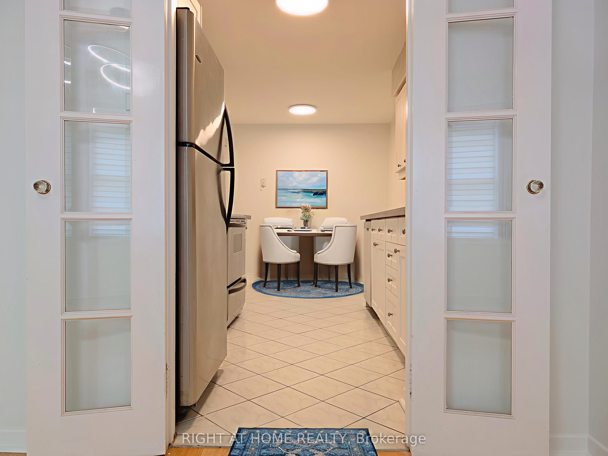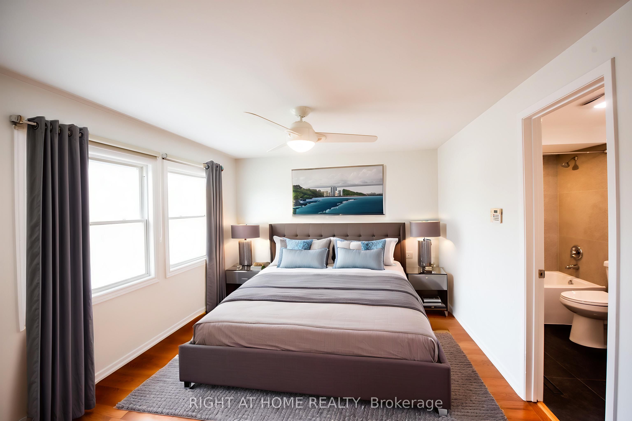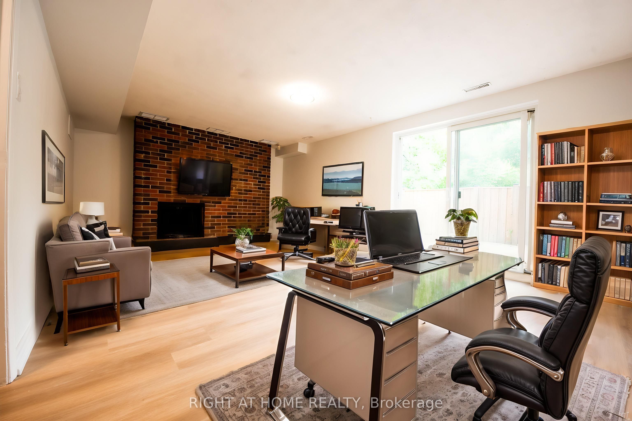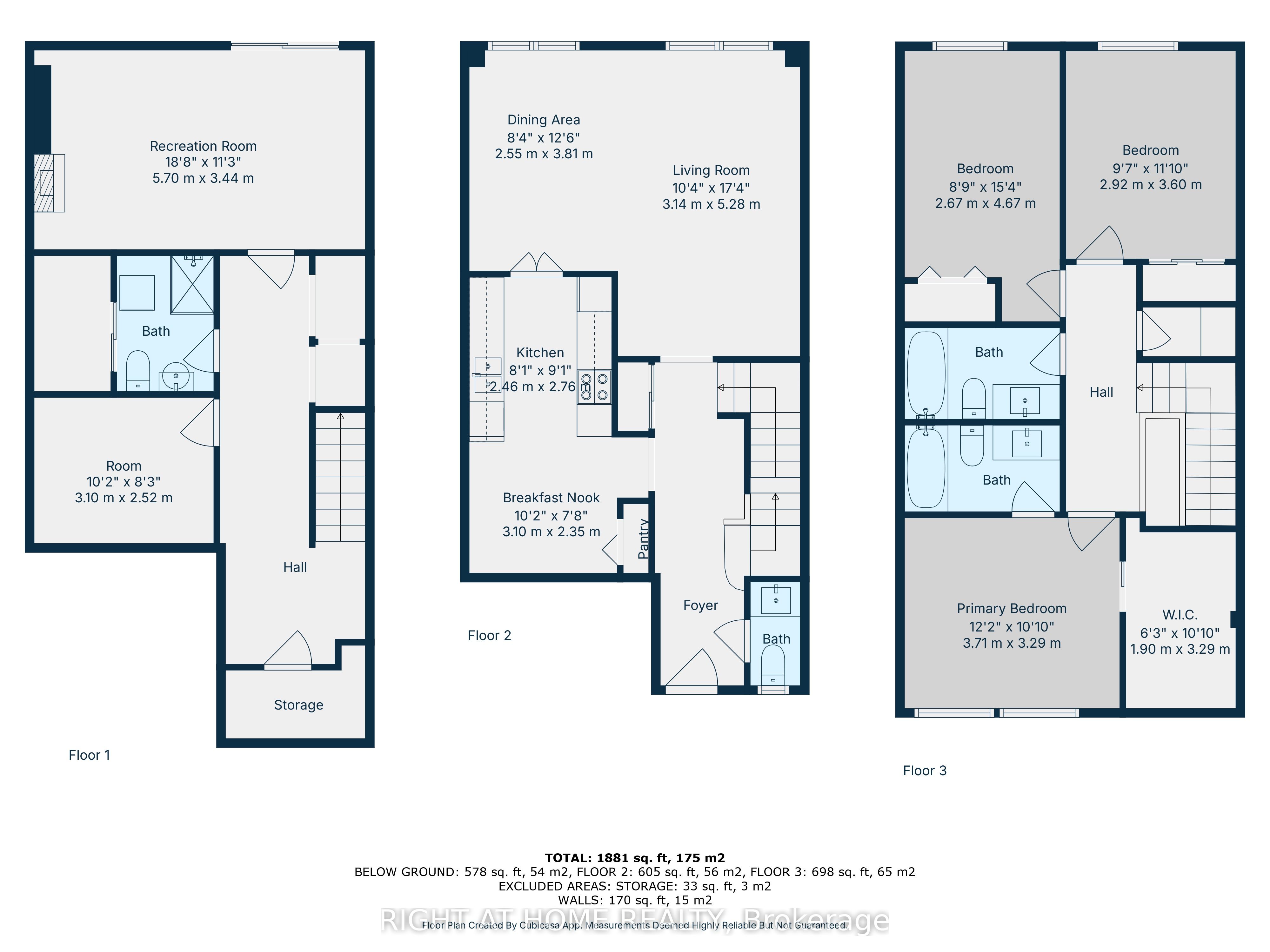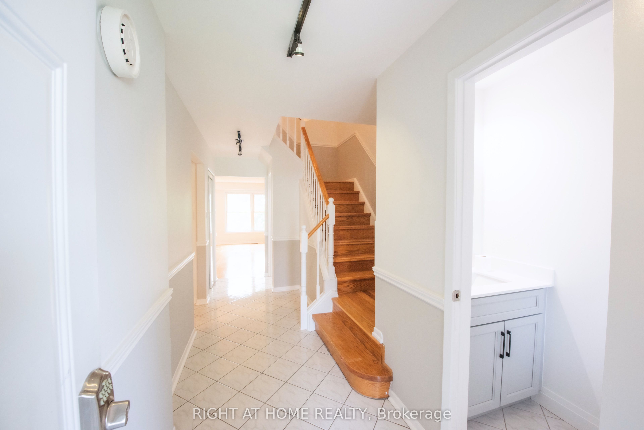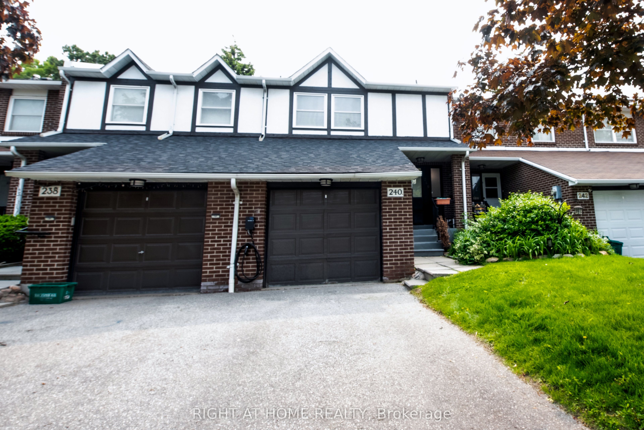
$879,000
Est. Payment
$3,357/mo*
*Based on 20% down, 4% interest, 30-year term
Listed by RIGHT AT HOME REALTY
Condo Townhouse•MLS #N12203506•New
Included in Maintenance Fee:
Water
Common Elements
Building Insurance
Parking
Price comparison with similar homes in Markham
Compared to 3 similar homes
-19.7% Lower↓
Market Avg. of (3 similar homes)
$1,095,000
Note * Price comparison is based on the similar properties listed in the area and may not be accurate. Consult licences real estate agent for accurate comparison
Room Details
| Room | Features | Level |
|---|---|---|
Living Room 5.28 × 3.14 m | Hardwood Floor | Main |
Dining Room 3.81 × 2.55 m | Hardwood Floor | Main |
Kitchen 2.76 × 2.46 m | Quartz CounterTile Floor | Main |
Primary Bedroom 3.71 × 3.29 m | 4 Pc EnsuiteHardwood Floor | Second |
Bedroom 2 4.67 × 2.67 m | Hardwood Floor | Second |
Bedroom 3 3.6 × 2.92 m | Hardwood Floor | Second |
Client Remarks
Welcome to this updated and well-maintained 3-bedroom townhouse in the sought-after German Mills community of Thornhill. Prime location just minutes to Hwy 404/407 and steps to both TTC and YRT transit. Extra-long driveway allows parking for 1+2 vehicles (garage + driveway). Professionally managed complex with low condo fees that include water, exterior maintenance (roof, windows), landscaping, and snow removal, suitable for those looking for low maintenance lifestyle. Outdoor pool and parkette available during summer months - perfect for families. Bright and functional layout featuring a renovated 4-pc ensuite (2025) in the spacious primary bedroom, complete with an oversized walk-in closet. Bedrooms 2 and 3 share an updated 4-pc bath (2025). Hardwood flooring throughout the second level. Modern galley kitchen with quartz countertops (2024) and breakfast area. Open concept living and dining areas with hardwood floors. Finished basement with wood-burning fireplace, LVT flooring, and walk-out to private, fully fenced patio. A/C (2024), Furnace (2018), Level 2 EV Charger (2023). Conveniently located within walking distance to German Mills PS, St. Michael Academy, and in the highly ranked St. Robert CHS (IB) catchment. Close to grocery stores, pharmacy, and everyday amenities. Move-in ready with flexible closing available. Some photos virtually staged.
About This Property
240 Simonston Boulevard, Markham, L3T 4T5
Home Overview
Basic Information
Amenities
Outdoor Pool
Playground
Walk around the neighborhood
240 Simonston Boulevard, Markham, L3T 4T5
Shally Shi
Sales Representative, Dolphin Realty Inc
English, Mandarin
Residential ResaleProperty ManagementPre Construction
Mortgage Information
Estimated Payment
$0 Principal and Interest
 Walk Score for 240 Simonston Boulevard
Walk Score for 240 Simonston Boulevard

Book a Showing
Tour this home with Shally
Frequently Asked Questions
Can't find what you're looking for? Contact our support team for more information.
See the Latest Listings by Cities
1500+ home for sale in Ontario

Looking for Your Perfect Home?
Let us help you find the perfect home that matches your lifestyle
