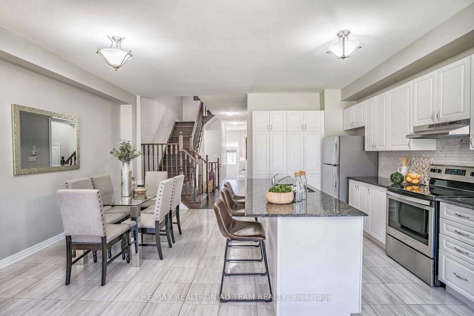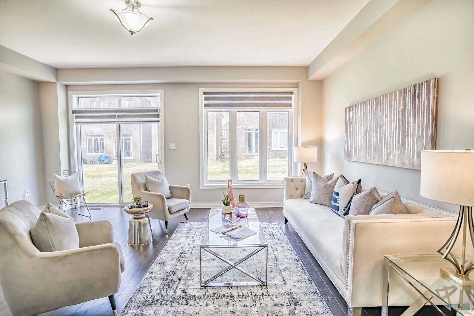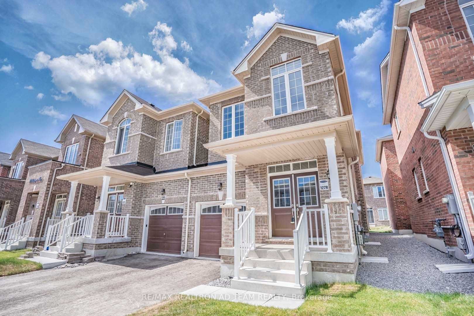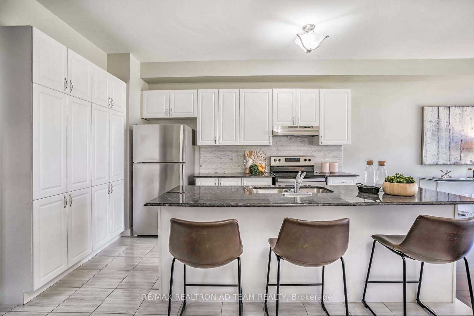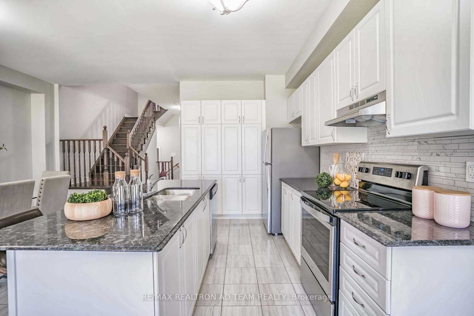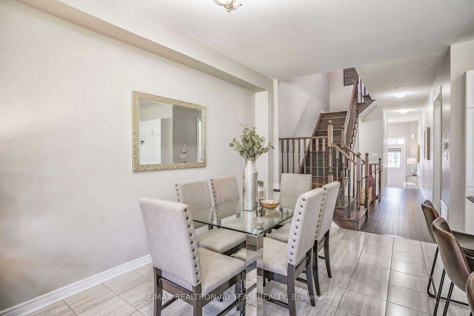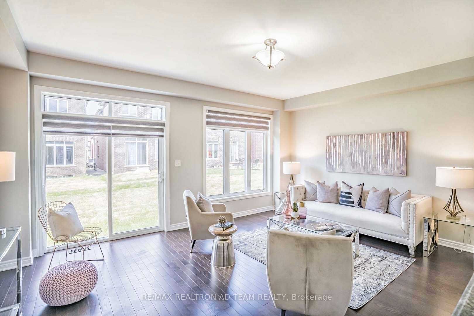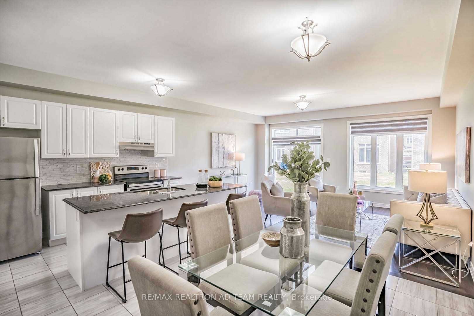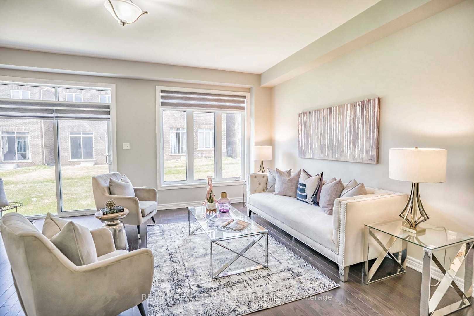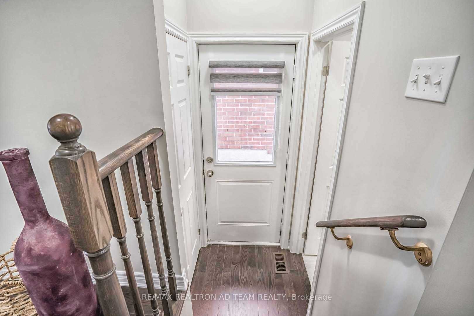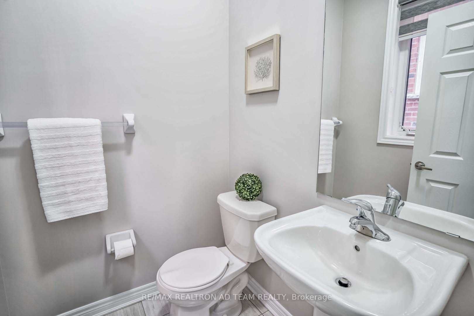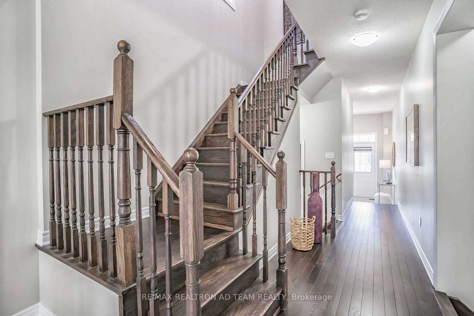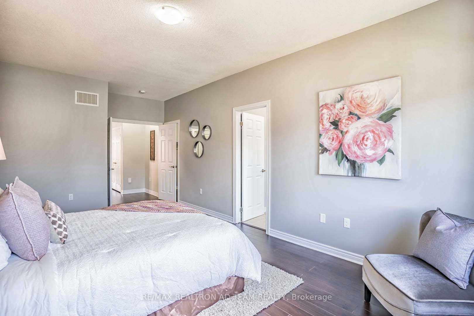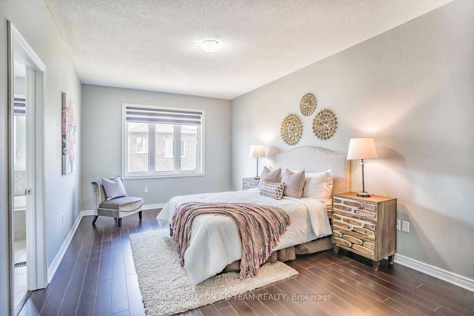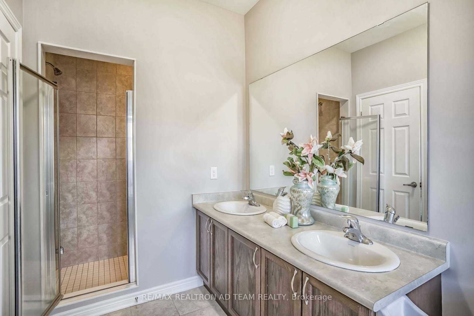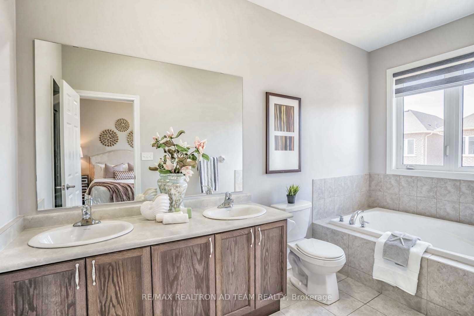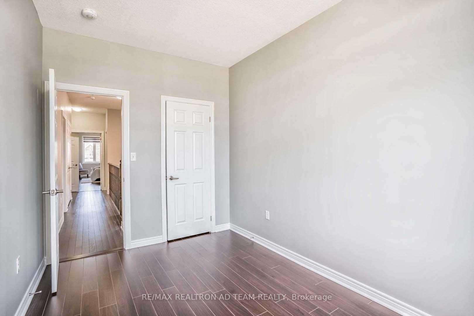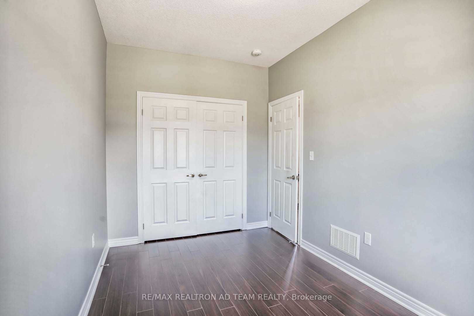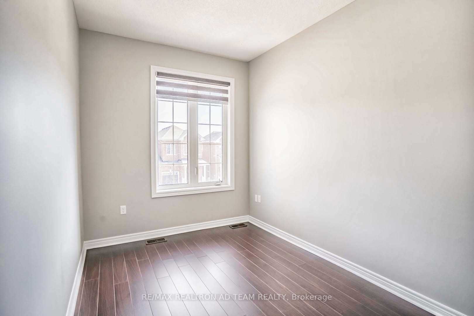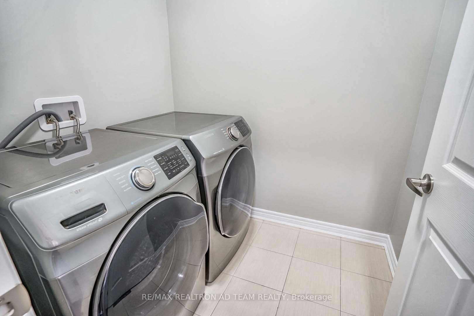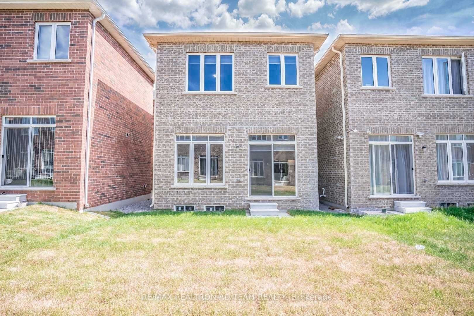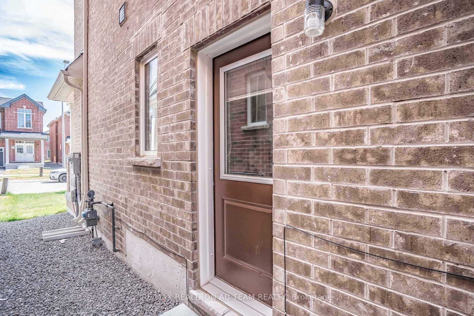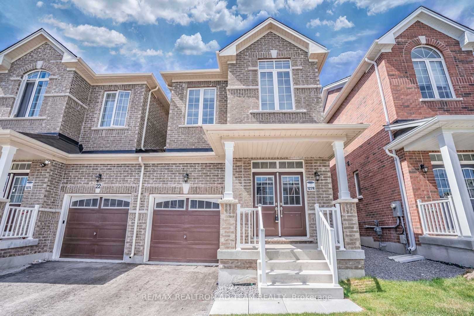
$3,100 /mo
Listed by RE/MAX REALTRON AD TEAM REALTY
Detached•MLS #N12210721•New
Room Details
| Room | Features | Level |
|---|---|---|
Kitchen 2.62 × 3.87 m | Ceramic FloorBreakfast BarStainless Steel Appl | Ground |
Primary Bedroom 5.79 × 3.47 m | LaminateWalk-In Closet(s)5 Pc Ensuite | Second |
Bedroom 2 3.96 × 2.56 m | LaminateClosetWindow | Second |
Bedroom 3 3.96 × 2.43 m | LaminateClosetWindow | Second |
Client Remarks
Beautiful & Spacious Open Concept Home Featuring 9 Ft. Ceiling On Main & 2nd Flrs, Hardwood Flr On Main & 2nd Flr Hallway, Oak Staircase, Large Kitchen W/ Granite Counter, Backsplash & S/S Appl, Oak Stairs. Master Feat A 5-Pc Ensuite W/ Double Sinks, Double Door Entrance, Laminate In Bedrooms, 2nd Flr Laundry Rm, Upg Light Fixtures, Direct Access To Garage, No Sidewalk, Separate Side Door And Much More!! Close To Hwy407, Shopping, Schools, Banks, And Much More. **EXTRAS** S/S Fridge, S/S Stove, Dishwasher, Washer, Dryer, All Elf's, All Window Coverings, Garage Door Opener With Remote. Hot Water Tank Is Rental.
About This Property
24 Reddington Road, Markham, L3S 0E2
Home Overview
Basic Information
Walk around the neighborhood
24 Reddington Road, Markham, L3S 0E2
Shally Shi
Sales Representative, Dolphin Realty Inc
English, Mandarin
Residential ResaleProperty ManagementPre Construction
 Walk Score for 24 Reddington Road
Walk Score for 24 Reddington Road

Book a Showing
Tour this home with Shally
Frequently Asked Questions
Can't find what you're looking for? Contact our support team for more information.
See the Latest Listings by Cities
1500+ home for sale in Ontario

Looking for Your Perfect Home?
Let us help you find the perfect home that matches your lifestyle
