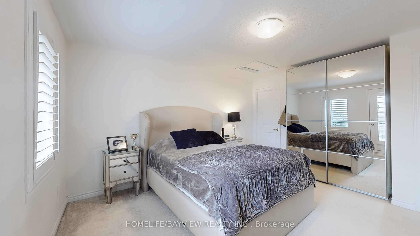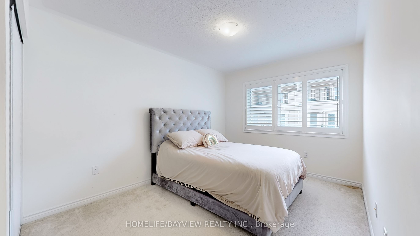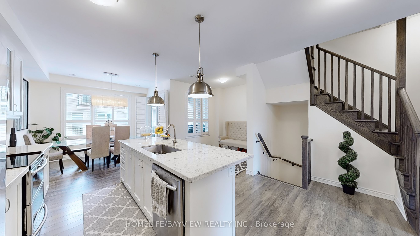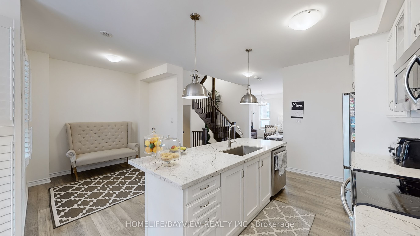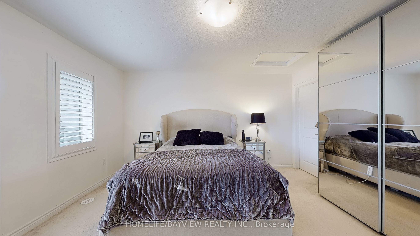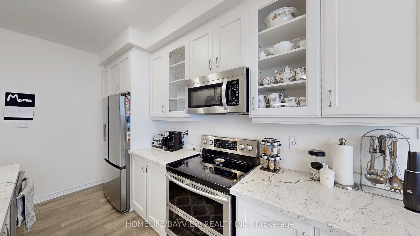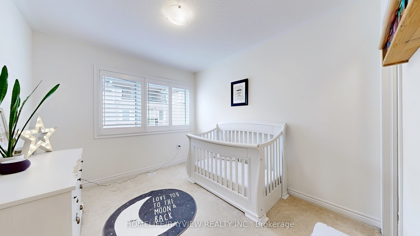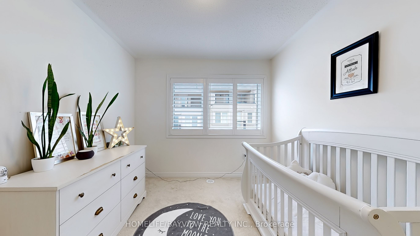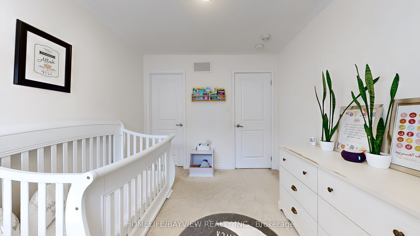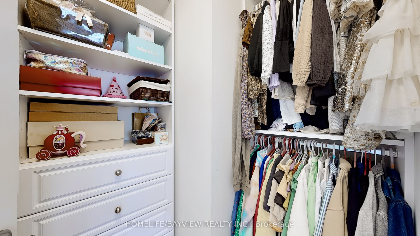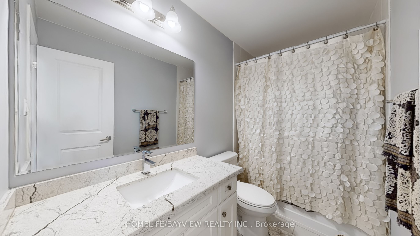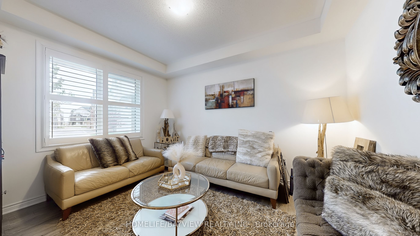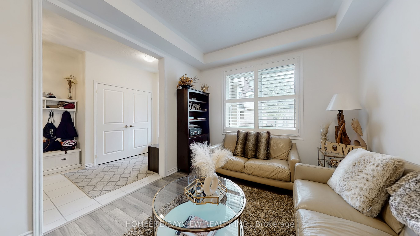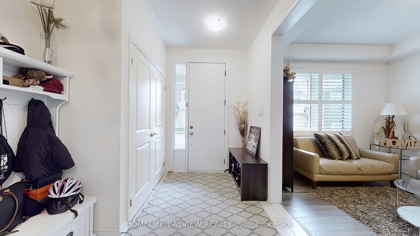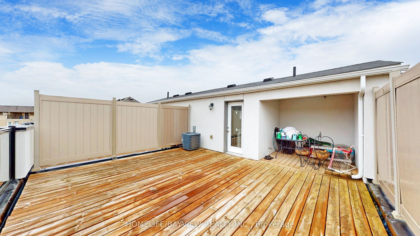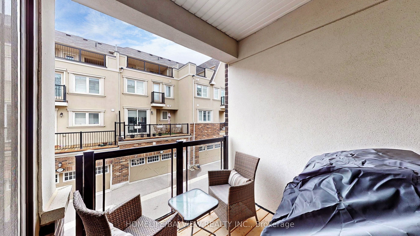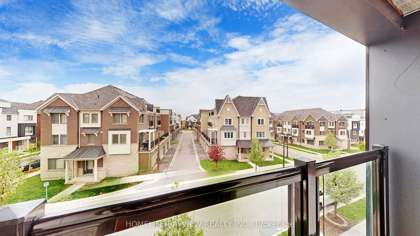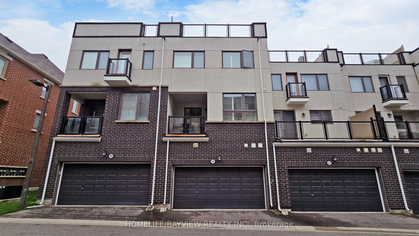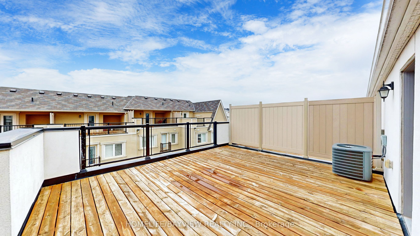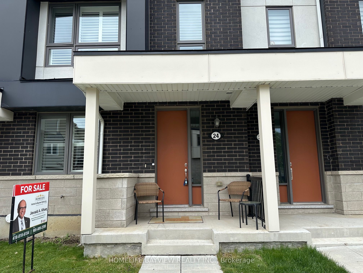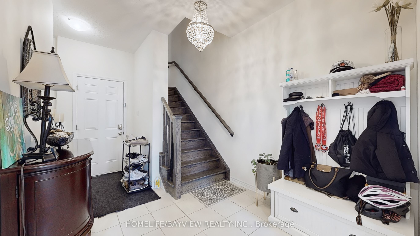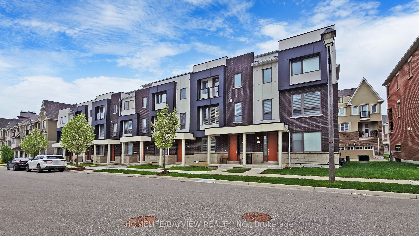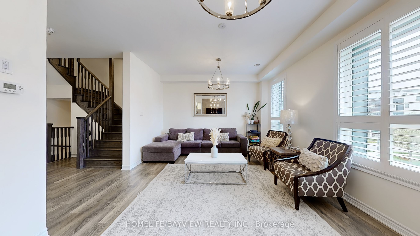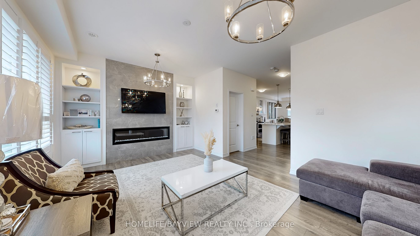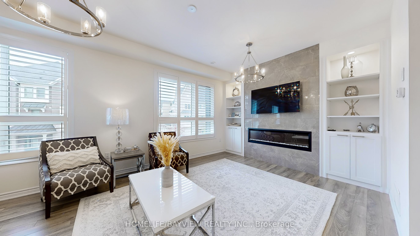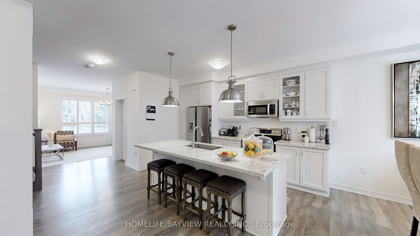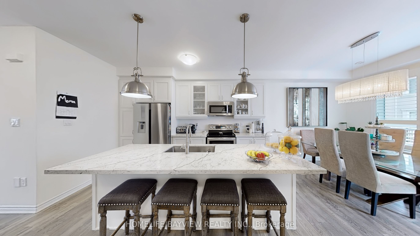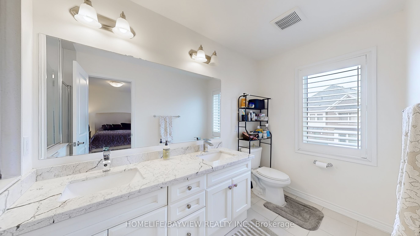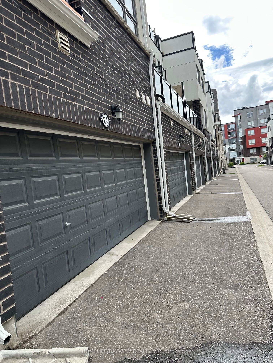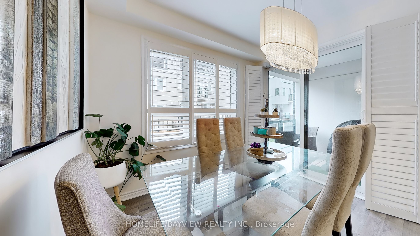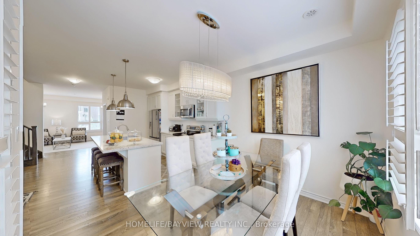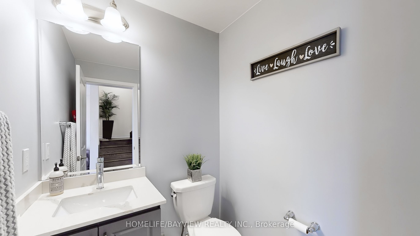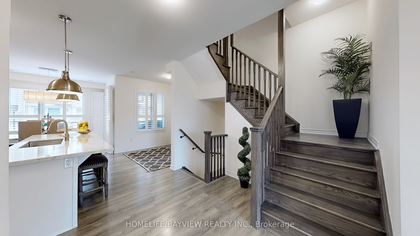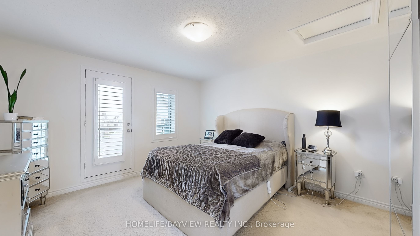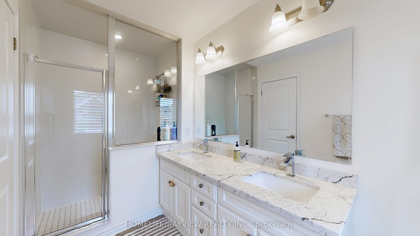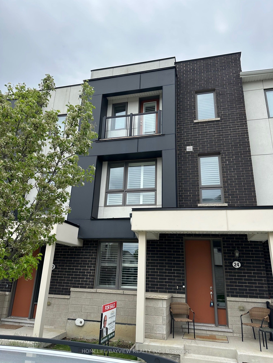
$1,188,000
Est. Payment
$4,537/mo*
*Based on 20% down, 4% interest, 30-year term
Listed by HOMELIFE/BAYVIEW REALTY INC.
Att/Row/Townhouse•MLS #N12156000•New
Price comparison with similar homes in Markham
Compared to 28 similar homes
-2.3% Lower↓
Market Avg. of (28 similar homes)
$1,216,046
Note * Price comparison is based on the similar properties listed in the area and may not be accurate. Consult licences real estate agent for accurate comparison
Room Details
| Room | Features | Level |
|---|---|---|
Living Room 5.38 × 3.86 m | LaminateSeparate RoomFireplace | Second |
Kitchen 4.14 × 4.01 m | LaminateCentre IslandQuartz Counter | Ground |
Dining Room 3.3 × 2.36 m | LaminateLarge WindowW/O To Balcony | Ground |
Primary Bedroom 4.32 × 3.99 m | Broadloom5 Pc EnsuiteWalk-In Closet(s) | Third |
Bedroom 2 4.45 × 2.84 m | BroadloomLarge ClosetLarge Window | Third |
Bedroom 3 3.25 × 2.84 m | BroadloomWalk-In Closet(s)Large Window | Third |
Client Remarks
Freehold Mattamy built 3 + 1 Bedrooms upgraded townhouse. Nestled in the heart of Cornell sub-division. This beautiful home is a walking distance to Cornell Community Centre with indoor pool, gymnasium including all recreational activities and a state of the arts Library. Close to parks, a transit terminal, Hwy 7, Hwy 407 and Markham Stouffville Hospital. Ground level and the 2nd floor have 9 Ft ceiling. A large room on the ground floor can be used as the third bedroom or as an office. Entrance from a double garage to the house. Bright sun lit spacious living room has a built-in custom shelving, 2 hanging light fixtures, a granite decorative fireplace and a mounted TV to offer a warm ambiance to the residents. Bright and spacious upgraded kitchen offers stainless steel appliances, a center island with quartz counters and a high stool breakfast option. A combined kitchen/dining and a separate children playroom is a perfect example of a close-knit family get together. Third floor accommodates three bedrooms including primary bedroom 5 Pcs ensuite bath and a walk-in closet. Bedrooms two and three have small walk-in closets and windows. All windows shutters. Laundry is set-in between the bedrooms for convenience. This executive property has a huge roof top terrace for BBQ get togethers, family re-unions or for enjoying the sun and a real heaven for flower growers and landscape loving couples. Don't miss out on this beautiful home located in the most desired neighborhood of professional's families with young children.
About This Property
24 George Patton Avenue, Markham, L6B 1M7
Home Overview
Basic Information
Walk around the neighborhood
24 George Patton Avenue, Markham, L6B 1M7
Shally Shi
Sales Representative, Dolphin Realty Inc
English, Mandarin
Residential ResaleProperty ManagementPre Construction
Mortgage Information
Estimated Payment
$0 Principal and Interest
 Walk Score for 24 George Patton Avenue
Walk Score for 24 George Patton Avenue

Book a Showing
Tour this home with Shally
Frequently Asked Questions
Can't find what you're looking for? Contact our support team for more information.
See the Latest Listings by Cities
1500+ home for sale in Ontario

Looking for Your Perfect Home?
Let us help you find the perfect home that matches your lifestyle
