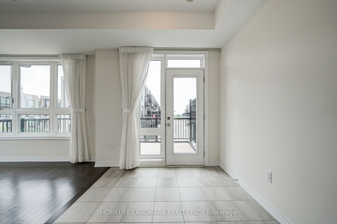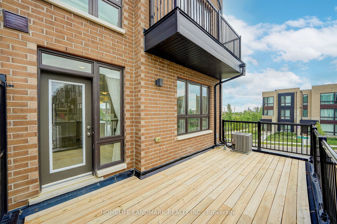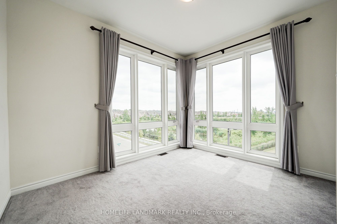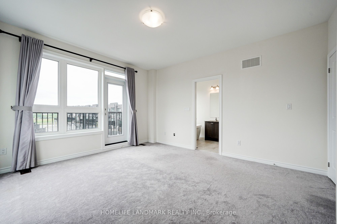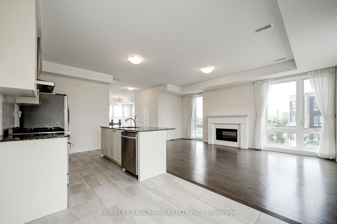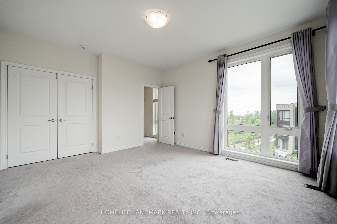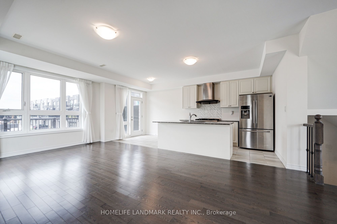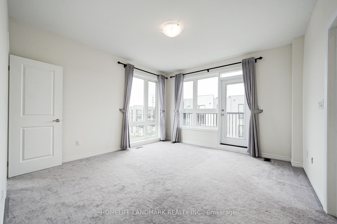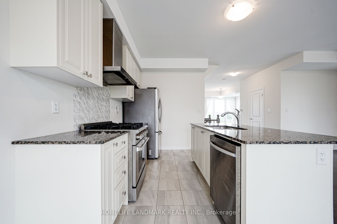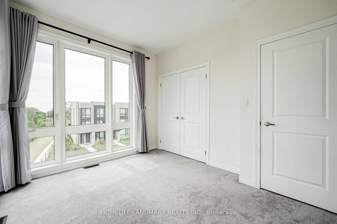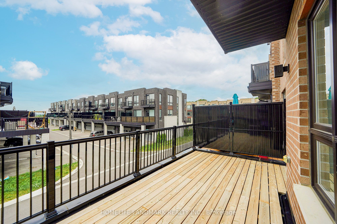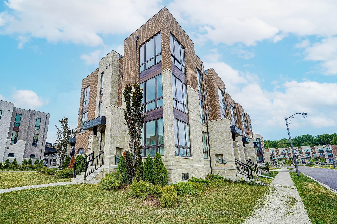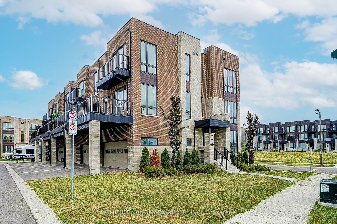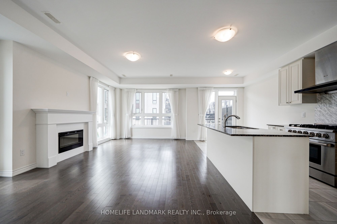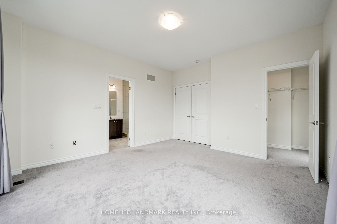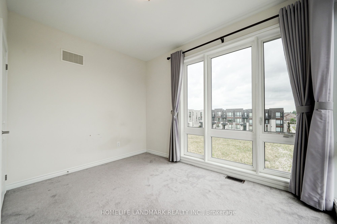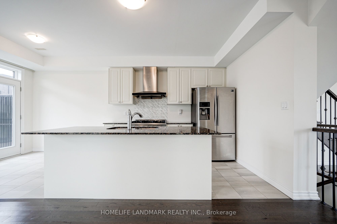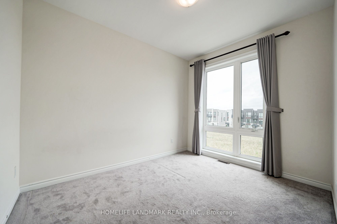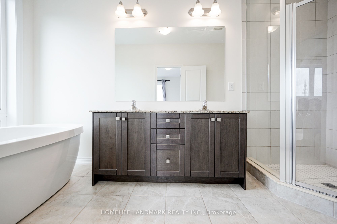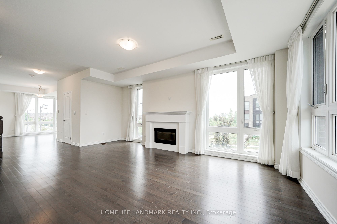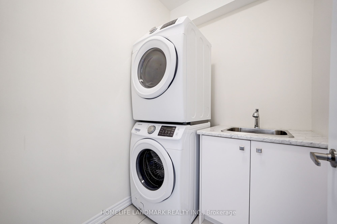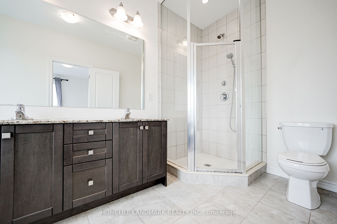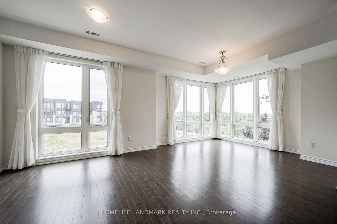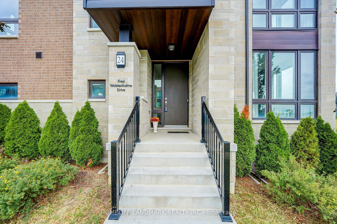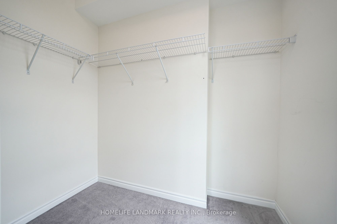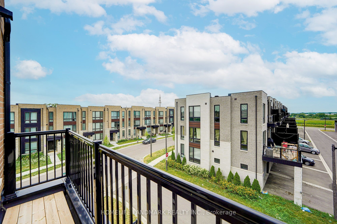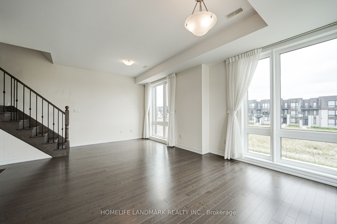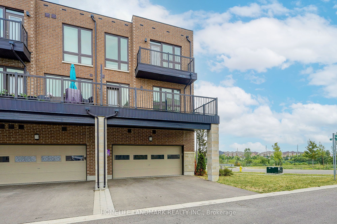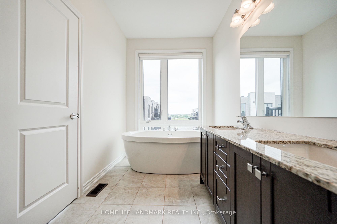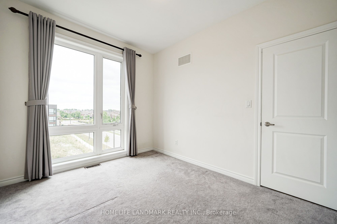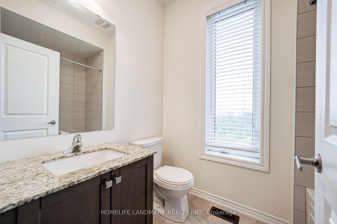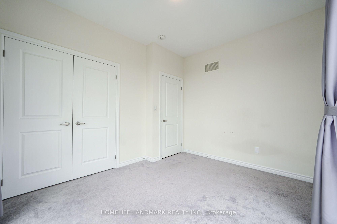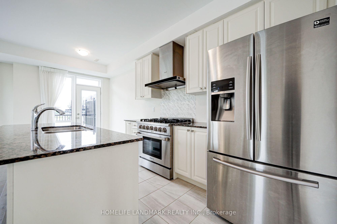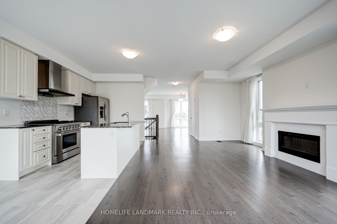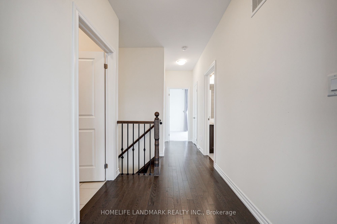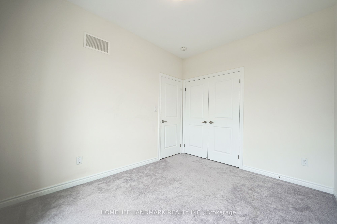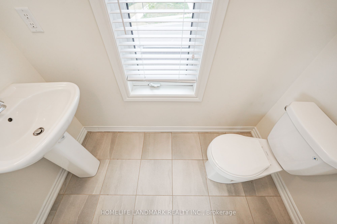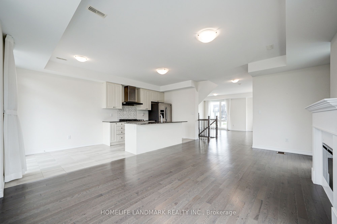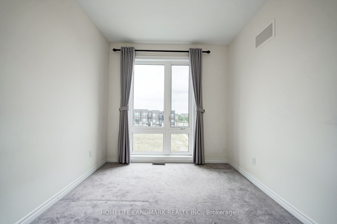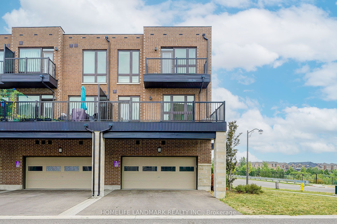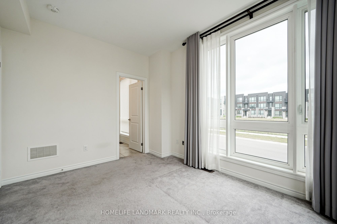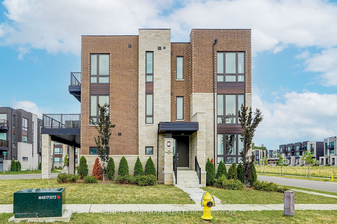
$3,980 /mo
Listed by HOMELIFE LANDMARK REALTY INC.
Att/Row/Townhouse•MLS #N12217926•New
Room Details
| Room | Features | Level |
|---|---|---|
Dining Room 3.72 × 3.72 m | Hardwood FloorOpen ConceptLarge Window | Second |
Kitchen 3.07 × 2.31 m | Hardwood FloorStainless Steel ApplCentre Island | Second |
Bedroom 4 3.72 × 2.77 m | Hardwood FloorWalk-In BathCloset | Ground |
Primary Bedroom 3.99 × 3.99 m | Hardwood FloorWalk-In BathWalk-In Closet(s) | Third |
Bedroom 2 3.47 × 2.77 m | Hardwood FloorLarge WindowCloset | Third |
Bedroom 3 3.56 × 2.98 m | Hardwood FloorLarge WindowCloset | Third |
Client Remarks
Beautiful Modern Townhouse w/Double Garages *5 Years New *Spacious & Open Layout Boasting Approx 2500 SF of Living Spaces *Bright Sunny Southern Exposure w/Lots of Natural Lights * 9ft Ceilings *Huge Family Room Perfect for Entertaining, * Large Open Concept Kitchen w/Granite Counter & Stainless Steel Appliances * 3 Generous Size Bedrooms on 3rd Floor. Close to All Amenities: Schools, Shops, Highway 404.
About This Property
24 Fred Wolstenholme Drive, Markham, L6C 1K9
Home Overview
Basic Information
Walk around the neighborhood
24 Fred Wolstenholme Drive, Markham, L6C 1K9
Shally Shi
Sales Representative, Dolphin Realty Inc
English, Mandarin
Residential ResaleProperty ManagementPre Construction
 Walk Score for 24 Fred Wolstenholme Drive
Walk Score for 24 Fred Wolstenholme Drive

Book a Showing
Tour this home with Shally
Frequently Asked Questions
Can't find what you're looking for? Contact our support team for more information.
See the Latest Listings by Cities
1500+ home for sale in Ontario

Looking for Your Perfect Home?
Let us help you find the perfect home that matches your lifestyle
