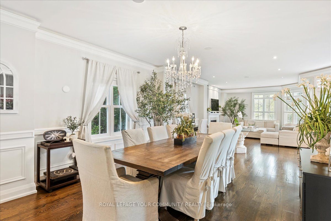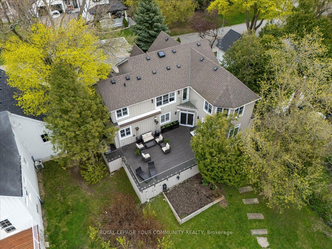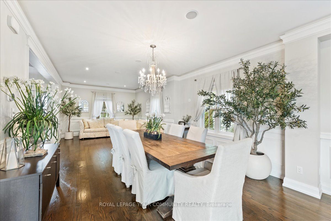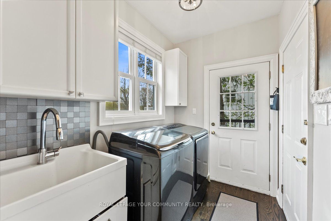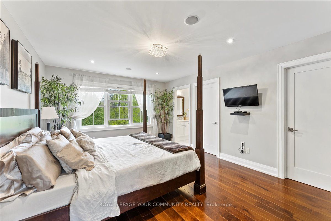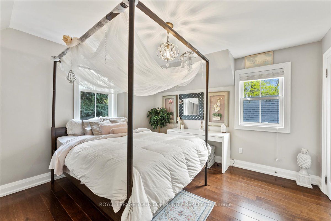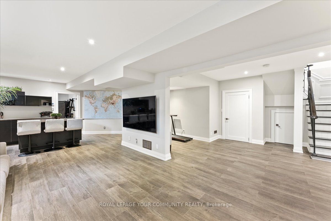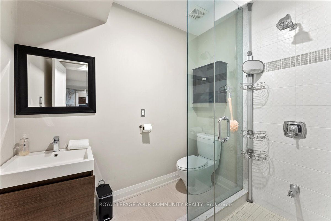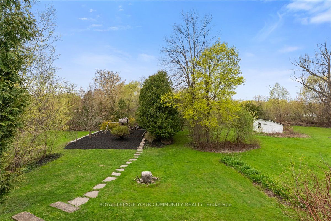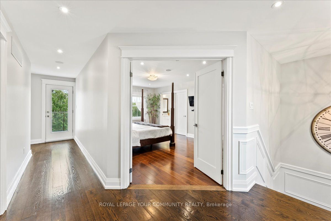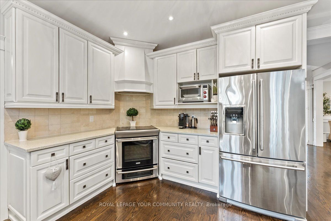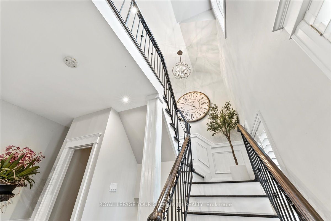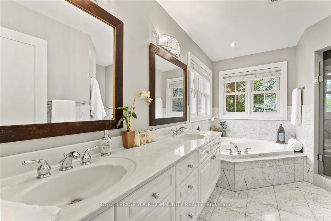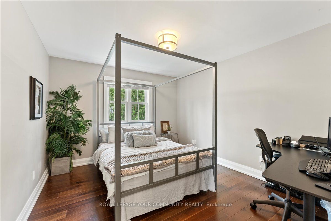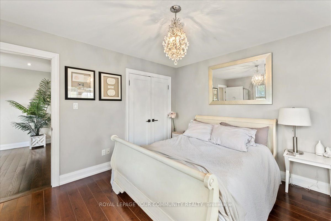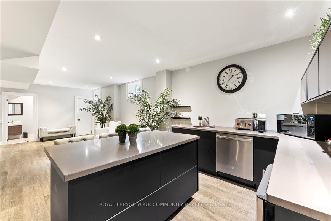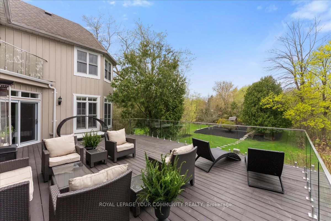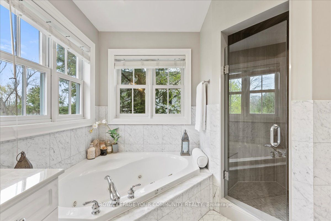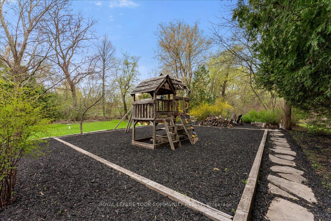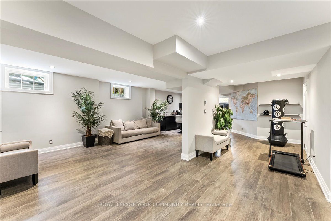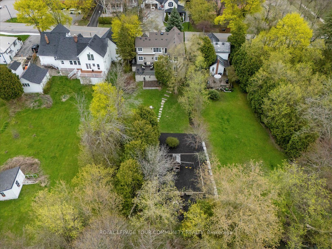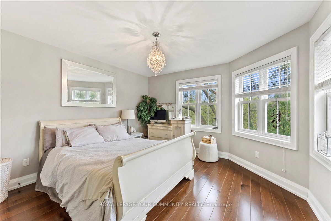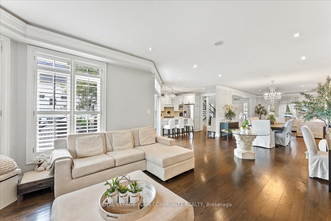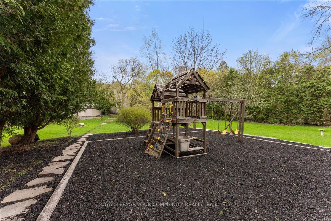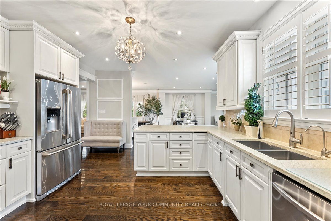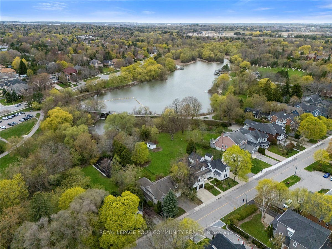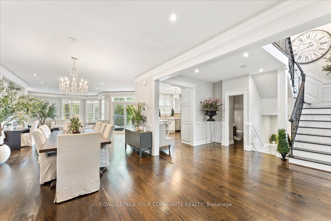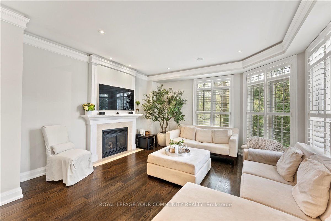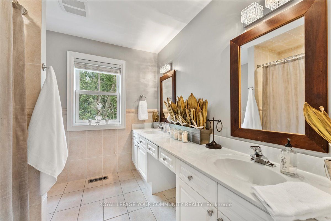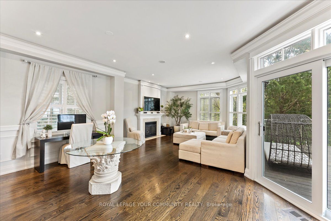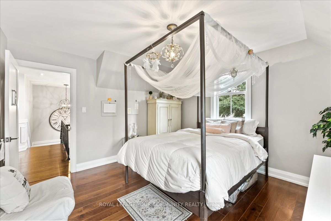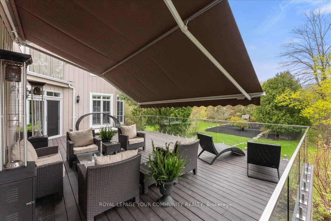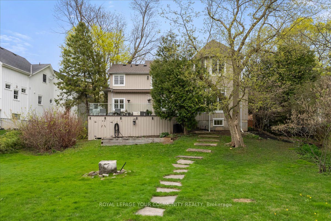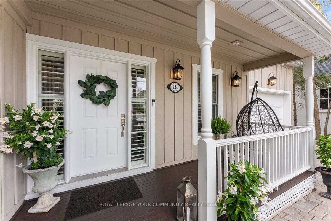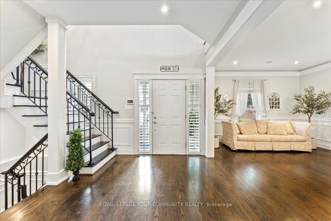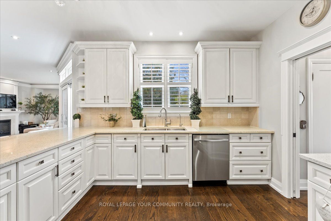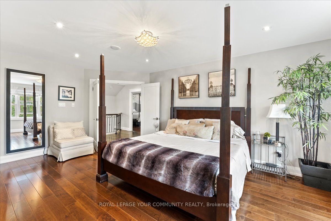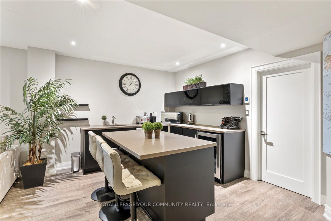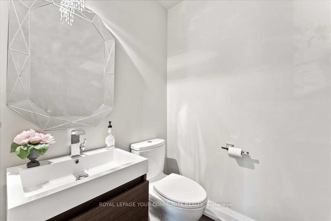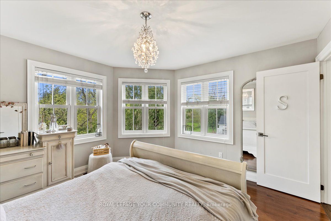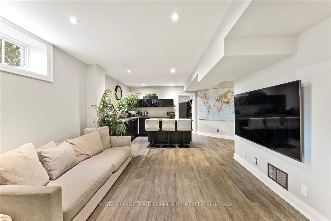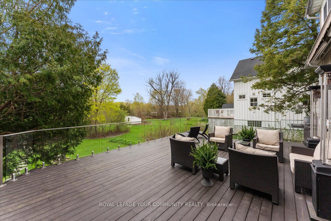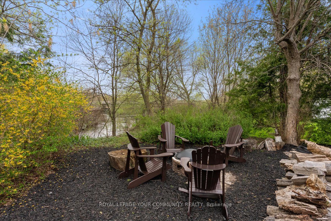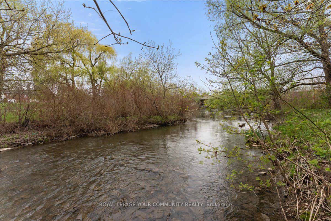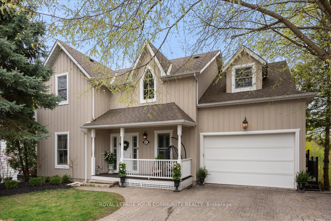
$2,888,000
Est. Payment
$11,030/mo*
*Based on 20% down, 4% interest, 30-year term
Listed by ROYAL LEPAGE YOUR COMMUNITY REALTY
Detached•MLS #N12130460•New
Price comparison with similar homes in Markham
Compared to 84 similar homes
58.3% Higher↑
Market Avg. of (84 similar homes)
$1,824,683
Note * Price comparison is based on the similar properties listed in the area and may not be accurate. Consult licences real estate agent for accurate comparison
Room Details
| Room | Features | Level |
|---|---|---|
Living Room 3.9 × 4.33 m | Hardwood FloorPicture WindowCrown Moulding | Main |
Dining Room 4.1 × 6.4 m | Hardwood FloorWainscotingCrown Moulding | Main |
Kitchen 5.3 × 5.4 m | Hardwood FloorCalifornia ShuttersStainless Steel Appl | Main |
Primary Bedroom 3.9 × 5.67 m | Overlooks BackyardHardwood FloorHis and Hers Closets | Second |
Bedroom 2 3.9 × 3.7 m | Hardwood FloorCloset | Second |
Bedroom 3 3.9 × 3.35 m | Hardwood FloorCloset | Second |
Client Remarks
Welcome to 234 Main Street. Nestled on a mature tree-lined street in the heart of Unionville, this distinctive home offers a blend of timeless curb appeal and sophisticated design. A welcoming front porch hints at the custom detailing found within. Inside, with over 3300 square feet of living space, discover a spacious open concept layout with plenty of room for a large family. Designer finishes and a neutral palette are enhanced by bespoke millwork throughout, creating elegant yet comfortable living spaces. The bright custom kitchen, boasting GEOS countertops and stainless-steel appliances, is ideal for both everyday living and entertaining. The layout is thoughtfully designed for functionality with direct laundry room access which also connects to the wrap around deck for easy outdoor cooking, AND direct garage access! The home features five spacious bedrooms and four beautiful bathrooms. Retreat upstairs to the primary suite complete with a walk-in closet, a large separate dressing room/office, and a spectacular ensuite featuring a soaker tub, separate shower, and double vanity. The basement is perfect for entertaining and includes a bathroom, kitchenette, and bedroom for ideal extra living space. Step outside to your private oasis escape: an expansive mature lot with a back deck that overlooks your vegetable garden, a children's playground, and the serene Toogood Pond an idyllic setting for morning coffee or gatherings of any size. Enjoy the convenience of strolling to Main Street's charming shops, diverse restaurants, the local library, and picturesque parks and trails. This residence offers more than just a home; it presents a lifestyle. Don't miss this rare opportunity to acquire a truly unique property in one of Unionville's most sought-after neighbourhoods!
About This Property
234 Main Street, Markham, L3R 2H2
Home Overview
Basic Information
Walk around the neighborhood
234 Main Street, Markham, L3R 2H2
Shally Shi
Sales Representative, Dolphin Realty Inc
English, Mandarin
Residential ResaleProperty ManagementPre Construction
Mortgage Information
Estimated Payment
$0 Principal and Interest
 Walk Score for 234 Main Street
Walk Score for 234 Main Street

Book a Showing
Tour this home with Shally
Frequently Asked Questions
Can't find what you're looking for? Contact our support team for more information.
See the Latest Listings by Cities
1500+ home for sale in Ontario

Looking for Your Perfect Home?
Let us help you find the perfect home that matches your lifestyle
