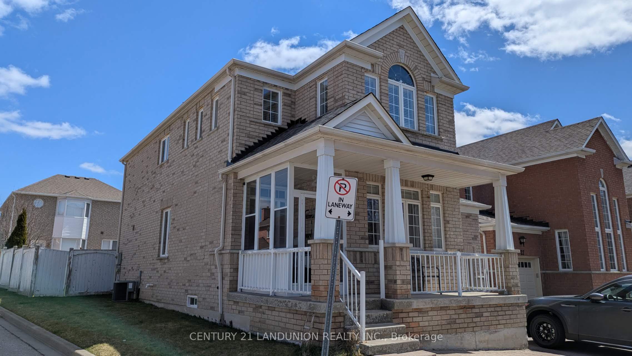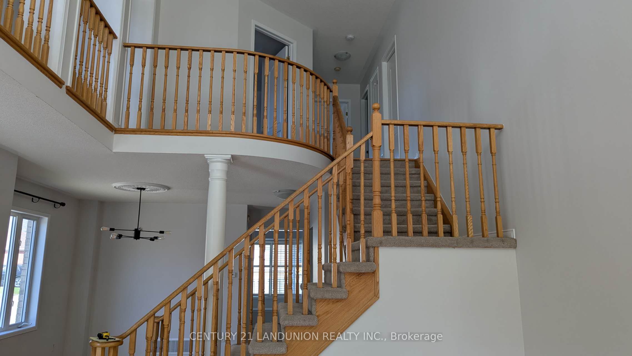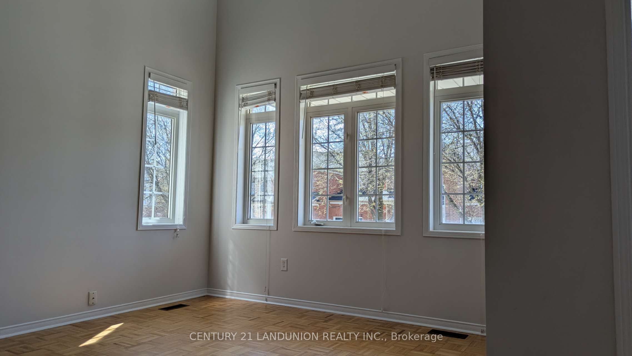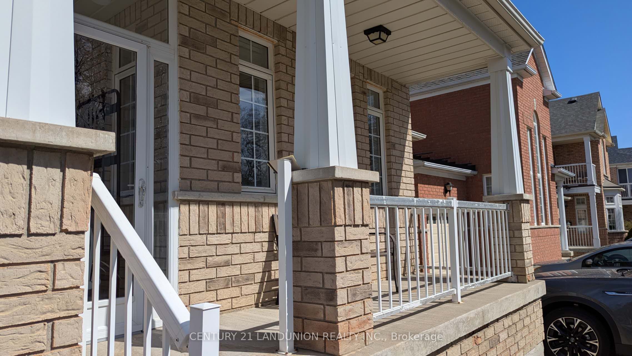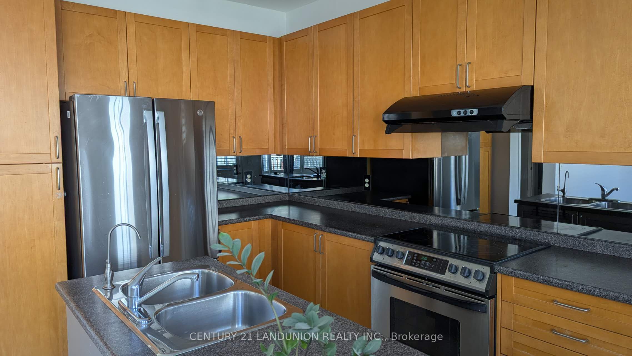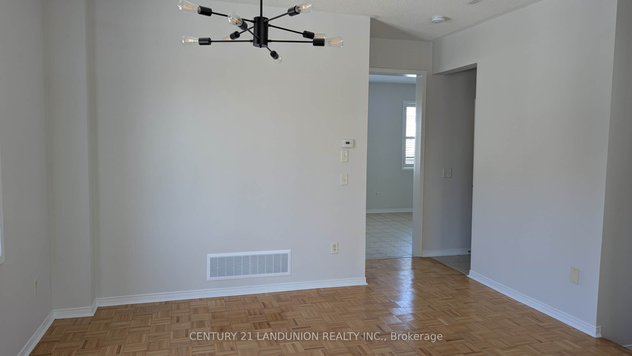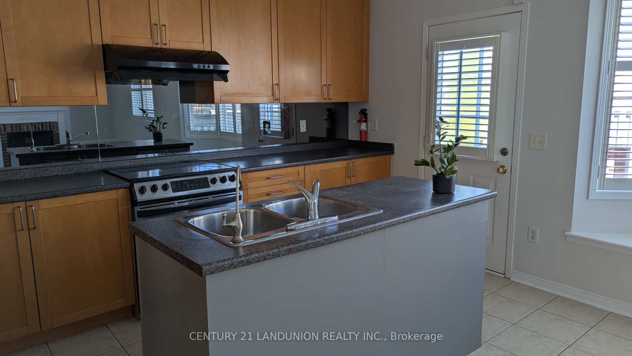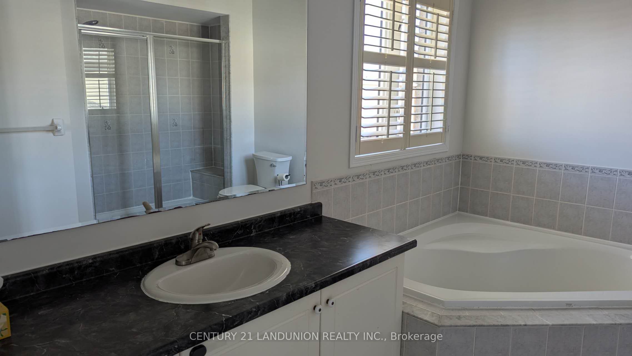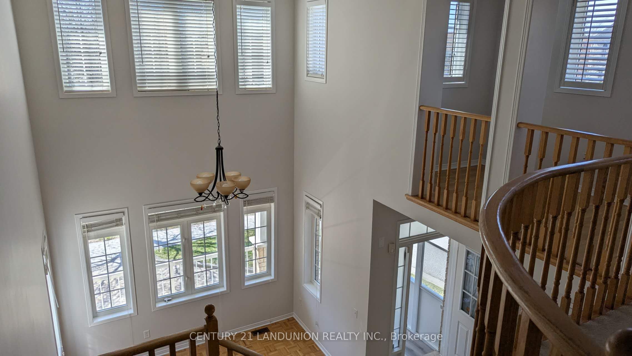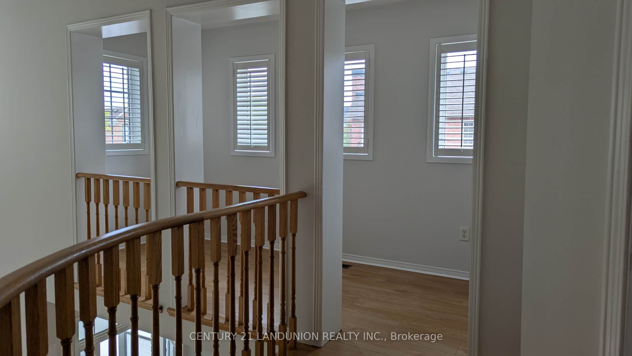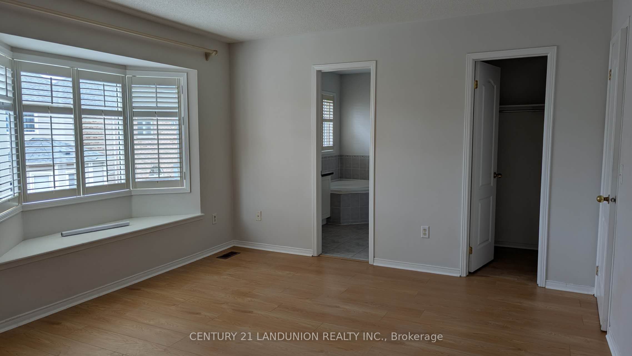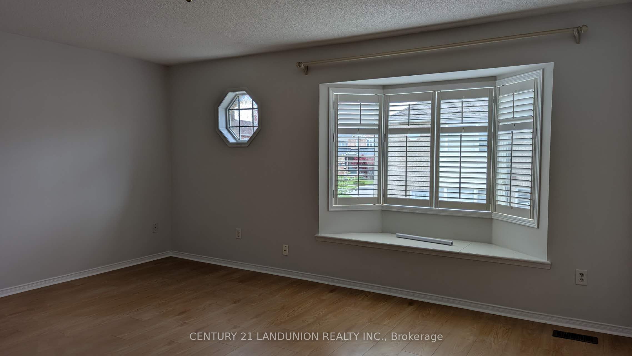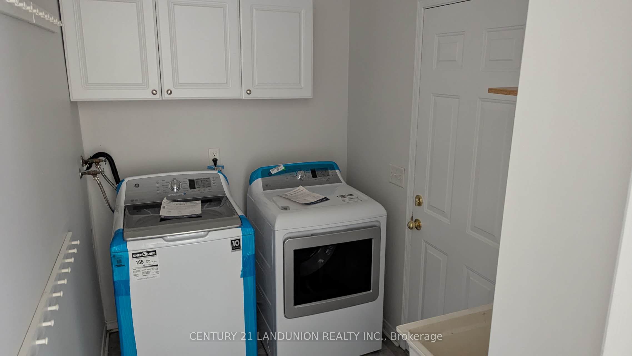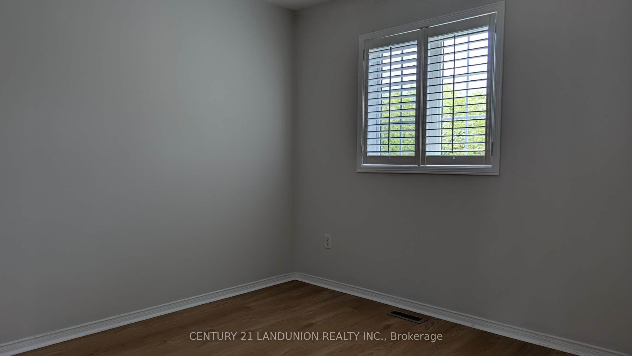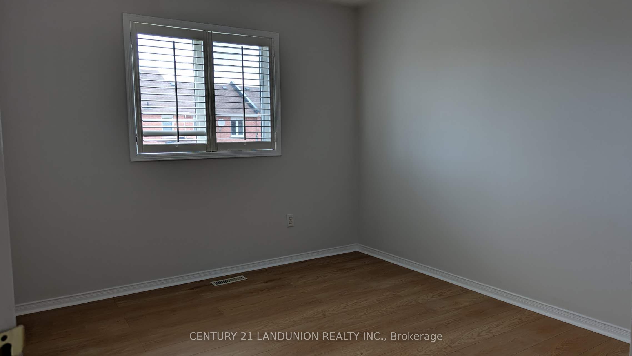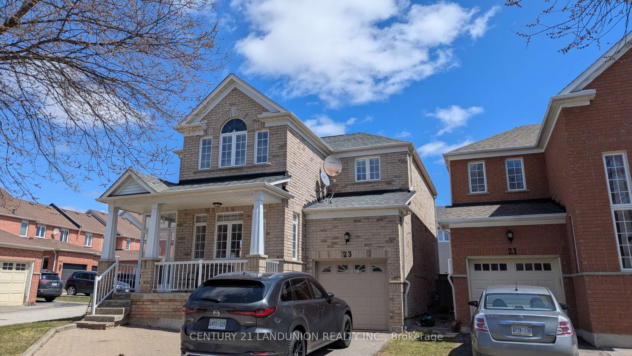
$3,600 /mo
Listed by CENTURY 21 LANDUNION REALTY INC.
Detached•MLS #N12121734•Price Change
Room Details
| Room | Features | Level |
|---|---|---|
Living Room 3.4 × 3.4 m | ClerestoryParquetCalifornia Shutters | Ground |
Dining Room 4.1 × 3.6 m | ParquetCalifornia Shutters | Ground |
Kitchen 8.26 × 3.35 m | Open ConceptWalk-OutBreakfast Area | Ground |
Primary Bedroom 4.9 × 3.7 m | Bay Window4 Pc EnsuiteWalk-In Closet(s) | Second |
Bedroom 3.3 × 3 m | California ShuttersLarge ClosetLaminate | Second |
Bedroom 2 3 × 2.9 m | California ShuttersLarge ClosetLaminate | Second |
Client Remarks
Beautiful Detached 3+1 Bdrm In The High Demand Berczy Community. Top School Pirre Elliot Trudeau H.S.And Stonebridge Public School. Lots Of Natural Light. Brand New Washer/Dryer. Newer Stainless Steel Appliances. Direct Entry From Garage To Laundry Room. Freshly Painted And New Floor On The Second Level. 9 Ft Ceiling On Main With High Ceiling In Living Room. California Shutters All Through The House. Desirable Location Close To Park, Go Train/Bus Station, Hwy404/407, Community Centre, Supermarket, Markville Mall. One Room In Basement For Landlord Storage Only. Fireplace As Is. No Furnace, A/C And Hot Water Tank Rental Fee.
About This Property
23 Wychwood Drive, Markham, L6C 2V1
Home Overview
Basic Information
Walk around the neighborhood
23 Wychwood Drive, Markham, L6C 2V1
Shally Shi
Sales Representative, Dolphin Realty Inc
English, Mandarin
Residential ResaleProperty ManagementPre Construction
 Walk Score for 23 Wychwood Drive
Walk Score for 23 Wychwood Drive

Book a Showing
Tour this home with Shally
Frequently Asked Questions
Can't find what you're looking for? Contact our support team for more information.
See the Latest Listings by Cities
1500+ home for sale in Ontario

Looking for Your Perfect Home?
Let us help you find the perfect home that matches your lifestyle
