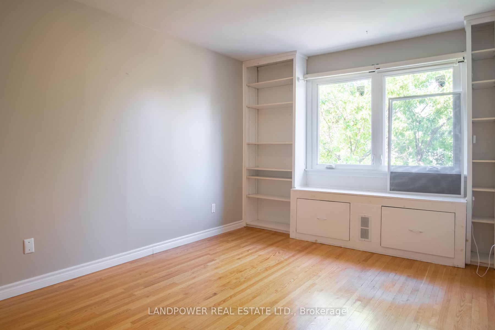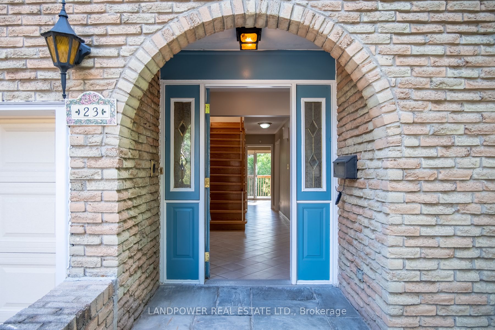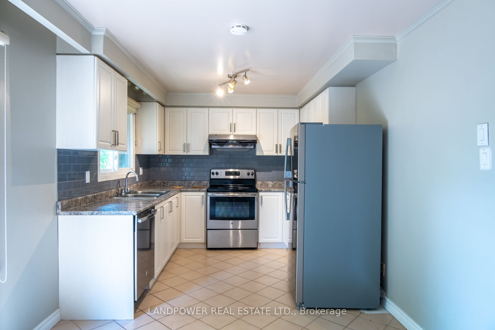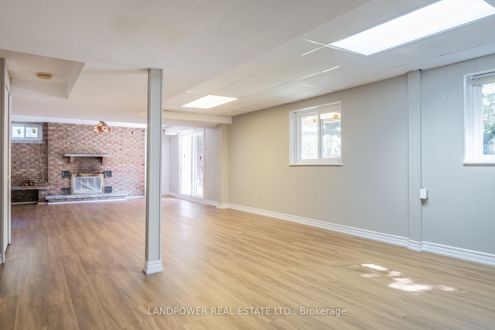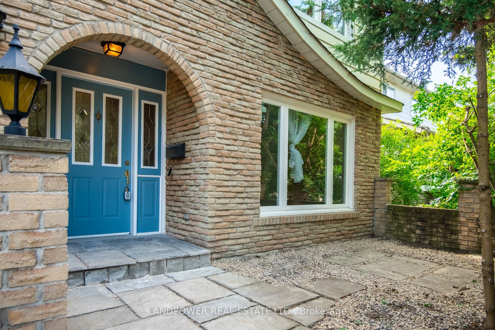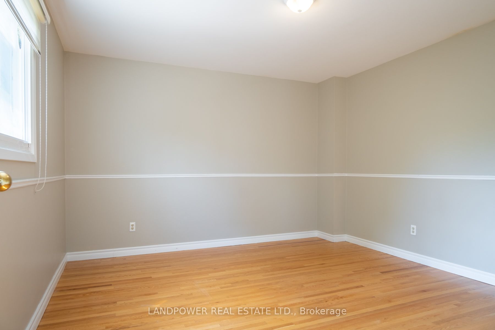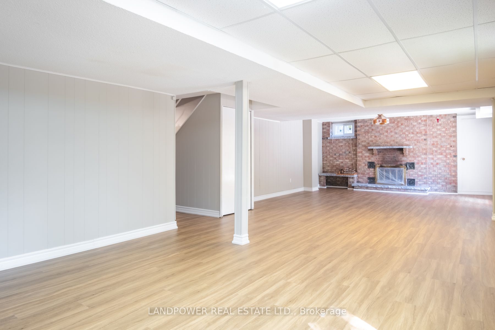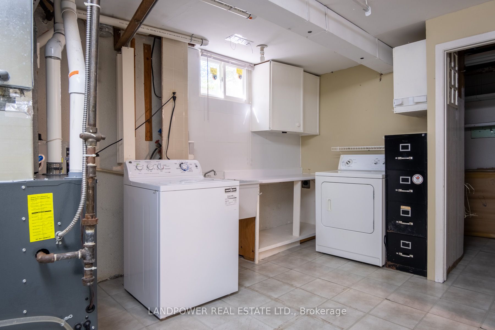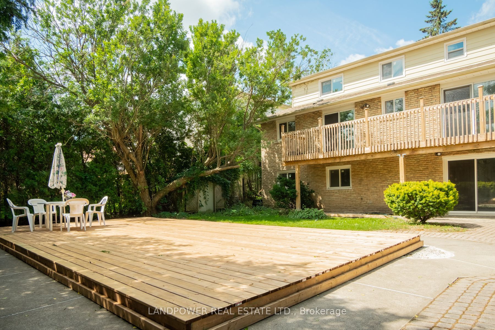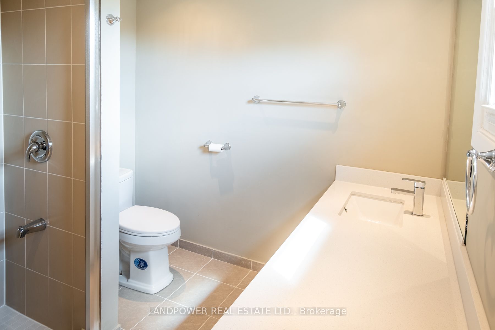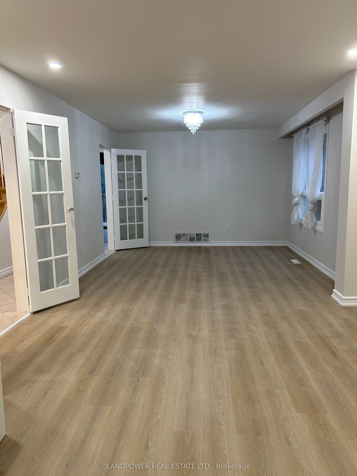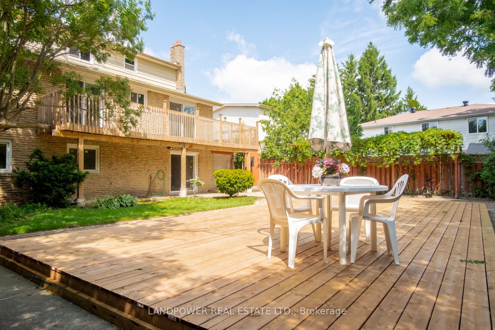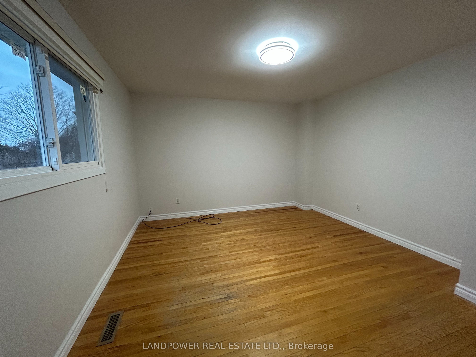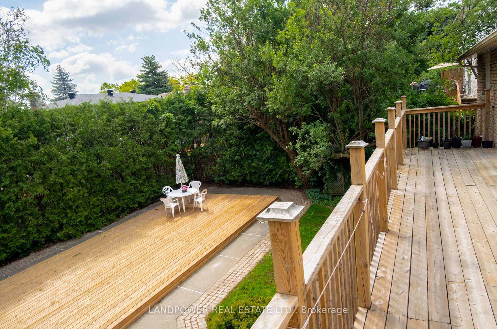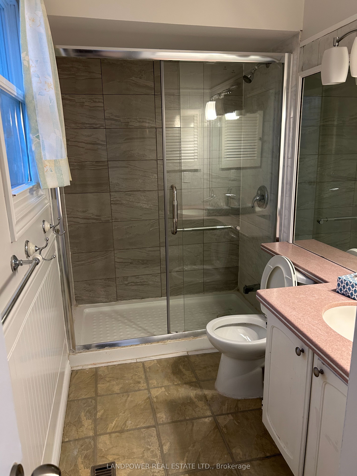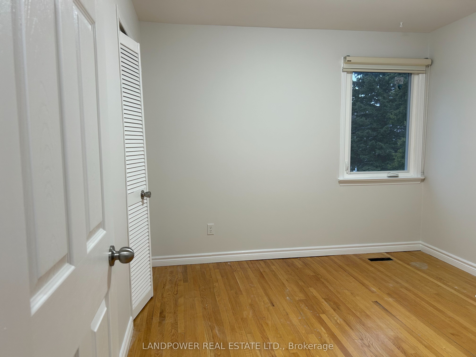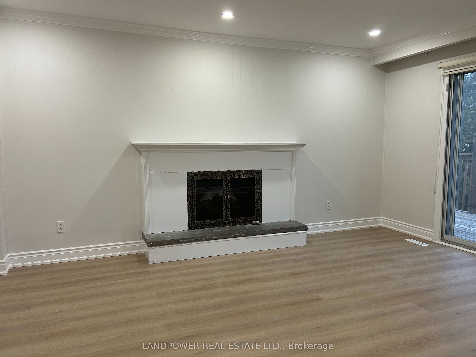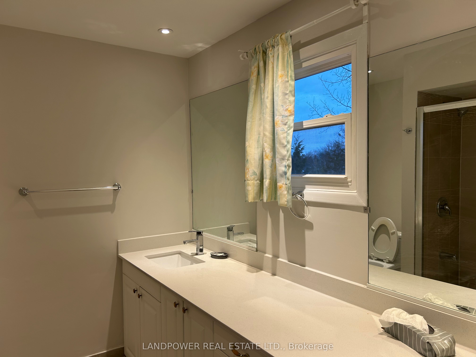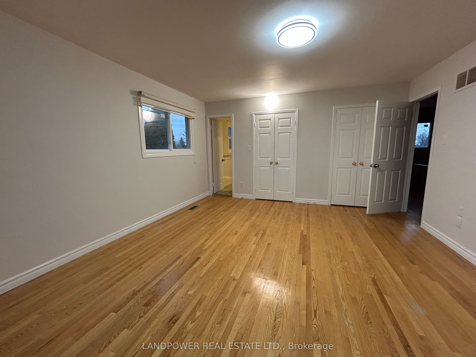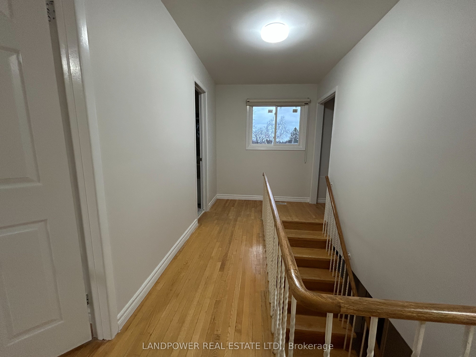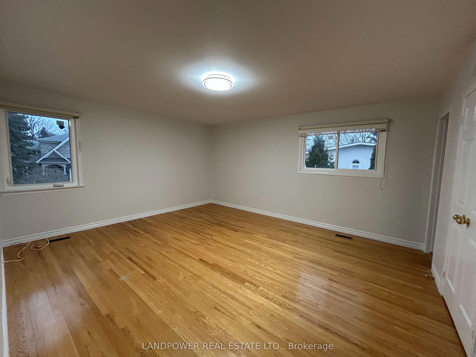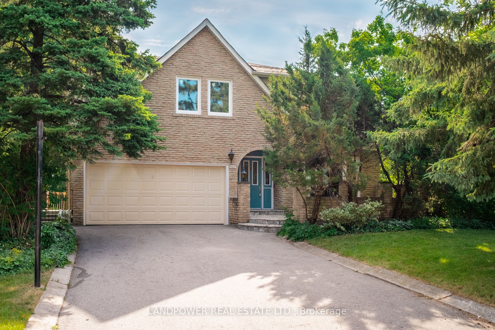
$4,350 /mo
Listed by LANDPOWER REAL ESTATE LTD.
Detached•MLS #N12052381•Price Change
Room Details
| Room | Features | Level |
|---|---|---|
Living Room 4.13 × 3.38 m | Hardwood FloorFrench DoorsBay Window | Main |
Dining Room 3.84 × 3.38 m | Hardwood FloorCombined w/LivingFrench Doors | Main |
Kitchen 5.89 × 2.77 m | RenovatedStainless Steel ApplBreakfast Area | Main |
Primary Bedroom 5.04 × 4.3 m | Hardwood FloorWalk-In Closet(s)3 Pc Ensuite | Second |
Bedroom 2 3.27 × 3.27 m | Hardwood FloorDouble ClosetOverlooks Frontyard | Second |
Bedroom 3 4.33 × 3.03 m | Hardwood FloorDouble ClosetOverlooks Frontyard | Second |
Client Remarks
Location! Location! Location! Upgraded 4 Bedrooms Family Home In Prestigious Unionville! Top Rank Schools: William Berczy P.S. & Unionville H.S.! New Roof (June 2020); Renovated 2/Fl Bathroom; Finished Walk-Out Basement Outlook Beautiful Deck In Backyard; New Staircase At Side Entrance. Added Recently Renovated! Features Brand New Pot Lights In The Main Floor Living Room and Basement; Plus Fresh Paint Throughout The Entire Home. Close To Historic Main St., Parks And All Uptown Amenities! Minutes To Public Transit, Downtown Markham &Hwy 407! A Must See!
About This Property
23 Liebeck Crescent, Markham, L3R 1Y4
Home Overview
Basic Information
Walk around the neighborhood
23 Liebeck Crescent, Markham, L3R 1Y4
Shally Shi
Sales Representative, Dolphin Realty Inc
English, Mandarin
Residential ResaleProperty ManagementPre Construction
 Walk Score for 23 Liebeck Crescent
Walk Score for 23 Liebeck Crescent

Book a Showing
Tour this home with Shally
Frequently Asked Questions
Can't find what you're looking for? Contact our support team for more information.
See the Latest Listings by Cities
1500+ home for sale in Ontario

Looking for Your Perfect Home?
Let us help you find the perfect home that matches your lifestyle
