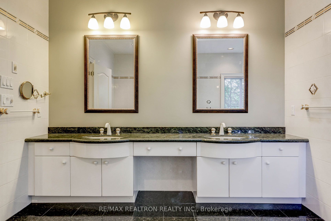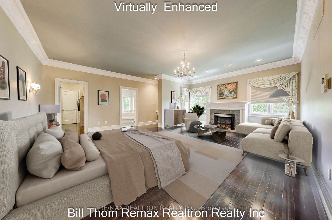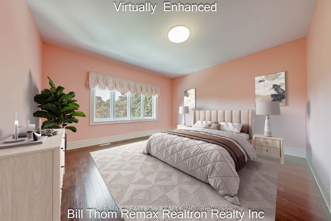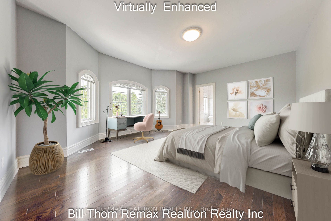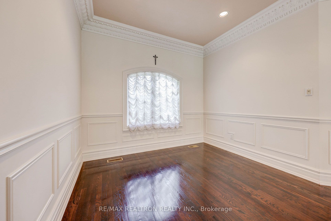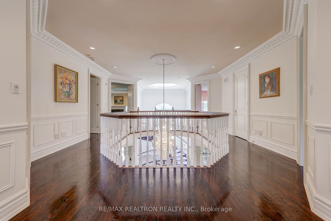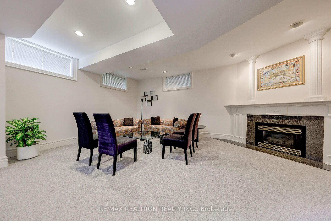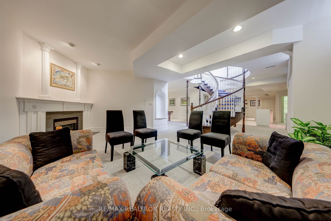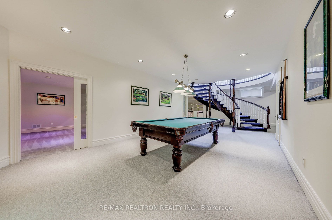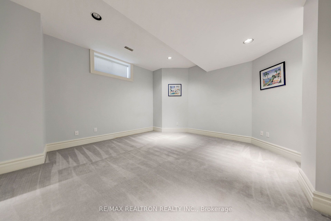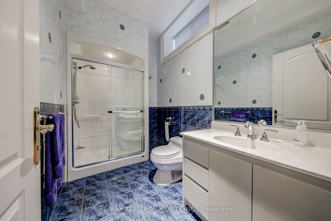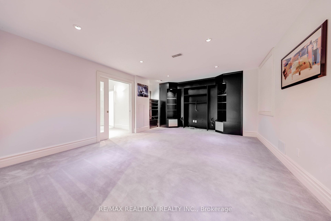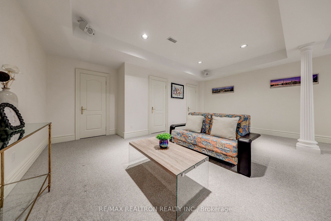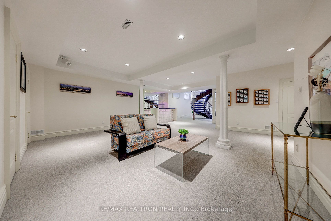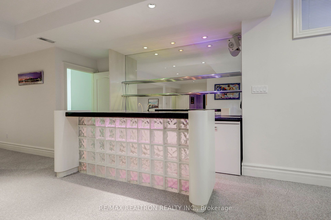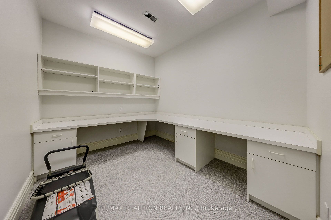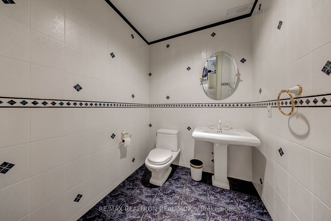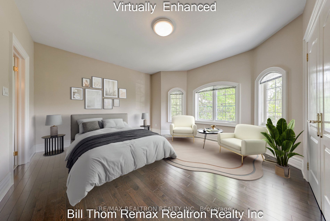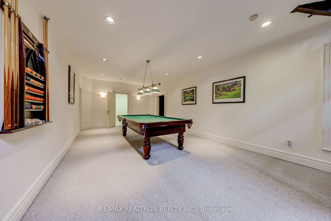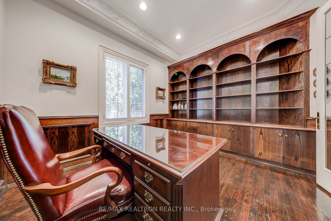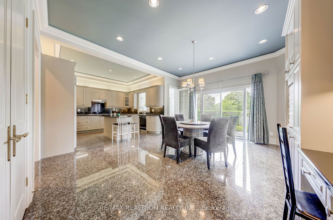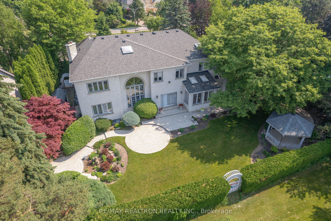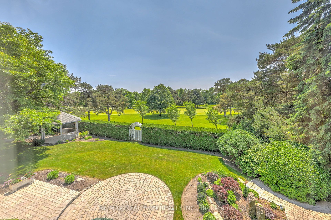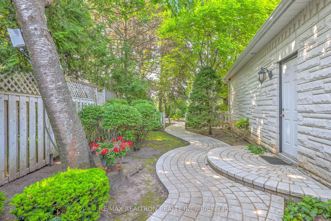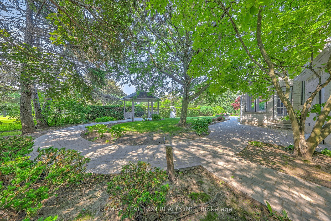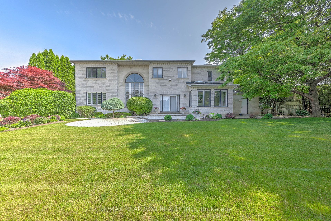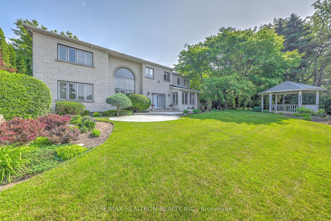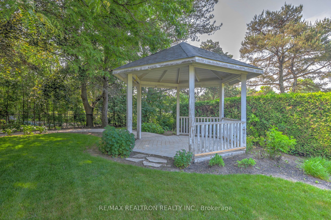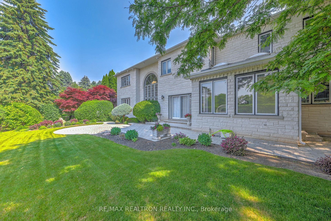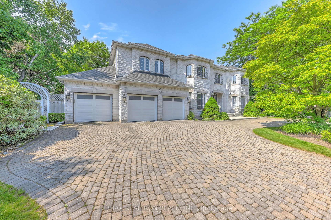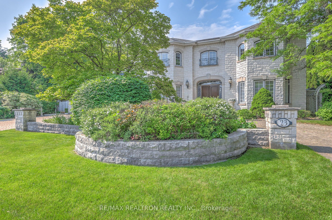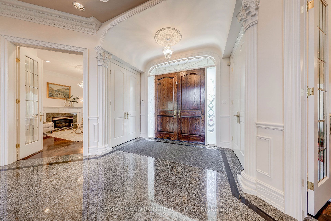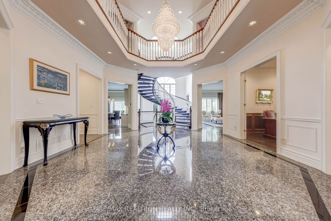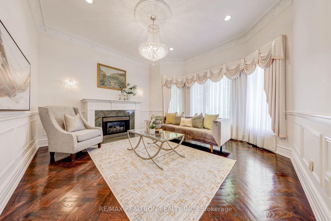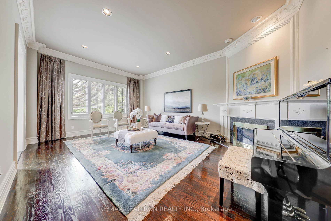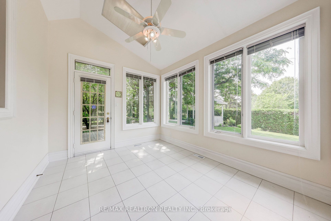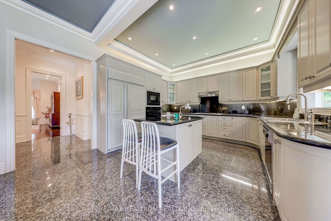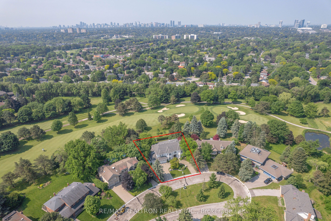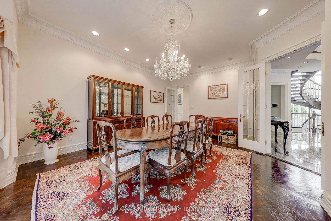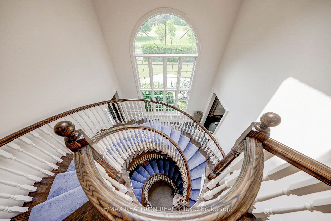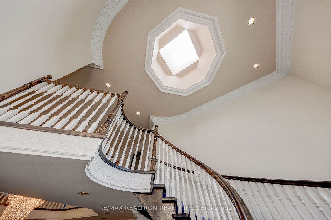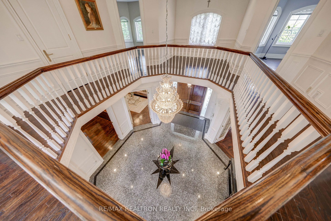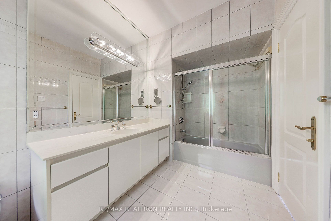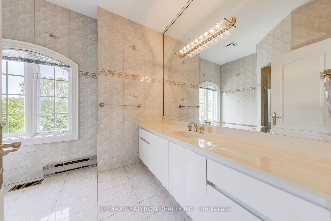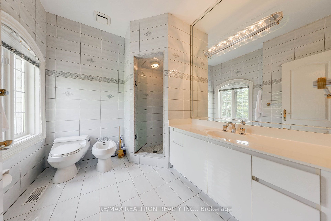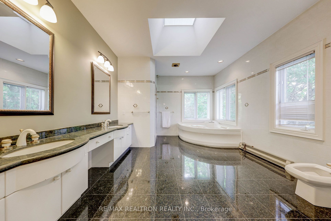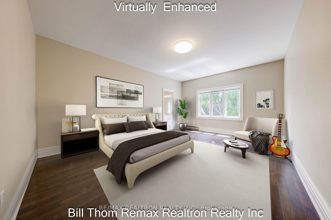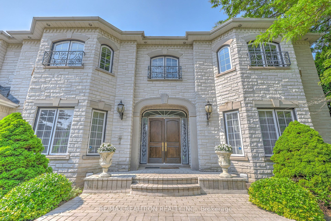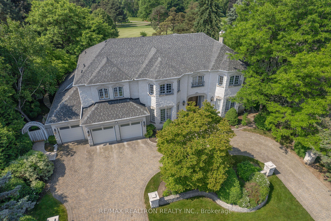
$4,750,000
Est. Payment
$18,142/mo*
*Based on 20% down, 4% interest, 30-year term
Listed by RE/MAX REALTRON REALTY INC.
Detached•MLS #N12222310•New
Price comparison with similar homes in Markham
Compared to 8 similar homes
-1.6% Lower↓
Market Avg. of (8 similar homes)
$4,826,750
Note * Price comparison is based on the similar properties listed in the area and may not be accurate. Consult licences real estate agent for accurate comparison
Room Details
| Room | Features | Level |
|---|---|---|
Living Room 4.68 × 4.4 m | Crown MouldingGas FireplaceFrench Doors | Ground |
Dining Room 6.22 × 5.31 m | Hardwood FloorWainscotingCrown Moulding | Ground |
Kitchen 8.09 × 6.5 m | Granite CountersPantryFamily Size Kitchen | Ground |
Primary Bedroom 6.4 × 5.79 m | 6 Pc EnsuiteGas FireplaceWalk-In Closet(s) | Second |
Bedroom 2 4.44 × 4.42 m | Walk-In Closet(s)Hardwood Floor4 Pc Ensuite | Second |
Bedroom 3 5.77 × 4.49 m | Walk-In Closet(s)Hardwood Floor3 Pc Ensuite | Second |
Client Remarks
Custom Built Stone All-Around Executive Home on a quiet crescent in Prestigious Bayview Country Club Area* Approx. 5820SF+ Fully Professionally Finished Basement* Proud Original Owner* 4-Car Garage with additional storage with a sink ideal for skis,bicycles,golf equipments & pets wash* Interlocking U-Shaped Driveway* Lavishly Landscaped* Excellent Curb Appeal* 5+1 Bedrooms with ALL ENSUITES/4 with Walk-in Closets* 10' Ceiling on Main Floor* 9' Ceiling on second floor & basement* Soaring 19' Double Solid Wood Doors Entrance Granite Foyer* 4 Gas Fireplaces* Intricate Crown Moulding* Extensive Wainscotting Throughout Main & Second Floors* 4 Skylights* Grand Floating Staircase fronting a 2-Storey Window with Spectacular View of the Beautiful Backyard with Elaborate Interlocking Stone Walkway, Gazebo & BCC Golf Course! 91' Frontage! 6-pc Principal Ensuite with Marble Bath-Top & Granite Floor* Modern Kitchen with Granite counter top & Granite slab backsplash, large pantry, hidden lighting & Sub-Zero Fridge! Lovely Sunroom/Tearoom w high ceiling* Bevelled Glass French Doors with Bras In-Laid* Ceiling Medallions in Living, Dining Room & Foyer* 2nd Floor Sitting Area! 3/4" Strip Hardwood Floors* Circular Oak Railings & Spindles* Direct Access from Garages to mud room & main floor laundry room* Separate service/nanny's stair to basement! 8 Washrooms* One Bus to Subway* Convenient Access to Hwy 404/407/401 & DVP! Must See to Truly Appreciate! Show = Sold* Immaculate Condition!
About This Property
23 Fairway Heights Crescent, Markham, L3T 1K1
Home Overview
Basic Information
Walk around the neighborhood
23 Fairway Heights Crescent, Markham, L3T 1K1
Shally Shi
Sales Representative, Dolphin Realty Inc
English, Mandarin
Residential ResaleProperty ManagementPre Construction
Mortgage Information
Estimated Payment
$0 Principal and Interest
 Walk Score for 23 Fairway Heights Crescent
Walk Score for 23 Fairway Heights Crescent

Book a Showing
Tour this home with Shally
Frequently Asked Questions
Can't find what you're looking for? Contact our support team for more information.
See the Latest Listings by Cities
1500+ home for sale in Ontario

Looking for Your Perfect Home?
Let us help you find the perfect home that matches your lifestyle
