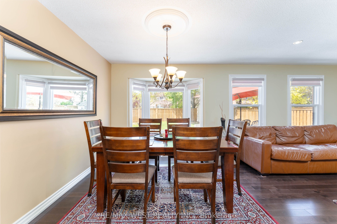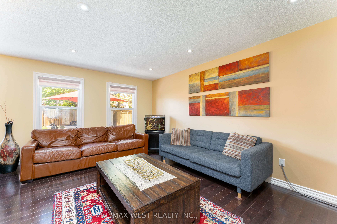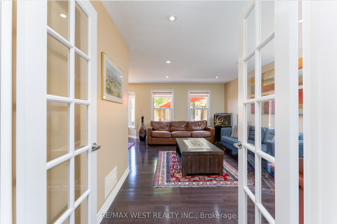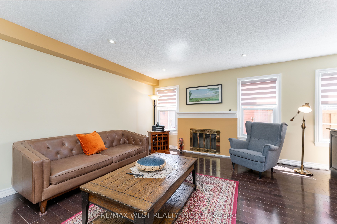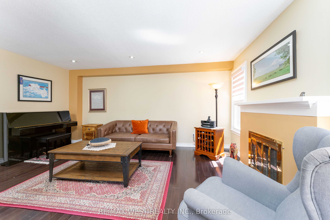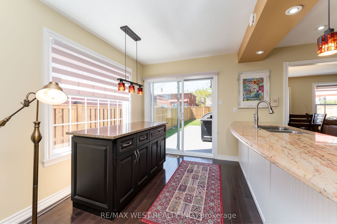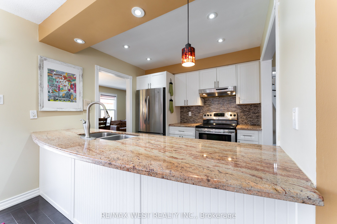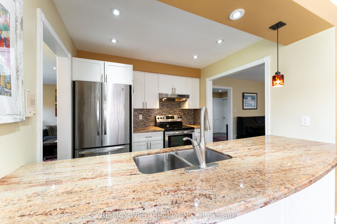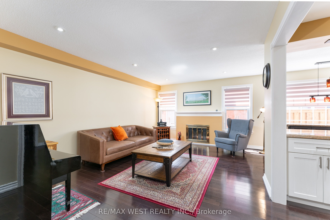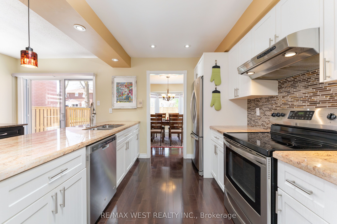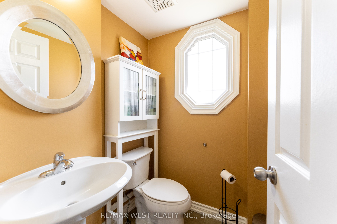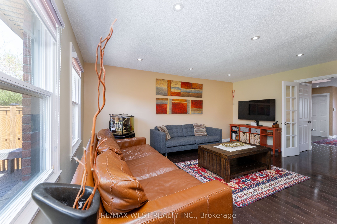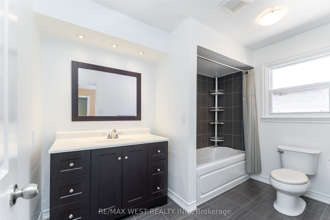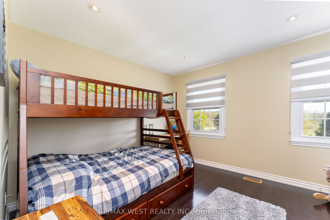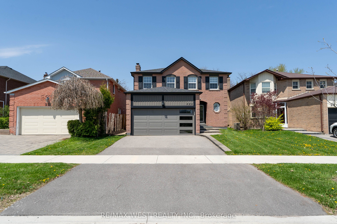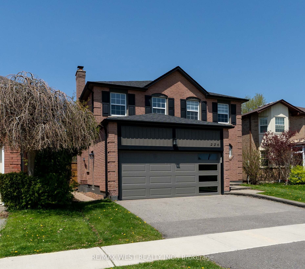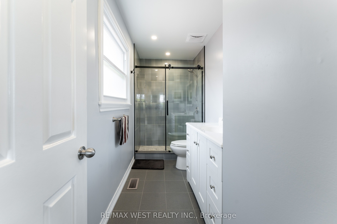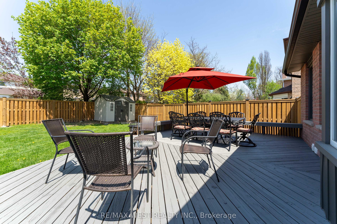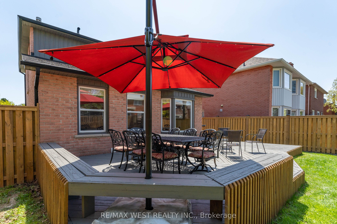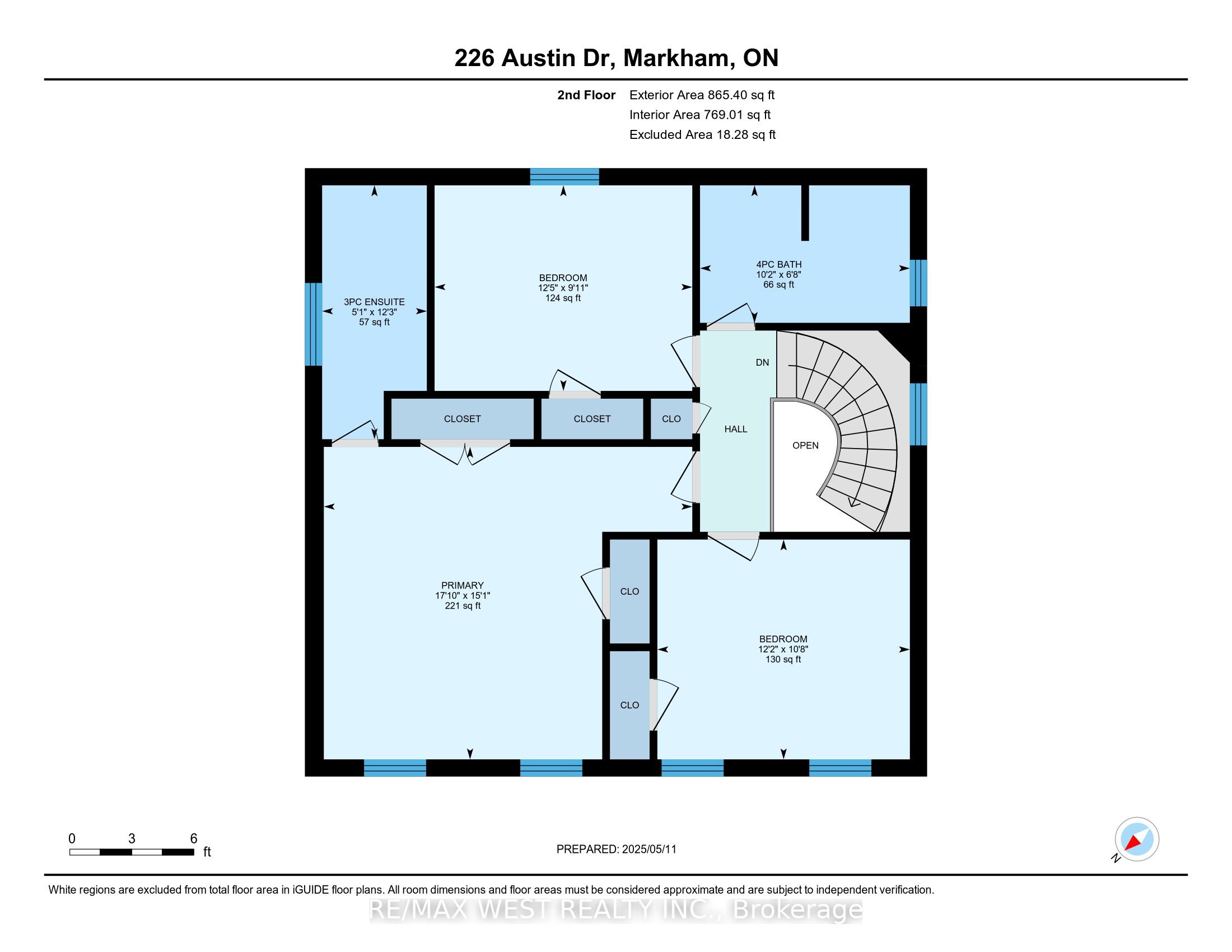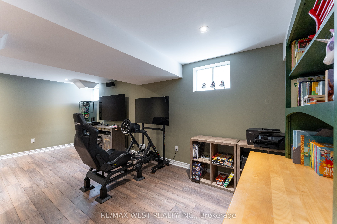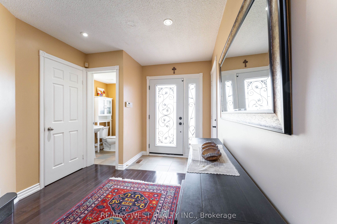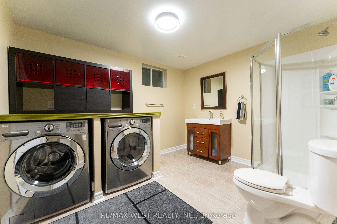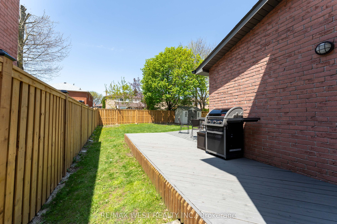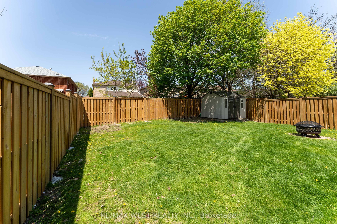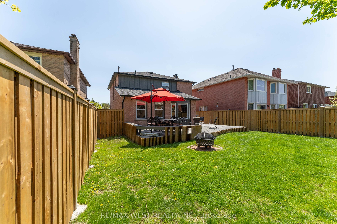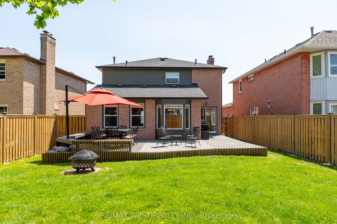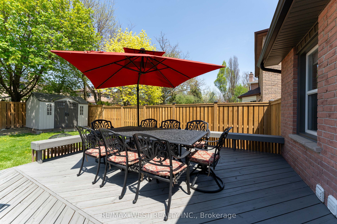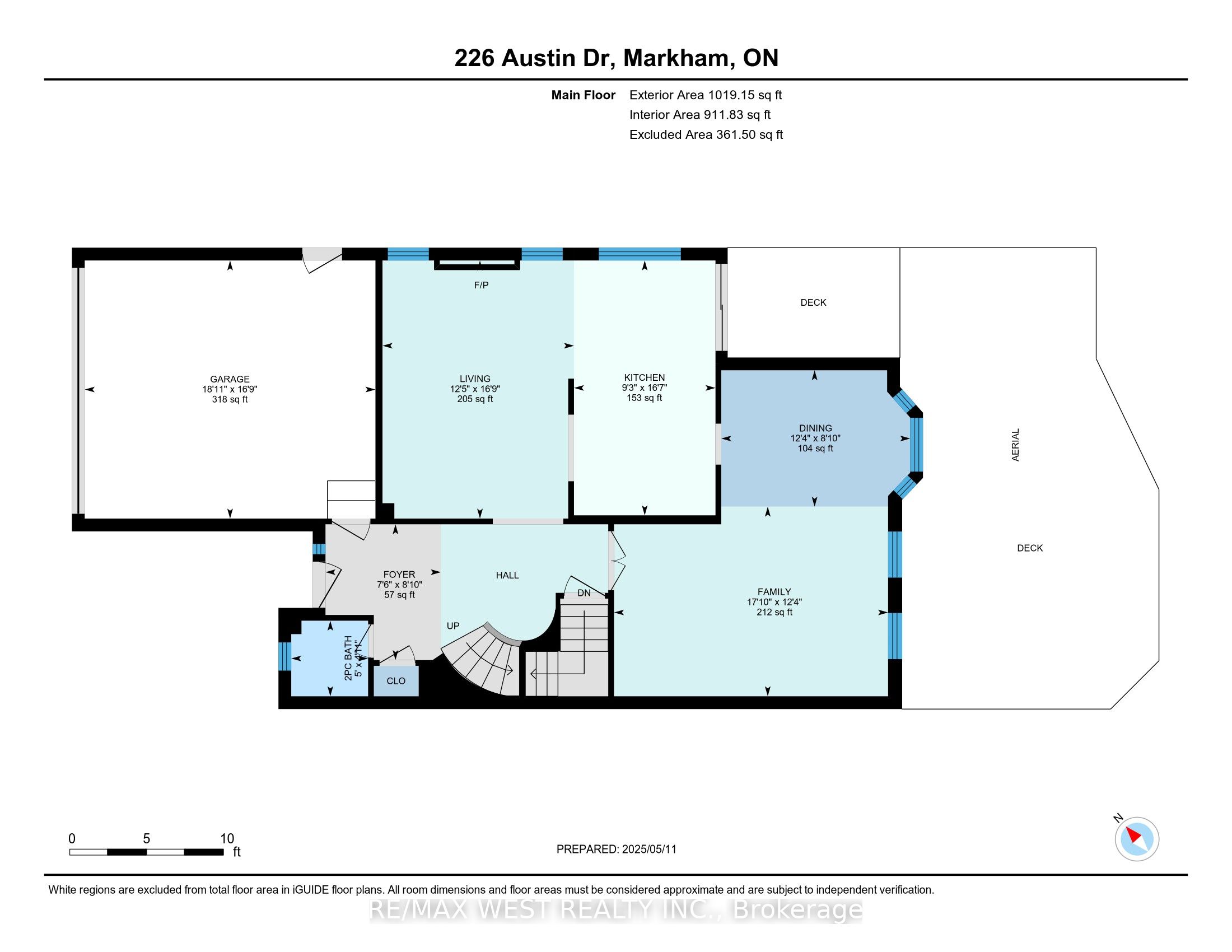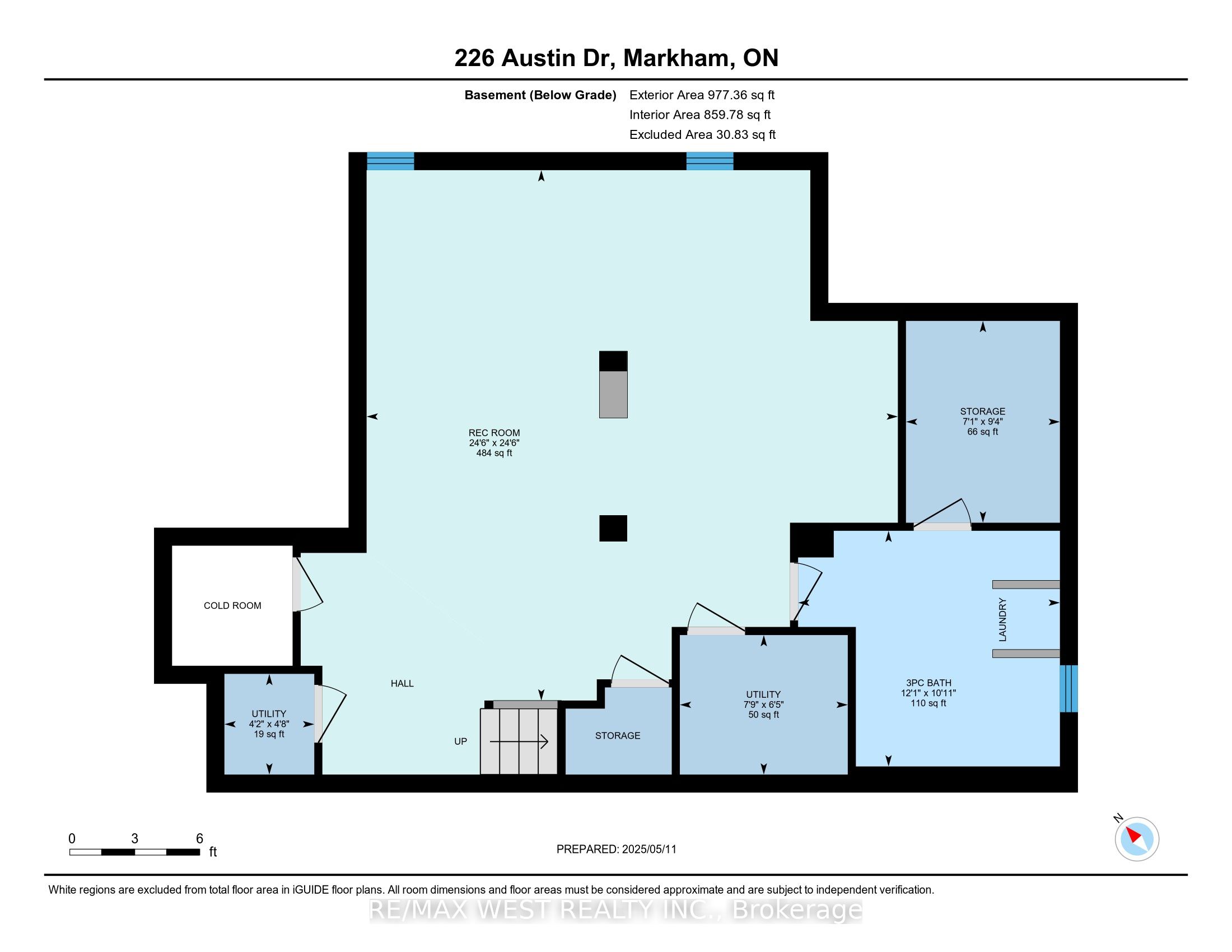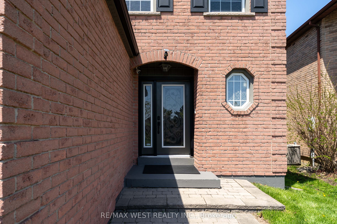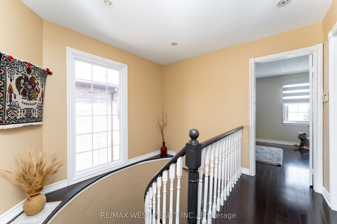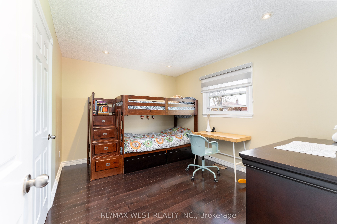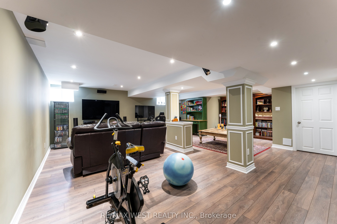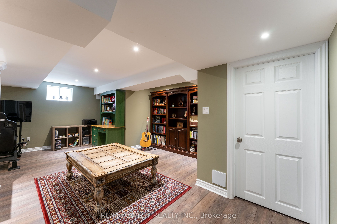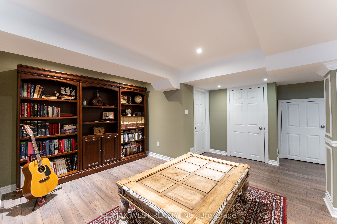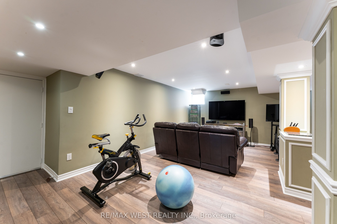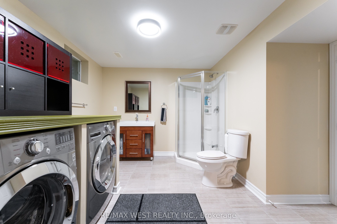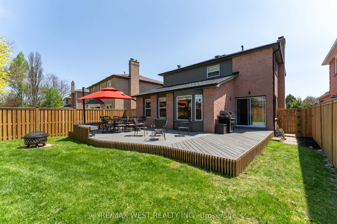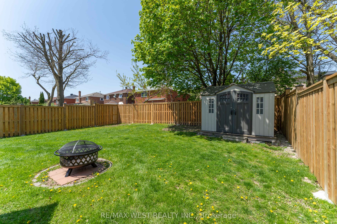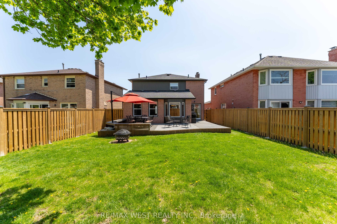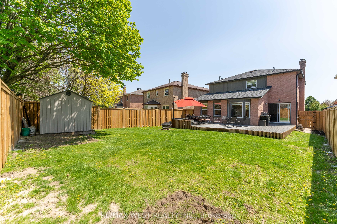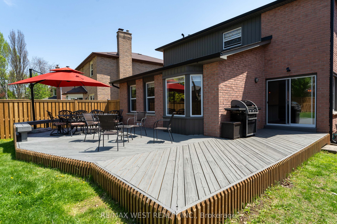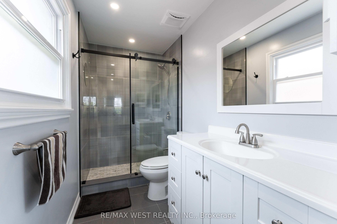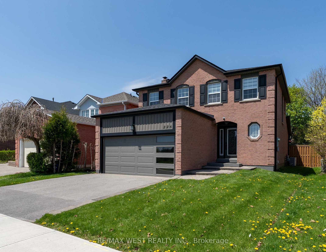
$1,488,000
Est. Payment
$5,683/mo*
*Based on 20% down, 4% interest, 30-year term
Listed by RE/MAX WEST REALTY INC.
Detached•MLS #N12151305•Price Change
Price comparison with similar homes in Markham
Compared to 8 similar homes
11.4% Higher↑
Market Avg. of (8 similar homes)
$1,335,361
Note * Price comparison is based on the similar properties listed in the area and may not be accurate. Consult licences real estate agent for accurate comparison
Room Details
| Room | Features | Level |
|---|---|---|
Living Room 5.44 × 3.76 m | Hardwood FloorFrench DoorsOverlooks Backyard | Ground |
Dining Room 3.75 × 2.71 m | Hardwood FloorOverlooks LivingOverlooks Backyard | Ground |
Kitchen 2.94 × 1.59 m | Hardwood FloorBreakfast BarOverlooks Family | Ground |
Primary Bedroom 5.43 × 4.6 m | 4 Pc Bath | Second |
Bedroom 2 3.72 × 3.24 m | Hardwood FloorLarge Closet | Second |
Bedroom 3 3.8 × 3.03 m | Hardwood FloorLarge Closet | Second |
Client Remarks
WELCOME to Unionville Family-friendly home nestled in the heart of the highly sought-after Unionville neighborhood, Overlooking Park. Built By Bramalea. Has been meticulously maintained. The functional layout offers both comfort and style. the bright and airy Living and Dining room with large windows with natural light, overlooks the beautifully landscaped private backyard W/O to large a deck. The Family room features a cozy wood burning fireplace and seamlessly connects to the spacious gourmet kitchen, complete with granite countertops, updated stainless steel appliances, and a breakfast area W/O to Deck. The kitchen flows effortlessly into the formal dining room, creating an ideal setting for both casual meals and elegant gatherings. Three spacious bedrooms on the 2nd floor feature ample closet space, including a large primary suite with a 4-piece ensuite. Professionally finished basement offers a spacious open-concept recreation room, a versatile office or additional bedroom. The outdoor oasis with Large Lot is perfect for entertaining, unwinding, or enjoying peaceful moments in a private setting. Attached 2 Car garage. Conveniently located just minutes from major highways, top-ranked school district, Markville Secondary School, Pierre Elliott Trudeau H.S. (French Immersion) as well York university (Markham campus). Walk to Historic Main Street Unionville, Toogood Pond, parks, shops, and all amenities. Walk To Go Train, Markville Mall, Nature reserve, walking paths, Pond and River. This home combines classic elegance with modern comforts.
About This Property
226 Austin Drive, Markham, L3R 6M6
Home Overview
Basic Information
Walk around the neighborhood
226 Austin Drive, Markham, L3R 6M6
Shally Shi
Sales Representative, Dolphin Realty Inc
English, Mandarin
Residential ResaleProperty ManagementPre Construction
Mortgage Information
Estimated Payment
$0 Principal and Interest
 Walk Score for 226 Austin Drive
Walk Score for 226 Austin Drive

Book a Showing
Tour this home with Shally
Frequently Asked Questions
Can't find what you're looking for? Contact our support team for more information.
See the Latest Listings by Cities
1500+ home for sale in Ontario

Looking for Your Perfect Home?
Let us help you find the perfect home that matches your lifestyle
