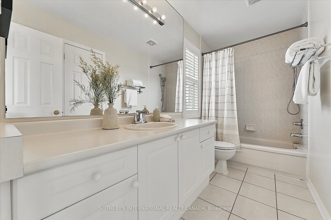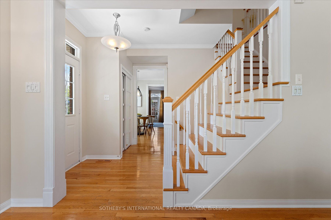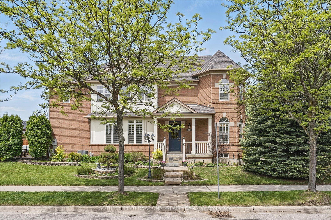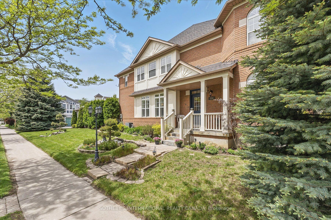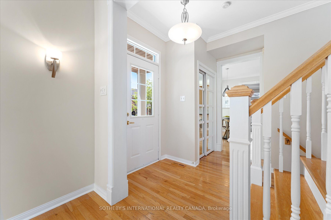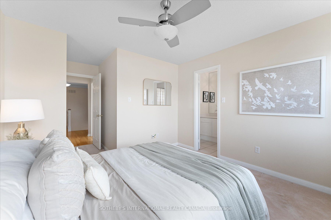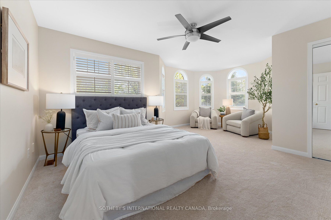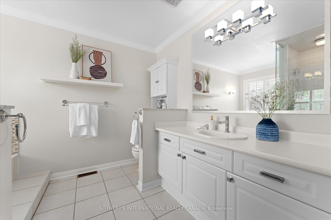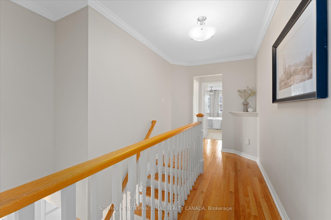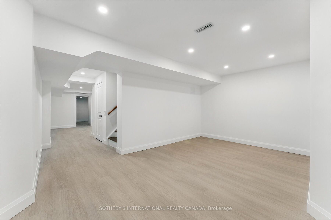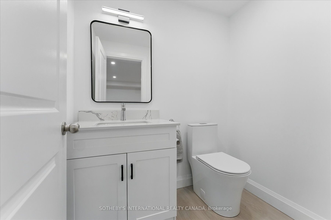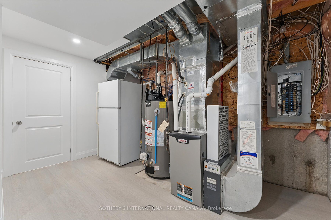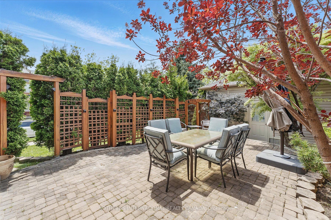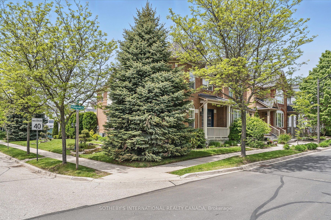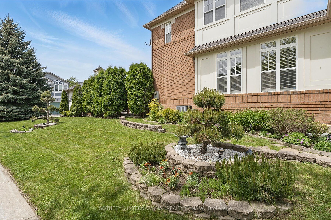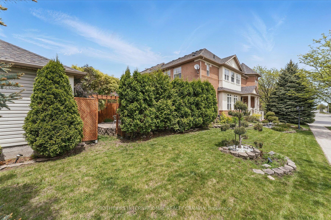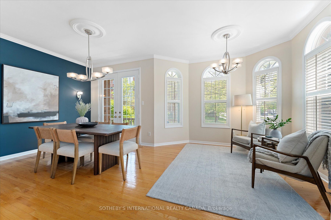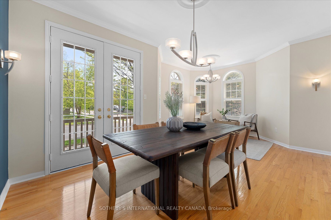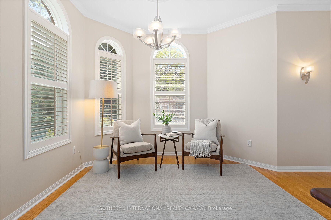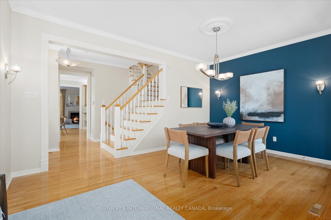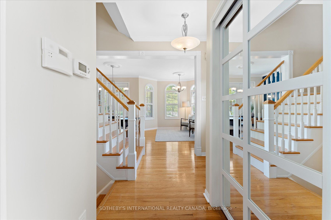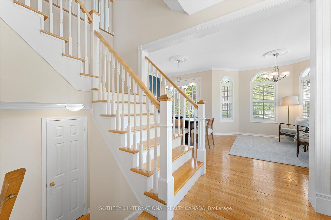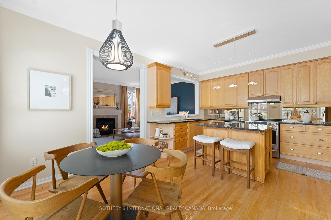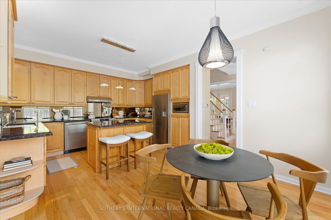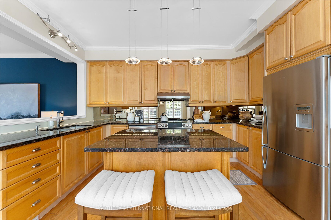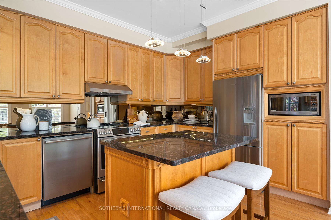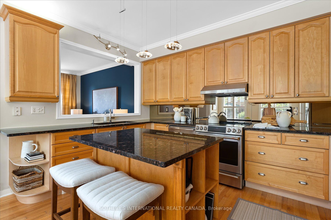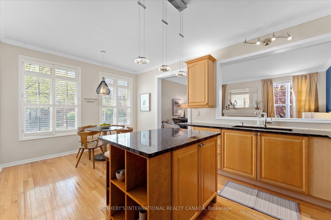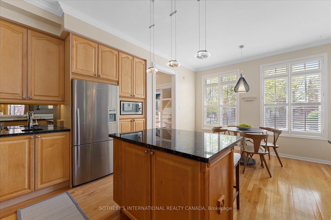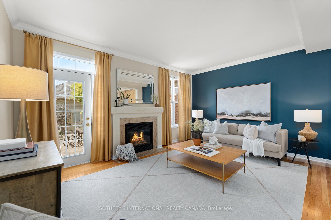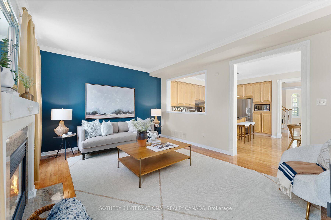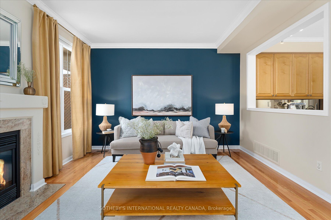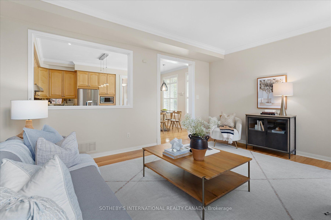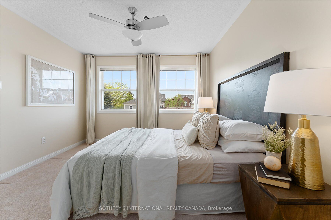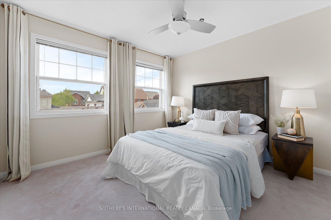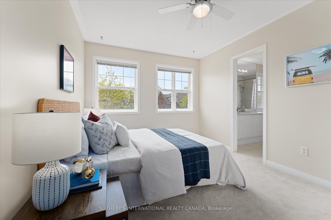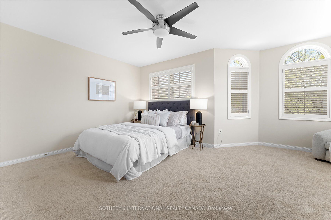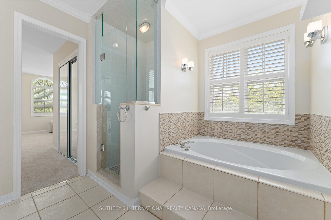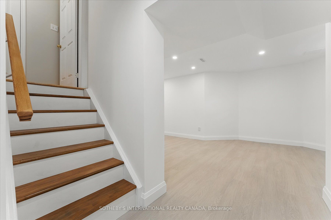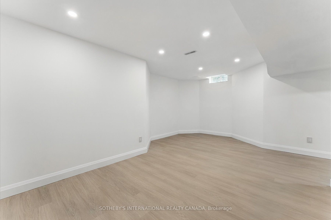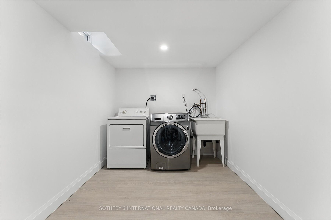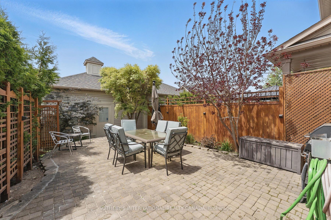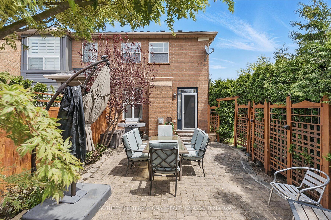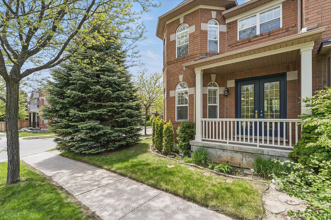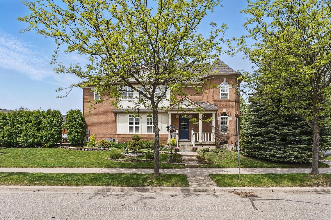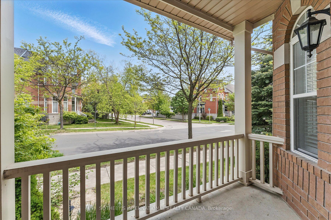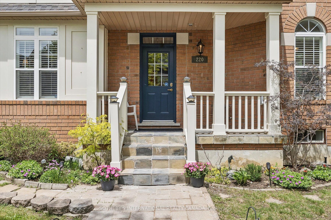
$1,178,000
Est. Payment
$4,499/mo*
*Based on 20% down, 4% interest, 30-year term
Listed by SOTHEBY'S INTERNATIONAL REALTY CANADA
Semi-Detached •MLS #N12213832•New
Price comparison with similar homes in Markham
Compared to 11 similar homes
4.1% Higher↑
Market Avg. of (11 similar homes)
$1,132,017
Note * Price comparison is based on the similar properties listed in the area and may not be accurate. Consult licences real estate agent for accurate comparison
Room Details
| Room | Features | Level |
|---|---|---|
Living Room 4.07 × 5.8 m | Combined w/DiningOpen ConceptHardwood Floor | Main |
Dining Room 4.07 × 5.8 m | Combined w/LivingW/O To PorchHardwood Floor | Main |
Kitchen 4.09 × 2.62 m | Stainless Steel ApplGranite CountersHardwood Floor | Main |
Primary Bedroom 5.5 × 5.86 m | Combined w/Sitting4 Pc EnsuiteLarge Window | Second |
Bedroom 2 3.08 × 3.89 m | Large WindowClosetBroadloom | Second |
Bedroom 3 3.54 × 3.56 m | Large WindowCeiling Fan(s)Broadloom | Second |
Client Remarks
Introducing a meticulously cared-for semi-detached home on a prime corner lot in highly coveted Cornell. This property boasts stunning, low-maintenance perennial gardens and two impressive blue spruce trees! Step inside to appreciate refined details, including 9-foot ceilings, durable hardwood and 2400 SF of thoughtfully laid out finished living space offering both comfort and modern convenience. Bathed in natural light, thanks to its south-facing orientation and east/west exposures, it has the expansive feel of a detached property. The distinct turreted living room seamlessly connects to the spacious dining room, with direct access to a private deck. The U-shaped chef's kitchen is a highlight, equipped with luxurious granite counters, a practical mirrored backsplash, a breakfast bar island, double undermount sinks, and sleek stainless steel appliances. Relax in the welcoming family room with large windows and a gas fireplace. Step out onto a private, tranquil side patio perfect for outdoor enjoyment. Upstairs, the primary suite boasts a peaceful vibe with a unique turreted sitting area and a luxurious 4-pce. ensuite. Two additional well-proportioned bedrooms share a convenient semi-ensuite bathroom. The finished lower level, featuring elegant ash flooring, offers versatility and can be easily configured as a recreation room, playroom, gym, home office, media/entertainment room, or a potential 4th bedroom. A 2-piece bathroom and ample storage in the laundry/utility room complete this level. Explore the exciting potential for supplementary income by adding a 2nd floor to the detached 2-car garage. Benefit from the highly walkable location, providing easy access to excellent schools, local parks, the Cornell Community Centre/Library, and a wide array of dining, recreation, and shopping amenities. Commuters will appreciate being just minutes from Hwy 7/407, public transit, GO Stations (Markham + Mt Joy), the Cornell Bus Terminal. Close to Markham-Stouffville Hospital.
About This Property
220 Walkerville Road, Markham, L6B 1C6
Home Overview
Basic Information
Walk around the neighborhood
220 Walkerville Road, Markham, L6B 1C6
Shally Shi
Sales Representative, Dolphin Realty Inc
English, Mandarin
Residential ResaleProperty ManagementPre Construction
Mortgage Information
Estimated Payment
$0 Principal and Interest
 Walk Score for 220 Walkerville Road
Walk Score for 220 Walkerville Road

Book a Showing
Tour this home with Shally
Frequently Asked Questions
Can't find what you're looking for? Contact our support team for more information.
See the Latest Listings by Cities
1500+ home for sale in Ontario

Looking for Your Perfect Home?
Let us help you find the perfect home that matches your lifestyle
