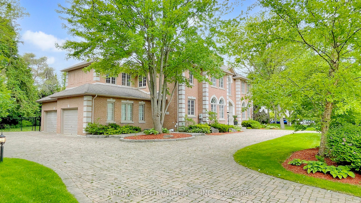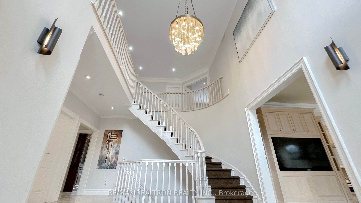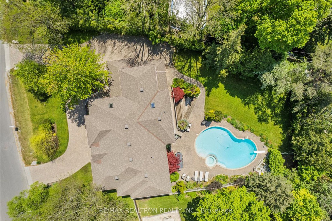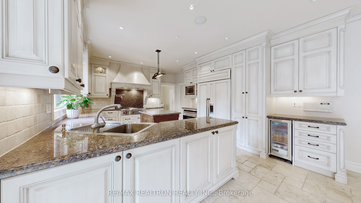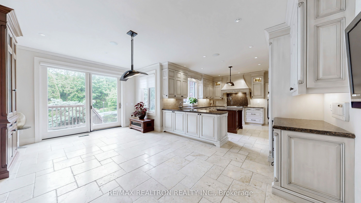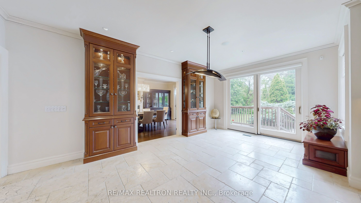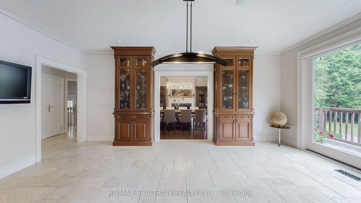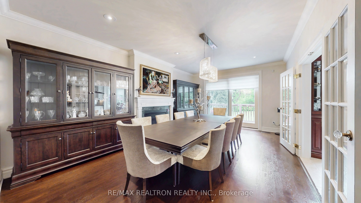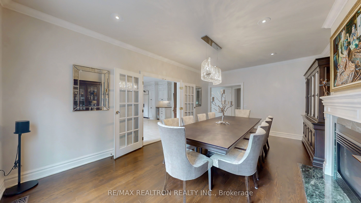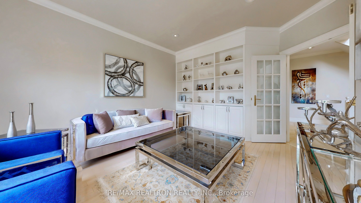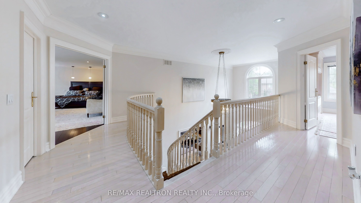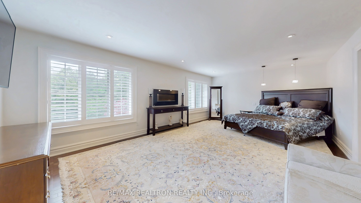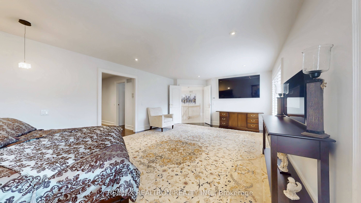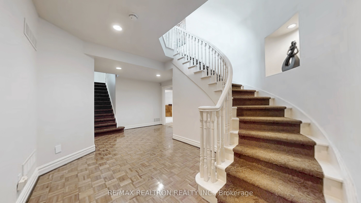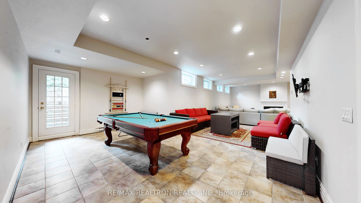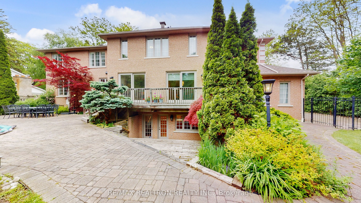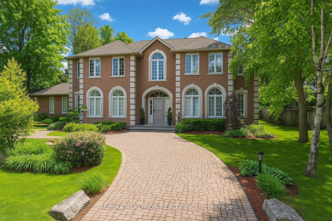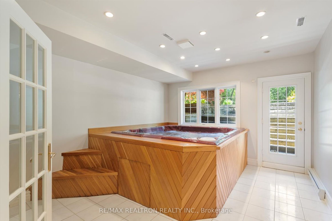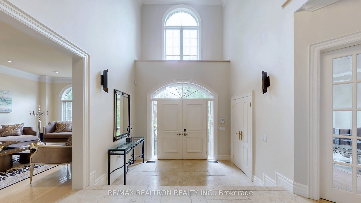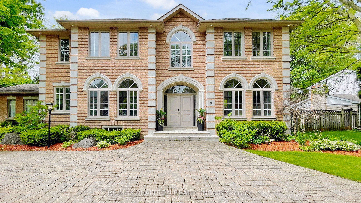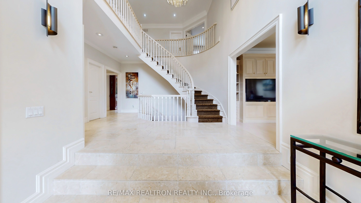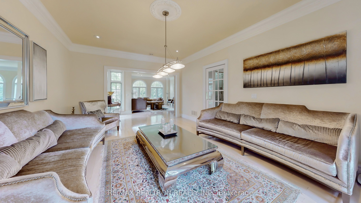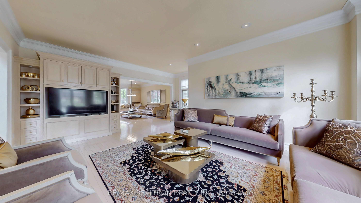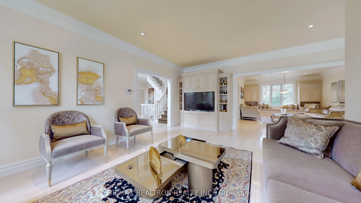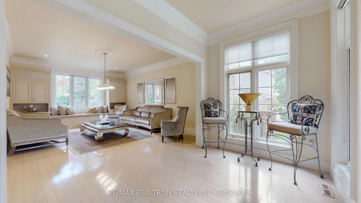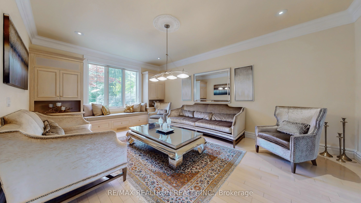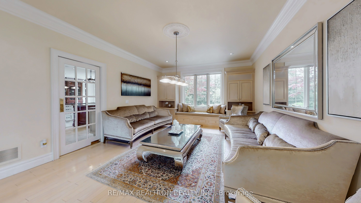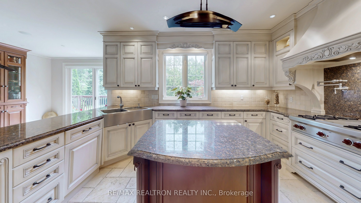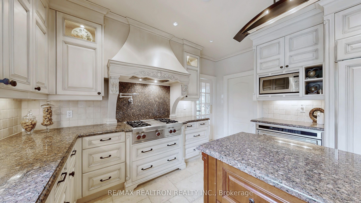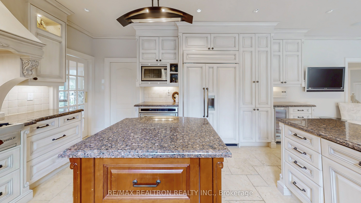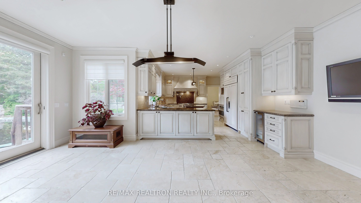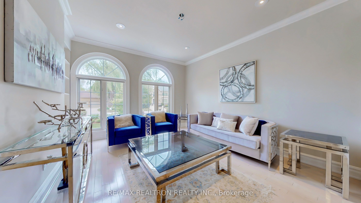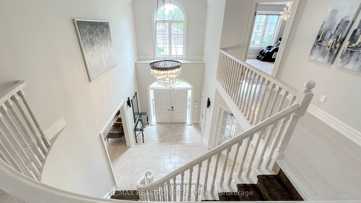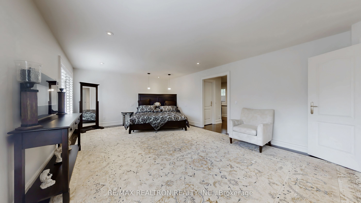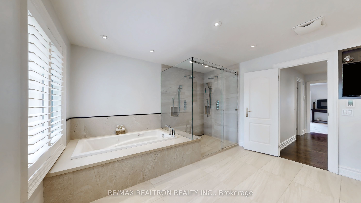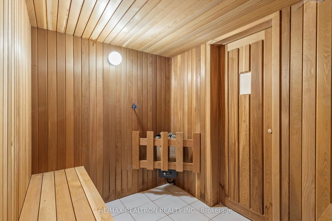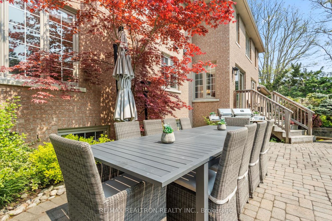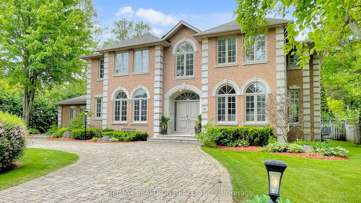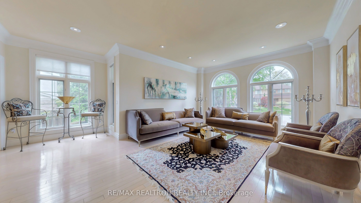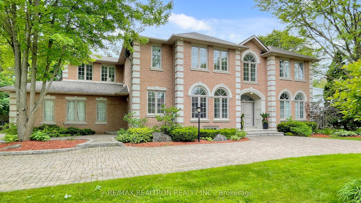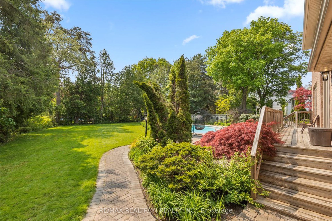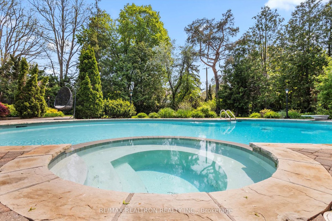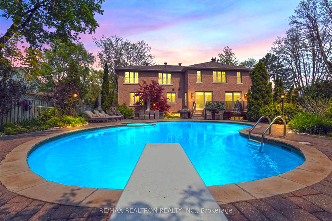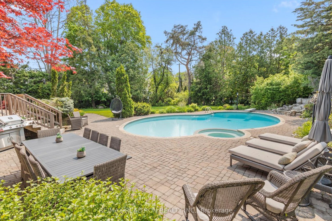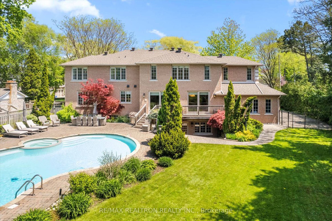
$4,690,000
Est. Payment
$17,913/mo*
*Based on 20% down, 4% interest, 30-year term
Listed by RE/MAX REALTRON REALTY INC.
Detached•MLS #N12187804•New
Price comparison with similar homes in Markham
Compared to 11 similar homes
9.2% Higher↑
Market Avg. of (11 similar homes)
$4,294,617
Note * Price comparison is based on the similar properties listed in the area and may not be accurate. Consult licences real estate agent for accurate comparison
Room Details
| Room | Features | Level |
|---|---|---|
Living Room 5.9 × 4.14 m | Hardwood FloorB/I Bookcase | Ground |
Dining Room 5.91 × 4.01 m | Hardwood FloorGas FireplaceW/O To Garden | Ground |
Kitchen 4.43 × 3.93 m | Marble FloorGranite CountersCentre Island | Ground |
Primary Bedroom 7.5 × 4.17 m | Hardwood Floor7 Pc EnsuiteWalk-In Closet(s) | Second |
Bedroom 2 5.26 × 3.85 m | BroadloomSemi EnsuiteDouble Closet | Second |
Bedroom 3 4.97 × 3.95 m | BroadloomSemi EnsuiteDouble Closet | Second |
Client Remarks
A Rare Blend of Luxury, Functionality, and Timeless Elegance in Bayview GlenSituated on an expansive 132 ft frontage with a private backyard retreat, this stunning residence offers nearly 7,000 sq ft of luxurious living space in the heart of Bayview Glen, one of Markham's most prestigious communities, near the exclusive Bayview Golf & Country Club.Thoughtfully designed for both everyday living and elegant entertaining, the main floor features 9 ft ceilings, oversized principal rooms, and a chef-inspired kitchen outfitted with premium Wolf and Sub-Zero appliances, a walk-in pantry, and a bright breakfast nook that flows into the spacious family room. Additional highlights include a formal living room, dining room with gas fireplace, private library, two powder rooms, and a large mudroom with ample storage.Upstairs, five generously sized bedrooms await, including a sophisticated primary suite with gas fireplace, two walk-in closets, and a spa-like 7-piece ensuite. All secondary bedrooms offer ensuite or semi-ensuite access.The fully finished lower level offers over 1,800 sq ft with 9 ft ceilings, a walk-up to the backyard, a large recreation room with gas fireplace, gym area with spa amenities - hot tub, sauna, and shower/changing room, plus a kitchenette, powder room, and guest bedroom with ensuite.Outdoors, enjoy a resort-style backyard oasis featuring a swimming pool with waterfall, built-in hot tub, mature landscaping, and abundant space for entertaining. Completing this exceptional home is a triple car garage, side and circular front drive with parking for 12+ vehicles.
About This Property
22 Valloncliffe Road, Markham, L3T 2W8
Home Overview
Basic Information
Walk around the neighborhood
22 Valloncliffe Road, Markham, L3T 2W8
Shally Shi
Sales Representative, Dolphin Realty Inc
English, Mandarin
Residential ResaleProperty ManagementPre Construction
Mortgage Information
Estimated Payment
$0 Principal and Interest
 Walk Score for 22 Valloncliffe Road
Walk Score for 22 Valloncliffe Road

Book a Showing
Tour this home with Shally
Frequently Asked Questions
Can't find what you're looking for? Contact our support team for more information.
See the Latest Listings by Cities
1500+ home for sale in Ontario

Looking for Your Perfect Home?
Let us help you find the perfect home that matches your lifestyle
