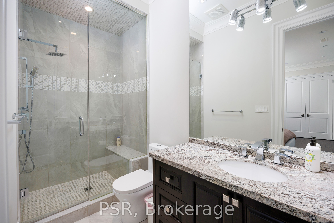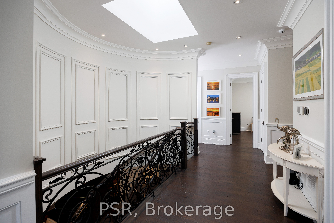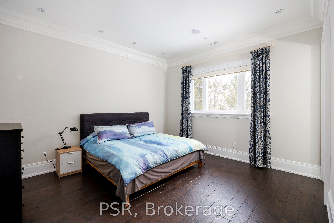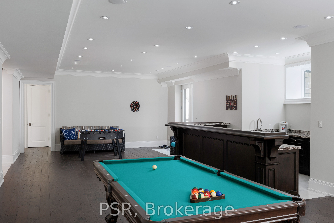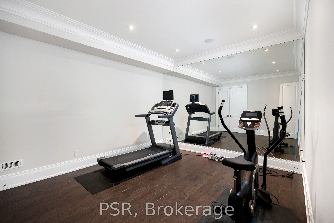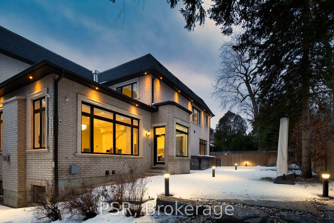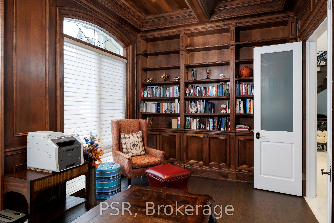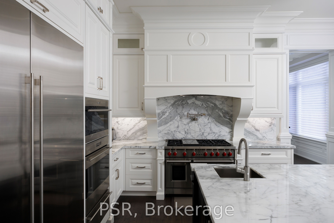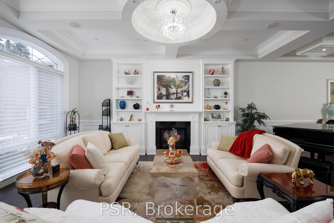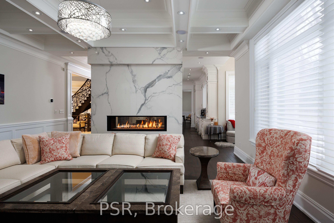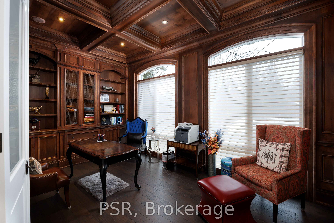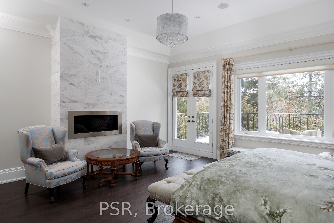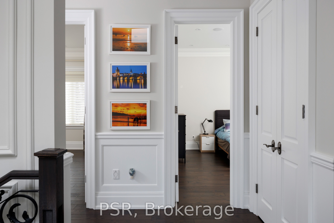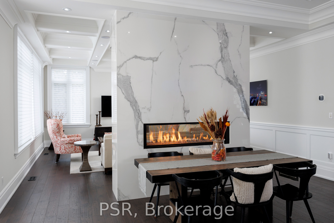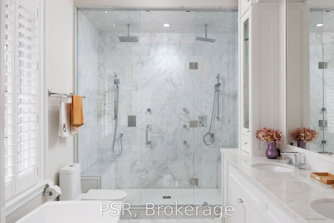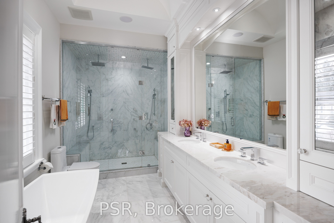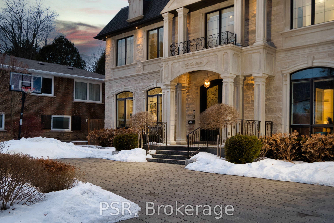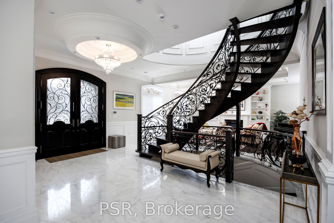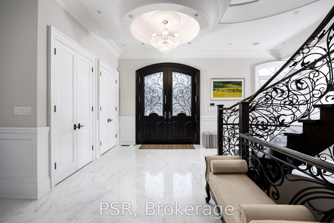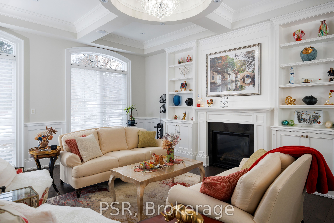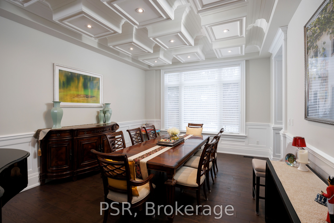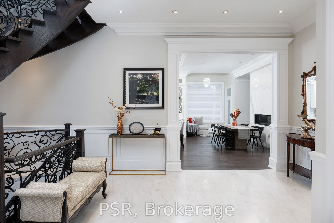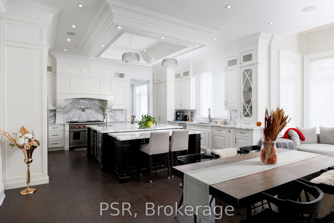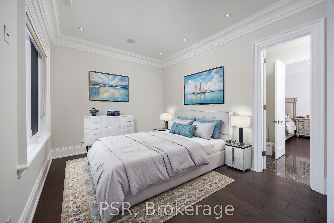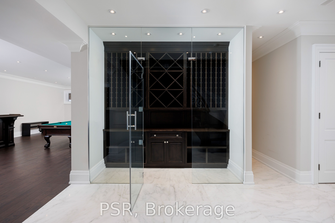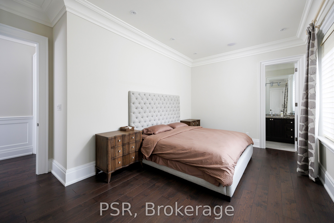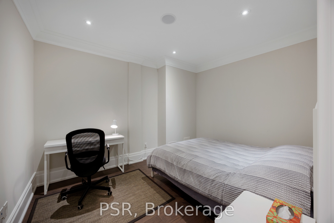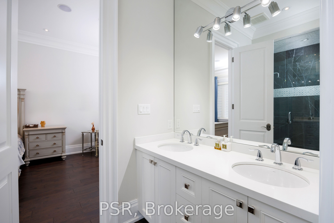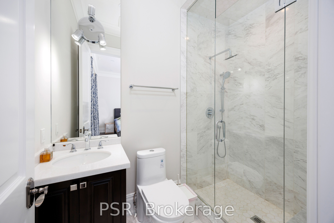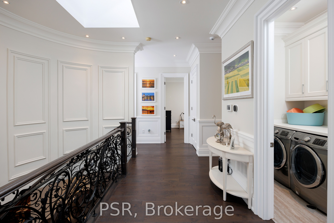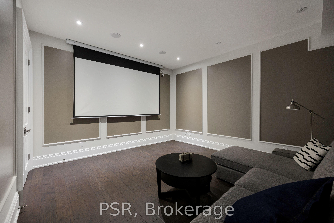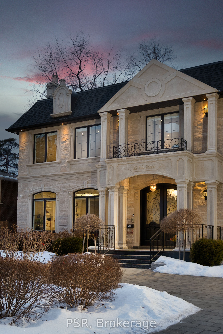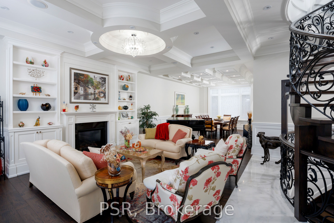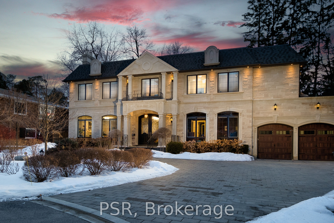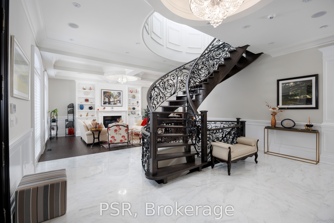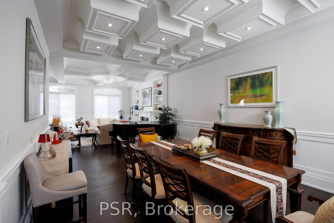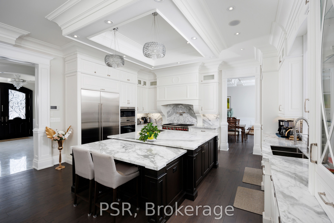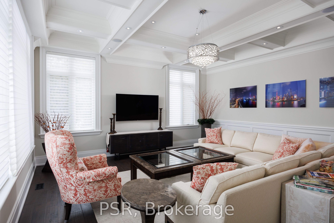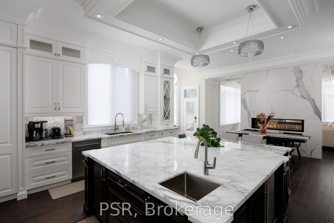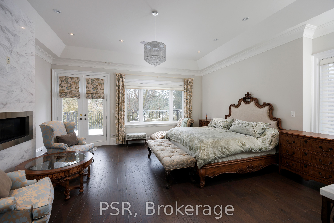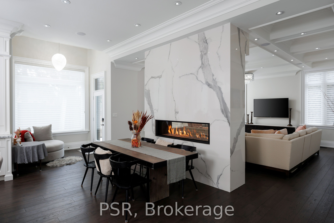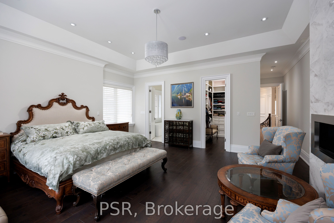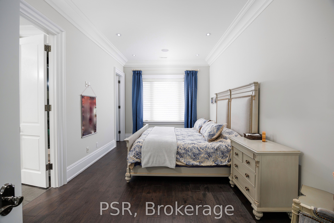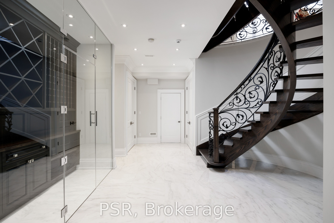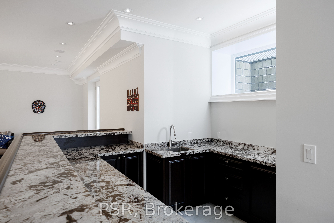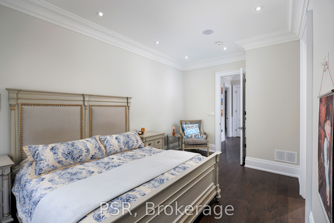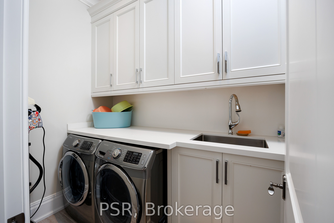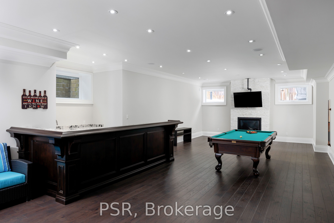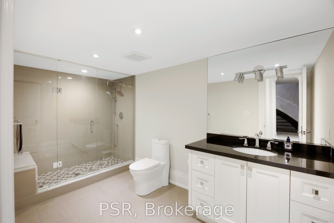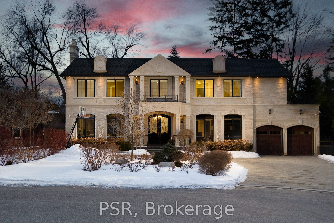
$5,600,000
Est. Payment
$21,388/mo*
*Based on 20% down, 4% interest, 30-year term
Listed by PSR
Detached•MLS #N12012472•New
Price comparison with similar homes in Markham
Compared to 9 similar homes
27.0% Higher↑
Market Avg. of (9 similar homes)
$4,410,199
Note * Price comparison is based on the similar properties listed in the area and may not be accurate. Consult licences real estate agent for accurate comparison
Room Details
| Room | Features | Level |
|---|---|---|
Living Room 4.36 × 6.15 m | Hardwood FloorCoffered Ceiling(s)Fireplace | Main |
Dining Room 4.36 × 5.63 m | Hardwood FloorCombined w/KitchenW/O To Yard | Main |
Kitchen 7.95 × 12.89 m | Hardwood FloorStainless Steel ApplCustom Counter | Main |
Primary Bedroom 8.68 × 6.11 m | Hardwood Floor5 Pc EnsuiteW/O To Terrace | Second |
Bedroom 2 4.53 × 3.94 m | Hardwood FloorEnsuite BathLarge Closet | Second |
Bedroom 3 5.28 × 3.94 m | Hardwood FloorEnsuite BathLarge Closet | Second |
Client Remarks
Welcome to this stunning custom-built French chateau-inspired estate, a masterpiece of craftsmanship and elegance nestled on a coveted corner lot in a quiet cul-de-sac, surrounded by mature trees. Spanning more than 7,000 sq ft of living space, this home offers an unparalleled blend of sophisticated design & modern comfort. Step inside to discover 5 spacious bedrooms & 7 opulent bathrooms, with exquisite hardwood & marble flooring throughout. The grand spiral staircase with wrought iron detailing sets the tone for the refined interiors, complemented by full panelled library, intricate crown moldings, & four fireplaces. Designed for the most discerning chef, the gourmet kitchen is equipped with top-of-the-line Wolf & SubZero appliances, custom cabinetry, & an oversized island, perfect for entertaining. The primary suite is a true retreat, boasting a walk-in closet & a spa-inspired ensuite. This extraordinary residence is a rare offering, blending timeless luxury with modern convenience in an unbeatable setting. **Extras** Additional standout features include a glass-enclosed wine cellar, nanny quarters, a sophisticated bar, a private home theatre, and more. The exterior showcases the beauty of natural Louisiana stone, enhancing the homes grand presence.
About This Property
22 Ida Street, Markham, L3T 1X5
Home Overview
Basic Information
Walk around the neighborhood
22 Ida Street, Markham, L3T 1X5
Shally Shi
Sales Representative, Dolphin Realty Inc
English, Mandarin
Residential ResaleProperty ManagementPre Construction
Mortgage Information
Estimated Payment
$0 Principal and Interest
 Walk Score for 22 Ida Street
Walk Score for 22 Ida Street

Book a Showing
Tour this home with Shally
Frequently Asked Questions
Can't find what you're looking for? Contact our support team for more information.
Check out 100+ listings near this property. Listings updated daily
See the Latest Listings by Cities
1500+ home for sale in Ontario

Looking for Your Perfect Home?
Let us help you find the perfect home that matches your lifestyle
