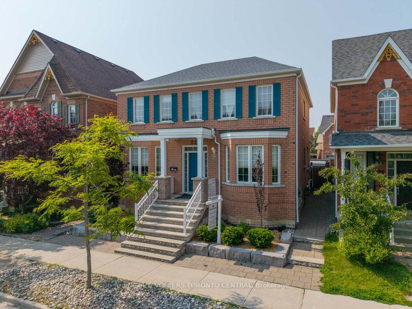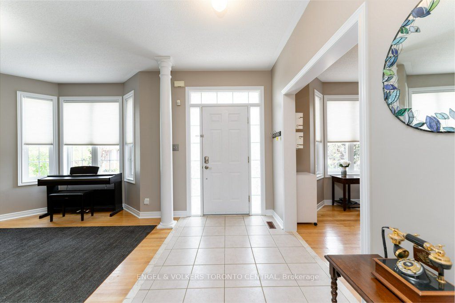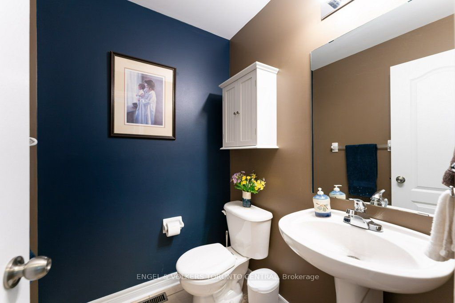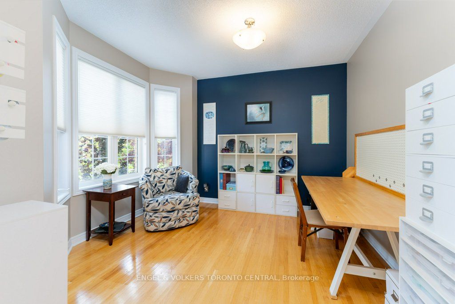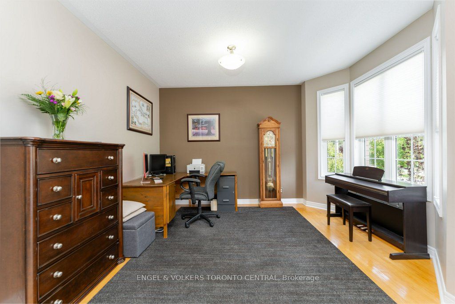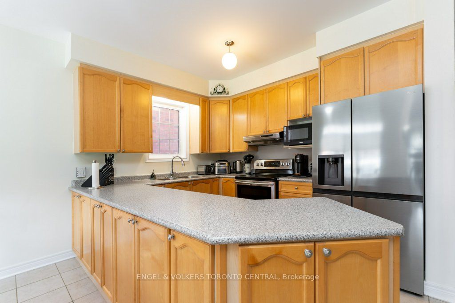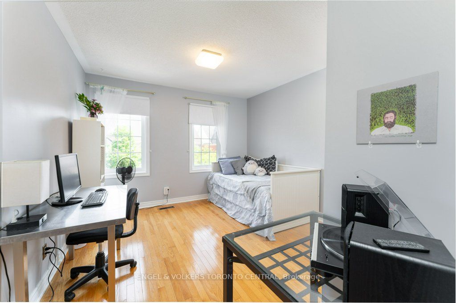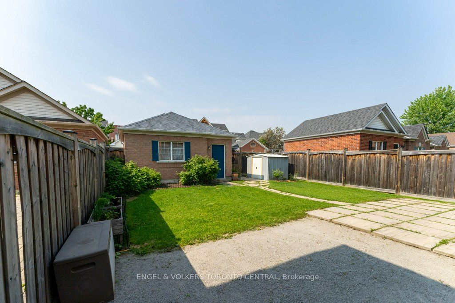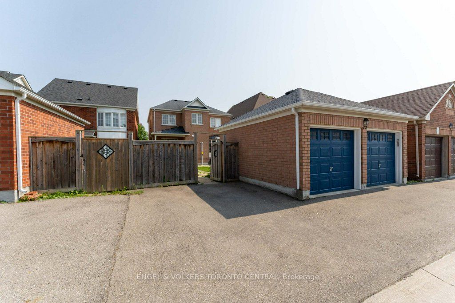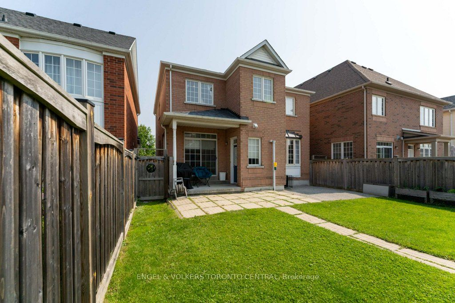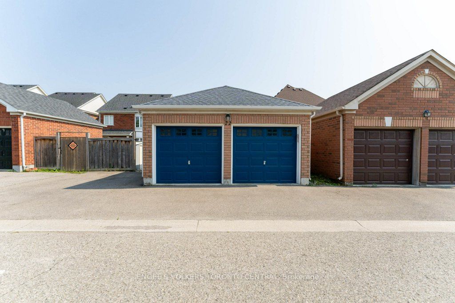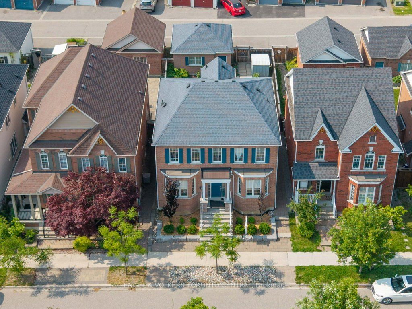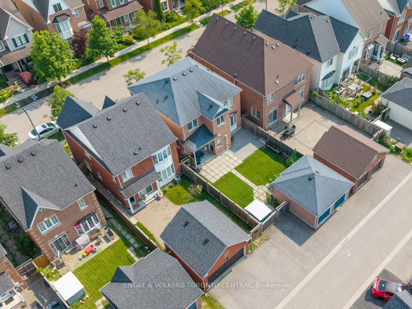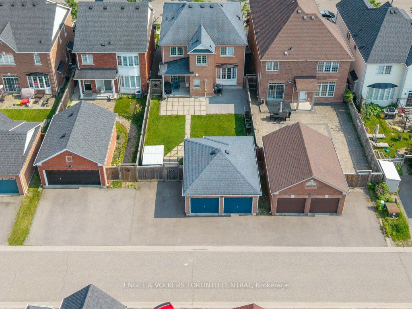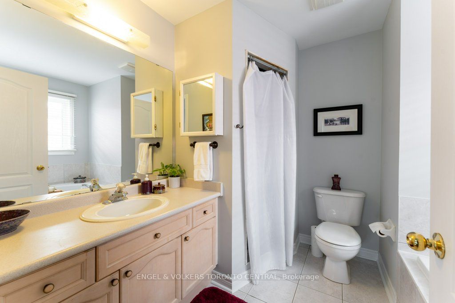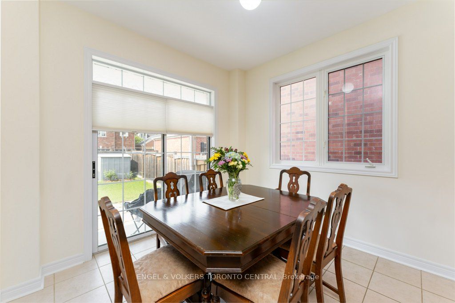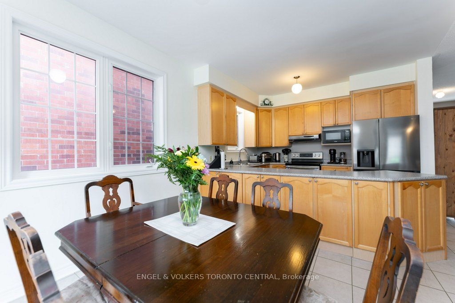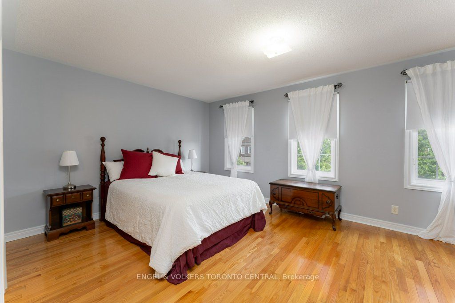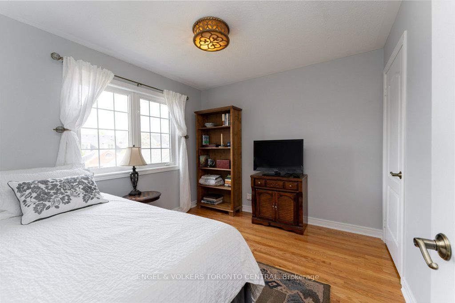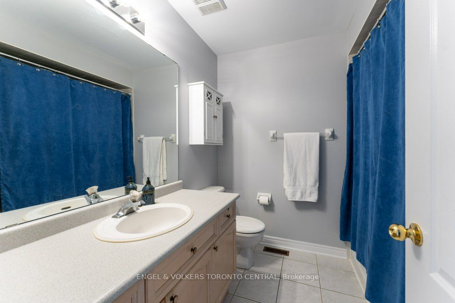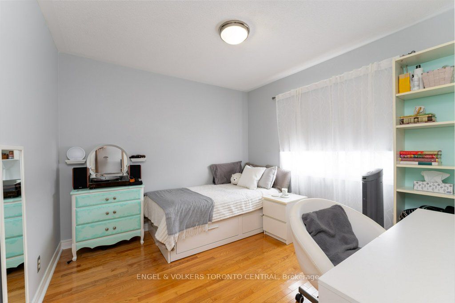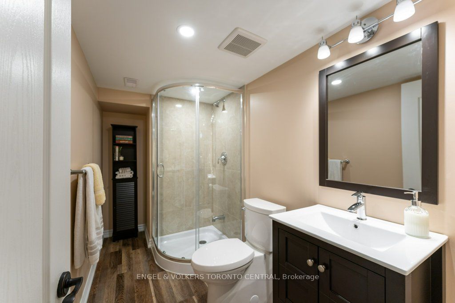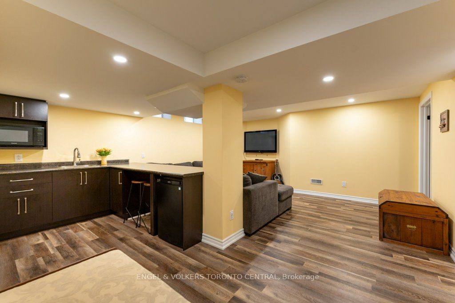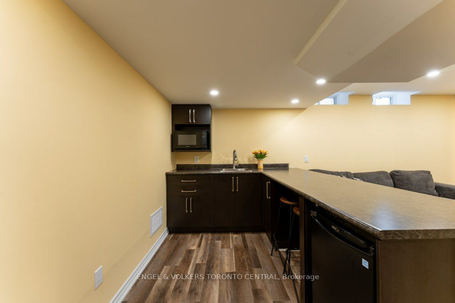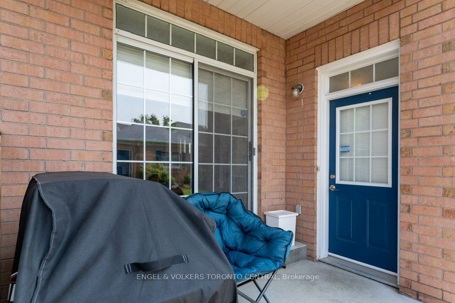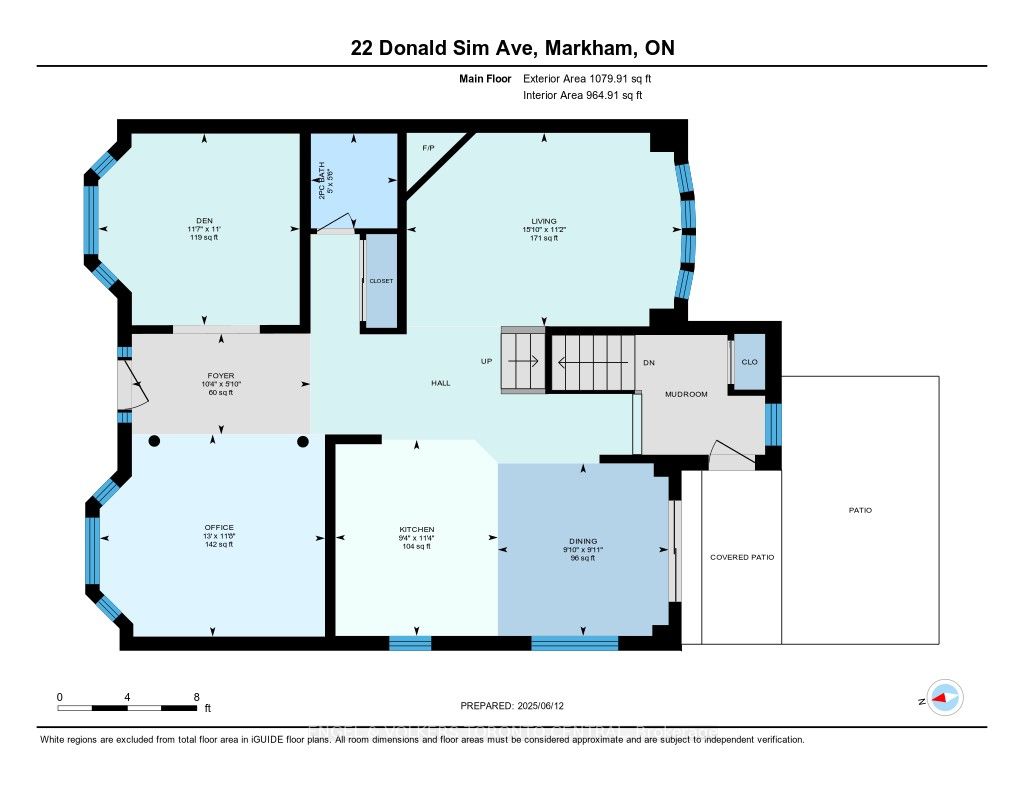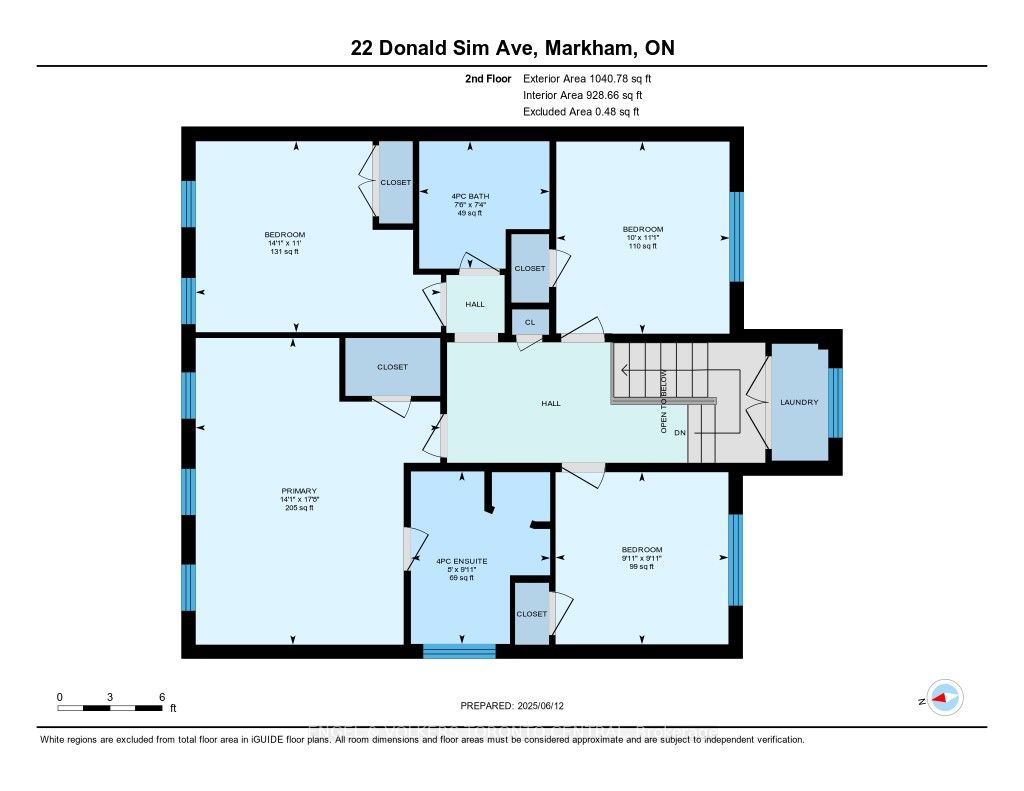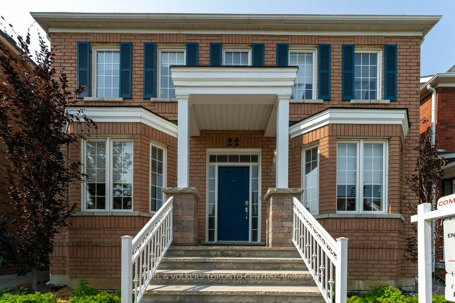
$1,388,888
Est. Payment
$5,305/mo*
*Based on 20% down, 4% interest, 30-year term
Listed by ENGEL & VOLKERS TORONTO CENTRAL
Detached•MLS #N12217763•New
Price comparison with similar homes in Markham
Compared to 89 similar homes
-17.0% Lower↓
Market Avg. of (89 similar homes)
$1,674,088
Note * Price comparison is based on the similar properties listed in the area and may not be accurate. Consult licences real estate agent for accurate comparison
Room Details
| Room | Features | Level |
|---|---|---|
Living Room 4.83 × 3.4 m | BroadloomGas FireplaceBow Window | Ground |
Dining Room 3.03 × 3 m | Ceramic FloorSliding DoorsW/O To Patio | Ground |
Kitchen 3.44 × 2.85 m | Ceramic FloorStainless Steel ApplOpen Concept | Ground |
Primary Bedroom 5.39 × 4.29 m | Hardwood Floor4 Pc EnsuiteWalk-In Closet(s) | Second |
Bedroom 2 4.31 × 3.35 m | Hardwood FloorDouble Closet | Second |
Bedroom 3 3.37 × 3.04 m | Hardwood FloorOverlooks Backyard | Second |
Client Remarks
A stunning Colonial Revival replica, this Cornell home moves from the traditional covered front entry & centre hall plan into an open concept, modern kitchen/dining/living space at the rear, which is just perfect for easy meal prep for family dinners, and fun informal gatherings with friends. The 2 sun-filled front rooms are presently used as home office and craft studio & can easily be re-purposed to suit your personal needs and tastes. All 4 upper level bedrooms are spacious, and Laundry has been conveniently relocated to the landing between both floors and stylishly equipped with folding counter, drying racks with a view over the backyard! The finished basement has been thoughtfully designed with a 2nd home office, a large storage room, recreation room with wet bar, an over-sized cantina and the utility room. The detached two-car garage & single parking pad is accessed via the laneway, and leads into the gated, fully fenced backyard. Recent updates include hi-efficiency gas furnace, gas bbq hookup, tankless hot water heater, water softener system, newer Hunter Douglas window blinds & newer top-of-the-line appliances. The community was designed to be a walkable, mixed-use community with amenities and services within easy reach of residents, with neighbourhood shopping areas, the Markham-Stouffville Hospital, Cornell Community Center & Library, parks and schools and more close by. Well serviced public transit routes and accessible to Hwys 407, 404, 401 & 7. Come experience Cornell and visit this weekend - we look forward to meeting you!
About This Property
22 Donald Sim Avenue, Markham, L6B 1B6
Home Overview
Basic Information
Walk around the neighborhood
22 Donald Sim Avenue, Markham, L6B 1B6
Shally Shi
Sales Representative, Dolphin Realty Inc
English, Mandarin
Residential ResaleProperty ManagementPre Construction
Mortgage Information
Estimated Payment
$0 Principal and Interest
 Walk Score for 22 Donald Sim Avenue
Walk Score for 22 Donald Sim Avenue

Book a Showing
Tour this home with Shally
Frequently Asked Questions
Can't find what you're looking for? Contact our support team for more information.
See the Latest Listings by Cities
1500+ home for sale in Ontario

Looking for Your Perfect Home?
Let us help you find the perfect home that matches your lifestyle
