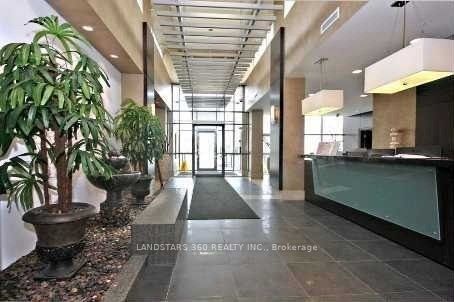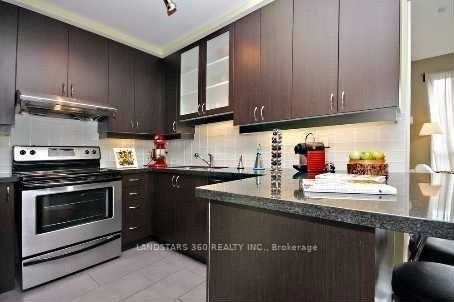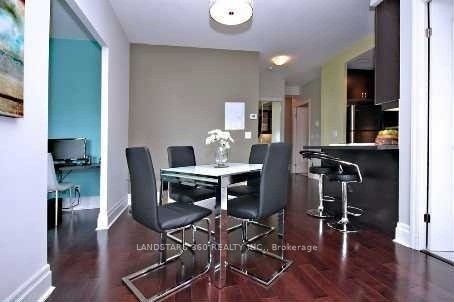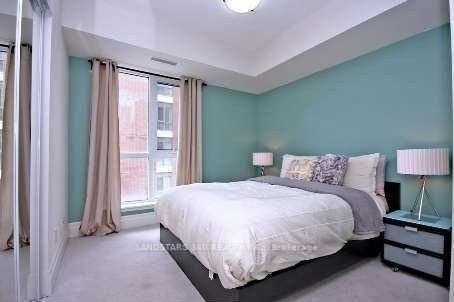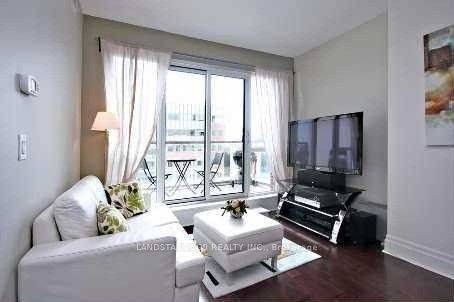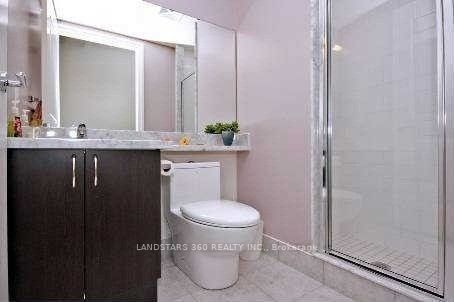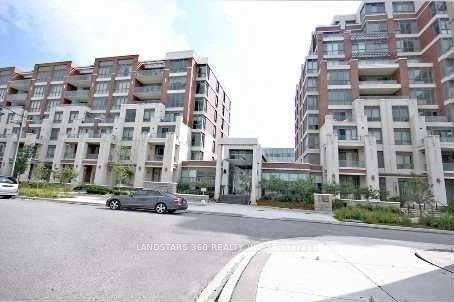
$2,780 /mo
Listed by LANDSTARS 360 REALTY INC.
Condo Apartment•MLS #N12106689•New
Room Details
| Room | Features | Level |
|---|---|---|
Living Room 5.44 × 3.28 m | South ViewW/O To BalconyHardwood Floor | Ground |
Dining Room 5.44 × 3.28 m | South ViewCombined w/LivingHardwood Floor | Ground |
Kitchen 3.15 × 2.74 m | Granite CountersStainless Steel ApplCeramic Floor | Ground |
Primary Bedroom 4.34 × 3.61 m | 4 Pc EnsuiteLarge ClosetLarge Window | Ground |
Bedroom 2 4.17 × 2.87 m | SE ViewLarge ClosetBroadloom | Ground |
Client Remarks
Prime Downtown Markham. Great For Professionals & Small Family. 9' Ceiling Approx. 960 Sq. Ft. Beautiful S/W Corner W/ 2 Split Br 2 Baths, Large Den & Open Terrace. Sun Filled Spacious Den Can Be A 3rd Br. Modern Open Kitchen W/Granite Counter Top, Breakfast Bar, S/S Appliances, Glass Backsplash, Double Sink, Upgraded Ceramic Floor & Dark Engineer Hardwood. Quiet Building W / 24 / 7 Concierge. Short Walk To Viva. Mins To Restaurant, Shoppings, Theatre, Go Train Station, School, Ymca, Mall, Hwy 404 & 407. Unit Is Professionally Cleaned. Non Smokers. Photos For Reference Only.
About This Property
21 Upper Duke Crescent, Markham, L6G 0B7
Home Overview
Basic Information
Amenities
BBQs Allowed
Concierge
Guest Suites
Gym
Party Room/Meeting Room
Visitor Parking
Walk around the neighborhood
21 Upper Duke Crescent, Markham, L6G 0B7
Shally Shi
Sales Representative, Dolphin Realty Inc
English, Mandarin
Residential ResaleProperty ManagementPre Construction
 Walk Score for 21 Upper Duke Crescent
Walk Score for 21 Upper Duke Crescent

Book a Showing
Tour this home with Shally
Frequently Asked Questions
Can't find what you're looking for? Contact our support team for more information.
See the Latest Listings by Cities
1500+ home for sale in Ontario

Looking for Your Perfect Home?
Let us help you find the perfect home that matches your lifestyle
