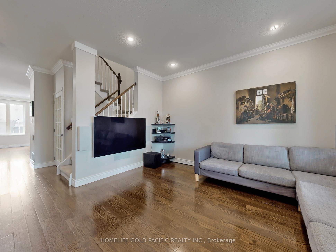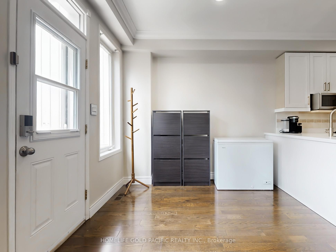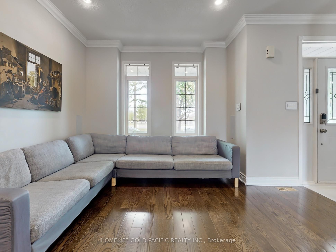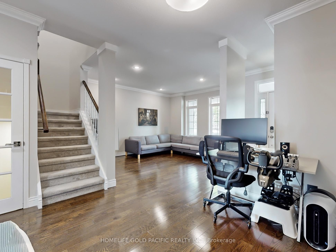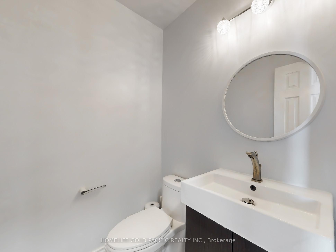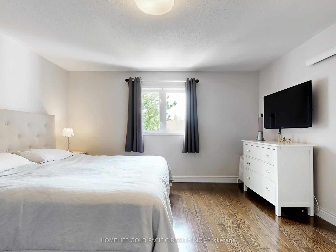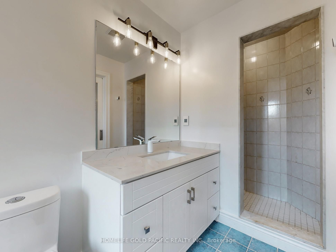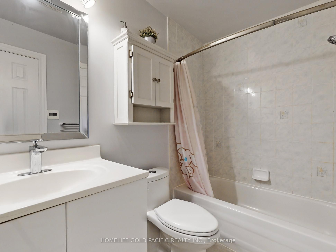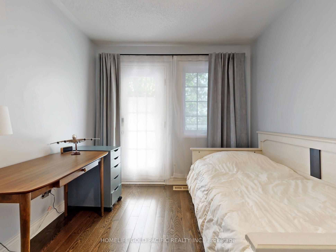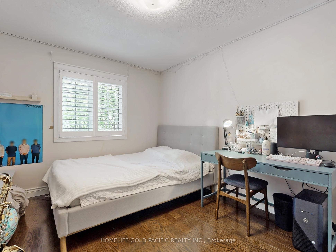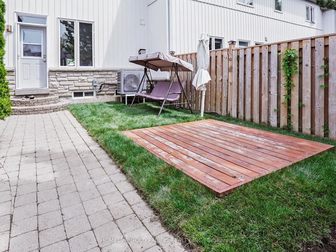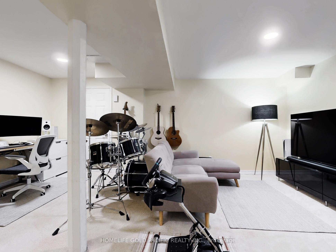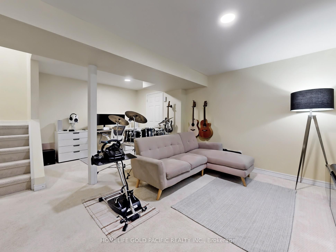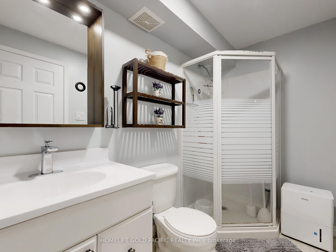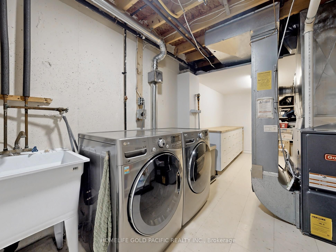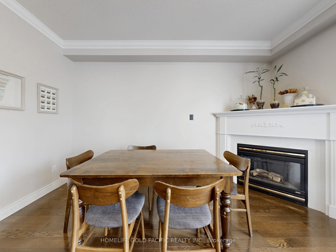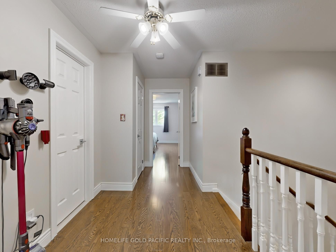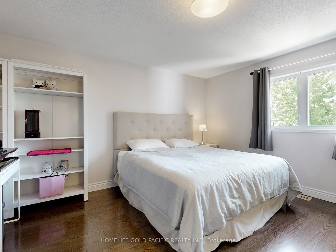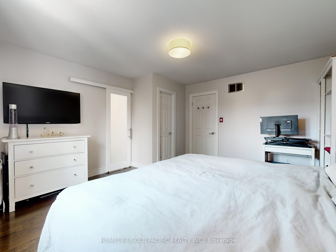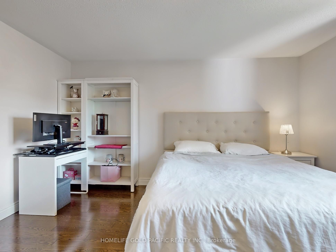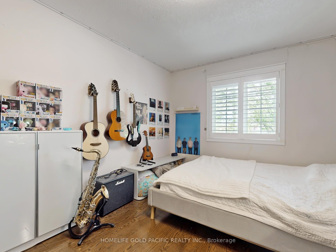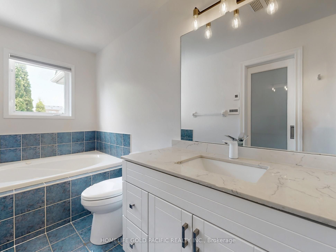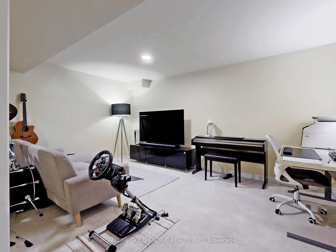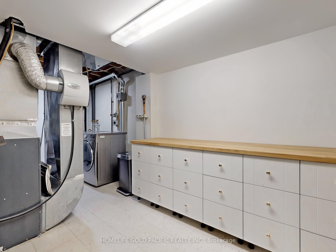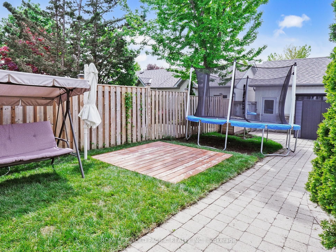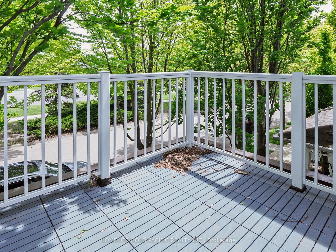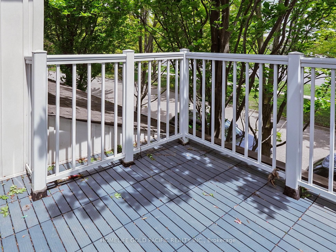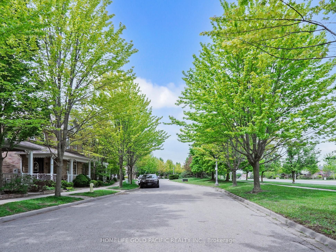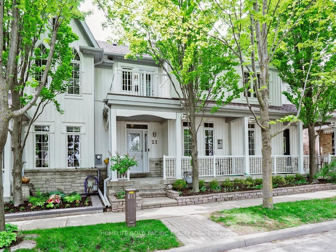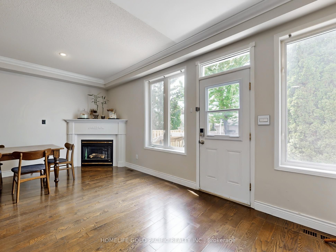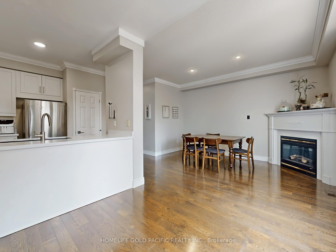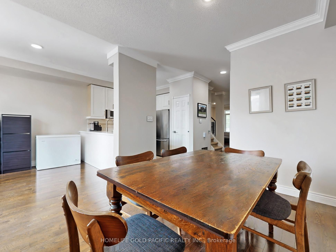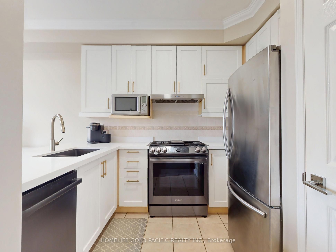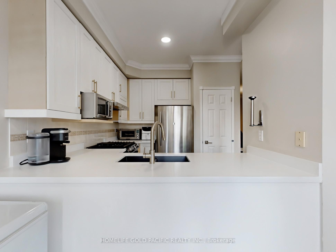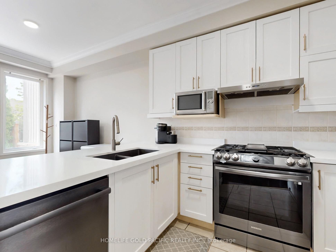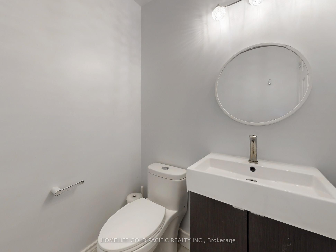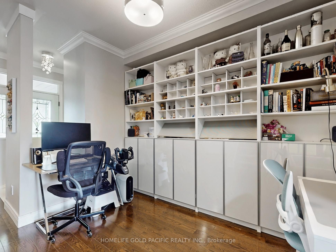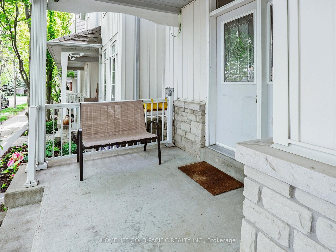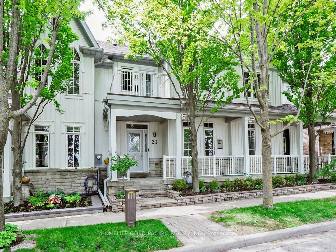
$1,190,000
Est. Payment
$4,545/mo*
*Based on 20% down, 4% interest, 30-year term
Listed by HOMELIFE GOLD PACIFIC REALTY INC.
Att/Row/Townhouse•MLS #N12182016•Price Change
Price comparison with similar homes in Markham
Compared to 56 similar homes
-0.8% Lower↓
Market Avg. of (56 similar homes)
$1,199,915
Note * Price comparison is based on the similar properties listed in the area and may not be accurate. Consult licences real estate agent for accurate comparison
Room Details
| Room | Features | Level |
|---|---|---|
Living Room 4.04 × 3.9 m | Hardwood FloorCasement WindowsBuilt-in Speakers | Ground |
Dining Room 3.26 × 3.12 m | Hardwood FloorSeparate RoomCrown Moulding | Ground |
Kitchen 3.05 × 2.49 m | Ceramic FloorQuartz CounterPantry | Ground |
Primary Bedroom 4.46 × 4.21 m | Hardwood Floor4 Pc EnsuiteWalk-In Closet(s) | Second |
Bedroom 2 4.34 × 3.05 m | Hardwood FloorClosetCalifornia Shutters | Second |
Bedroom 3 3.53 × 2.69 m | Hardwood FloorW/O To BalconyGlass Doors | Second |
Client Remarks
**Welcome to 21 Queens Plate Dr - A Rare Gem in Prestigious Angus Glen!** This **freehold townhouse** offers **1,595 SF above grade**, a **finished basement**, and is located in one of Markham's most sought-after communities, feeding into the top-ranking**Pierre Elliott Trudeau High School**. Boasting a **rare 2-car garage** and a spacious **3+1 bedroom** layout with a total of **4 washrooms**, this home is perfect for growing or multi-generational families. Step inside to a bright, functional layout featuring a **separate formal living/dining area** and a **cozy family room with fireplace**. The **eat-in kitchen** has been beautifully updated with **new quartz countertops**, **brand new cabinetry**, and a **newer dishwasher (2023)**. A **chest freezer** is conveniently placed in the breakfast area for added storage. Enjoy enhanced comfort and efficiency with a **newer upgraded heat pump (2024)** and **newer insulation (2024)**. The home also features **upgraded designer light switches and outlets**throughout, adding a touch of modern sophistication. The **primary ensuite** has been refreshed with a **new vanity**. The **fully finished basement** offers even more living space, including a **large rec/entertainment area**, an **additional bedroom**, and a **3-piece bathroom**-ideal for guests or extended family. An **owned hot water tank** adds peace of mind. outside, a *garden shed** provides extra storage for tools and seasonal items. situated in **park heaven**, with **4 parks and 7 recreational facilities within a 20-minute walk**. **Public transit is just steps away**, with the nearest bus stop only a minute's walk. Don't miss this **absolute beauty** in the heart of **prestigious Angus Glen**-a rare combination of location, upgrades, and spacious living!
About This Property
21 Queen's Plate Drive, Markham, L6C 2A9
Home Overview
Basic Information
Walk around the neighborhood
21 Queen's Plate Drive, Markham, L6C 2A9
Shally Shi
Sales Representative, Dolphin Realty Inc
English, Mandarin
Residential ResaleProperty ManagementPre Construction
Mortgage Information
Estimated Payment
$0 Principal and Interest
 Walk Score for 21 Queen's Plate Drive
Walk Score for 21 Queen's Plate Drive

Book a Showing
Tour this home with Shally
Frequently Asked Questions
Can't find what you're looking for? Contact our support team for more information.
See the Latest Listings by Cities
1500+ home for sale in Ontario

Looking for Your Perfect Home?
Let us help you find the perfect home that matches your lifestyle
