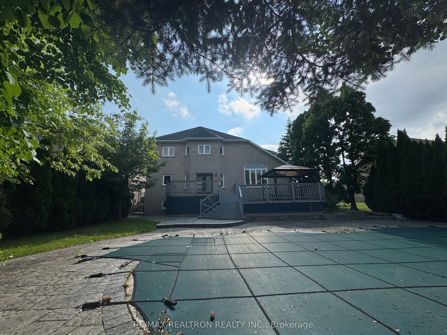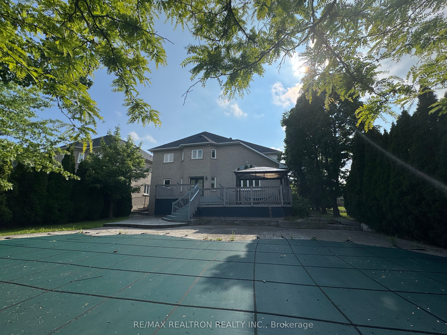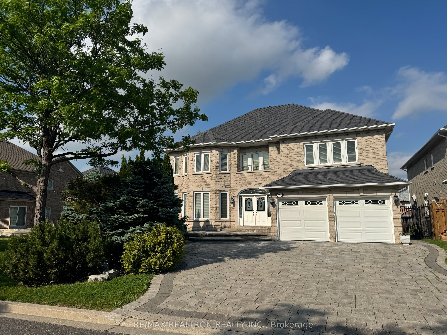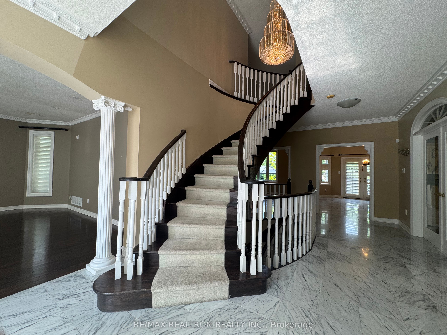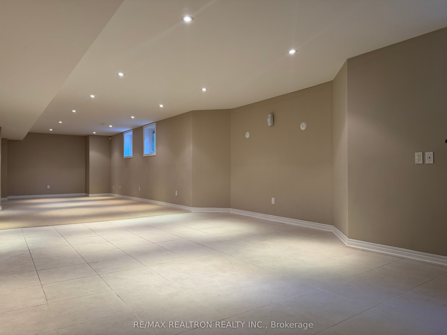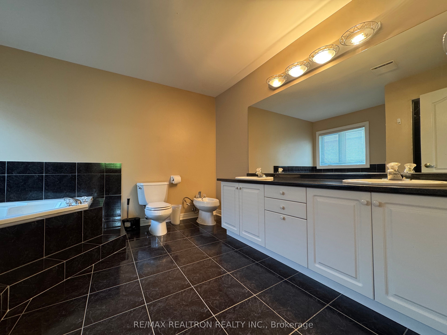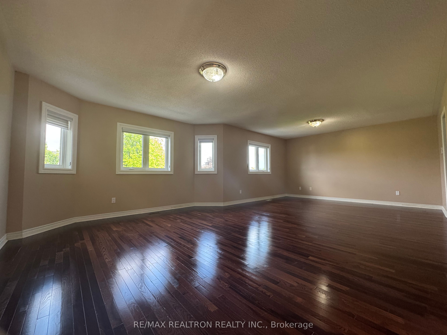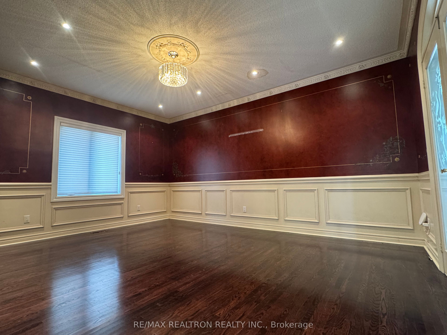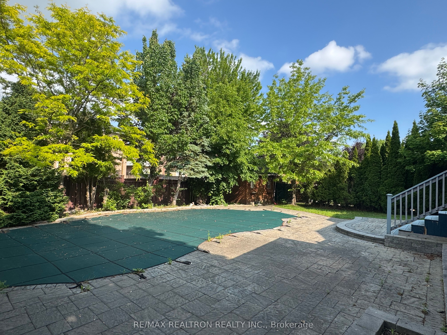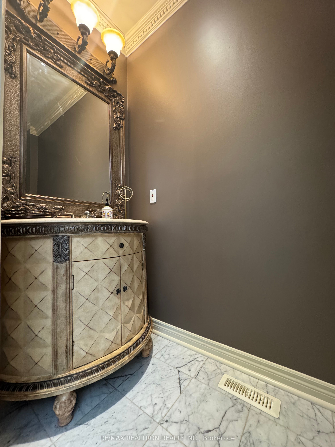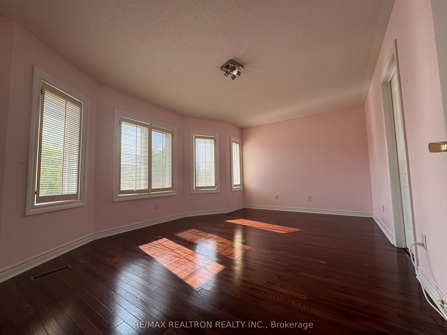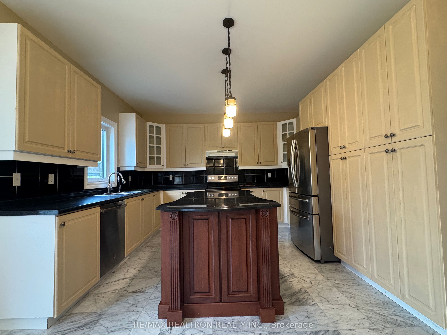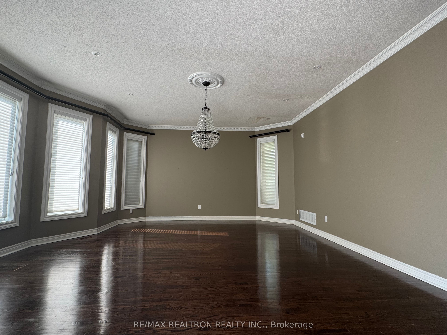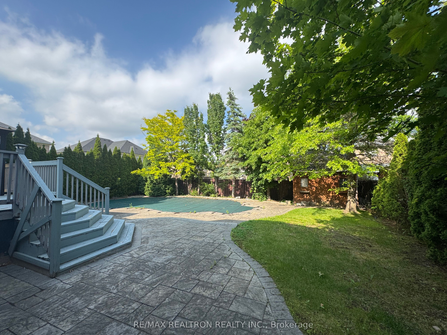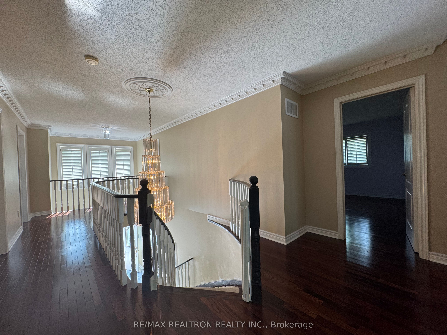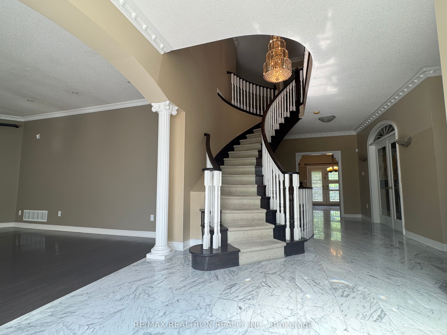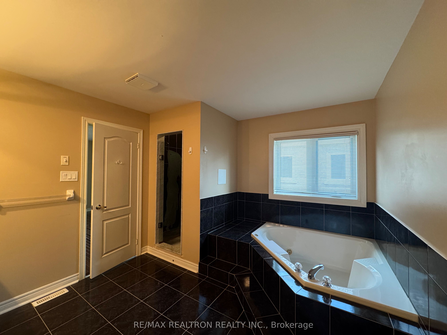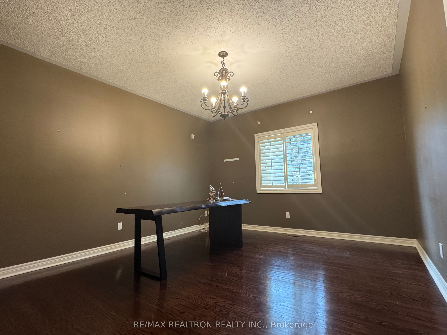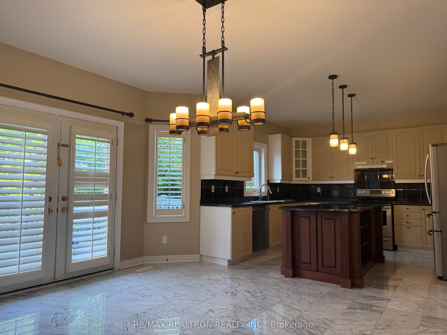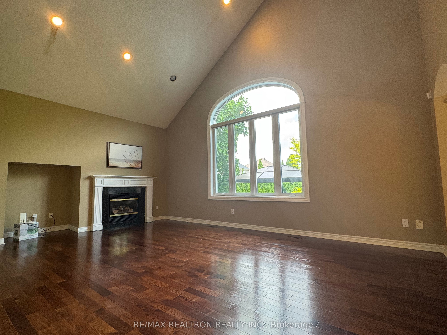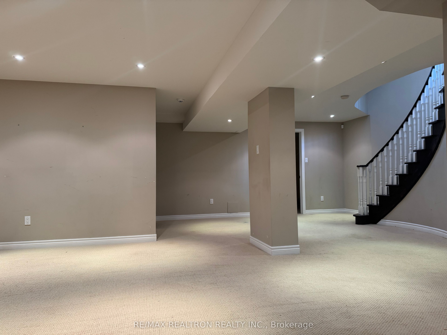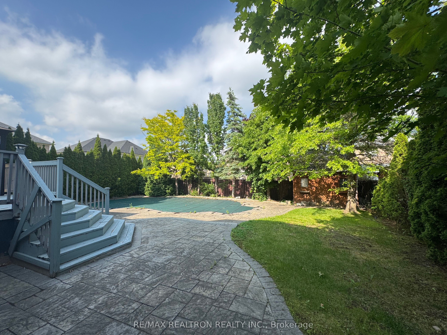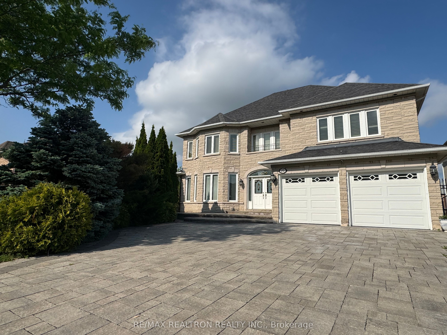
$5,900 /mo
Listed by RE/MAX REALTRON REALTY INC.
Detached•MLS #N12208609•New
Room Details
| Room | Features | Level |
|---|---|---|
Living Room 5.66 × 5.18 m | Hardwood FloorCrown MouldingPot Lights | Main |
Dining Room 5.18 × 3.96 m | Hardwood FloorCrown MouldingFrench Doors | Main |
Kitchen 7.92 × 4.87 m | Marble FloorPantryCentre Island | Main |
Primary Bedroom 7.74 × 4.26 m | Hardwood FloorWalk-In Closet(s)6 Pc Ensuite | Second |
Bedroom 2 5.91 × 4.26 m | Hardwood FloorWalk-In Closet(s)4 Pc Ensuite | Second |
Bedroom 3 4.93 × 3.65 m | Hardwood FloorWalk-In Closet(s)Semi Ensuite | Second |
Client Remarks
Prestigious Cachet Woods Quality Custom Builder Residence. Over 4,000 Sq Ft, 9' Ceiling, Gleaming Hardwood Floor, Marble, Crown Moulding, Potlites, Columns, Custom Decor, Media Room, Prof Fin Basement, Large Lot W/Meticulous Landscape, Fabulous Backyard W/Tiered Deck, Close To All Amenities & Hwy404. Top Scholl Zone, St. Augustine & St. Monica.
About This Property
21 Goldring Crescent, Markham, L6C 1Y6
Home Overview
Basic Information
Walk around the neighborhood
21 Goldring Crescent, Markham, L6C 1Y6
Shally Shi
Sales Representative, Dolphin Realty Inc
English, Mandarin
Residential ResaleProperty ManagementPre Construction
 Walk Score for 21 Goldring Crescent
Walk Score for 21 Goldring Crescent

Book a Showing
Tour this home with Shally
Frequently Asked Questions
Can't find what you're looking for? Contact our support team for more information.
See the Latest Listings by Cities
1500+ home for sale in Ontario

Looking for Your Perfect Home?
Let us help you find the perfect home that matches your lifestyle
