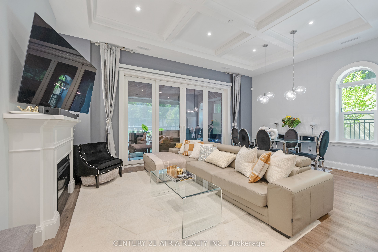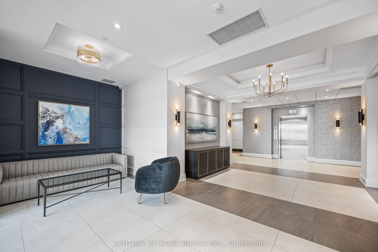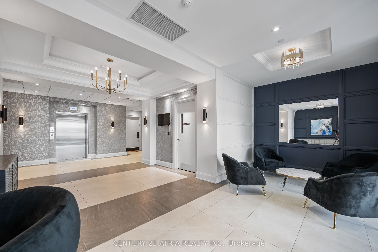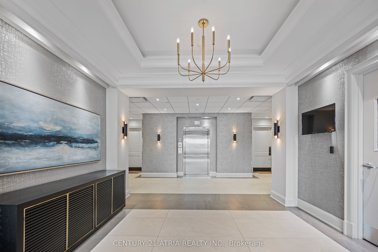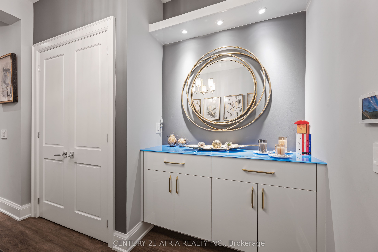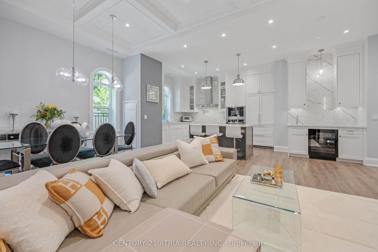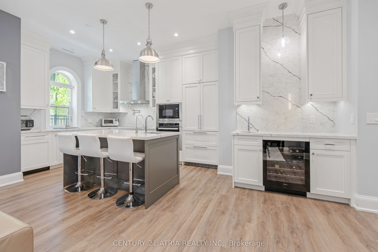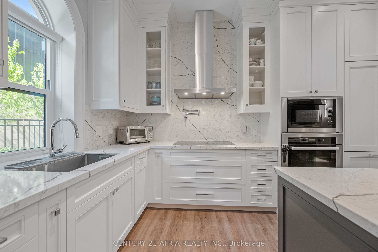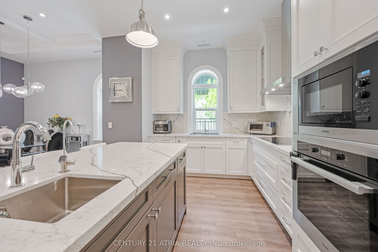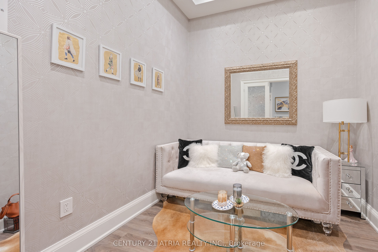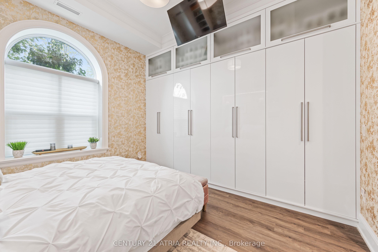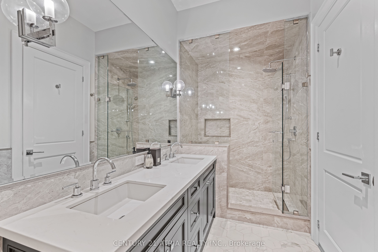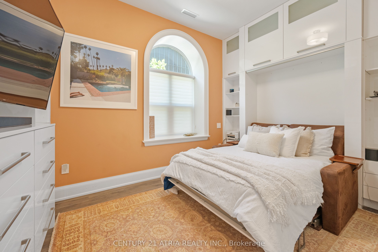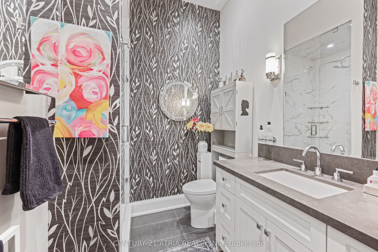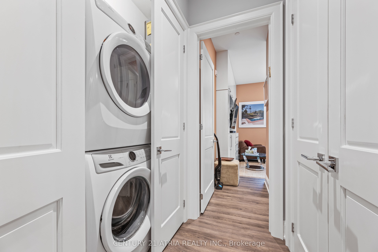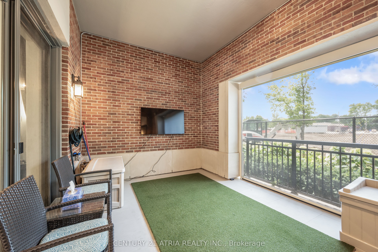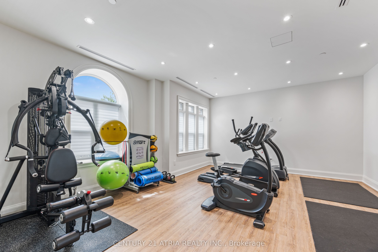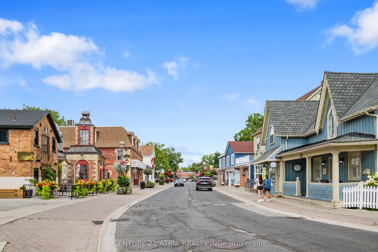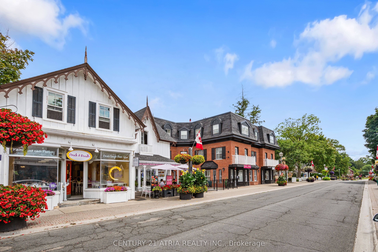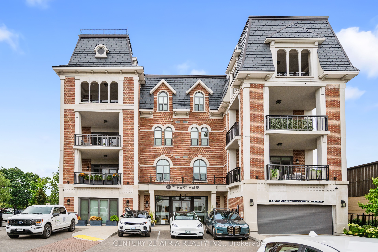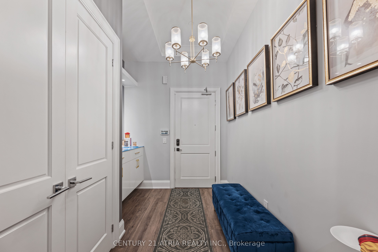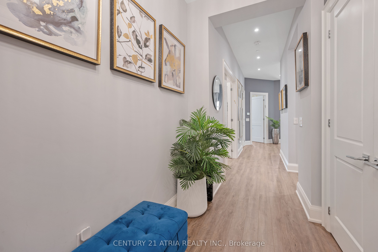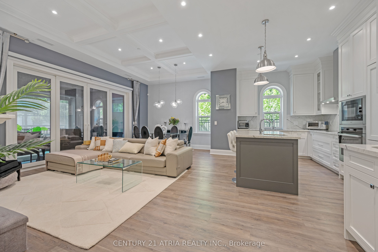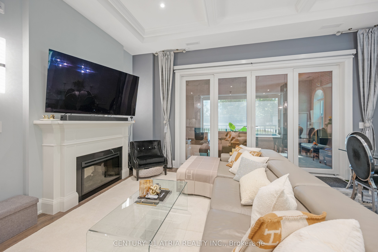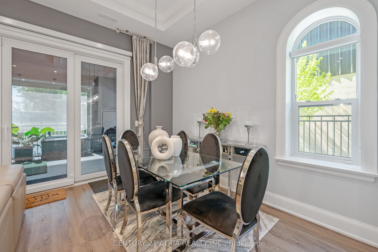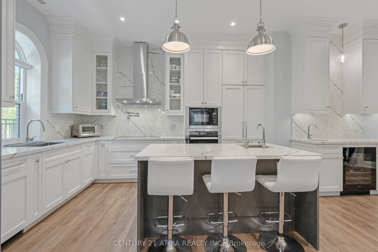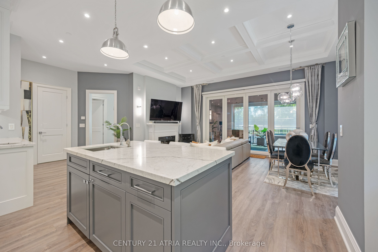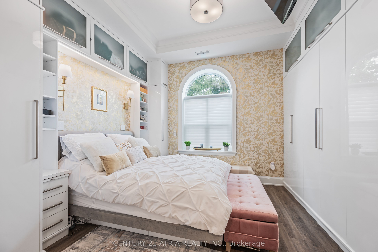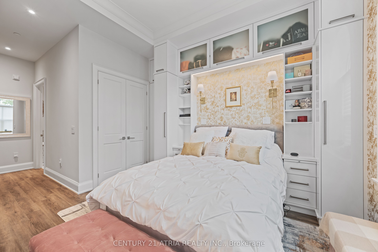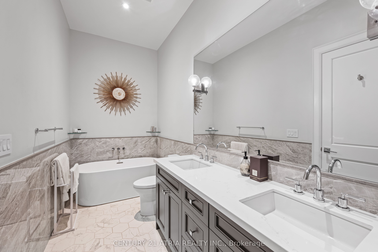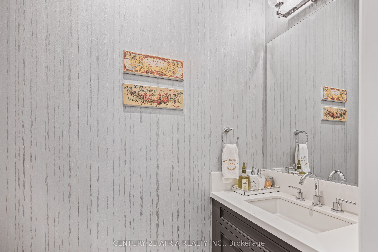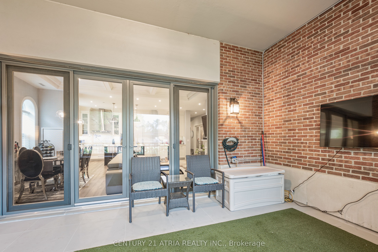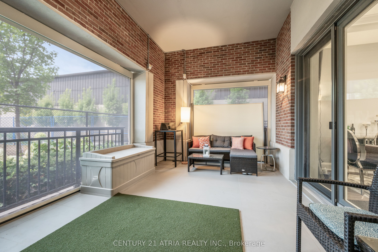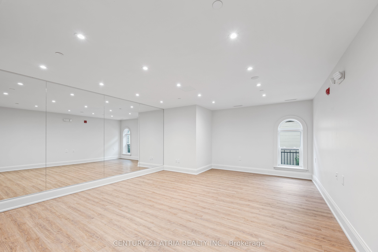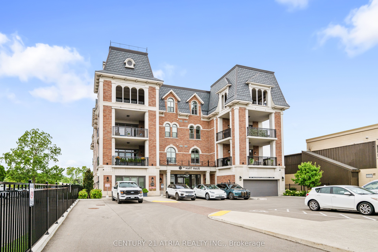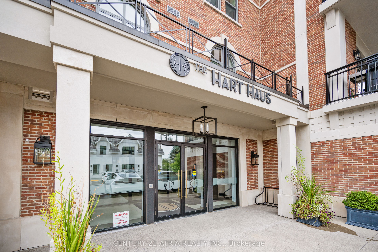
$1,899,000
Est. Payment
$7,253/mo*
*Based on 20% down, 4% interest, 30-year term
Listed by CENTURY 21 ATRIA REALTY INC.
Condo Apartment•MLS #N12155023•New
Included in Maintenance Fee:
Heat
Common Elements
Building Insurance
Parking
CAC
Price comparison with similar homes in Markham
Compared to 16 similar homes
72.5% Higher↑
Market Avg. of (16 similar homes)
$1,100,586
Note * Price comparison is based on the similar properties listed in the area and may not be accurate. Consult licences real estate agent for accurate comparison
Room Details
| Room | Features | Level |
|---|---|---|
Living Room 5.82 × 4.45 m | Hardwood FloorFireplaceW/O To Terrace | Flat |
Dining Room 5.82 × 4.45 m | Hardwood FloorVaulted Ceiling(s)Pot Lights | Flat |
Kitchen 4.24 × 2.81 m | Hardwood FloorStone CountersB/I Appliances | Flat |
Primary Bedroom 4.02 × 3.96 m | Hardwood Floor5 Pc EnsuiteWalk-In Closet(s) | Flat |
Bedroom 2 3.9 × 2.92 m | Hardwood Floor3 Pc EnsuiteWalk-In Closet(s) | Flat |
Client Remarks
Elegant 2+1 Bedroom, 3-Bath Residence in the Heart of Main Street Unionville! Discover over 1,500 sq.ft. of luxurious living in this impeccably designed suite, featuring more than $200K in premium builder upgrades. This rare offering showcases soaring 11-12 ft covered ceilings, rich hardwood floors, custom lighting, and a cozy fireplace that brings warmth and sophistication to the open-concept layout. Enjoy tranquil views from your private terrace overlooking the historic charm and boutique-lined streets of Unionville. The chef-inspired kitchen is the heart of the home, complete with granite countertops, a spacious central island, top-of-the-line Miele stainless steel appliances, and a wine cooler. The expansive primary suite offers a peaceful retreat with a lavish 5-piece ensuite and a generous walk-in closet. The second bedroom also features its own private 3-piece ensuite, providing comfort and privacy for guests or family. The versatile den can easily function as a home office, reading nook, or third bedroom. Additional highlights include two premium parking spaces, a private Tesla charger, one locker, and access to a beautifully appointed building with an upscale lobby and elegant architectural design .Located just steps from renowned restaurants, boutique shopping, parks, the community centre, and the librarythis is Unionville living at its absolute finest.
About This Property
208 Main St Unionville N/A, Markham, L3R 6G8
Home Overview
Basic Information
Walk around the neighborhood
208 Main St Unionville N/A, Markham, L3R 6G8
Shally Shi
Sales Representative, Dolphin Realty Inc
English, Mandarin
Residential ResaleProperty ManagementPre Construction
Mortgage Information
Estimated Payment
$0 Principal and Interest
 Walk Score for 208 Main St Unionville N/A
Walk Score for 208 Main St Unionville N/A

Book a Showing
Tour this home with Shally
Frequently Asked Questions
Can't find what you're looking for? Contact our support team for more information.
See the Latest Listings by Cities
1500+ home for sale in Ontario

Looking for Your Perfect Home?
Let us help you find the perfect home that matches your lifestyle
