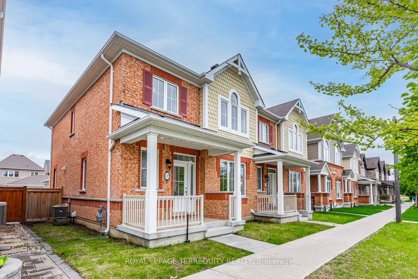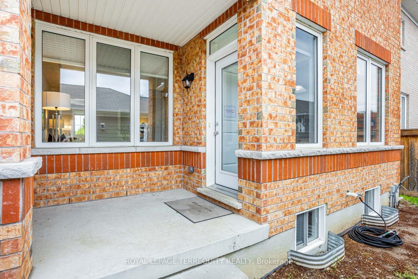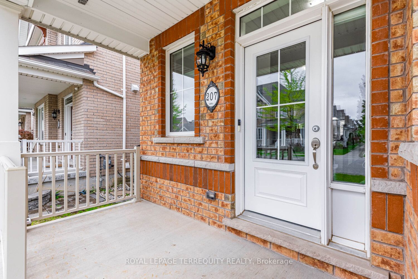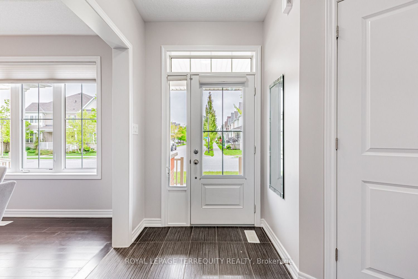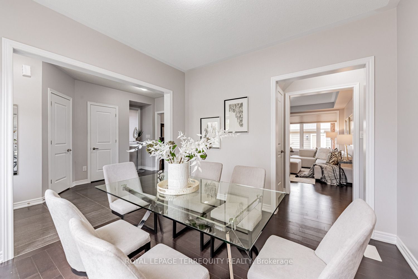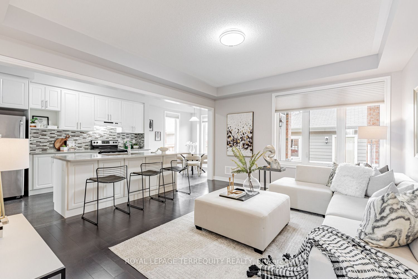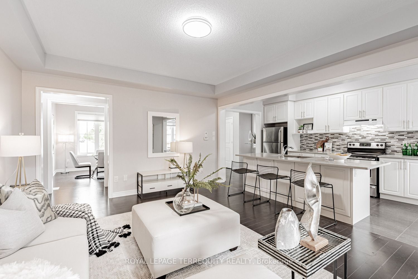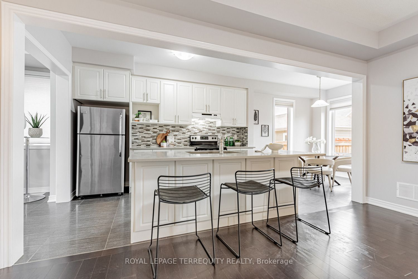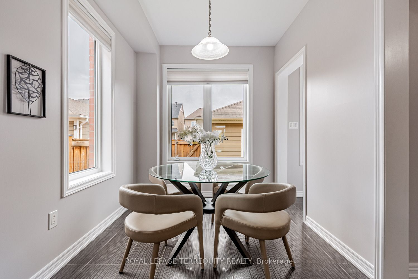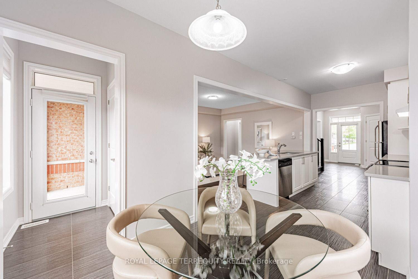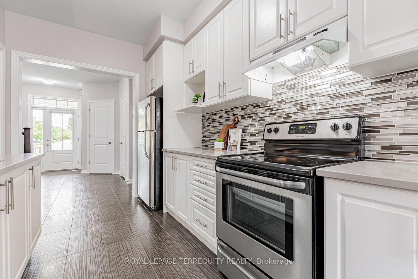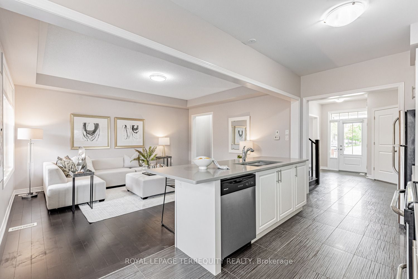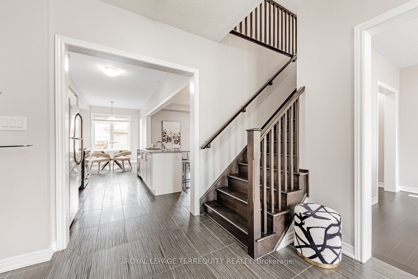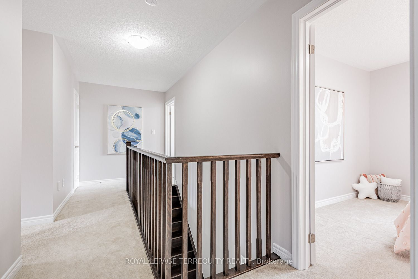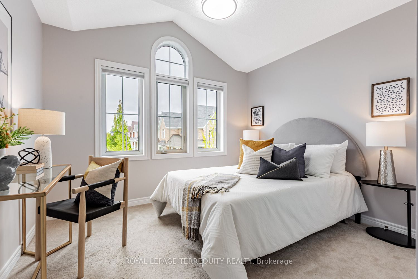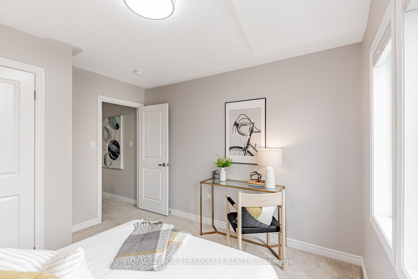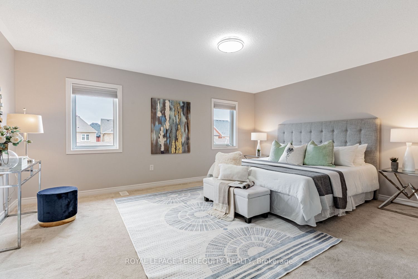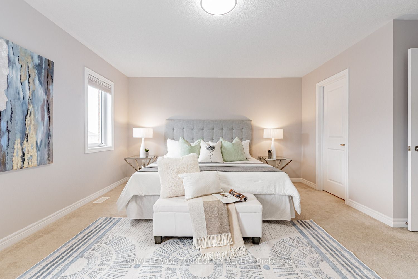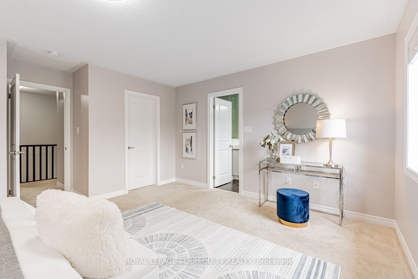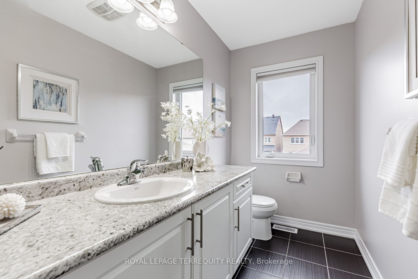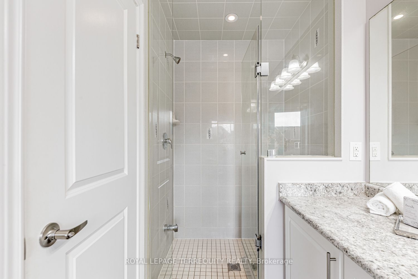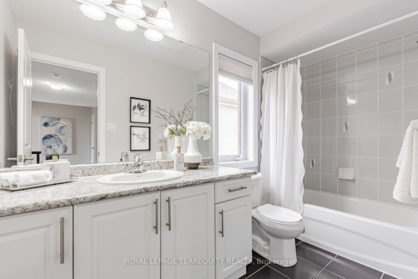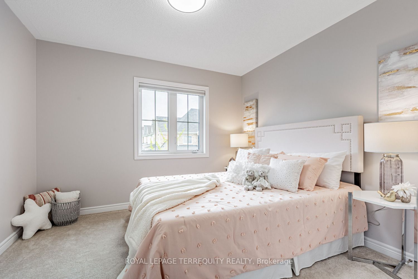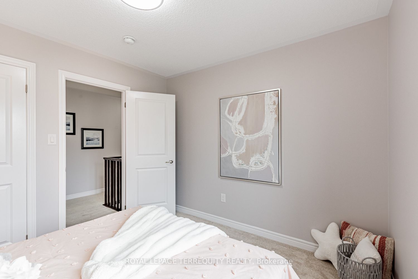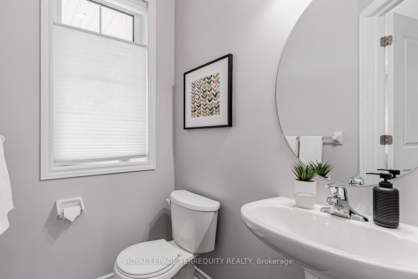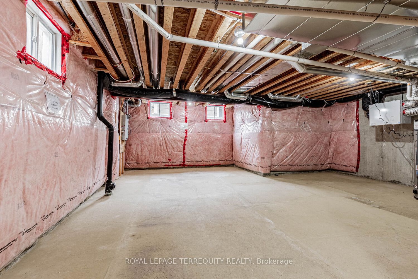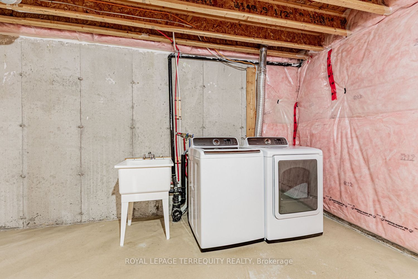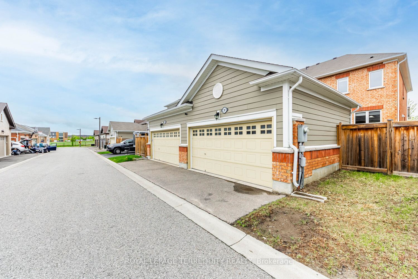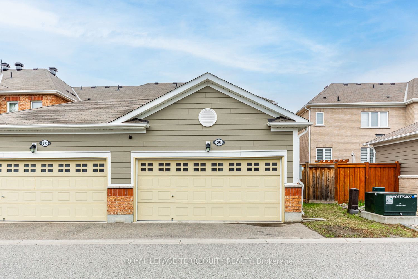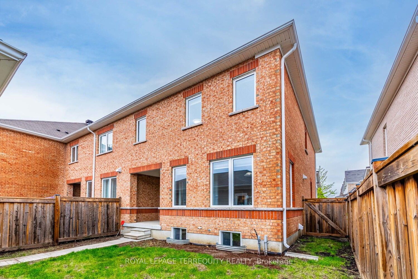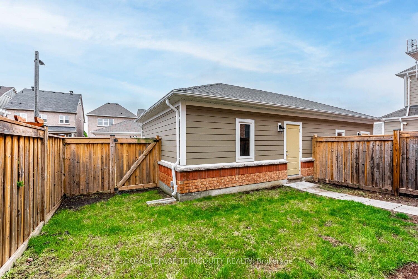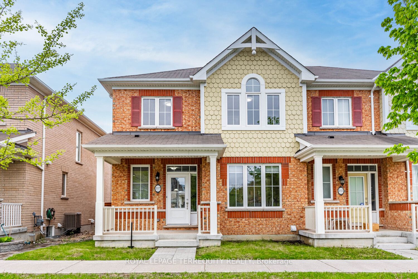
$1,100,000
Est. Payment
$4,201/mo*
*Based on 20% down, 4% interest, 30-year term
Listed by ROYAL LEPAGE TERREQUITY REALTY
Att/Row/Townhouse•MLS #N12171614•New
Price comparison with similar homes in Markham
Compared to 57 similar homes
-9.6% Lower↓
Market Avg. of (57 similar homes)
$1,216,623
Note * Price comparison is based on the similar properties listed in the area and may not be accurate. Consult licences real estate agent for accurate comparison
Room Details
| Room | Features | Level |
|---|---|---|
Dining Room 3.35 × 3.35 m | Hardwood FloorSeparate RoomLarge Window | Ground |
Kitchen 4.11 × 2.59 m | Custom CounterCentre IslandDouble Sink | Ground |
Primary Bedroom 5.13 × 4.06 m | His and Hers ClosetsWalk-In Closet(s)3 Pc Ensuite | Second |
Bedroom 2 3.51 × 3.35 m | Large ClosetLarge WindowVaulted Ceiling(s) | Second |
Bedroom 3 3.28 × 3.1 m | Large ClosetLarge Window | Second |
Client Remarks
Beautiful Ballantry Green Feature Home. Fresh Cornell Markham Area. Corner Unit Like Semi Detached. Welcoming Front porch sit-out. Well-Laid, Roomy, Bright Great Floor Plan. 9' CEILINGS on ground floor. Upgraded Modern Kitchen, extended full height kitchen cabinets, with centre island with Breakfast bar and double undermounted sink, upgraded counters, Breakfast Area, Great Room, Mudroom & Rear Porch, Primary Bedroom with TWO WALK-IN CLOSETS. Private Fully fenced backyard, DOUBLE CAR GARAGE. EV Charger in Garage. Glass Frameless Shower In Primary. BUILDER UPGRADES worth 26k+ when purchased. (***SEE BELOW***). Rough-in for central vac. Convenient Proximity To Cornell Community Ctr W/Triple Gym, Aquatics, Health & Fitness, Indoor Track & Playgrnd, Halls, Schools, Stouffville Hospital .Access To 407, Transit, Markham & Mount Joy GO. Just move in and enjoy. ***BUILDER UPGRADES INCLUDE*** (as per builder specs as installed by the builder): ***KITCHEN*** Additional Countertop extended with cabinets, Silestone counter tops in kitchen, Undermount double sink in center island with upgraded drain, Up to Ceiling Cabinets, including upgrade to 24" Deep Cabinet with Panel, GAS LINE FOR GAS STOVE or Cook-Top or Dryer includes 110V receptacle. ***FLOORING AND STAIRS*** Foyer, Hallway, Powder Room, Kitchen/Breakfast Area, Mud Room, Upgraded Vintage Smooth Solid Sawn (Engineered) Northern Maple Estate in Great Room, Dining (flex Room), Oak Chamfered Pickets and Posts. ***WASHROOMS***Frameless Glass Shower in Primary BR, Waterproof pot light, ROUGH-IN FOR 3 PIECE WASHROOM IN BASEMENT. ***BASEMENT WINDOWS*** 24"x30" Vinyl Basement Window In lieu of Standard
About This Property
207 Almira Avenue, Markham, L6B 0Y9
Home Overview
Basic Information
Walk around the neighborhood
207 Almira Avenue, Markham, L6B 0Y9
Shally Shi
Sales Representative, Dolphin Realty Inc
English, Mandarin
Residential ResaleProperty ManagementPre Construction
Mortgage Information
Estimated Payment
$0 Principal and Interest
 Walk Score for 207 Almira Avenue
Walk Score for 207 Almira Avenue

Book a Showing
Tour this home with Shally
Frequently Asked Questions
Can't find what you're looking for? Contact our support team for more information.
See the Latest Listings by Cities
1500+ home for sale in Ontario

Looking for Your Perfect Home?
Let us help you find the perfect home that matches your lifestyle
