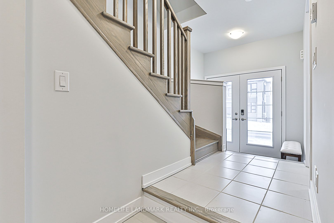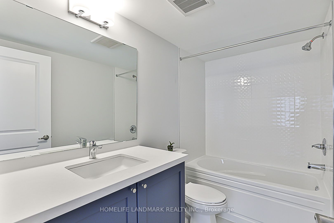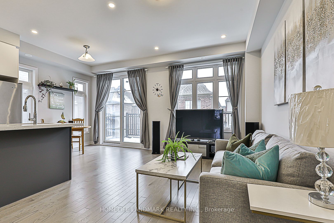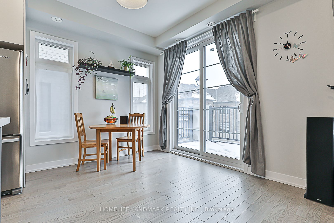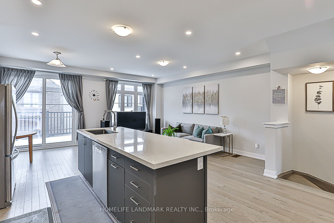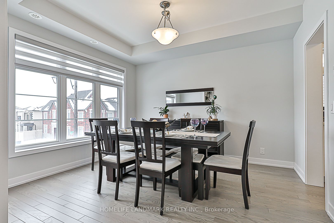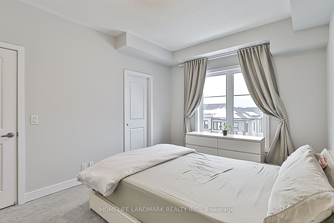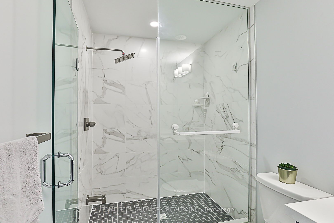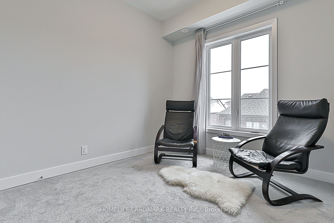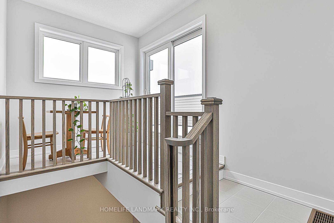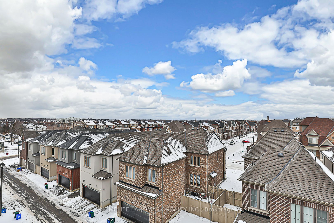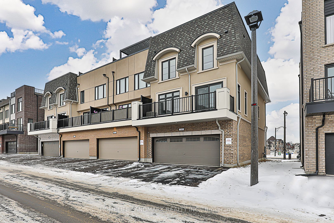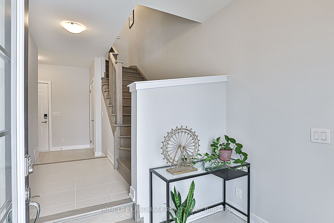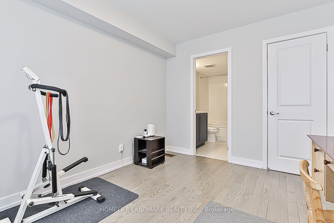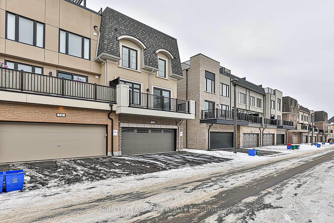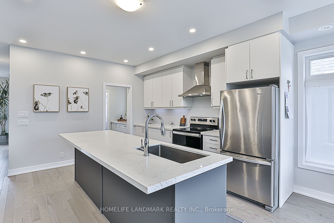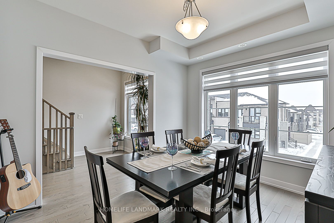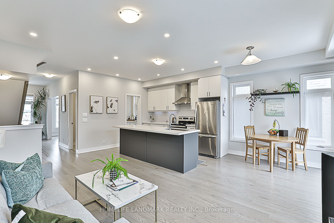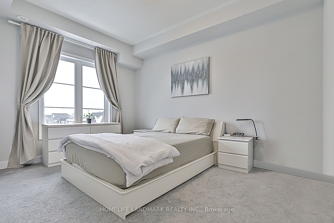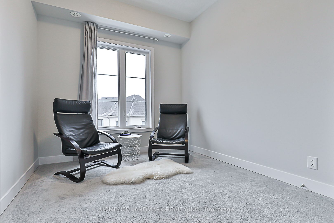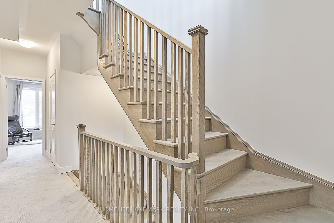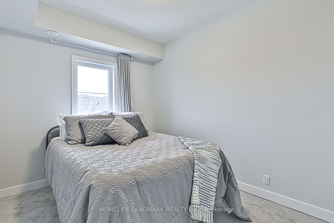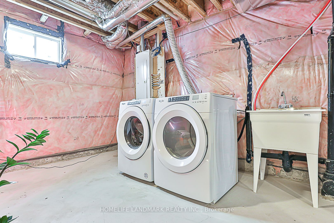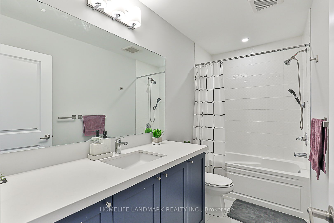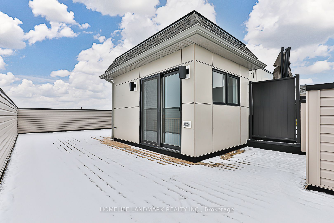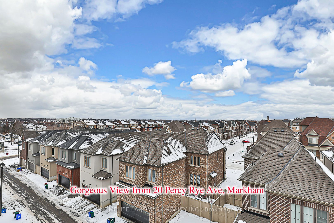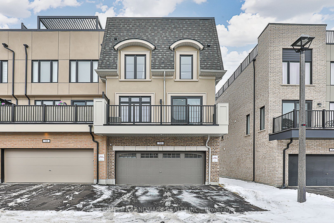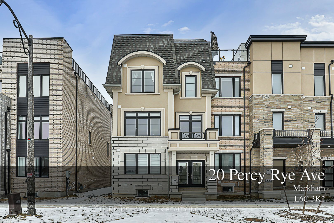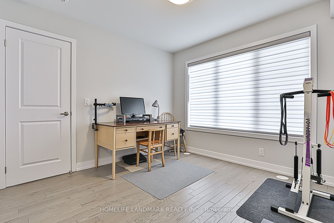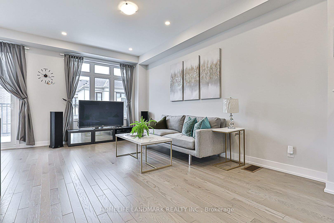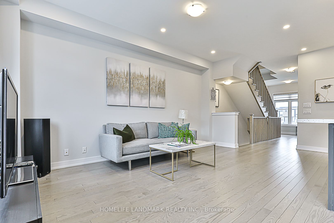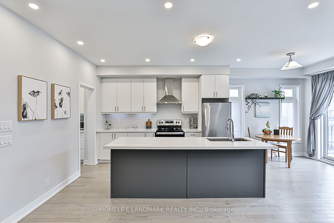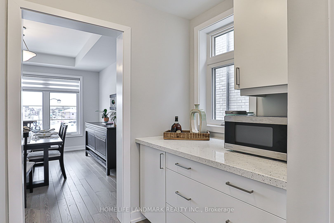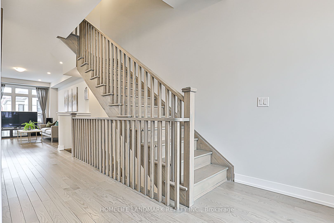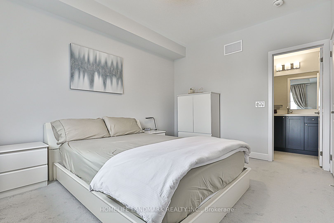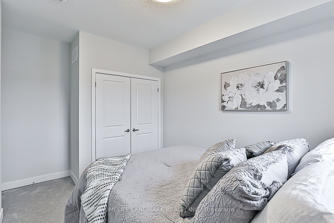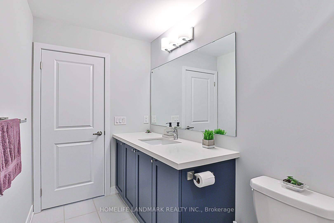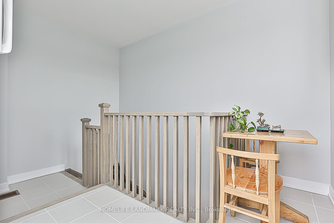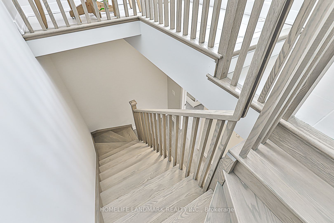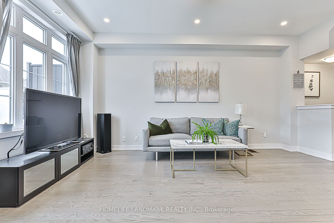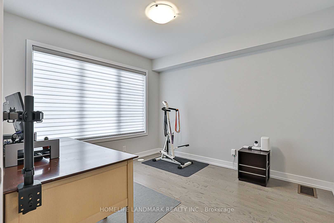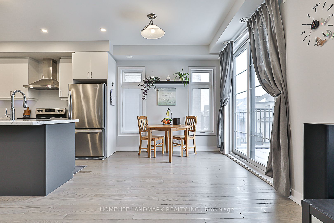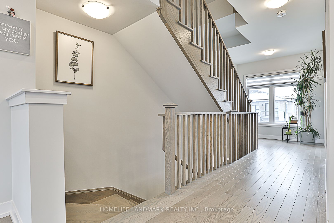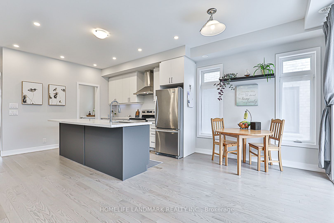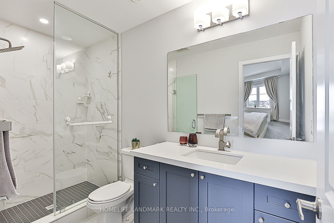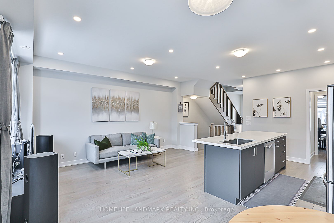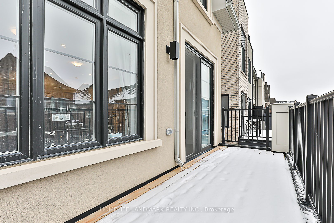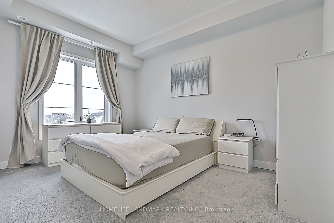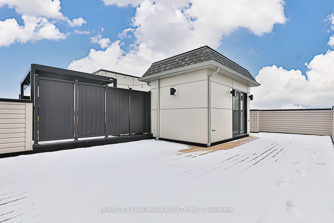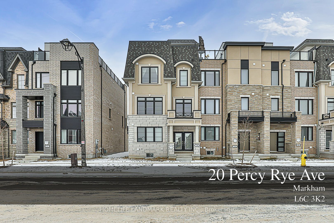
$1,465,000
Est. Payment
$5,595/mo*
*Based on 20% down, 4% interest, 30-year term
Listed by HOMELIFE LANDMARK REALTY INC.
Att/Row/Townhouse•MLS #N12058313•New
Price comparison with similar homes in Markham
Compared to 35 similar homes
17.1% Higher↑
Market Avg. of (35 similar homes)
$1,250,993
Note * Price comparison is based on the similar properties listed in the area and may not be accurate. Consult licences real estate agent for accurate comparison
Client Remarks
End unit, double garage. 1-year new townhouse at the most desired neighborhood. Over 2000+sqft with 4bedrooms. Lots of upgrades: 9'feet ceiling, 200 AMPS, Ground floor bedroom with an upgraded bathroom.perfect for home office or as in-law unit. Upgraded quartz kitchen counter top, extra large, extended island,Rare offered servery in the kitchen, provided extra kitchen storage, kitchen cabinet soft closed, upgradehood, upgraded two-tone cabinet, gas line option, potlights throughout the second floor living room. Thistownhouse has breakfast area + seperated dining area! Spacious!! Upgraded master bathroom shower walland floor, upgraded shower and tubs, upgraded frameless glass shower. Upgraded vanity height. upgradedspray foam insulation in garage. The entire garage is warmer than usual, the living room above the garageis warm during the winters for comfort living. remote control auto garage door. Private roof top, and youwill oversee the whole neighborhood at the roof top. Come and check it out, and you will be amazed.! Top-ranked schools, convenient to shops and grocery stores.
About This Property
20 Percy Rye Avenue, Markham, L6C 3K2
Home Overview
Basic Information
Walk around the neighborhood
20 Percy Rye Avenue, Markham, L6C 3K2
Shally Shi
Sales Representative, Dolphin Realty Inc
English, Mandarin
Residential ResaleProperty ManagementPre Construction
Mortgage Information
Estimated Payment
$0 Principal and Interest
 Walk Score for 20 Percy Rye Avenue
Walk Score for 20 Percy Rye Avenue

Book a Showing
Tour this home with Shally
Frequently Asked Questions
Can't find what you're looking for? Contact our support team for more information.
Check out 100+ listings near this property. Listings updated daily
See the Latest Listings by Cities
1500+ home for sale in Ontario

Looking for Your Perfect Home?
Let us help you find the perfect home that matches your lifestyle
