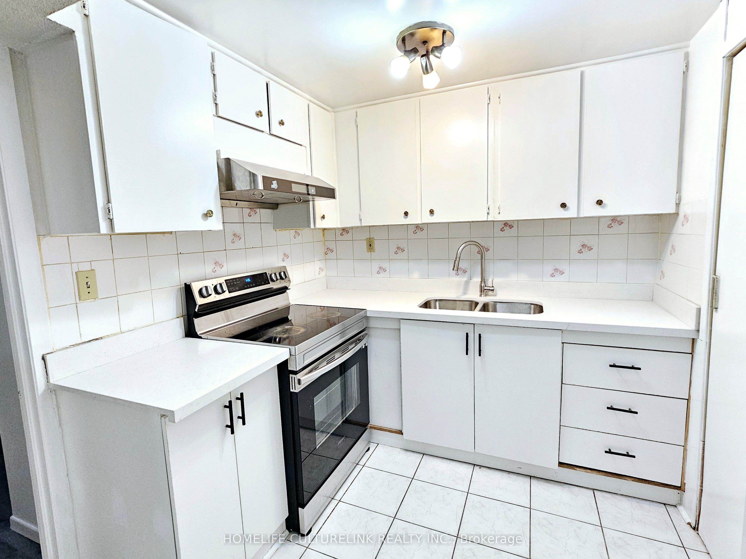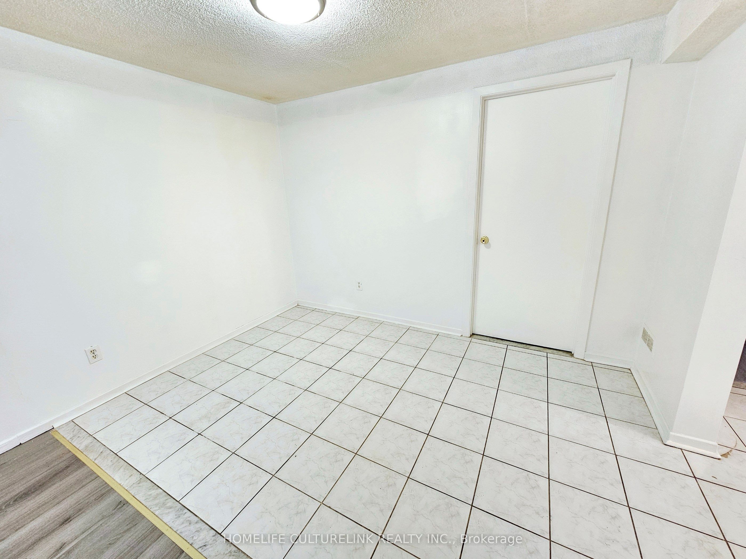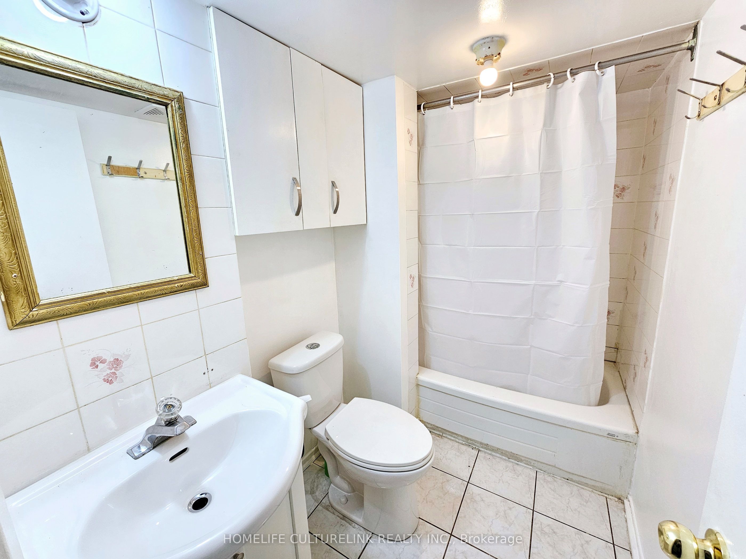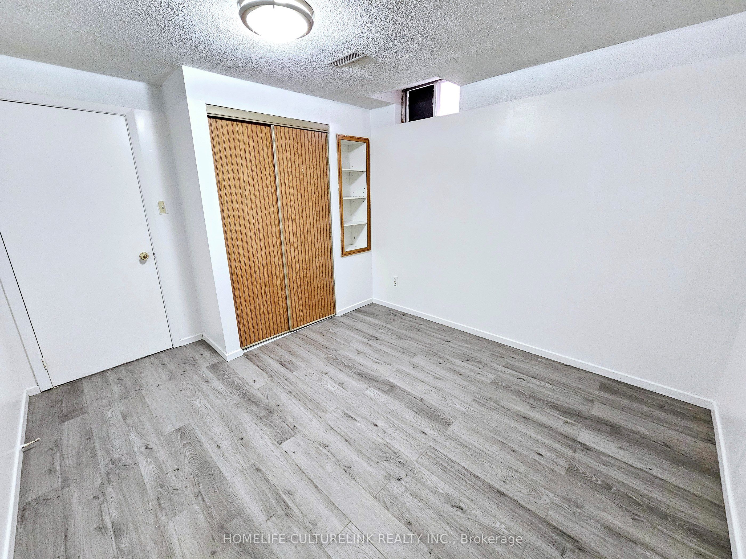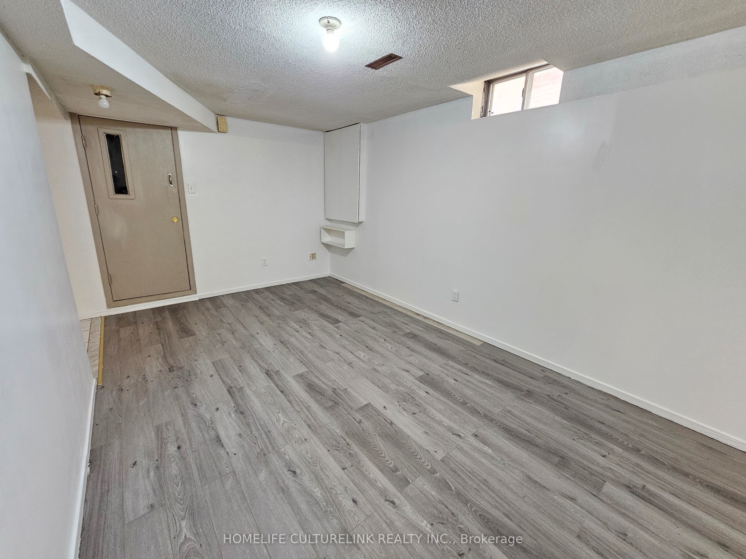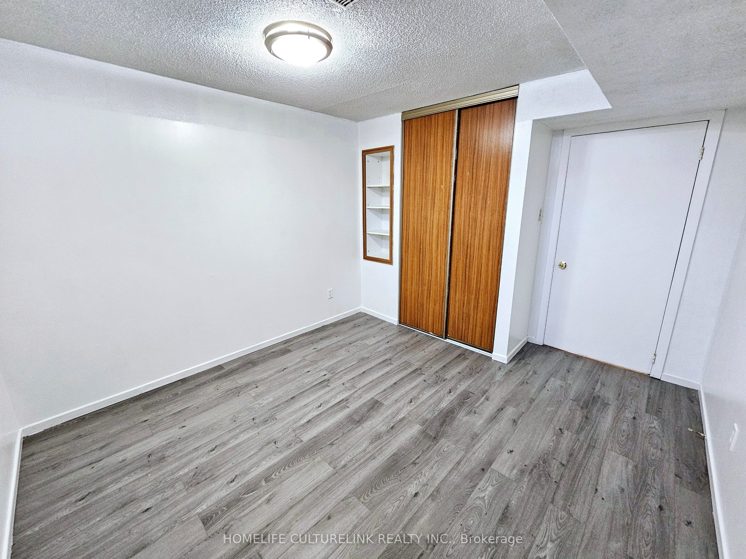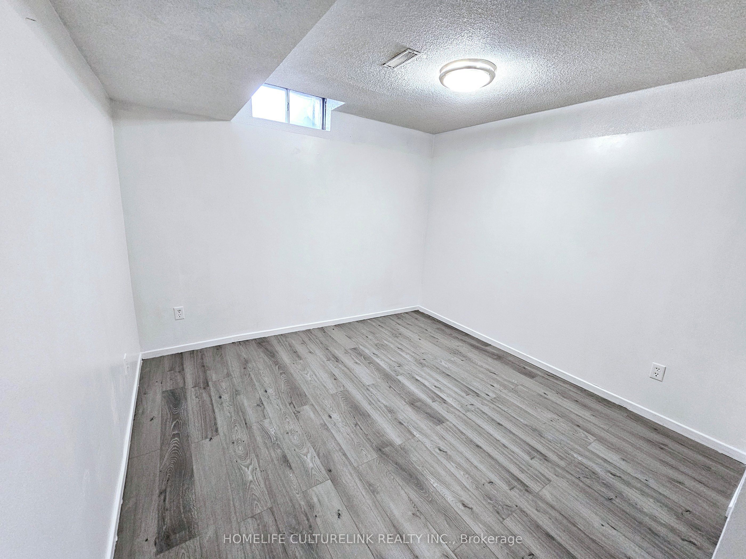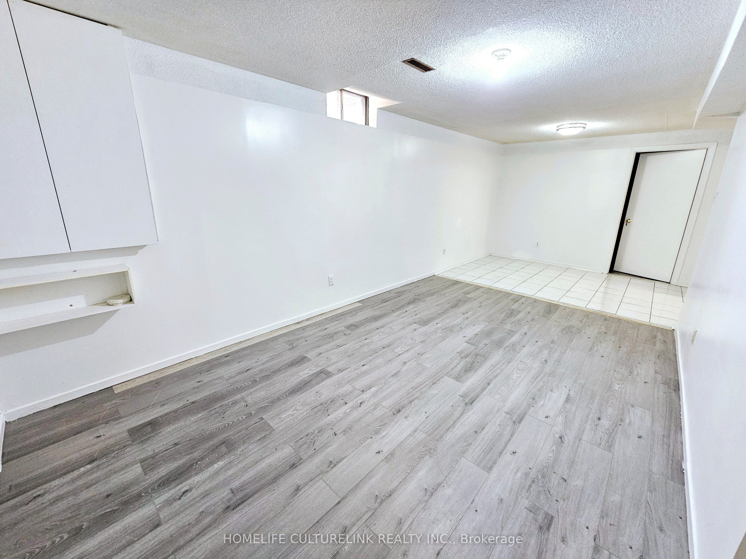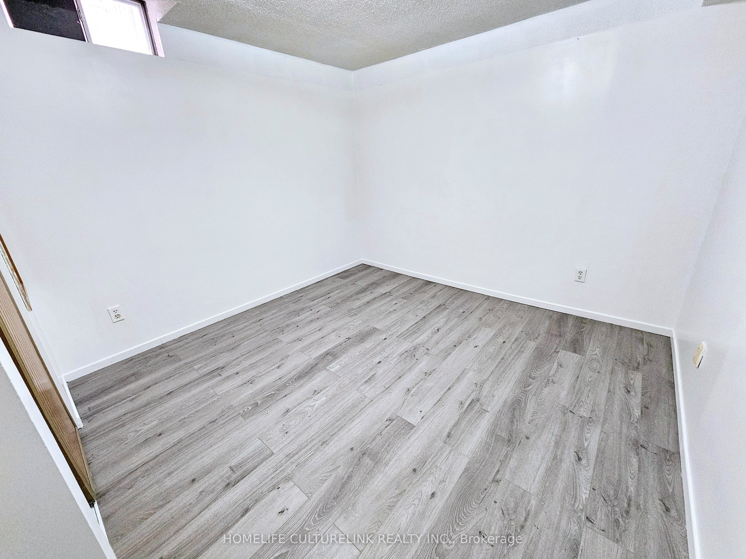
$1,700 /mo
Listed by HOMELIFE CULTURELINK REALTY INC.
Detached•MLS #N12112887•New
Room Details
| Room | Features | Level |
|---|---|---|
Living Room 4.73 × 2.97 m | Vinyl Floor | Basement |
Dining Room 3.31 × 2.3 m | Ceramic FloorOpen Concept | Basement |
Kitchen 2.85 × 2.23 m | Quartz CounterCeramic FloorBacksplash | Basement |
Bedroom 3.12 × 3.01 m | Vinyl FloorWindowCloset | Basement |
Bedroom 2 3.1 × 3.01 m | Vinyl FloorClosetWindow | Basement |
Client Remarks
Spacious 2 Bedroom Basement Suite In High Demand Neighborhood With Separate Entrance. New Vinyl Flooring in Living Room and Bedrooms. Kitchen Feature Quartz Countertop & Ceramic Backsplash. 2 Generously Sized Bedrooms And 4 Pcs Bathroom. Included 1 Parking Space On The Driveway. Minutes To Public Transit, Hwy 407, Schools, Parks, Restaurants, Supermarkets, Community Centre And Shopping.
About This Property
20 Karen Miles Crescent, Markham, L3S 2C8
Home Overview
Basic Information
Walk around the neighborhood
20 Karen Miles Crescent, Markham, L3S 2C8
Shally Shi
Sales Representative, Dolphin Realty Inc
English, Mandarin
Residential ResaleProperty ManagementPre Construction
 Walk Score for 20 Karen Miles Crescent
Walk Score for 20 Karen Miles Crescent

Book a Showing
Tour this home with Shally
Frequently Asked Questions
Can't find what you're looking for? Contact our support team for more information.
See the Latest Listings by Cities
1500+ home for sale in Ontario

Looking for Your Perfect Home?
Let us help you find the perfect home that matches your lifestyle
