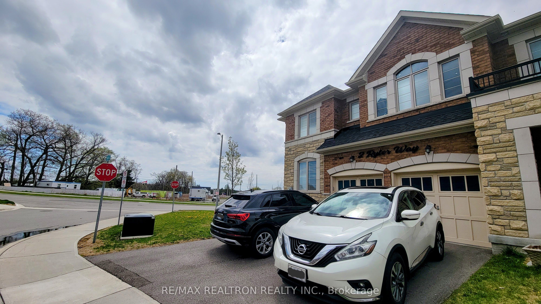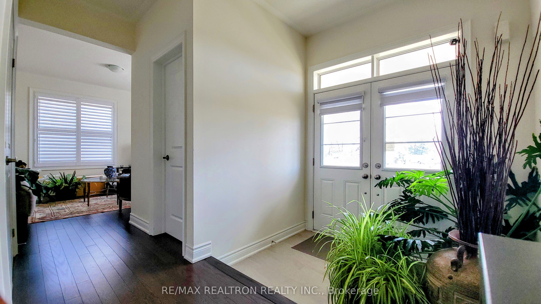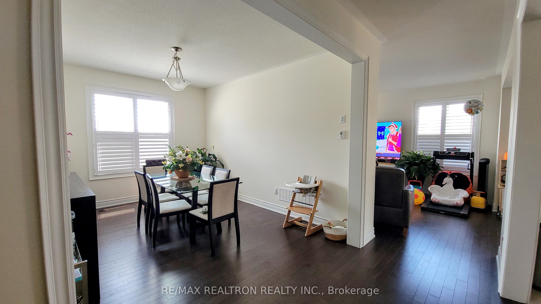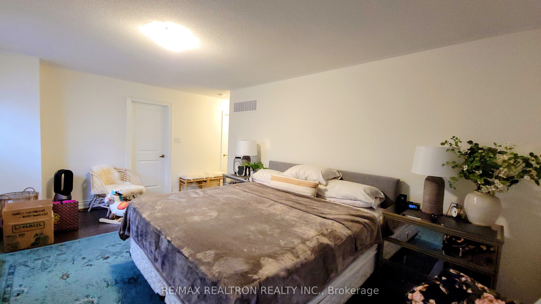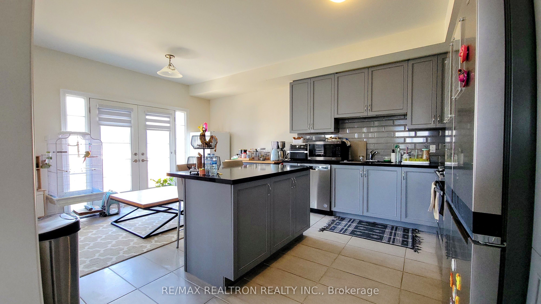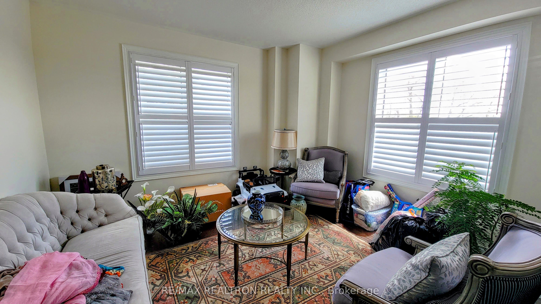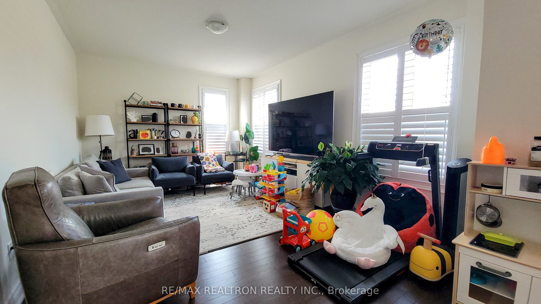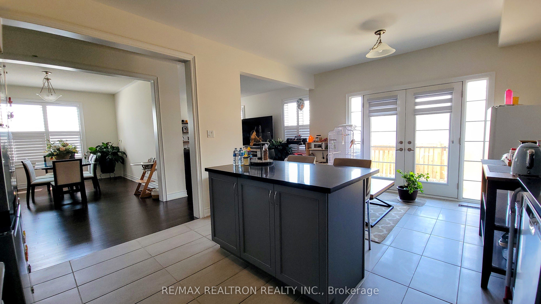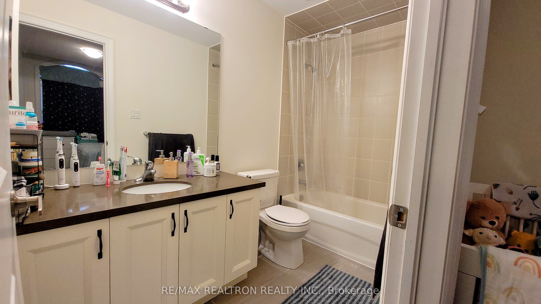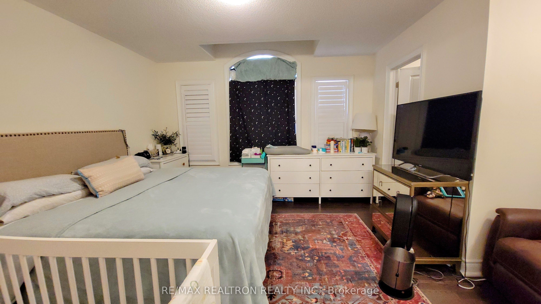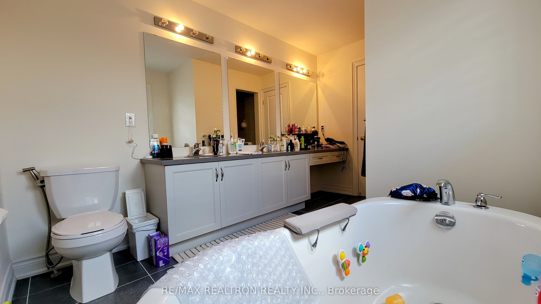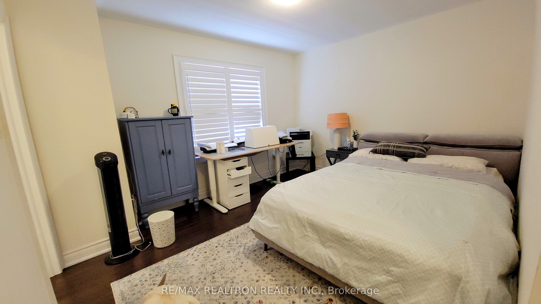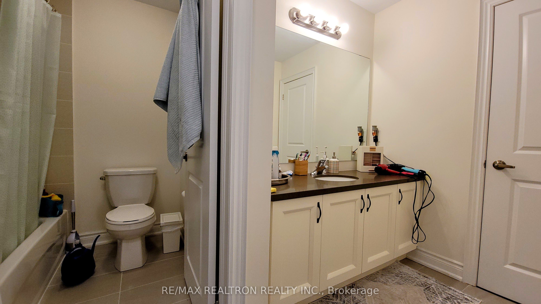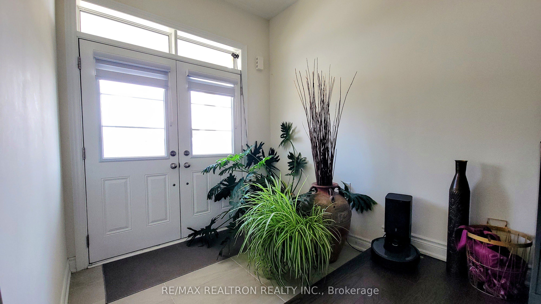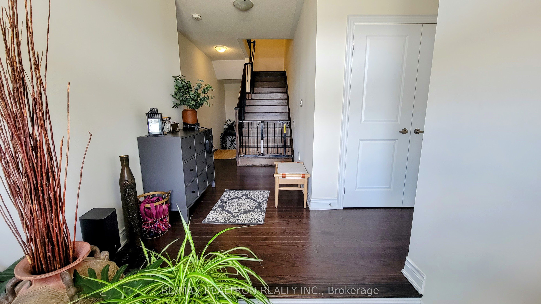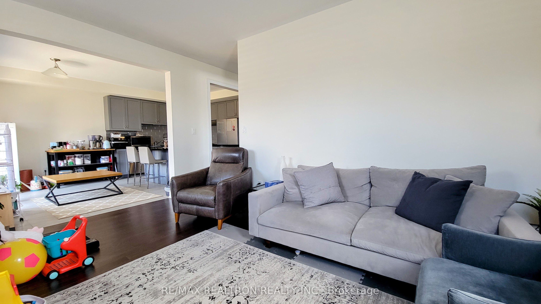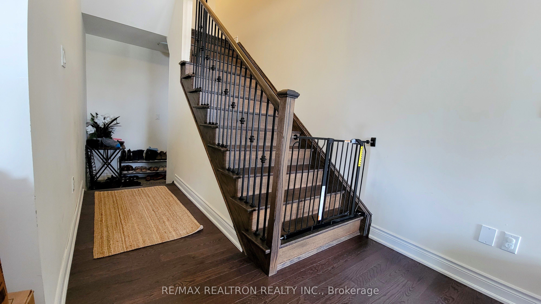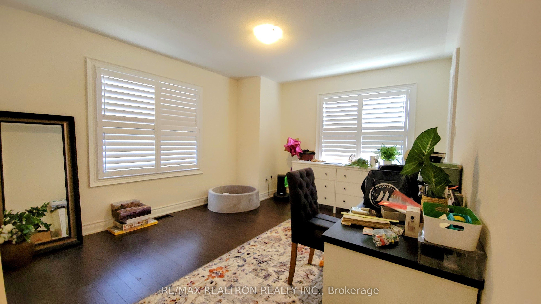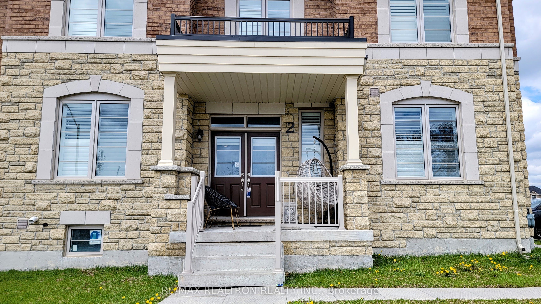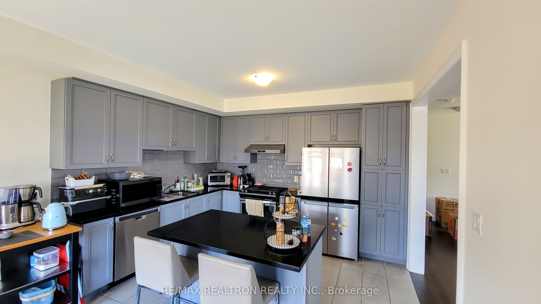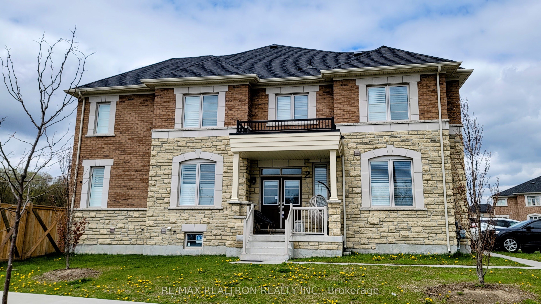
$3,700 /mo
Listed by RE/MAX REALTRON REALTY INC.
Semi-Detached •MLS #N12139651•New
Room Details
| Room | Features | Level |
|---|---|---|
Living Room 4.115 × 3.658 m | Hardwood FloorLarge WindowSeparate Room | Main |
Dining Room 4.267 × 3.353 m | Hardwood FloorLarge WindowOpen Concept | Main |
Kitchen 4.145 × 3.048 m | Ceramic FloorQuartz CounterBreakfast Bar | Main |
Bedroom 5.639 × 3.708 m | Hardwood Floor5 Pc EnsuiteHis and Hers Closets | Second |
Bedroom 2 3.353 × 3.563 m | Hardwood FloorSemi EnsuiteWalk-In Closet(s) | Second |
Bedroom 3 4.115 × 3.505 m | Hardwood FloorSemi EnsuiteWalk-In Closet(s) | Second |
Client Remarks
Newer (Under 4 Years), Clean, and the Largest Semi-Detached Model in the Area (See Attached Floor Plan), Offering Nearly 3,000 Sq Ft of Living Space in a Sought-After Markham Location! Features 4 Spacious Bedrooms with 3 Full Washrooms on the Second Floor, Plus a Powder Room on the Main Level. Includes 3 Parking Spots: One in the Garage and Two on the Driveway. 220V Outlet in the Garage for EV Charging. Bright, Functional Layout Ideal for Families. Located on a Quiet Corner Lot Just Steps from Amazon and Canada Post Distribution Centres, and Minutes to Costco, Canadian Tire, Home Depot, Hwy 407, and More. Basement Excluded.
About This Property
2 Ryler Way, Markham, L3S 0E7
Home Overview
Basic Information
Walk around the neighborhood
2 Ryler Way, Markham, L3S 0E7
Shally Shi
Sales Representative, Dolphin Realty Inc
English, Mandarin
Residential ResaleProperty ManagementPre Construction
 Walk Score for 2 Ryler Way
Walk Score for 2 Ryler Way

Book a Showing
Tour this home with Shally
Frequently Asked Questions
Can't find what you're looking for? Contact our support team for more information.
See the Latest Listings by Cities
1500+ home for sale in Ontario

Looking for Your Perfect Home?
Let us help you find the perfect home that matches your lifestyle
