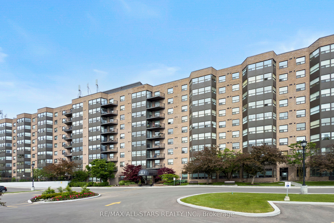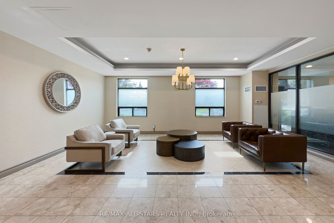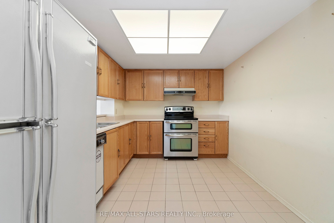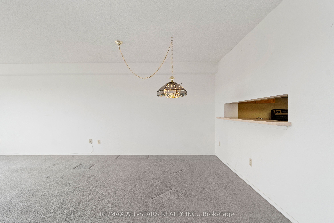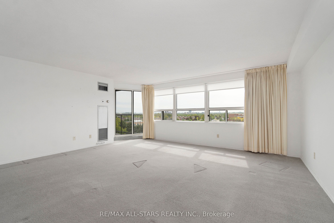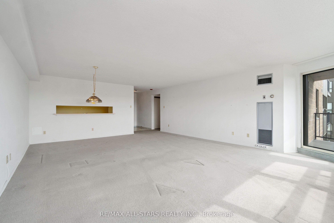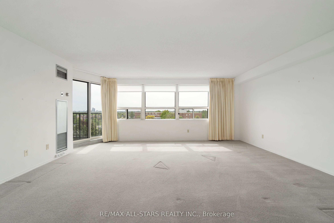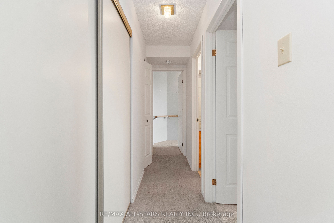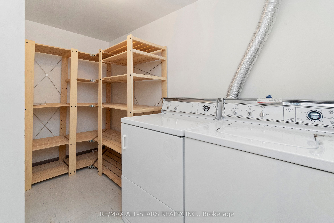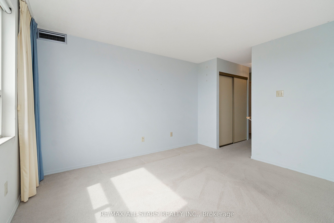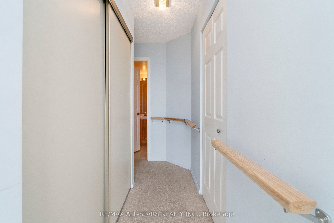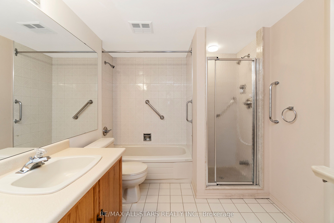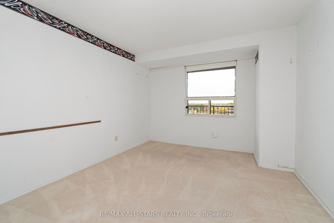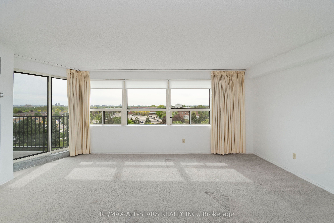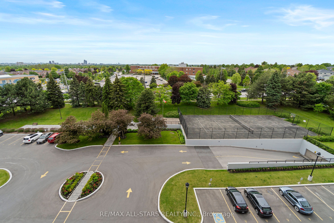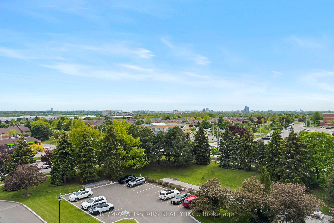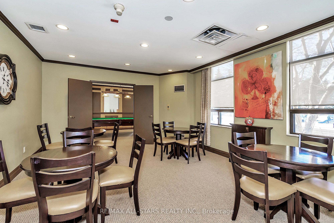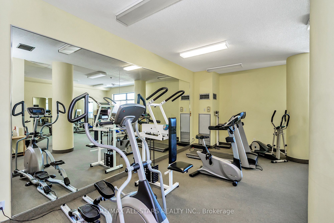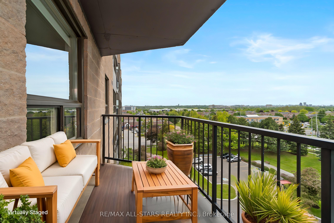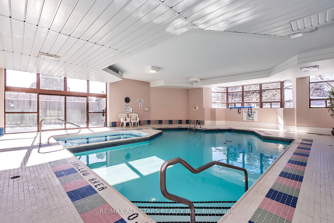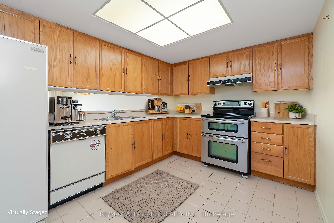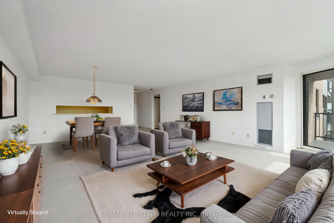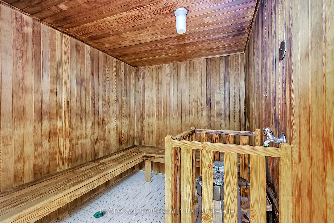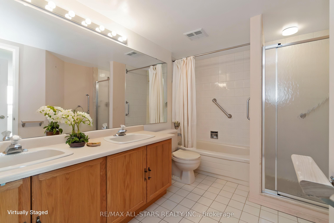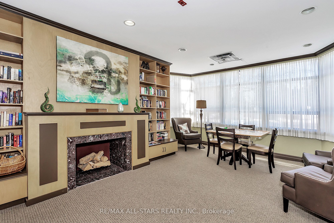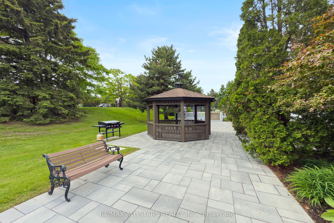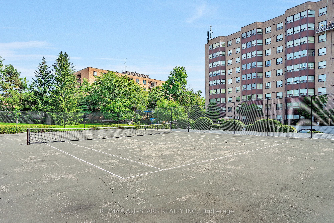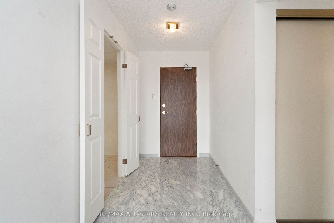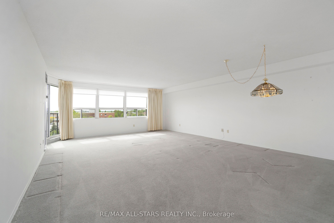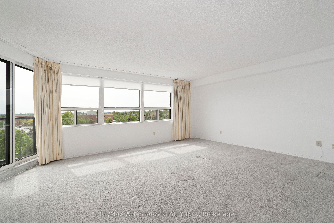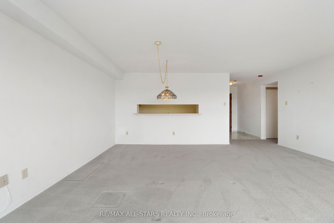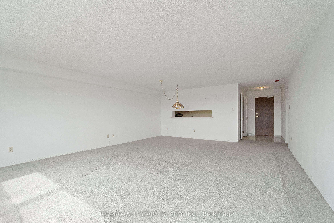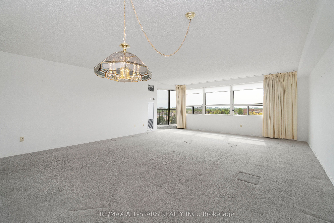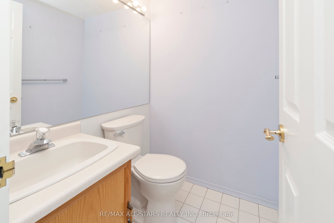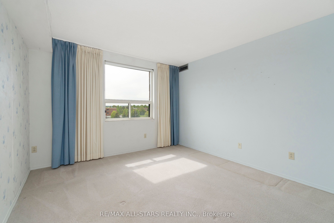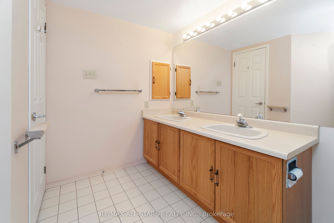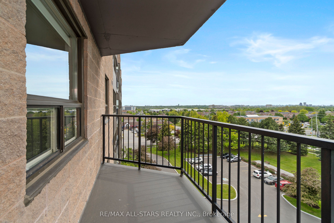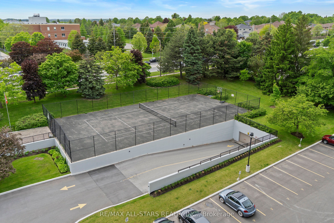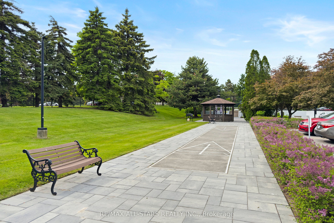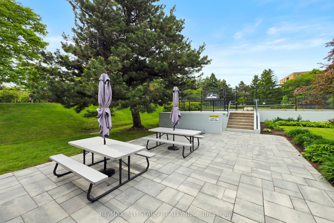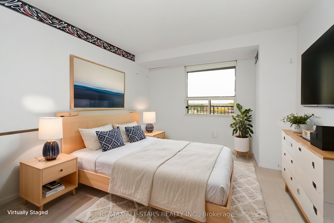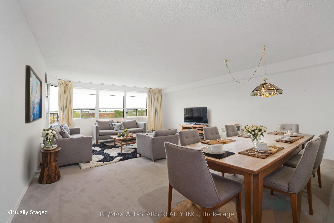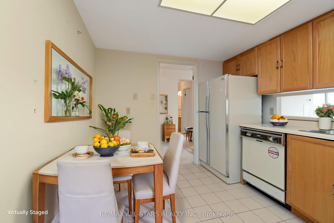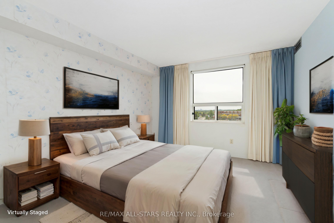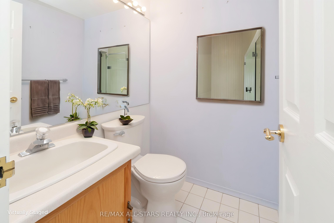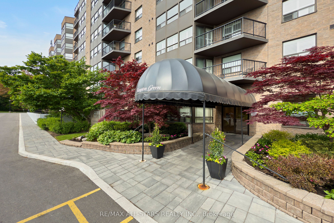
$589,800
Est. Payment
$2,253/mo*
*Based on 20% down, 4% interest, 30-year term
Listed by RE/MAX ALL-STARS REALTY INC.
Condo Apartment•MLS #N12178996•New
Included in Maintenance Fee:
Building Insurance
Common Elements
Cable TV
CAC
Heat
Hydro
Parking
Water
Price comparison with similar homes in Markham
Compared to 129 similar homes
-18.2% Lower↓
Market Avg. of (129 similar homes)
$720,722
Note * Price comparison is based on the similar properties listed in the area and may not be accurate. Consult licences real estate agent for accurate comparison
Room Details
| Room | Features | Level |
|---|---|---|
Living Room 7.149 × 5.403 m | BroadloomCombined w/DiningWalk-Out | Main |
Dining Room 7.149 × 5.403 m | BroadloomCombined w/DiningOpen Concept | Main |
Kitchen 2.601 × 5.403 m | Tile FloorPass ThroughFolding Door | Main |
Primary Bedroom 3.73 × 3.399 m | Broadloom5 Pc EnsuiteHis and Hers Closets | Main |
Bedroom 2 3.212 × 3.87 m | BroadloomWindowDouble Closet | Main |
Client Remarks
With an impressive 1251 square feet, this sun-filled suite features wall-to-wall windows that frame green west-facing views of the city skyline and glowing sunsets. A rare find - Suite 718 includes TWO parking spots and THREE storage lockers, giving you all the room you need, both inside and out. Enjoy a generous eat-in kitchen with ample cabinet and counter space, opening into a large living and dining area that's perfect for gathering with family and friends. There's room for your dining suite, your cozy reading chair, comfortable 'house-sized' furniture and everything in between. Step out onto the balcony to enjoy your afternoon tea or take in another stunning sunset.The primary bedroom offers a walk-in closet and full ensuite bathroom, while the second bedroom is conveniently located near the powder room. Full-sized laundry room with excellent storage. Located in a well-managed and friendly building known for its welcoming residents and vibrant social atmosphere. Maintenance fees include all utilities - even high speed internet & cable - making budgeting simple and stress-free. Building amenities include: indoor pool, guest suites, exercise room, party room, billiards, shuffleboard, library, tennis courts, and plenty of visitor parking. Non-smoking building.Steps to: Markville Mall, GO Station, Community Centre, highly desirable schools, Loblaws, and YRT transit right at your door. Make your next chapter one of comfort, convenience, and community!
About This Property
2 Raymerville Drive, Markham, L3P 7N7
Home Overview
Basic Information
Walk around the neighborhood
2 Raymerville Drive, Markham, L3P 7N7
Shally Shi
Sales Representative, Dolphin Realty Inc
English, Mandarin
Residential ResaleProperty ManagementPre Construction
Mortgage Information
Estimated Payment
$0 Principal and Interest
 Walk Score for 2 Raymerville Drive
Walk Score for 2 Raymerville Drive

Book a Showing
Tour this home with Shally
Frequently Asked Questions
Can't find what you're looking for? Contact our support team for more information.
See the Latest Listings by Cities
1500+ home for sale in Ontario

Looking for Your Perfect Home?
Let us help you find the perfect home that matches your lifestyle
