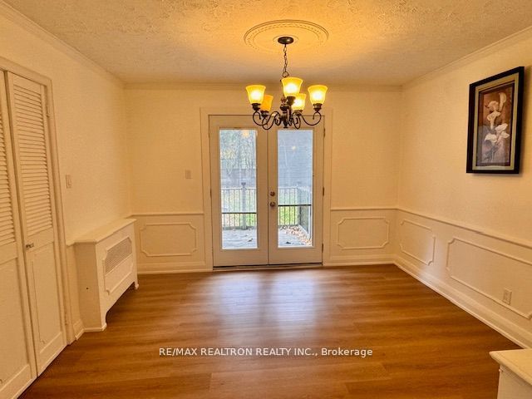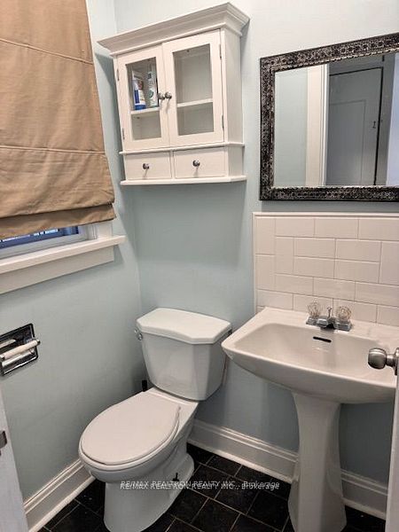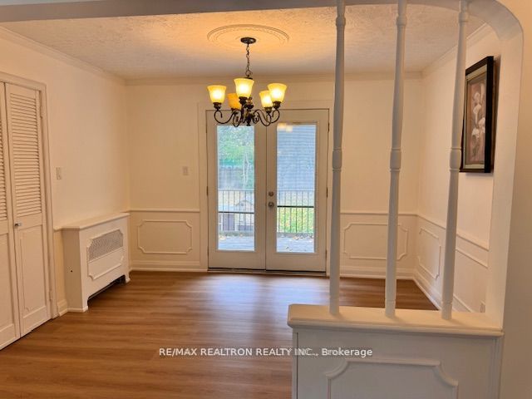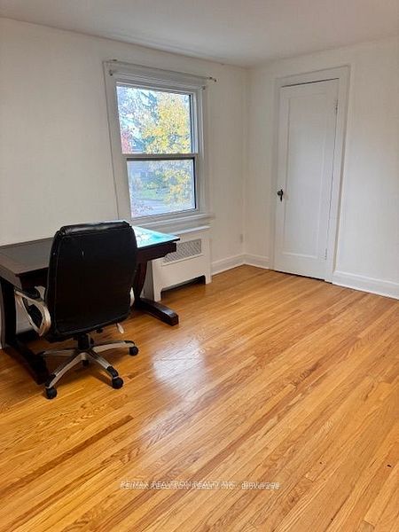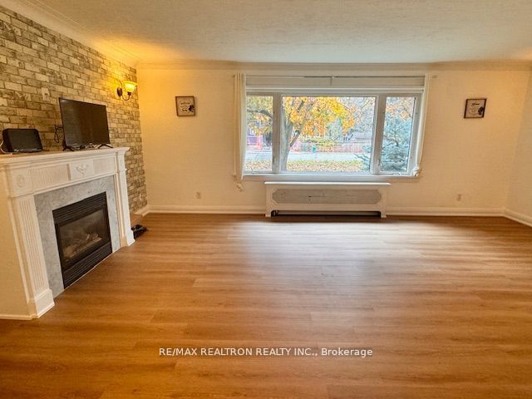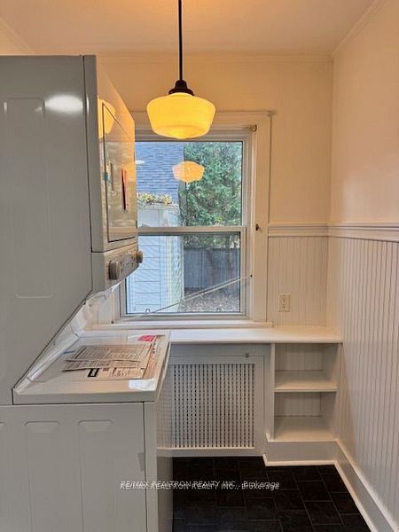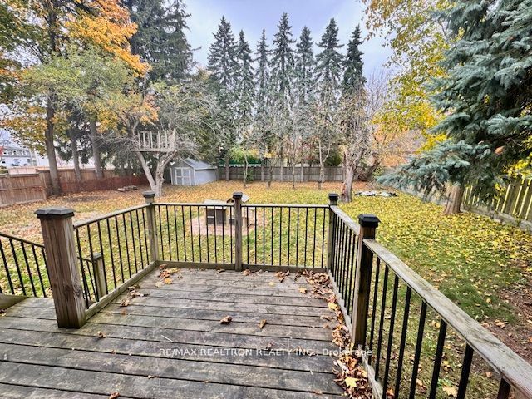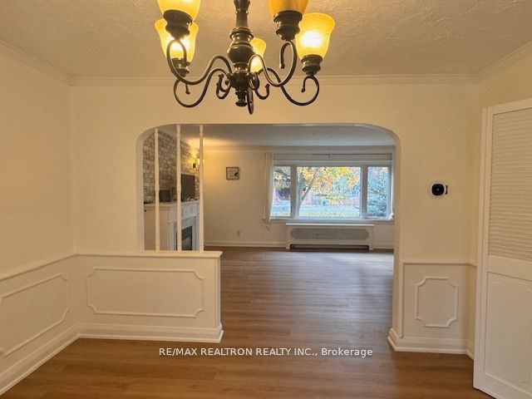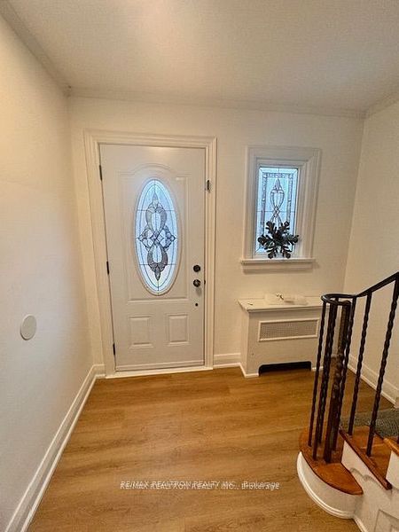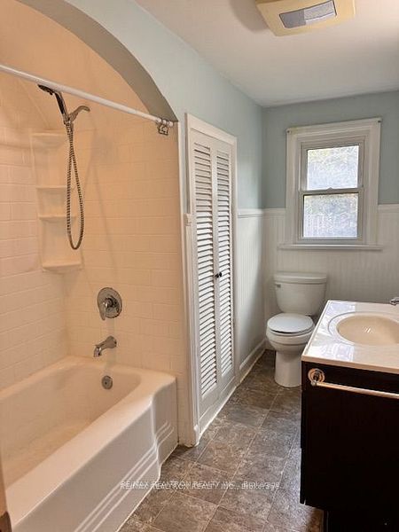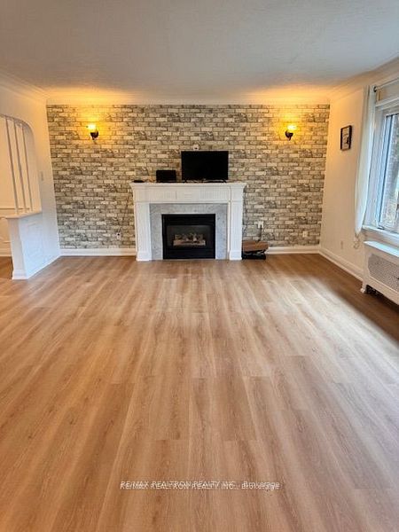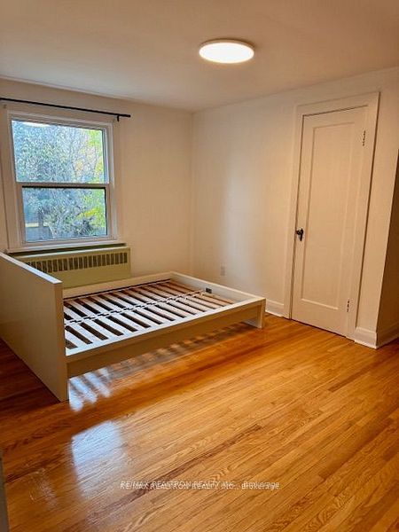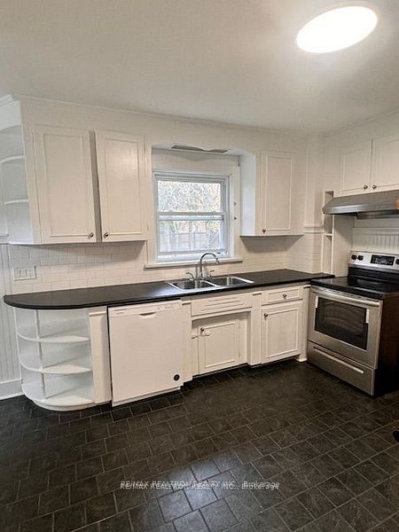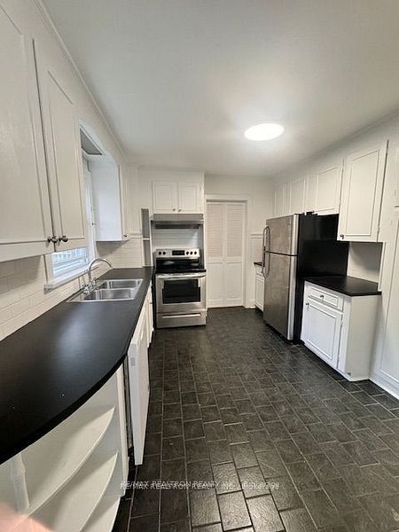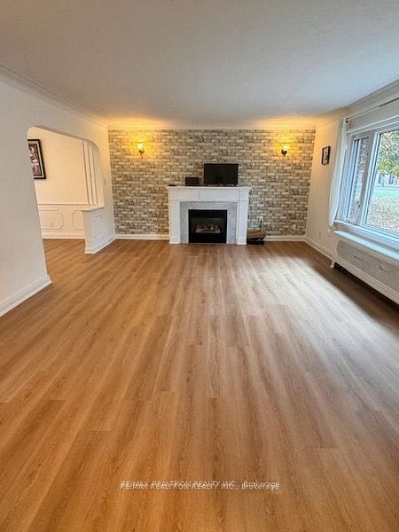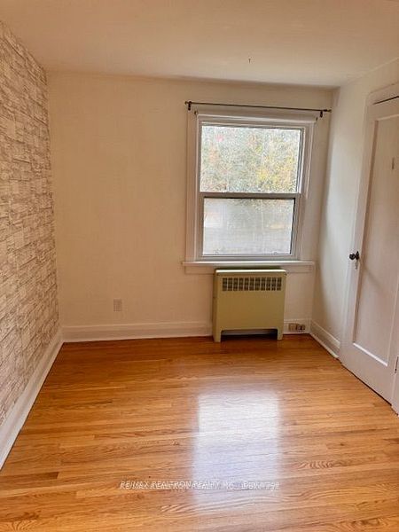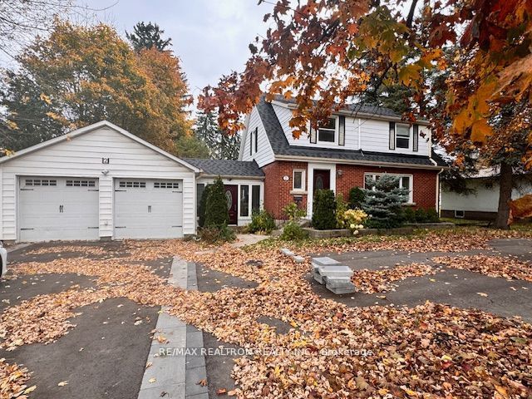
$3,000 /mo
Listed by RE/MAX REALTRON REALTY INC.
Detached•MLS #N12207856•New
Room Details
| Room | Features | Level |
|---|---|---|
Primary Bedroom 7.12 × 3.07 m | Hardwood FloorCombined w/SittingPicture Window | Second |
Bedroom 2 4.19 × 3.26 m | Hardwood FloorLarge WindowCloset | Second |
Bedroom 3 3.17 × 3.26 m | Hardwood FloorPicture WindowLarge Closet | Second |
Living Room 6.17 × 4.35 m | Hardwood FloorFireplacePicture Window | Main |
Dining Room 3.6 × 3.12 m | Hardwood FloorWalk-Out | Main |
Kitchen 3.54 × 2.8 m | Stainless Steel ApplRenovated | Main |
Client Remarks
Renovated Stunning Detached Home , 3 Bdrm /2 Bathroom ,Main and Second floor available, Just Steps To Markham Main Street! Brand new flooring, Lrg Liv Rm W/Crown Moulding & Pic Window, fireplace, Din Rm W/Dbl Dr W/O To Yard. Eat-In Kit W/Pantry & B/I Seating Benches. Bright Spacious Bdrms. Mstr Bdrm W/His & Hers Closets ,and big siting room. Huge Deep Private front back Backyard. Close To Shops, Schools, Parks & Go Station.
About This Property
2 Parkway Avenue, Markham, L3P 2E7
Home Overview
Basic Information
Walk around the neighborhood
2 Parkway Avenue, Markham, L3P 2E7
Shally Shi
Sales Representative, Dolphin Realty Inc
English, Mandarin
Residential ResaleProperty ManagementPre Construction
 Walk Score for 2 Parkway Avenue
Walk Score for 2 Parkway Avenue

Book a Showing
Tour this home with Shally
Frequently Asked Questions
Can't find what you're looking for? Contact our support team for more information.
See the Latest Listings by Cities
1500+ home for sale in Ontario

Looking for Your Perfect Home?
Let us help you find the perfect home that matches your lifestyle
