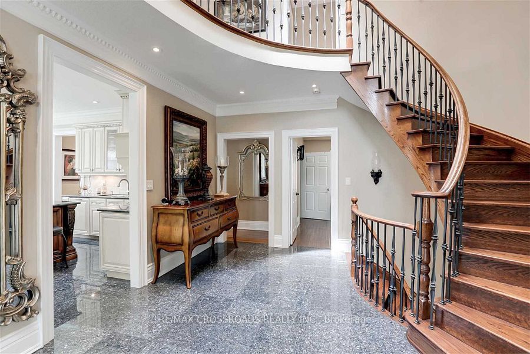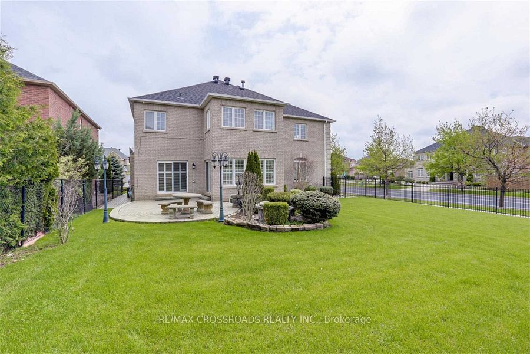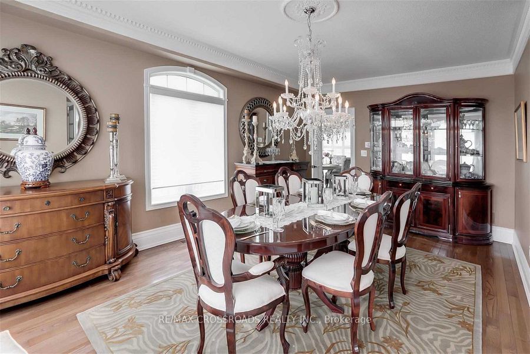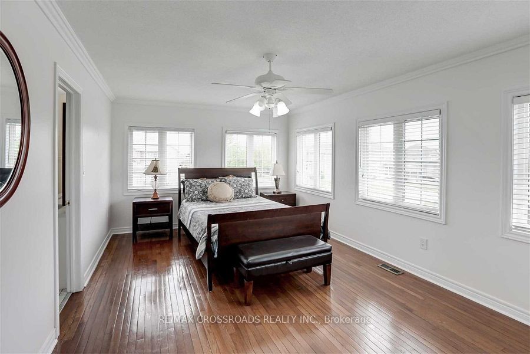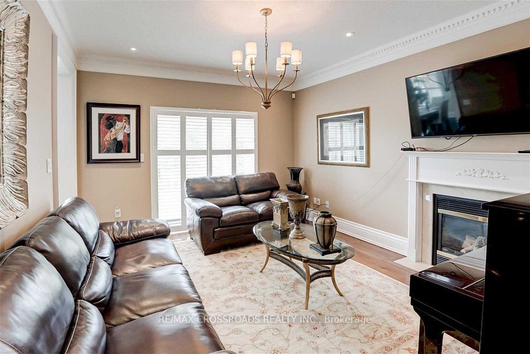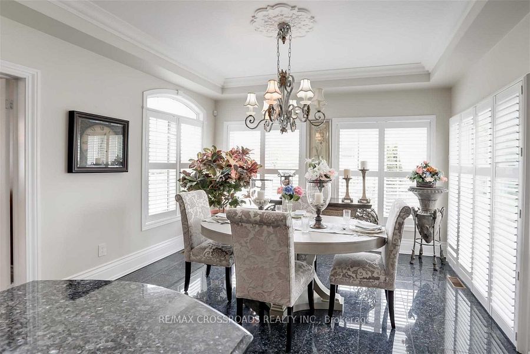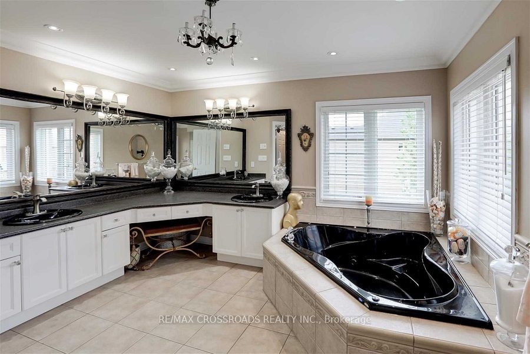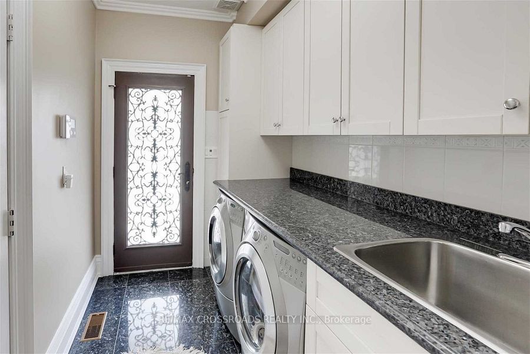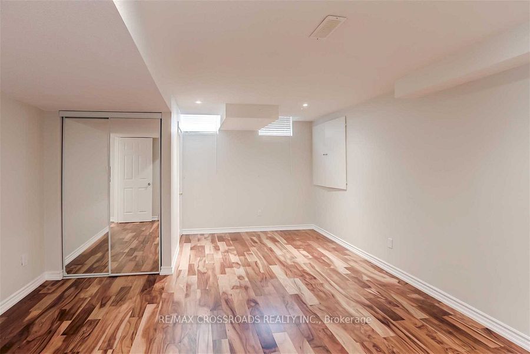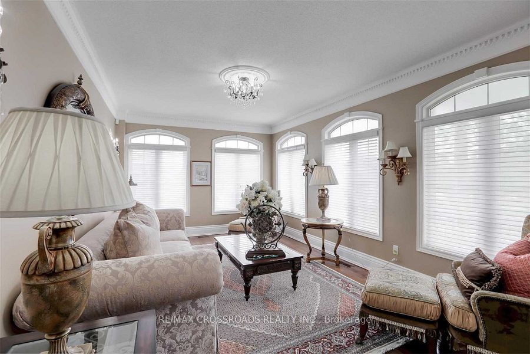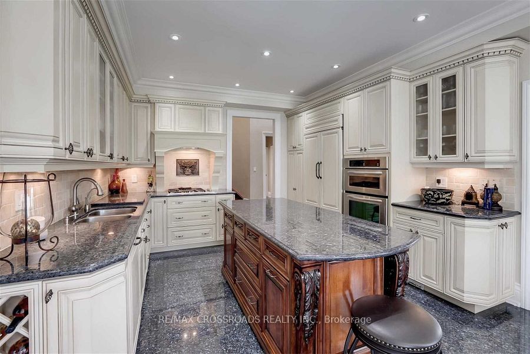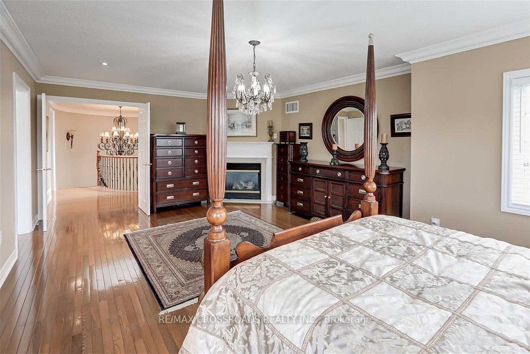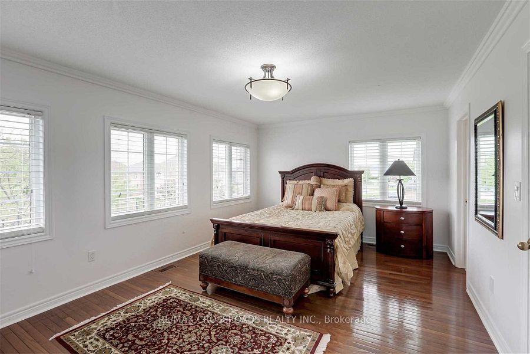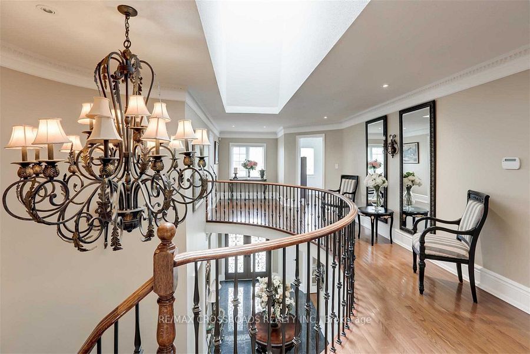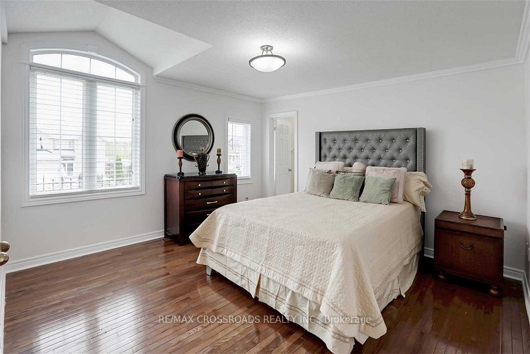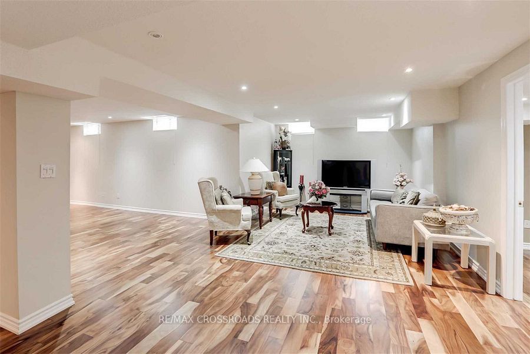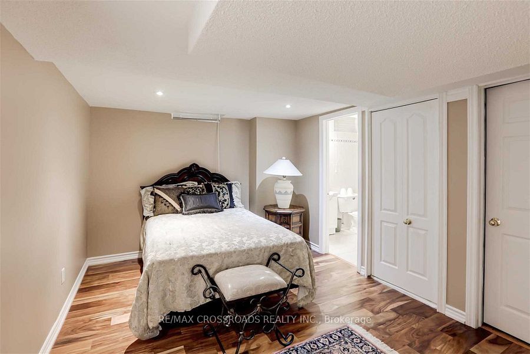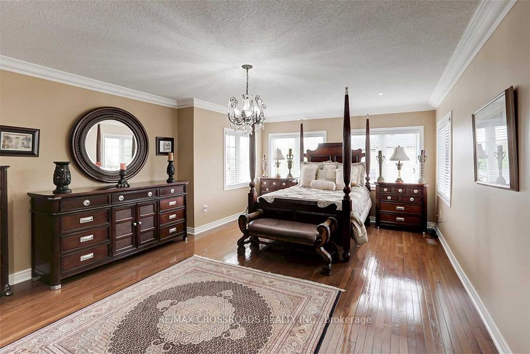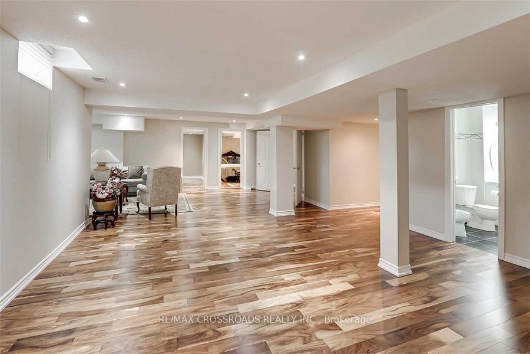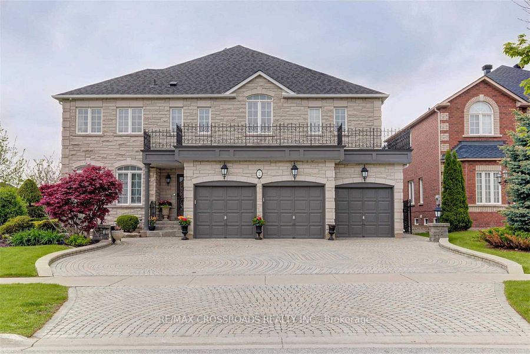
$2,888,800
Est. Payment
$11,033/mo*
*Based on 20% down, 4% interest, 30-year term
Listed by RE/MAX CROSSROADS REALTY INC.
Detached•MLS #N12101037•New
Room Details
| Room | Features | Level |
|---|---|---|
Living Room 5.77 × 3.9 m | Hardwood FloorCrown MouldingCathedral Ceiling(s) | Main |
Dining Room 5.54 × 3.9 m | Hardwood FloorCrown Moulding | Main |
Kitchen 7.25 × 3.9 m | Breakfast AreaGranite FloorW/O To Patio | Main |
Primary Bedroom 4.54 × 4.54 m | 5 Pc EnsuiteHardwood FloorFireplace | Second |
Bedroom 2 5.55 × 3.9 m | Walk-In Closet(s)4 Pc EnsuiteHardwood Floor | Second |
Bedroom 3 5.55 × 3.9 m | Walk-In Closet(s)Semi EnsuiteHardwood Floor | Second |
Client Remarks
Stunning Detached Home In Prestigious Cachet Community. 6 Bedrooms Plus 3 Bedrooms In Basement, 3 Car Garage, 2 Fireplaces, Hardwood Floors Throughout. Gourmet Kitchen, Granite Counter Top, Stone Front and Side, 10' Ceiling On Main Floor, Stone Front And Side, Crown Moulding Throughout, Large Skylight. Sprinkler System, Lot Of Pot Lights, Security System, Cameras, 8' Baseboards, New Roof, Professional Landscaping, Too Many Upgrades To List, Built In Appliances, Microwave Oven and Warmer, Super Condition, Garage Door Opener and Remote, 8 Outdoor Cameras, Close To Transportation Hwy 407 and Hwy 404,
About This Property
2 Mumberson Court, Markham, L6C 1Y4
Home Overview
Basic Information
Walk around the neighborhood
2 Mumberson Court, Markham, L6C 1Y4
Shally Shi
Sales Representative, Dolphin Realty Inc
English, Mandarin
Residential ResaleProperty ManagementPre Construction
Mortgage Information
Estimated Payment
$0 Principal and Interest
 Walk Score for 2 Mumberson Court
Walk Score for 2 Mumberson Court

Book a Showing
Tour this home with Shally
Frequently Asked Questions
Can't find what you're looking for? Contact our support team for more information.
See the Latest Listings by Cities
1500+ home for sale in Ontario

Looking for Your Perfect Home?
Let us help you find the perfect home that matches your lifestyle
