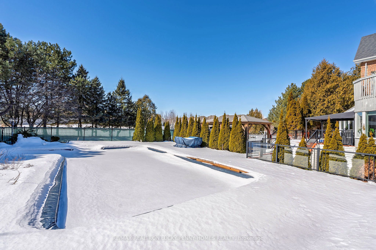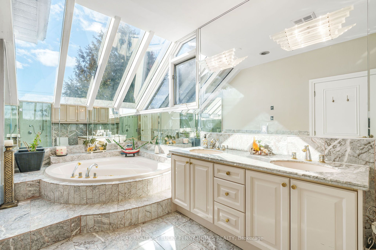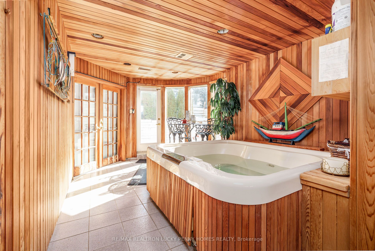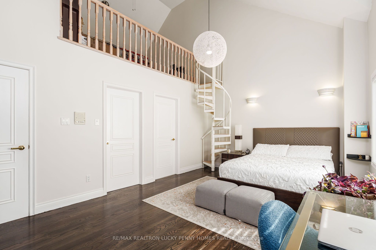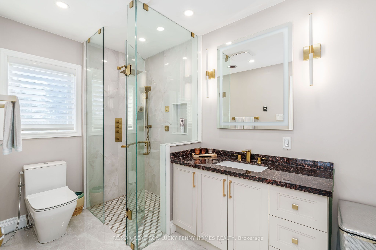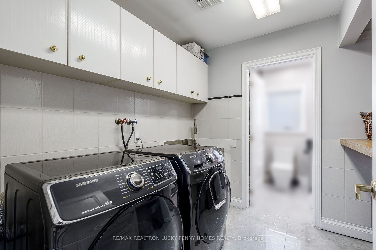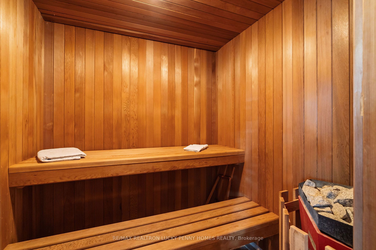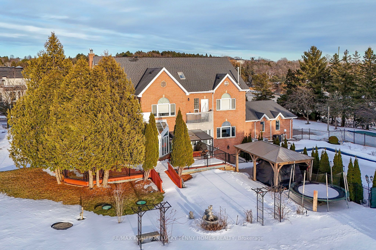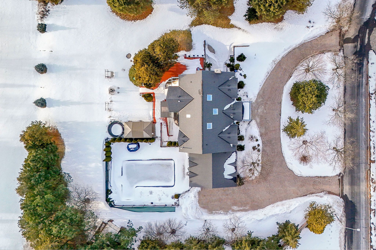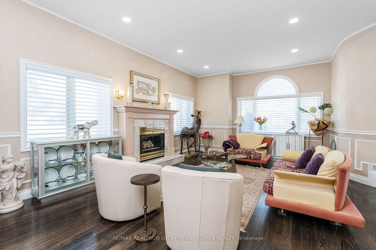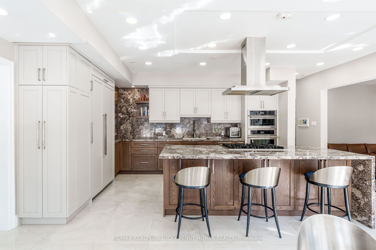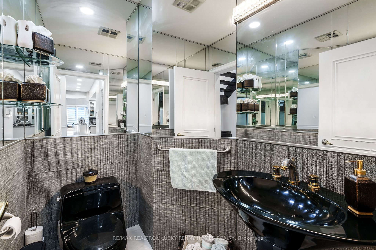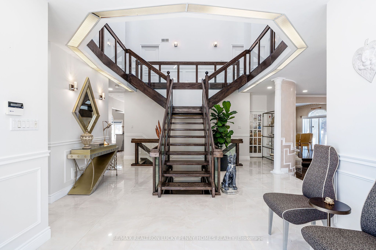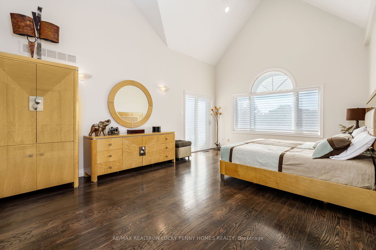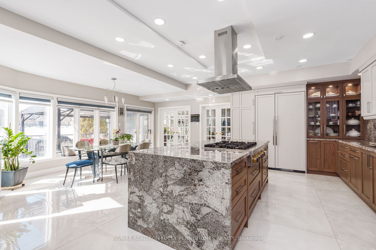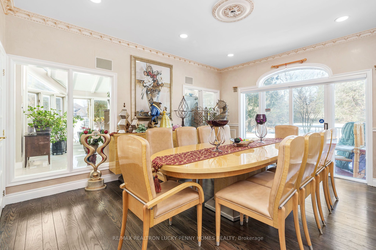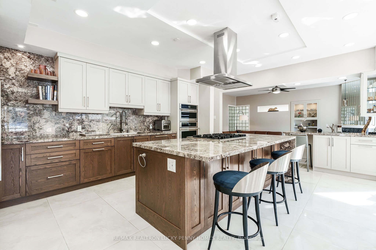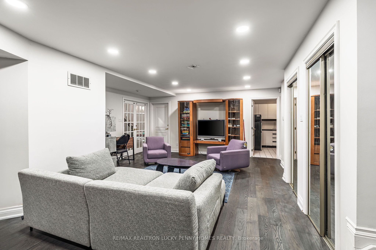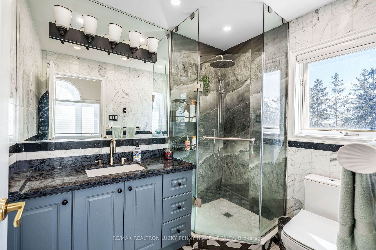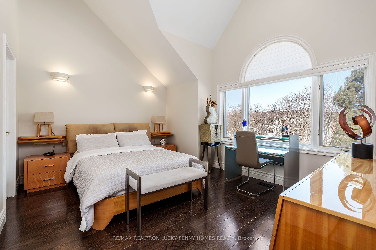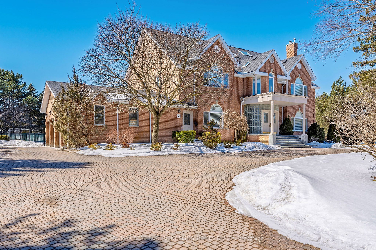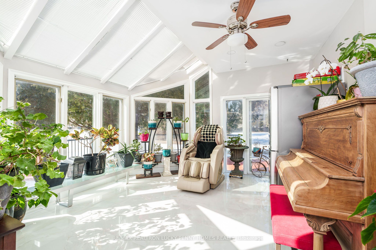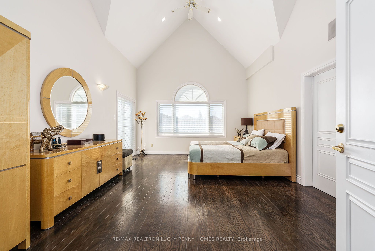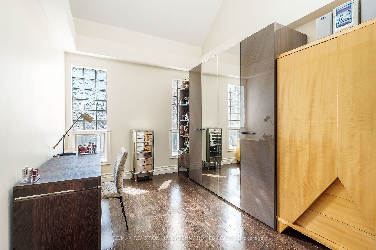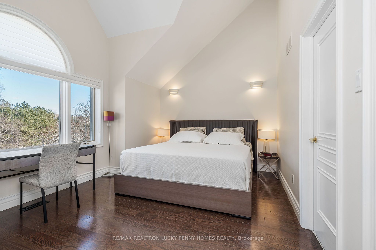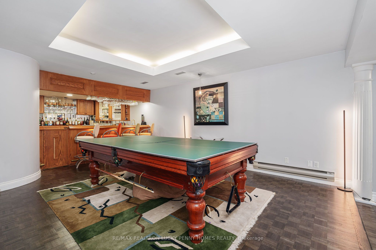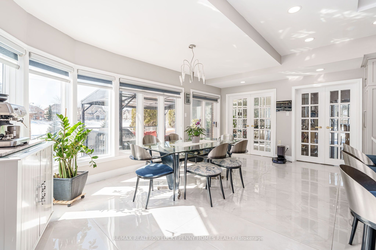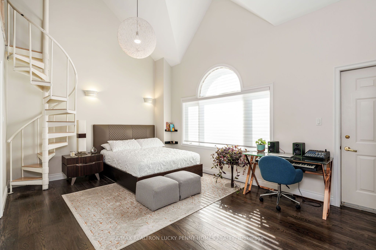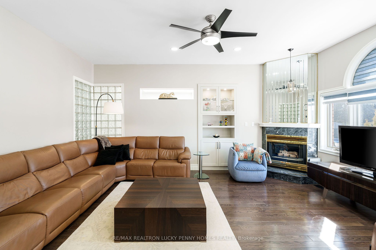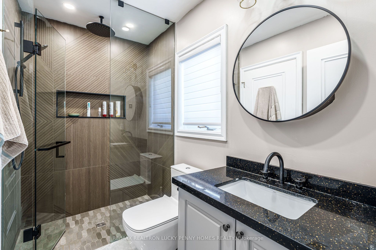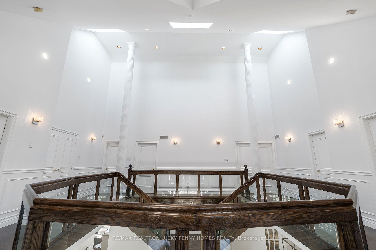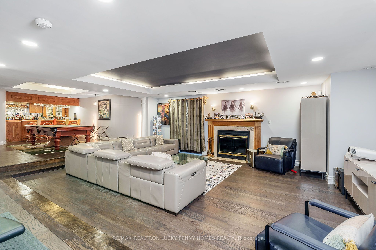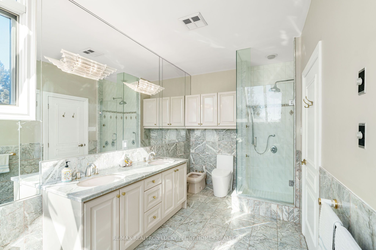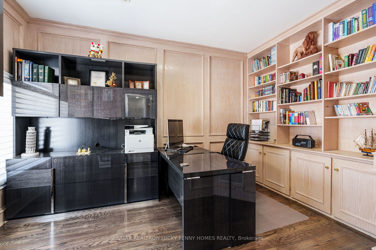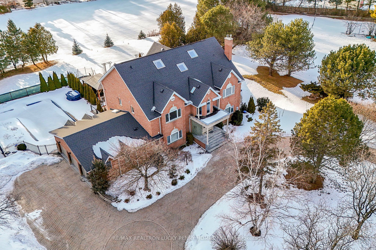
$4,488,000
Est. Payment
$17,141/mo*
*Based on 20% down, 4% interest, 30-year term
Listed by RE/MAX REALTRON LUCKY PENNY HOMES REALTY
Detached•MLS #N12010660•New
Price comparison with similar homes in Markham
Compared to 9 similar homes
-1.3% Lower↓
Market Avg. of (9 similar homes)
$4,545,976
Note * Price comparison is based on the similar properties listed in the area and may not be accurate. Consult licences real estate agent for accurate comparison
Room Details
| Room | Features | Level |
|---|---|---|
Living Room 6.5 × 4.3 m | FireplaceSunken RoomWainscoting | Main |
Dining Room 4.7 × 4.1 m | Hardwood FloorFormal RmW/O To Deck | Main |
Kitchen 4.1 × 3.2 m | Granite CountersCentre IslandB/I Appliances | Main |
Primary Bedroom 5.5 × 4.1 m | 7 Pc EnsuiteWalk-In Closet(s)W/O To Balcony | Second |
Bedroom 2 4.3 × 3.6 m | 3 Pc EnsuiteHardwood FloorLarge Window | Second |
Bedroom 3 4.3 × 3.5 m | 3 Pc EnsuiteHardwood FloorLarge Window | Second |
Client Remarks
Welcome to this exceptional executive mansion in the highly sought-after Jennings Gate Estate, this former builders masterpiece spanning 1.05 acres with 7,000 square feet of luxury living space. A striking circular driveway leads to the grand foyer, showcasing a majestic central hall accented by a Scarlett OHara staircase and expansive skylights. Elegant wainscoting adorns the formal dining rooms, while the living rooms fireplace and large picture window overlook the manicured front yard. The meticulously renovated family-size kitchen is a gourmets delight, featuring a central island, granite countertops & backsplash, high-end built-in appliances, and an open-concept breakfast room adjoining the sunroom, with direct access to the large wrap around deck and backyard oasis, complete with an inground pool for endless summer enjoyment. The expansive family room, warmed by the fireplace, is perfect for relaxed gatherings, and the main-floor library, adorned with custom-built shelves, adds a touch of sophistication. Five generously sized bedrooms on the upper floor, four with ensuites. One of the bedrooms features a loft-style design, providing abundant comfort. The opulent primary suite includes a seven-piece ensuite, his-and-her walk-in dressing rooms, and a balcony walkout. The brilliantly finished walkup basement is an entertainers dream, complete with a recreation room, fireplace, wet bar, sauna, and a deluxe spa area featuring a four-person hot tub, with a walkup to a resort-like backyard haven, accented by an inground swimming pool, wrap-around deck, and lush gardens. A separate basement apartment with its own kitchen, four-piece bath, living room, and bedroom provides endless possibilities for multi-generational living. This stellar property offers a unique opportunity to own a truly one-of-a-kind home in one of York Regions most prestigious enclaves.
About This Property
2 Jennings Gate, Markham, L6C 1A9
Home Overview
Basic Information
Walk around the neighborhood
2 Jennings Gate, Markham, L6C 1A9
Shally Shi
Sales Representative, Dolphin Realty Inc
English, Mandarin
Residential ResaleProperty ManagementPre Construction
Mortgage Information
Estimated Payment
$0 Principal and Interest
 Walk Score for 2 Jennings Gate
Walk Score for 2 Jennings Gate

Book a Showing
Tour this home with Shally
Frequently Asked Questions
Can't find what you're looking for? Contact our support team for more information.
Check out 100+ listings near this property. Listings updated daily
See the Latest Listings by Cities
1500+ home for sale in Ontario

Looking for Your Perfect Home?
Let us help you find the perfect home that matches your lifestyle
