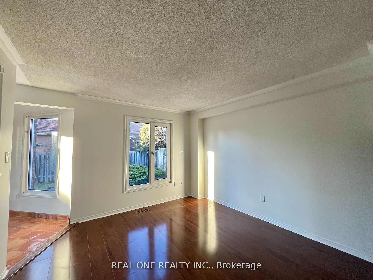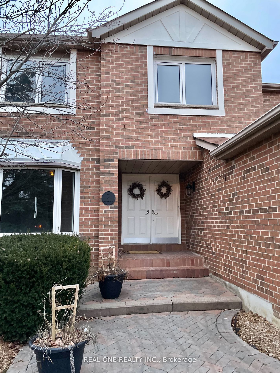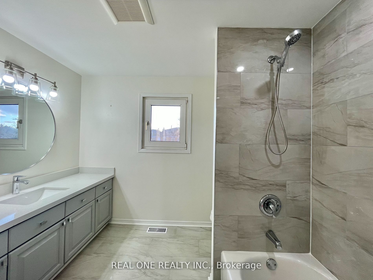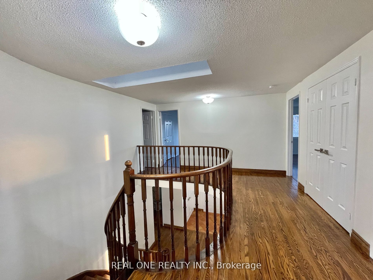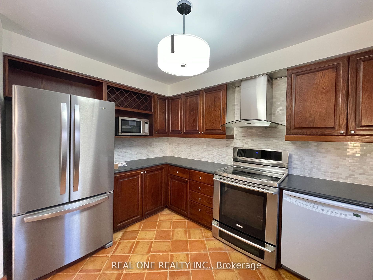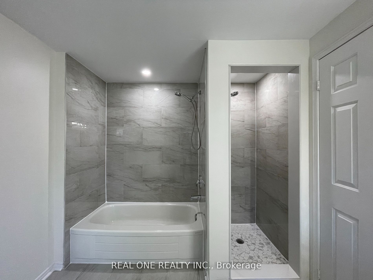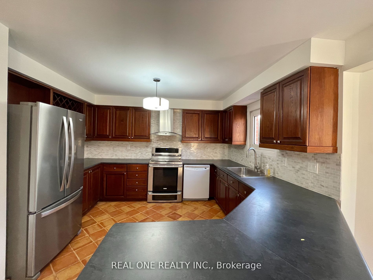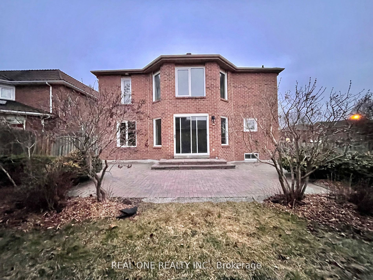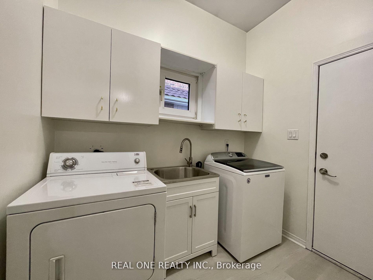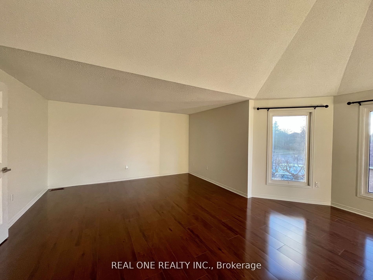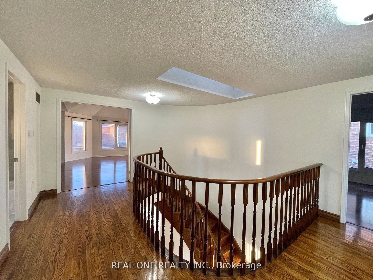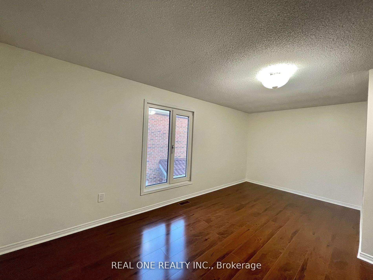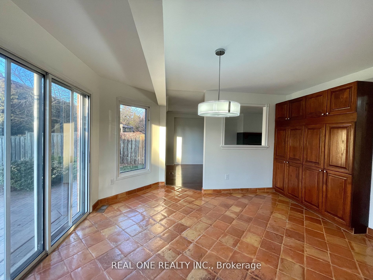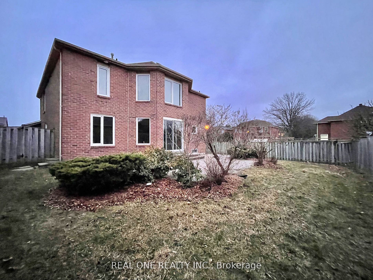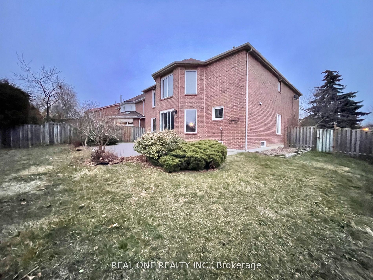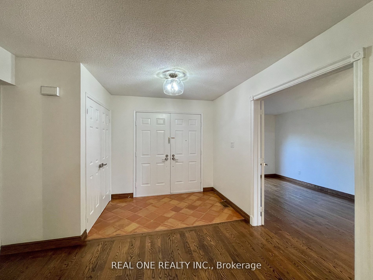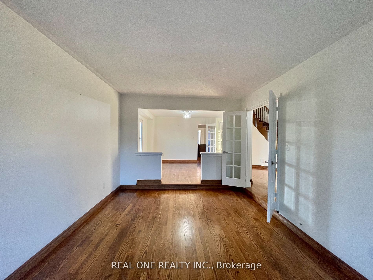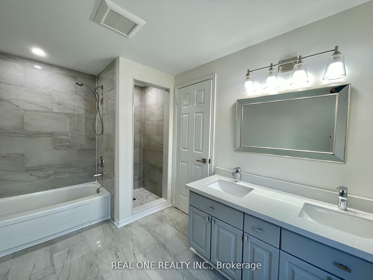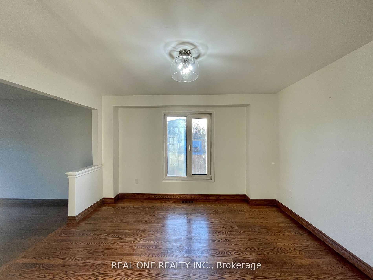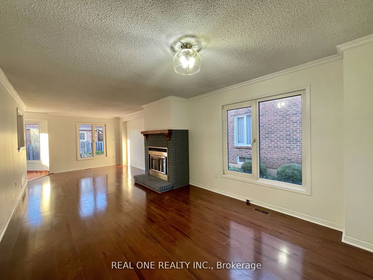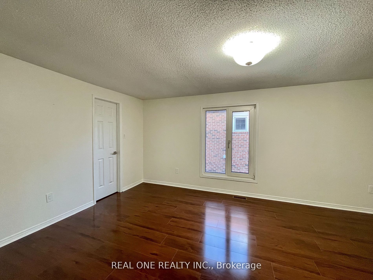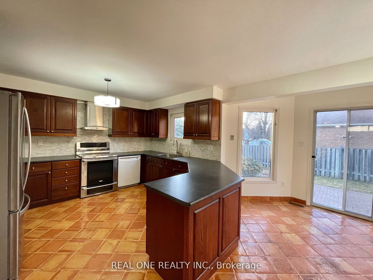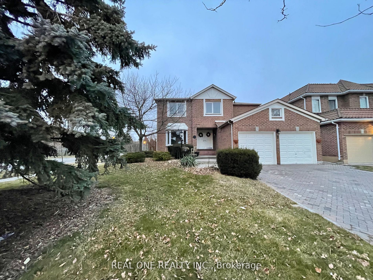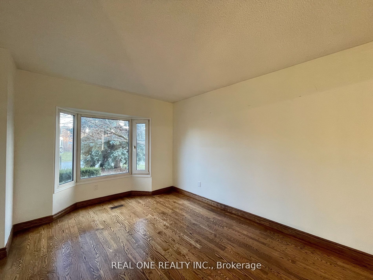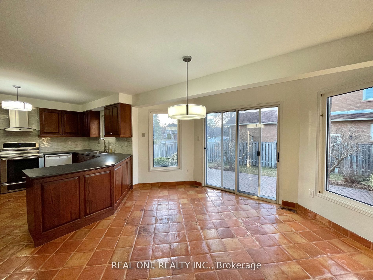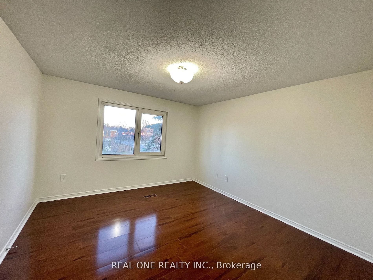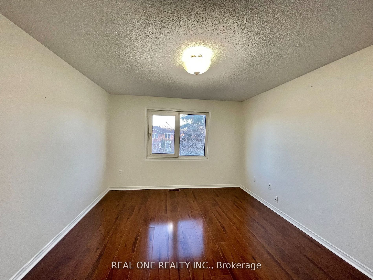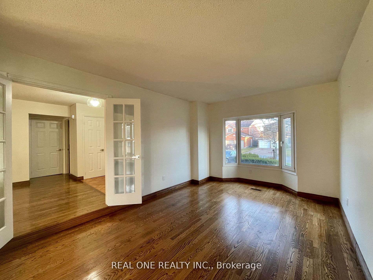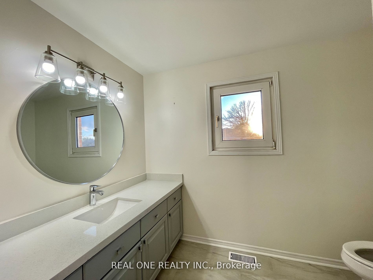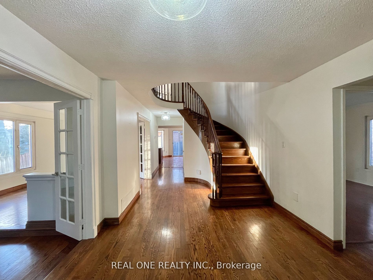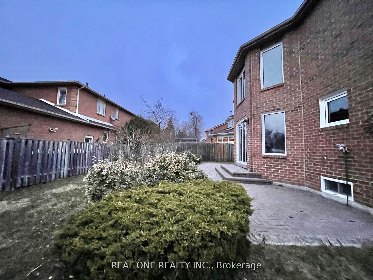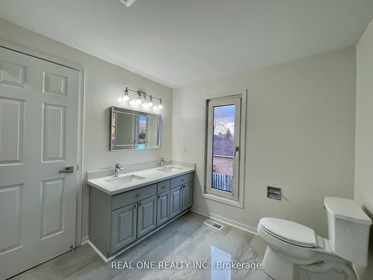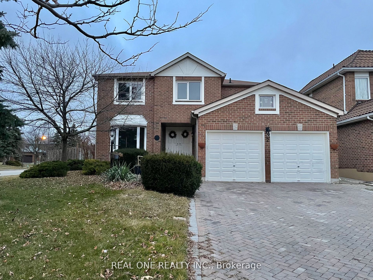
$4,500 /mo
Listed by REAL ONE REALTY INC.
Detached•MLS #N12038882•New
Room Details
| Room | Features | Level |
|---|---|---|
Living Room 3.41 × 4.88 m | Hardwood FloorSunken RoomFrench Doors | Ground |
Dining Room 3.9 × 3.6 m | Hardwood FloorLarge WindowFrench Doors | Ground |
Kitchen 3.72 × 3.84 m | Ceramic FloorPantryW/O To Patio | Ground |
Primary Bedroom 7.74 × 5.55 m | Combined w/SittingWalk-In Closet(s)Ensuite Bath | Second |
Bedroom 2 3.6 × 5.21 m | Walk-In Closet(s)Combined w/SittingLaminate | Second |
Bedroom 3 3.47 × 3.84 m | LaminateLarge ClosetLarge Window | Second |
Client Remarks
Bright Spacious Great Gulf Detached Home In The Heart Of Prestigious Unionville. Situated On A Premium Corner Lot On A Quiet And Private Court. This Executive Home Is Located In The Top Ranked School District. Next To 404, 407, Parks, Shops, Minutes To King Square Shopping Centre And Main Street Unionville. Upgraded Floor Plan - Oversized Canac Kitchen With Extra Storage And Walk-In Pantry. Oak Staircase With Skylight, Oversized Primary Bdrm With Cathedral Ceiling, Bay Window And Walk-In Closet, 6pc. Ensuite With Double Sinks, Quartz Counters. All Bathrooms Newly Renovated. Sunfilled Bay Window In Sunken Living Room With French Doors And Formal Dining Room, Huge Family Room W/ Fireplace. Garage Entrance To Laundry Room.
About This Property
2 Heathmore Court, Markham, L3R 8J1
Home Overview
Basic Information
Walk around the neighborhood
2 Heathmore Court, Markham, L3R 8J1
Shally Shi
Sales Representative, Dolphin Realty Inc
English, Mandarin
Residential ResaleProperty ManagementPre Construction
 Walk Score for 2 Heathmore Court
Walk Score for 2 Heathmore Court

Book a Showing
Tour this home with Shally
Frequently Asked Questions
Can't find what you're looking for? Contact our support team for more information.
Check out 100+ listings near this property. Listings updated daily
See the Latest Listings by Cities
1500+ home for sale in Ontario

Looking for Your Perfect Home?
Let us help you find the perfect home that matches your lifestyle
