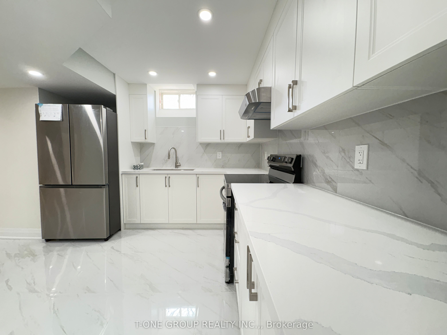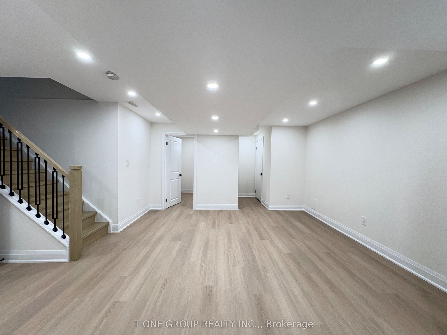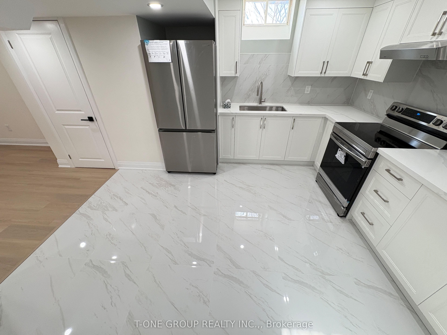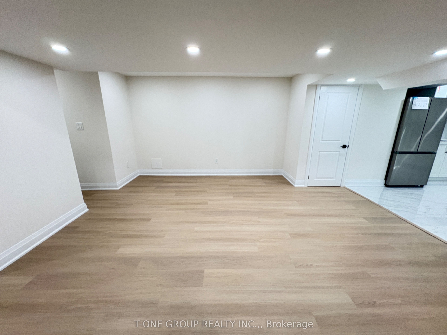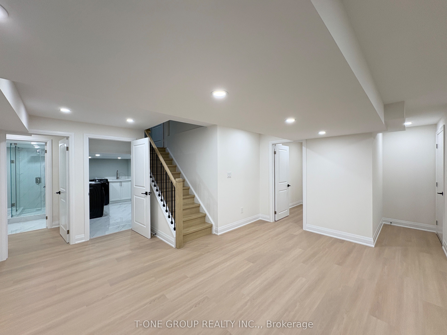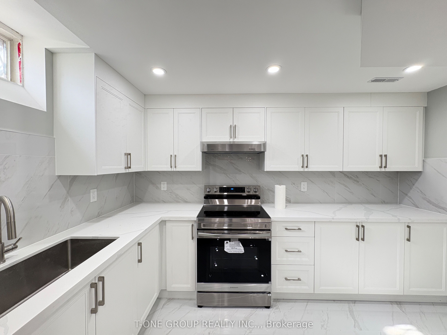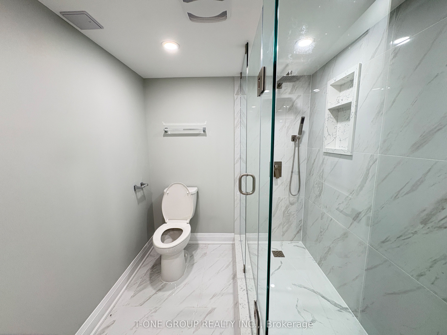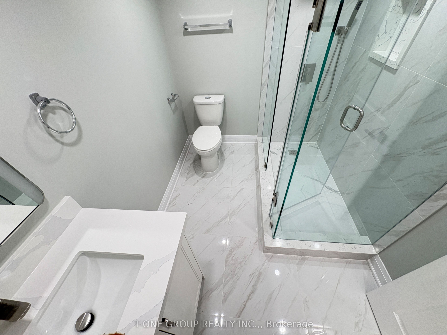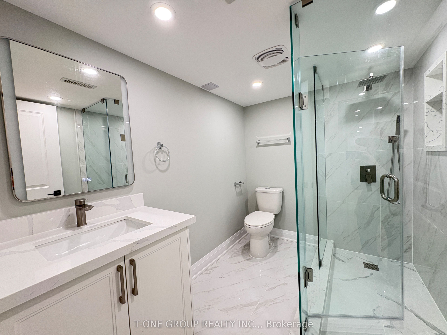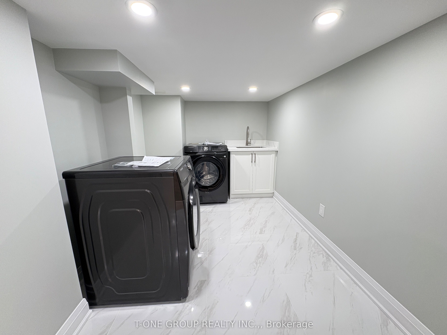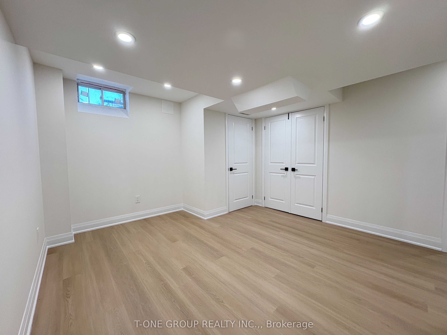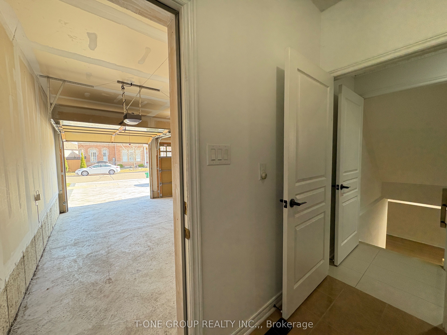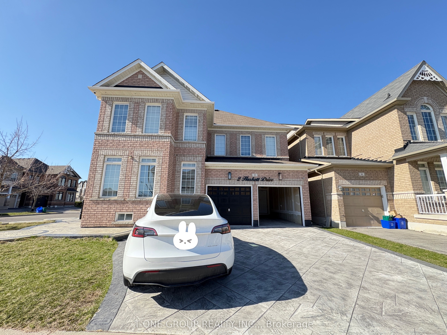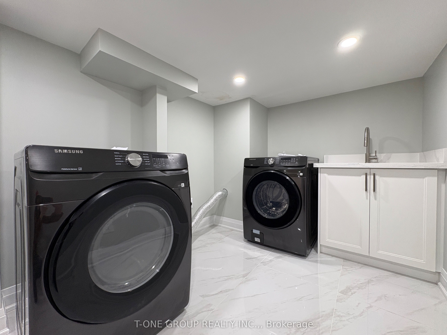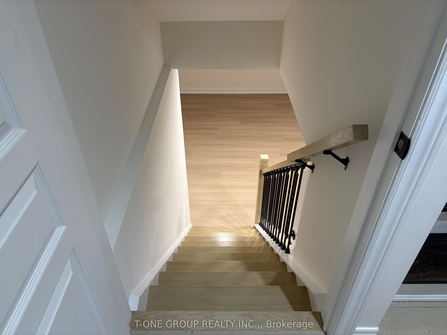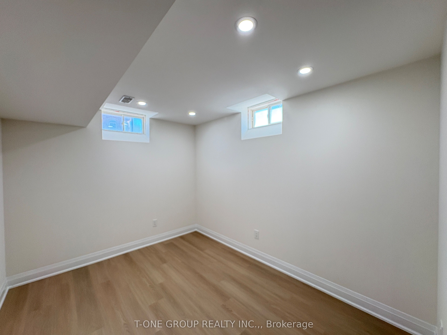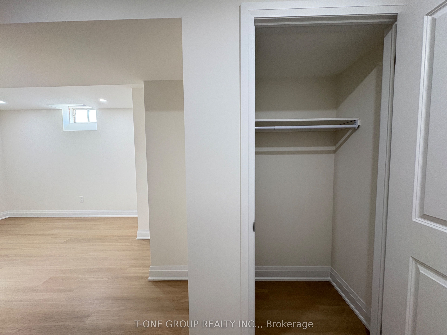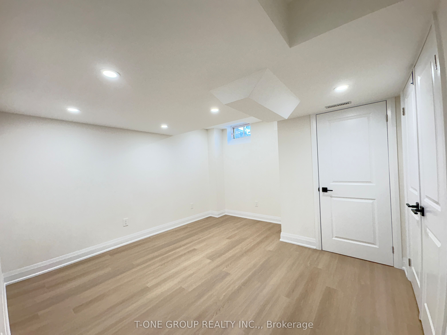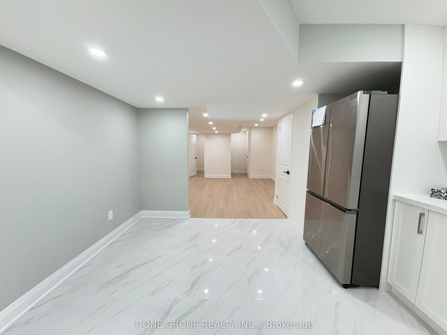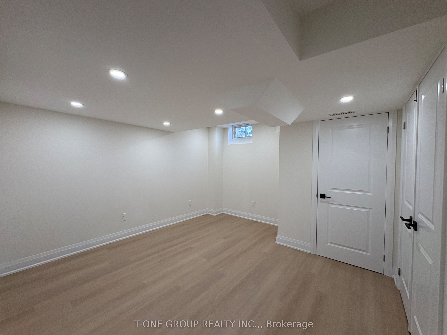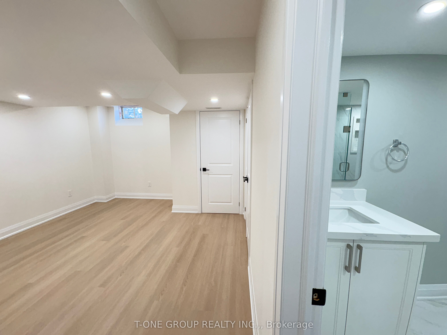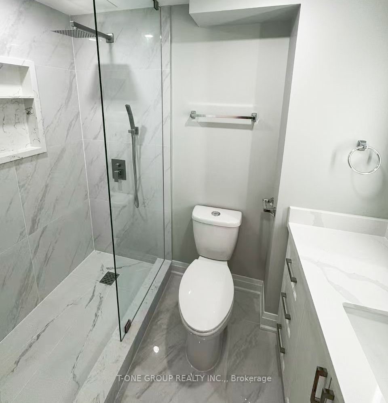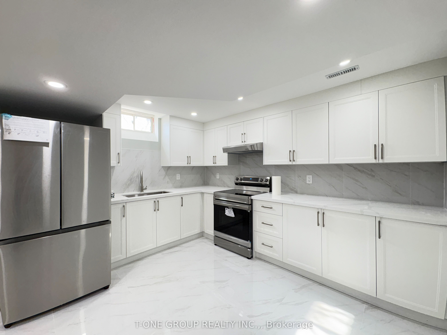
$2,200 /mo
Listed by T-ONE GROUP REALTY INC.,
Detached•MLS #N12090735•New
Room Details
| Room | Features | Level |
|---|---|---|
Bedroom | 3 Pc BathLarge WindowLaminate | Basement |
Bedroom 2 | 3 Pc BathB/I ClosetLarge Window | Basement |
Living Room | LaminatePot Lights | Basement |
Client Remarks
This is a freshly renovated, walk-up Bsmt suite with a private Sep entrance. It features two spacious bedroomseach with its own en-suite bathroomoffering ultimate privacy and convenience. The open-concept layout seamlessly connects the living areas, highlighted by a modern kitchen equipped with stone countertops .sleek cabinetry, and contemporary appliances. Large windows in both the kitchen and bedrooms flood the space with natural light, while laminate flooring adds warmth and durability throughout. The smooth ceilings are accentuated by stylish recessed pot lighting creating a bright and inviting atmosphere.Close To Wal-Mart Supermarket. banks, Hwy 407, Markham Stouffville Hospital, Public Transit, School, Parks & Etc.All Utilities and Internet are included. 1 driveway parking spot. All appliance are Brand NewA rare find not to be missed!
About This Property
2 Haskett Drive, Markham, L6B 0S9
Home Overview
Basic Information
Walk around the neighborhood
2 Haskett Drive, Markham, L6B 0S9
Shally Shi
Sales Representative, Dolphin Realty Inc
English, Mandarin
Residential ResaleProperty ManagementPre Construction
 Walk Score for 2 Haskett Drive
Walk Score for 2 Haskett Drive

Book a Showing
Tour this home with Shally
Frequently Asked Questions
Can't find what you're looking for? Contact our support team for more information.
See the Latest Listings by Cities
1500+ home for sale in Ontario

Looking for Your Perfect Home?
Let us help you find the perfect home that matches your lifestyle
