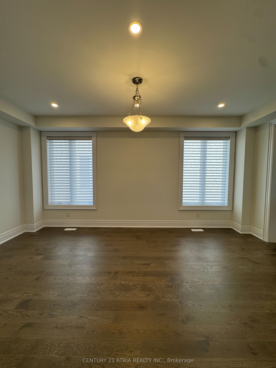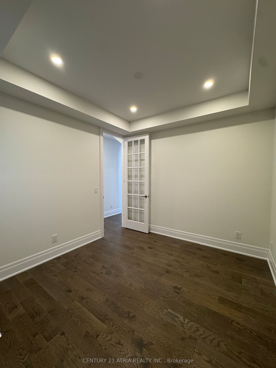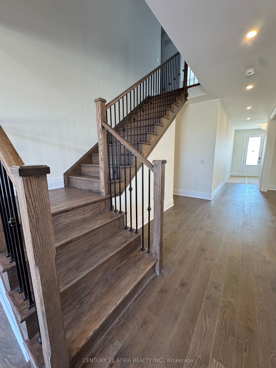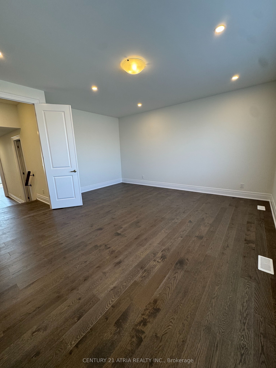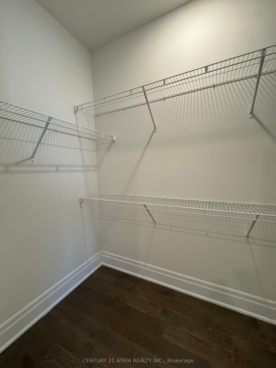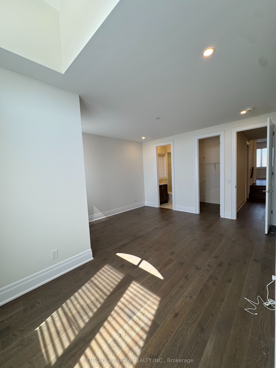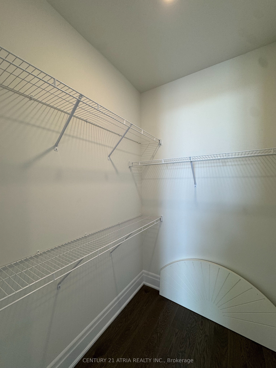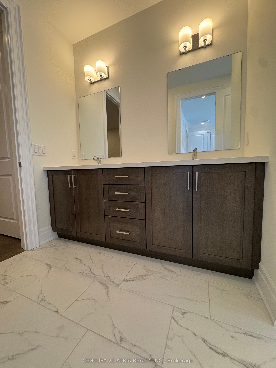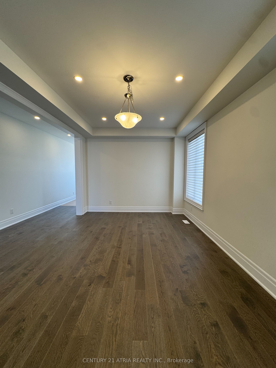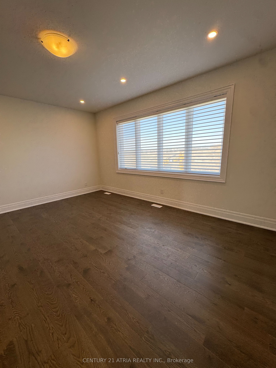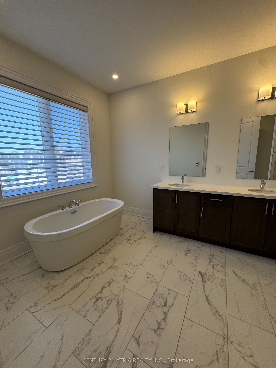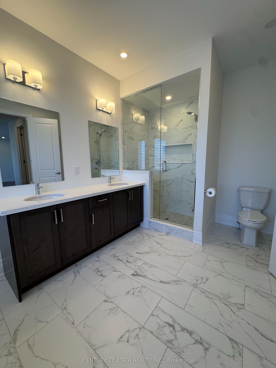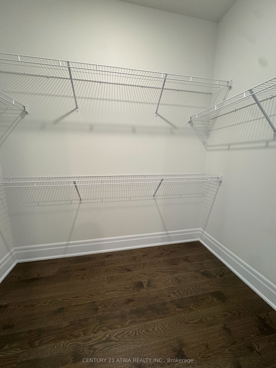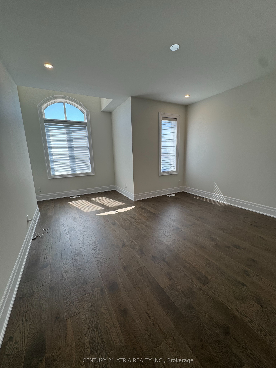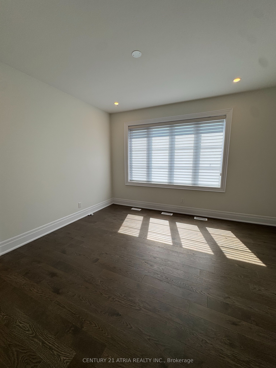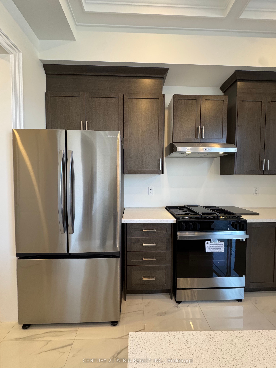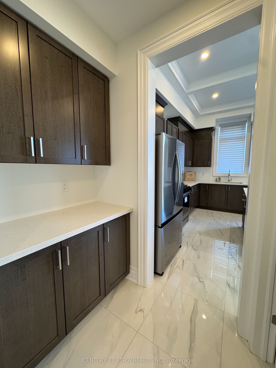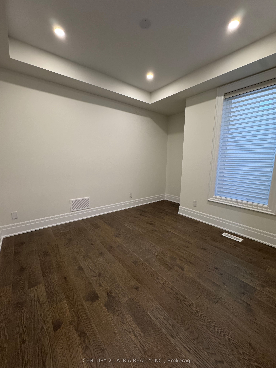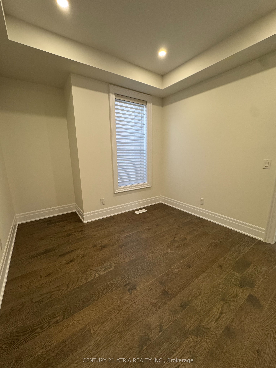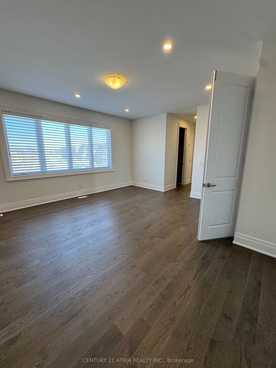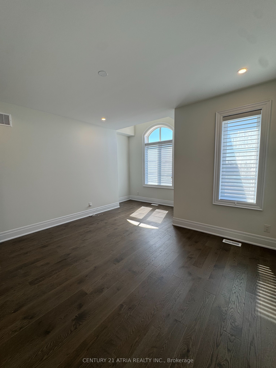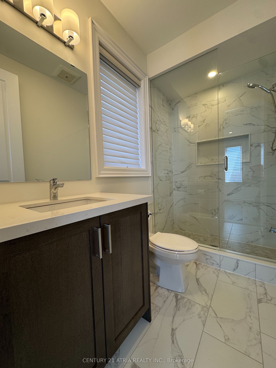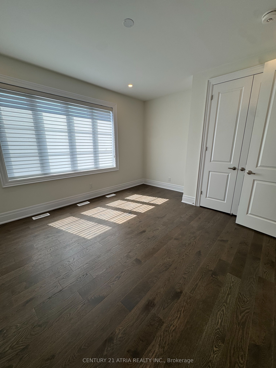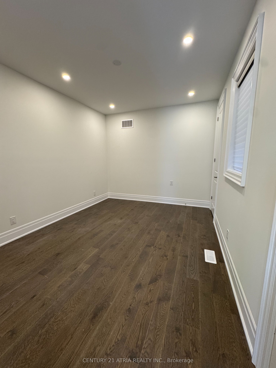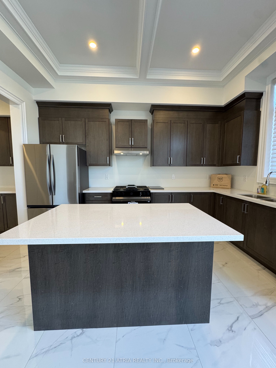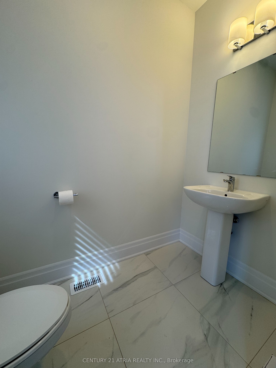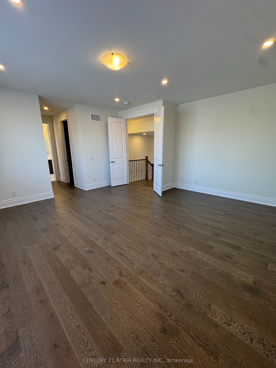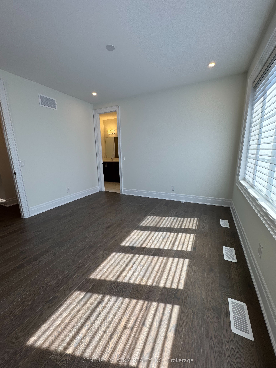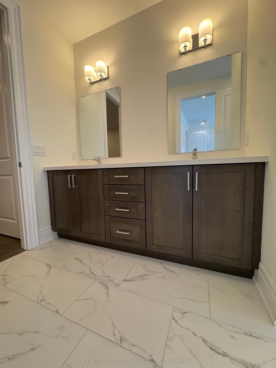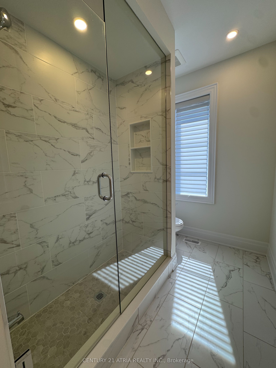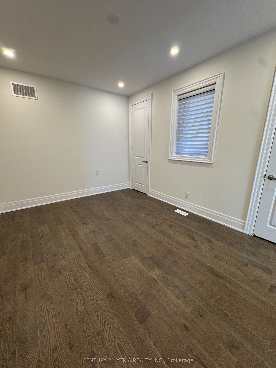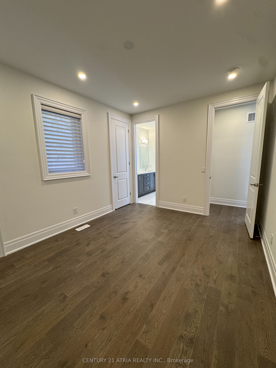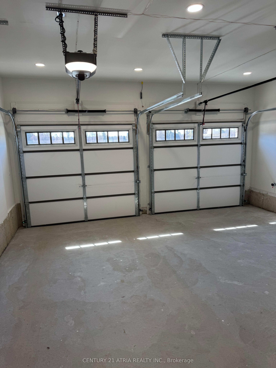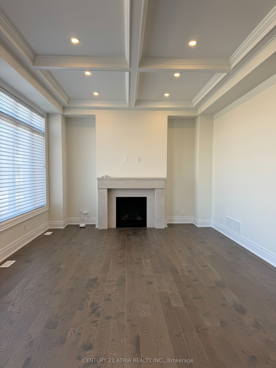
$5,300 /mo
Listed by CENTURY 21 ATRIA REALTY INC.
Detached•MLS #N12165734•Leased
Room Details
| Room | Features | Level |
|---|---|---|
Dining Room 3.35 × 5.49 m | Hardwood FloorLarge WindowOpen Concept | Main |
Living Room 4.3 × 7.92 m | W/O To YardHardwood FloorFireplace | Main |
Kitchen 2.74 × 4.3 m | Breakfast BarStainless Steel ApplBreakfast Area | Main |
Primary Bedroom 5.21 × 5.18 m | Hardwood Floor5 Pc EnsuiteHis and Hers Closets | Second |
Bedroom 2 5.27 × 4.27 m | Hardwood Floor4 Pc EnsuiteWalk-In Closet(s) | Second |
Bedroom 3 4.3 × 3.9 m | Hardwood FloorSemi EnsuiteWindow | Second |
Client Remarks
Brand new, never lived-in 3300 sq ft 4 bed/4 bath lease! Fully upgraded w/ dbl car garage, 10 coffered ceil on main, 9 on 2nd & unfin bsmt. Chefs kitchen w/ gas stove, S/S appl & pantry. Lrg master retreat w/ his & hers closets + 5pc ensuite. 2nd bed has 4pc ensuite. Beds 3&4 share Jack & Jill semi-ensuite. Don't miss this stunning home! Situated across a tranquil pond in the prestigious Union Village community of Angus Glen, this home offers stunning views and a serene setting. Located in the highly sought-after Pierre Elliott Trudeau school districtideal for families & professionals.
About This Property
2 Ernest Jones Drive, Markham, L6C 3N1
Home Overview
Basic Information
Walk around the neighborhood
2 Ernest Jones Drive, Markham, L6C 3N1
Shally Shi
Sales Representative, Dolphin Realty Inc
English, Mandarin
Residential ResaleProperty ManagementPre Construction
 Walk Score for 2 Ernest Jones Drive
Walk Score for 2 Ernest Jones Drive

Book a Showing
Tour this home with Shally
Frequently Asked Questions
Can't find what you're looking for? Contact our support team for more information.
See the Latest Listings by Cities
1500+ home for sale in Ontario

Looking for Your Perfect Home?
Let us help you find the perfect home that matches your lifestyle
