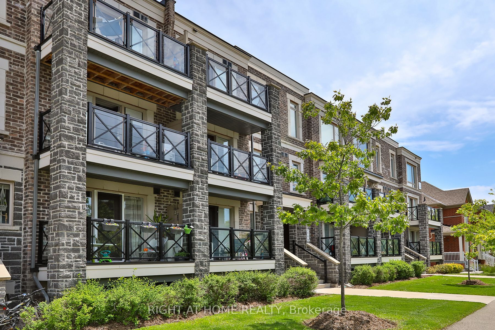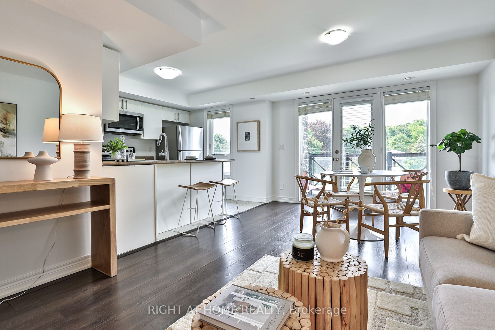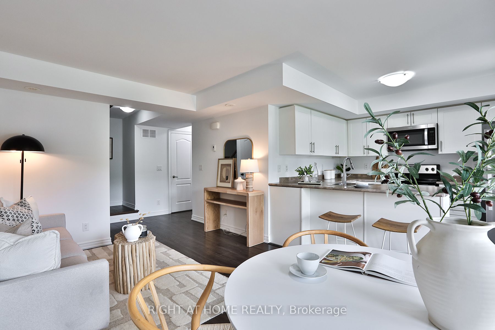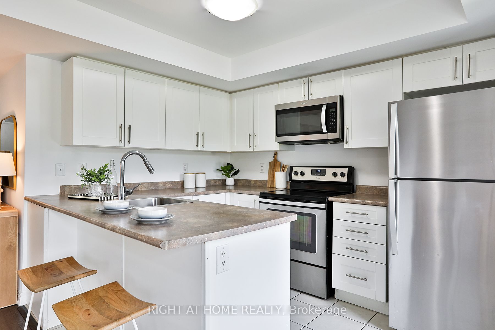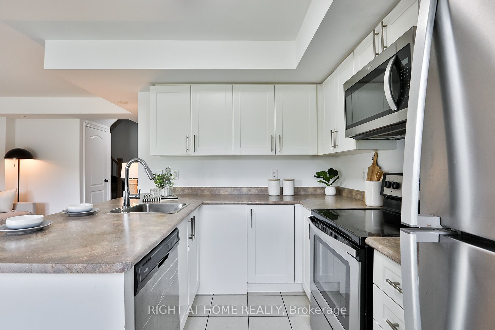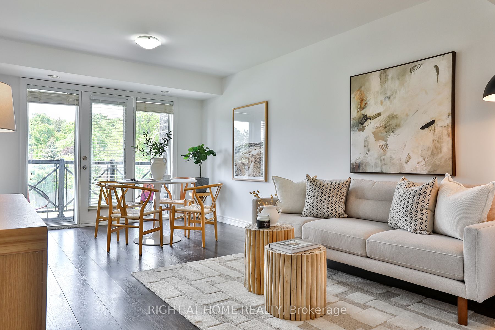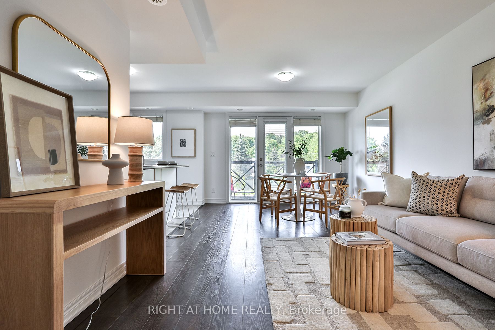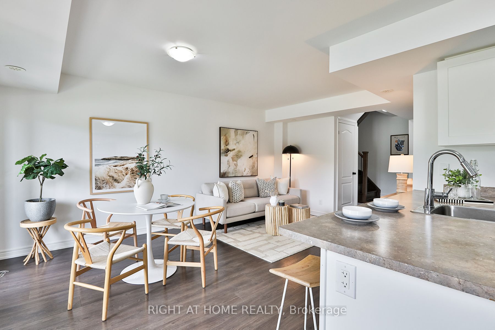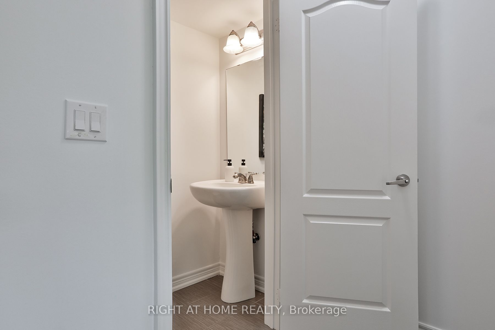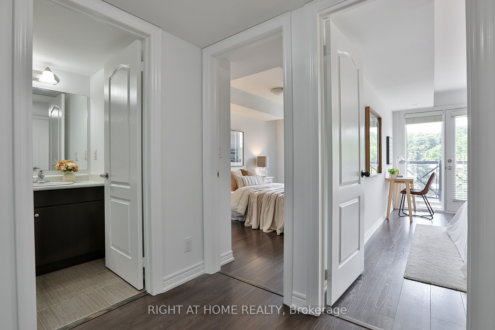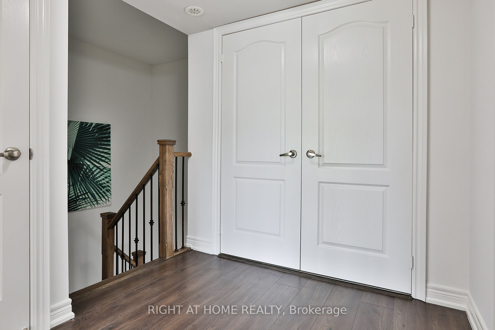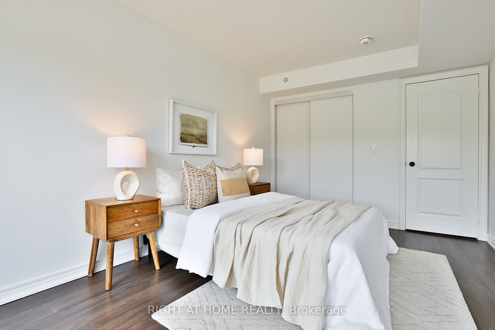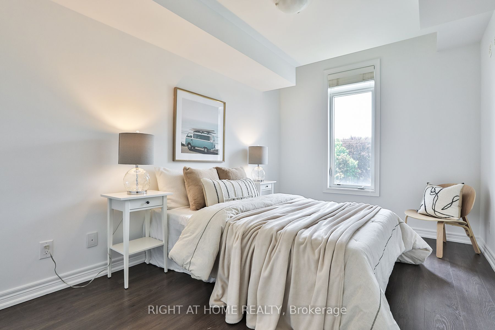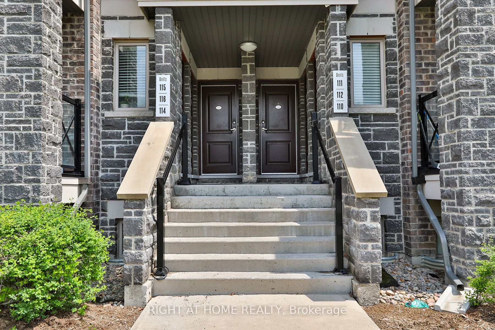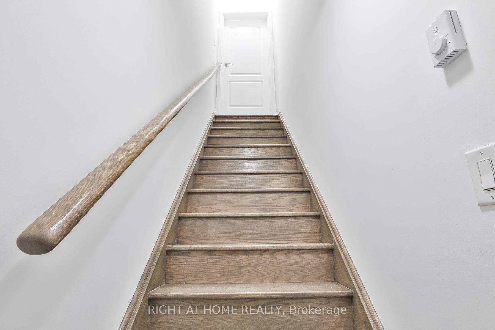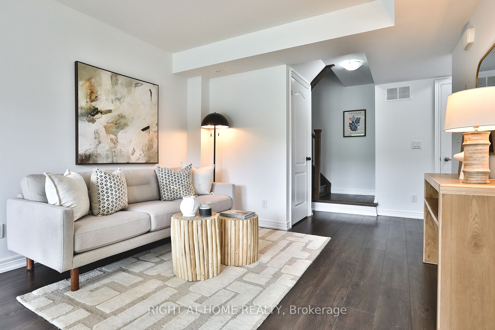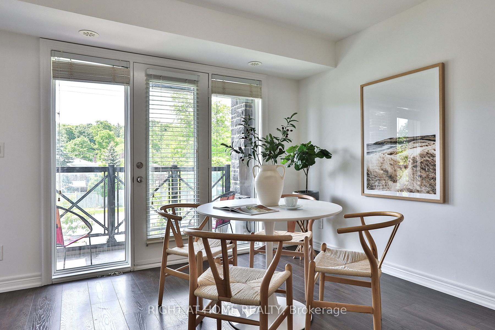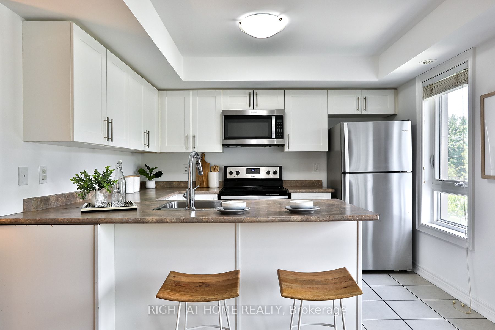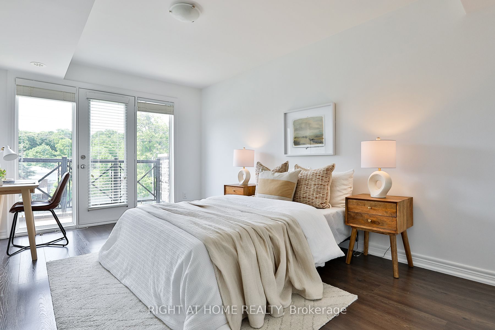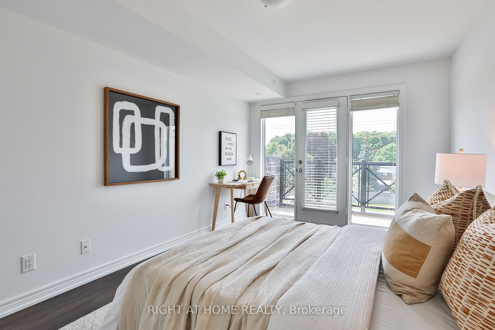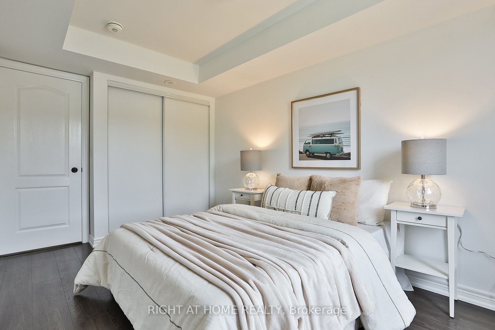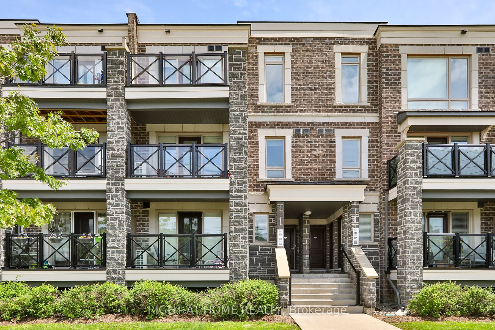
$649,000
Est. Payment
$2,479/mo*
*Based on 20% down, 4% interest, 30-year term
Listed by RIGHT AT HOME REALTY
Condo Townhouse•MLS #N12188036•New
Included in Maintenance Fee:
Building Insurance
Parking
Common Elements
Price comparison with similar homes in Markham
Compared to 18 similar homes
-7.5% Lower↓
Market Avg. of (18 similar homes)
$701,688
Note * Price comparison is based on the similar properties listed in the area and may not be accurate. Consult licences real estate agent for accurate comparison
Room Details
| Room | Features | Level |
|---|---|---|
Living Room 2.58 × 3.47 m | Hardwood Floor | Main |
Dining Room 2.63 × 3.47 m | Hardwood FloorW/O To Balcony | Main |
Kitchen 3.3 × 2.44 m | Stainless Steel ApplStone Counters | Main |
Primary Bedroom 4.44 × 3.08 m | Hardwood FloorW/O To Terrace | Upper |
Bedroom 2 4.17 × 2.74 m | Hardwood Floor | Upper |
Client Remarks
Stylish 2 bed, 2 bath stacked townhouse in a sought-after Markham community! Open-concept layout with a modern kitchen, stainless steel appliances, granite counters, and private balcony. Primary bedroom with ensuite + walk-in closet. Ensuite laundry & underground parking includedWalk To Top Ranked Schools, Viva Bus Terminal, State-Of-The-Art Community Centre & Library. Surrounded By Green Spaces (Local Parks + Nature Reserves). Minutes To Hwy 407, Hwy 404, Go Stations, Markville Mall, Main St Unionville, Etc.
About This Property
2 Dunsheath Way, Markham, L6B 1N3
Home Overview
Basic Information
Walk around the neighborhood
2 Dunsheath Way, Markham, L6B 1N3
Shally Shi
Sales Representative, Dolphin Realty Inc
English, Mandarin
Residential ResaleProperty ManagementPre Construction
Mortgage Information
Estimated Payment
$0 Principal and Interest
 Walk Score for 2 Dunsheath Way
Walk Score for 2 Dunsheath Way

Book a Showing
Tour this home with Shally
Frequently Asked Questions
Can't find what you're looking for? Contact our support team for more information.
See the Latest Listings by Cities
1500+ home for sale in Ontario

Looking for Your Perfect Home?
Let us help you find the perfect home that matches your lifestyle
