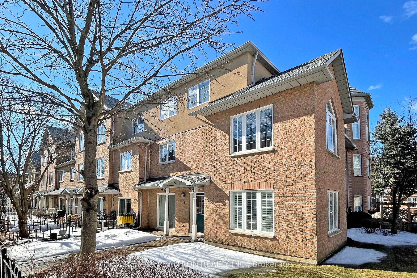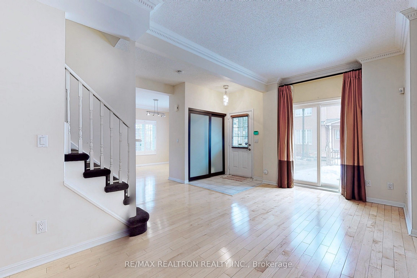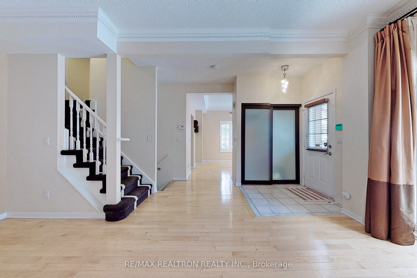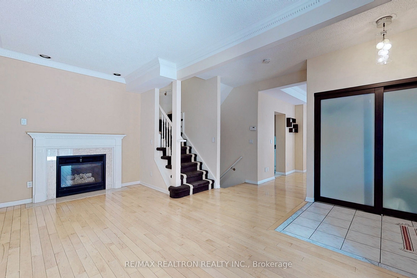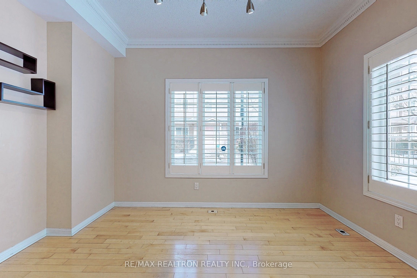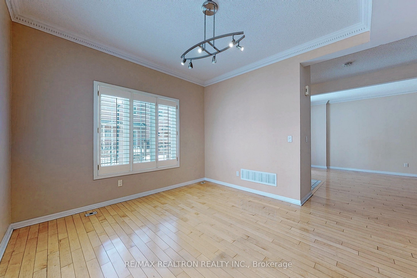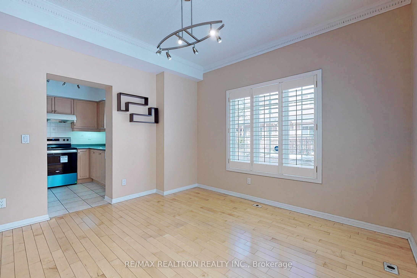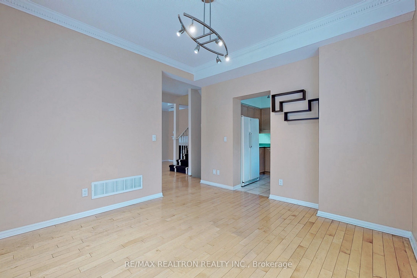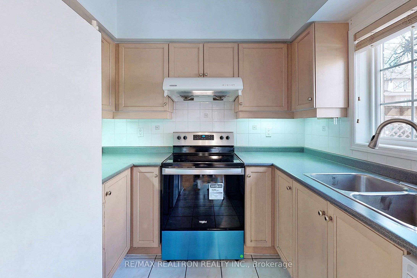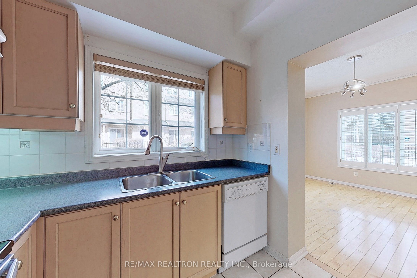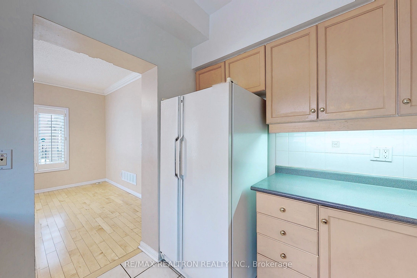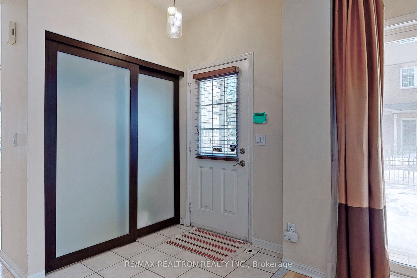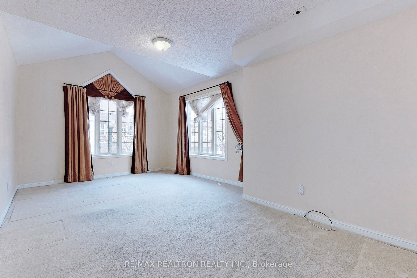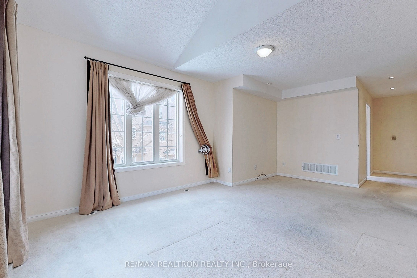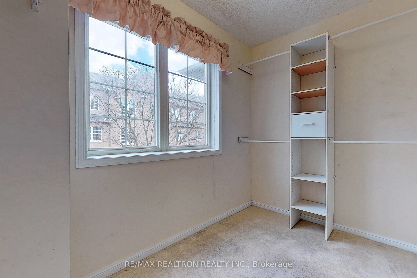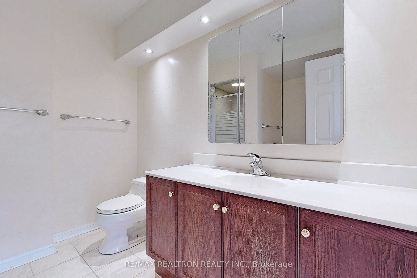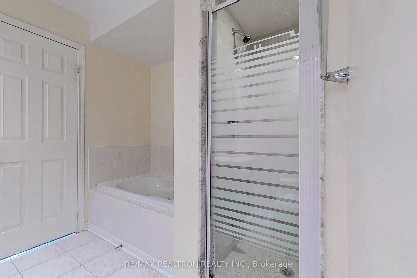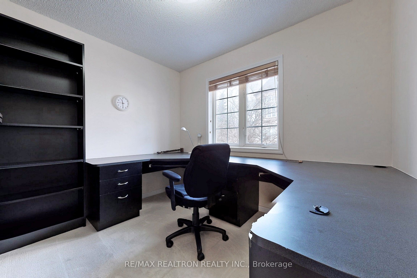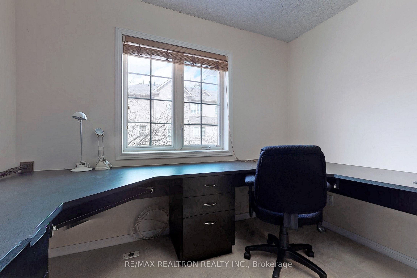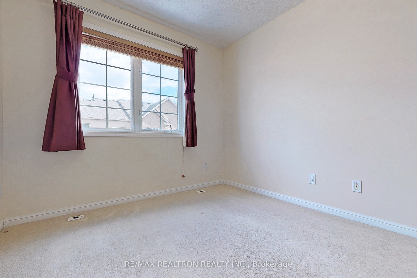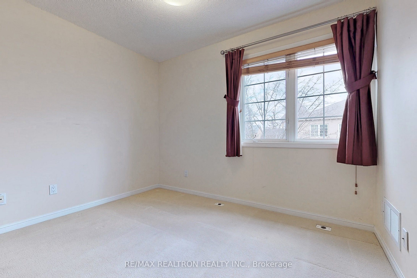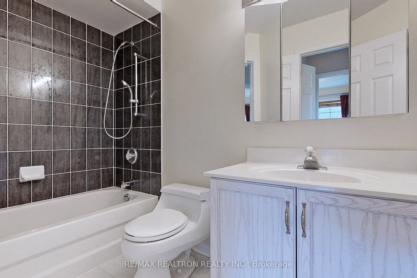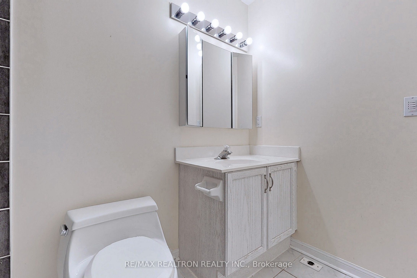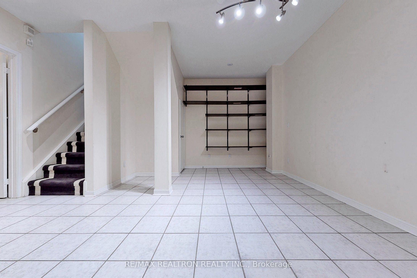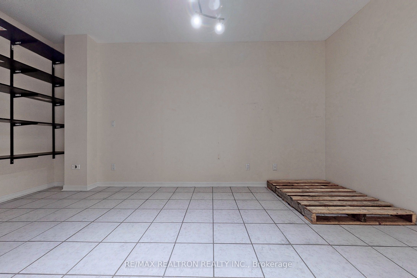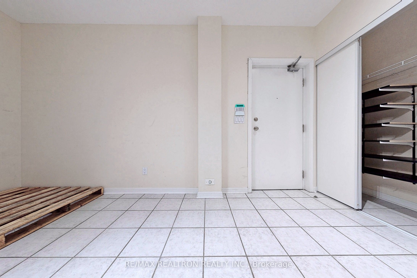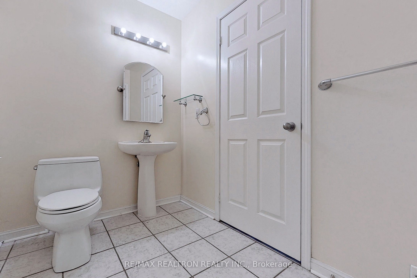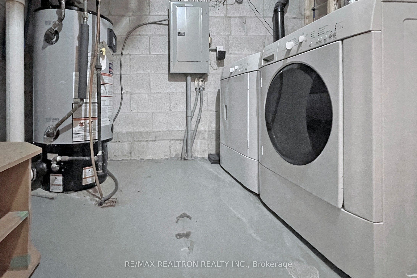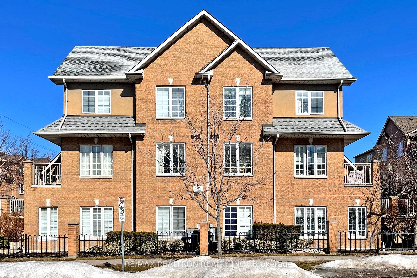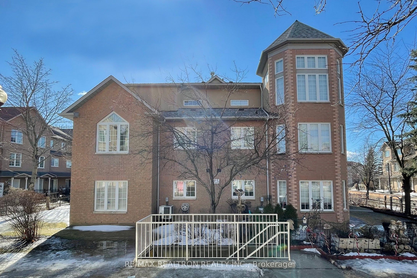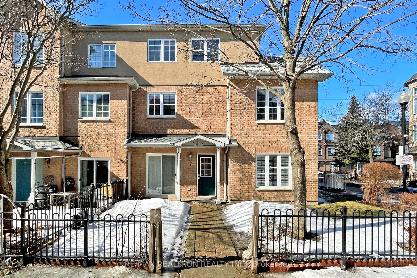
$3,450 /mo
Listed by RE/MAX REALTRON REALTY INC.
Condo Townhouse•MLS #N12214680•New
Room Details
| Room | Features | Level |
|---|---|---|
Living Room 5.33 × 3.66 m | Hardwood FloorMoulded CeilingGas Fireplace | Ground |
Dining Room 3.66 × 3.43 m | Hardwood FloorMoulded CeilingCalifornia Shutters | Ground |
Kitchen 2.59 × 2.43 m | Ceramic FloorCeramic BacksplashWindow | Ground |
Primary Bedroom 5.48 × 3.35 m | BroadloomWalk-In Closet(s)4 Pc Ensuite | Second |
Bedroom 2 2.89 × 2.51 m | BroadloomWindow | Second |
Bedroom 3 3.04 × 2.74 m | BroadloomWindowCloset | Third |
Client Remarks
Best Schools! Rare-Found End Unit. H/W Flr On Main Floor, 9' M/F Moulded Ceiling, Marble Gas F/P, California Shutters In Dinning Room, Maple Kit Cabinets W/Lights, Culture Marble Vinity Tips In All Baths, Whirpool In Mbr Ensuite On 2/F, Upgraded Broadloom & Underpad, Customized Window Coverings, Glass Panel Closet Door In Foyer, Pot Lights. Close To Hwy, Plaza, Restaurants, Bank, Public Transit.
About This Property
2 Cox Boulevard, Markham, L3R 4E8
Home Overview
Basic Information
Walk around the neighborhood
2 Cox Boulevard, Markham, L3R 4E8
Shally Shi
Sales Representative, Dolphin Realty Inc
English, Mandarin
Residential ResaleProperty ManagementPre Construction
 Walk Score for 2 Cox Boulevard
Walk Score for 2 Cox Boulevard

Book a Showing
Tour this home with Shally
Frequently Asked Questions
Can't find what you're looking for? Contact our support team for more information.
See the Latest Listings by Cities
1500+ home for sale in Ontario

Looking for Your Perfect Home?
Let us help you find the perfect home that matches your lifestyle
