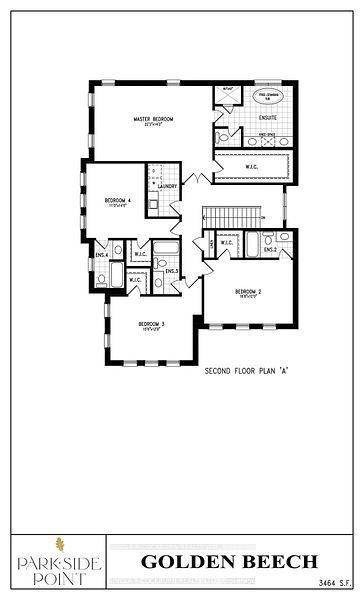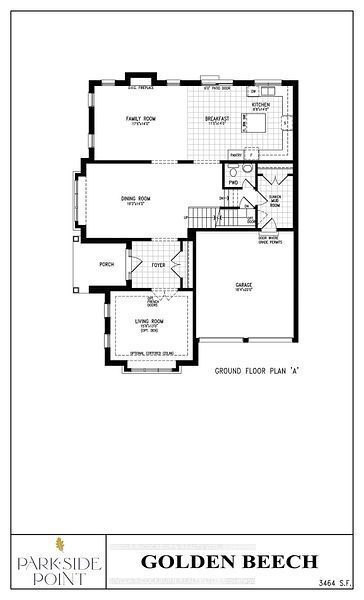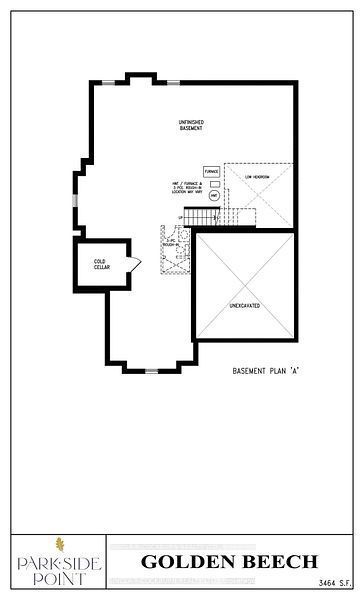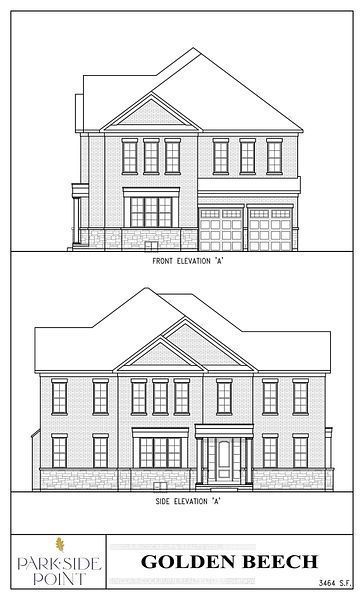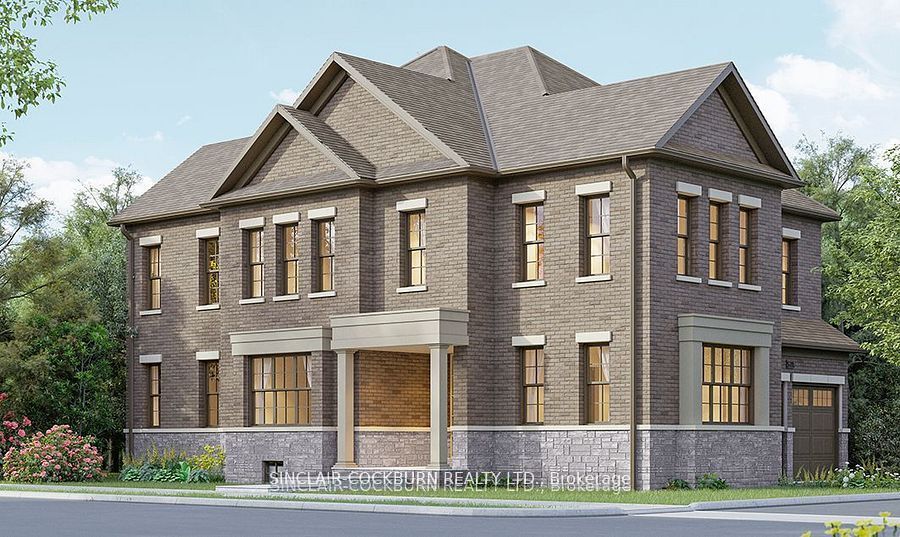
$2,670,000
Est. Payment
$10,198/mo*
*Based on 20% down, 4% interest, 30-year term
Listed by SINCLAIR-COCKBURN REALTY LTD.
Detached•MLS #N12124210•New
Price comparison with similar homes in Markham
Compared to 13 similar homes
27.2% Higher↑
Market Avg. of (13 similar homes)
$2,099,746
Note * Price comparison is based on the similar properties listed in the area and may not be accurate. Consult licences real estate agent for accurate comparison
Room Details
| Room | Features | Level |
|---|---|---|
Kitchen 4.27 × 2.64 m | Main | |
Dining Room 5.79 × 4.27 m | Main | |
Living Room 4.72 × 3.96 m | Main | |
Primary Bedroom 6.76 × 4.32 m | Second | |
Bedroom 2 5.08 × 3.66 m | Second | |
Bedroom 3 4.72 × 3.66 m | Second |
Client Remarks
The Golden Beech Model Boasts 4 Bedrooms With Ensuite Washroom, 10' Main Floor Ceiling Height And 9' Basement/ Second Floor. Extra Features Include Sunken Mud-Room, Accent Wall, Second Floor Laundry, Hardwood Floors And Smooth Ceilings Throughout, 200 Amp Electrical Service, Free Standing Tub In Master Ensuite And Fantastic Included Upgrades. Almost Complete. Open House Saturday June 28 From 1:30 - 4:30pm. Meet At 14 John Anthony Drive And An Agent Can Show The Interior Of 198 Regent Street.
About This Property
198 Prince Regent Street, Markham, L6C 0H3
Home Overview
Basic Information
Walk around the neighborhood
198 Prince Regent Street, Markham, L6C 0H3
Shally Shi
Sales Representative, Dolphin Realty Inc
English, Mandarin
Residential ResaleProperty ManagementPre Construction
Mortgage Information
Estimated Payment
$0 Principal and Interest
 Walk Score for 198 Prince Regent Street
Walk Score for 198 Prince Regent Street

Book a Showing
Tour this home with Shally
Frequently Asked Questions
Can't find what you're looking for? Contact our support team for more information.
See the Latest Listings by Cities
1500+ home for sale in Ontario

Looking for Your Perfect Home?
Let us help you find the perfect home that matches your lifestyle
