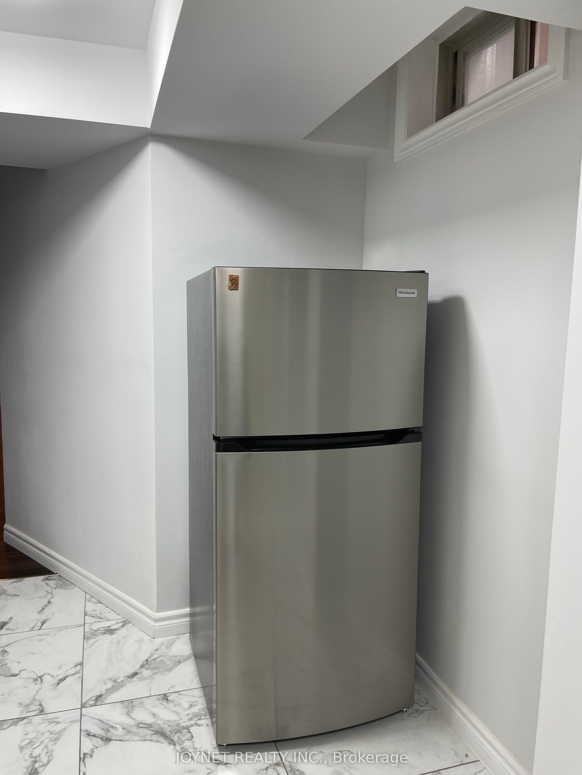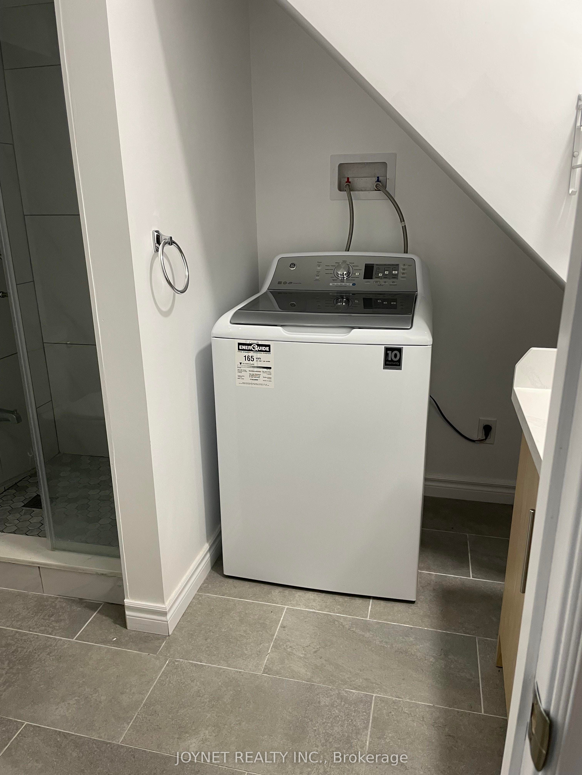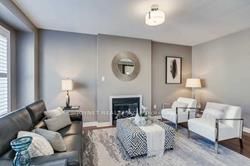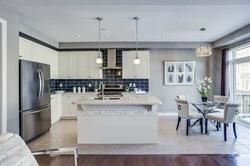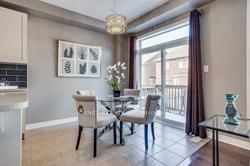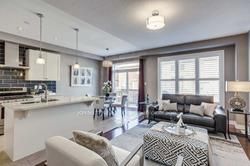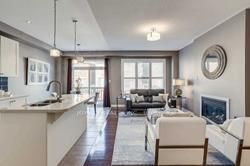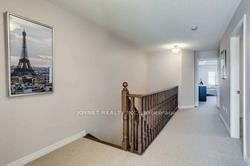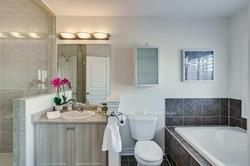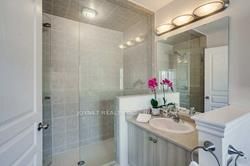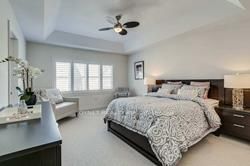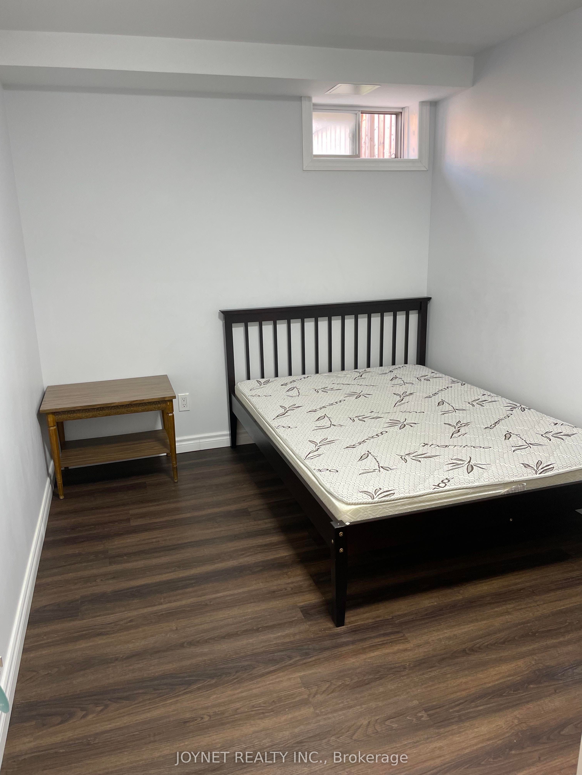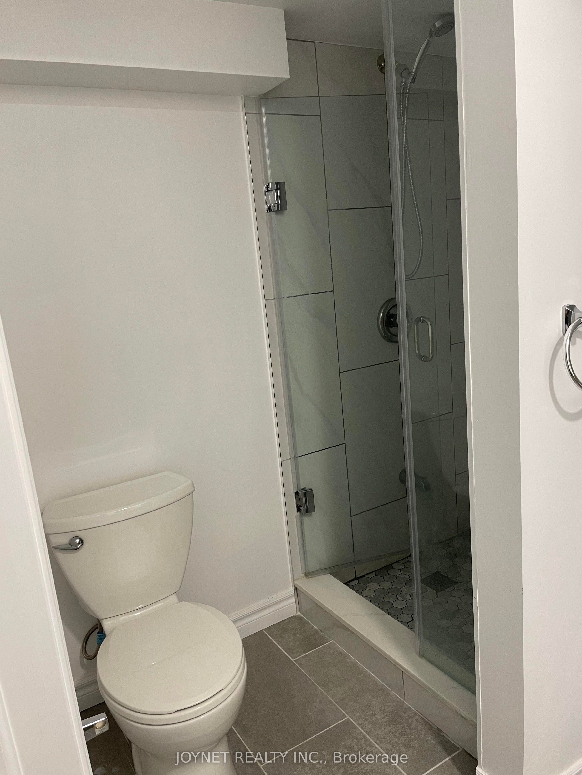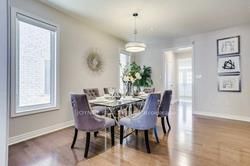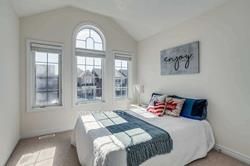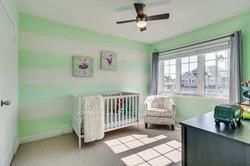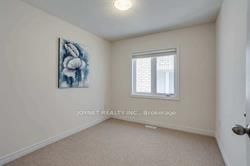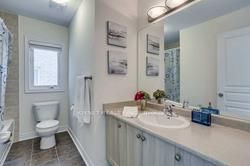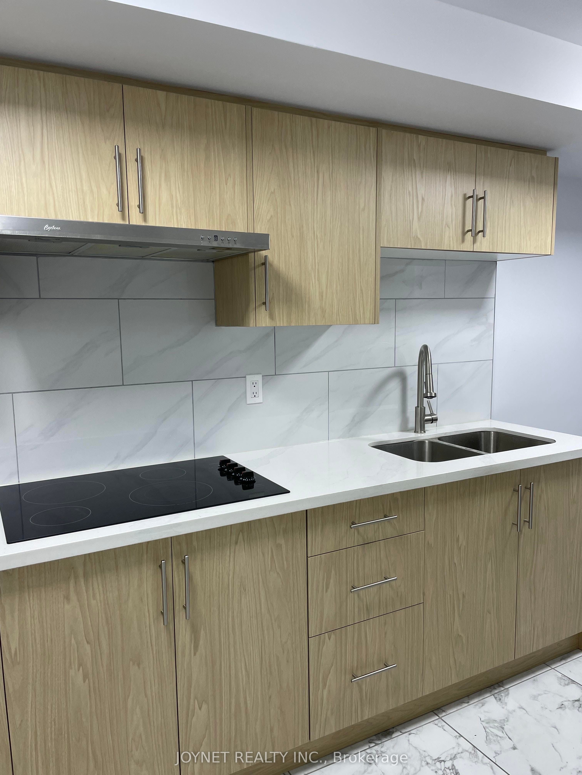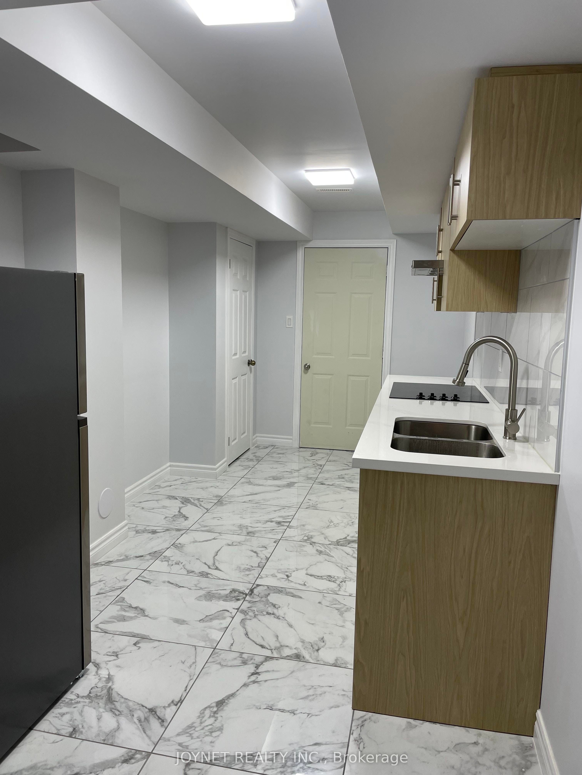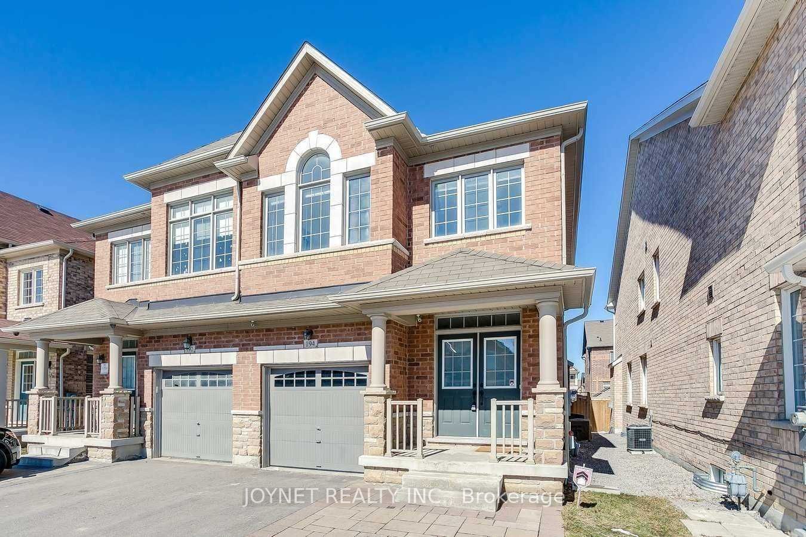
$3,900 /mo
Listed by JOYNET REALTY INC.
Semi-Detached •MLS #N12194521•New
Room Details
| Room | Features | Level |
|---|---|---|
Living Room 4.81 × 4.57 m | Hardwood FloorCombined w/DiningPot Lights | Main |
Dining Room 4.81 × 4.57 m | Hardwood FloorCombined w/LivingLarge Window | Main |
Kitchen 6.4 × 3.65 m | Ceramic FloorCentre IslandBreakfast Area | Main |
Primary Bedroom 4.6 × 3.96 m | Broadloom4 Pc EnsuiteWalk-In Closet(s) | Second |
Bedroom 2 3.04 × 3.01 m | BroadloomCloset | Second |
Bedroom 3 3.35 × 2.77 m | BroadloomCloset | Second |
Client Remarks
Stunning South Facing 4 Bed 3 Bath Home, Modern, Bright, Spacious & Open Concept Layout W/9' Ceiling On Main & Master Br. Luxury Gourmet Kitchen W/Extended Island, Quartz Counter & Backsplash**Gas Range**. Hardwood Flr & Pot Lights Thru-Out Main Flr W/ Extra-Large Windows, Upgraded Broadloom In All Rm, Frameless Shower In Master En-Suite. ****** Fully Finished Basement With Additional 2 Bedrooms + Full Kitchen + Full Size Bathroom. Extended Interlock Parking For 3 Cars. Large Deck W/Built-In Storage. *** Looking For The Best?! Here You Go. Walking Distance To Top Rated Beckett Farm Public School & Pierre Trudeau High School *** Close To Transit, Go Train, Shops Etc. *****Available Jul 23rd, 2025
About This Property
194 Wilfred Murison Avenue, Markham, L6C 0S4
Home Overview
Basic Information
Walk around the neighborhood
194 Wilfred Murison Avenue, Markham, L6C 0S4
Shally Shi
Sales Representative, Dolphin Realty Inc
English, Mandarin
Residential ResaleProperty ManagementPre Construction
 Walk Score for 194 Wilfred Murison Avenue
Walk Score for 194 Wilfred Murison Avenue

Book a Showing
Tour this home with Shally
Frequently Asked Questions
Can't find what you're looking for? Contact our support team for more information.
See the Latest Listings by Cities
1500+ home for sale in Ontario

Looking for Your Perfect Home?
Let us help you find the perfect home that matches your lifestyle
