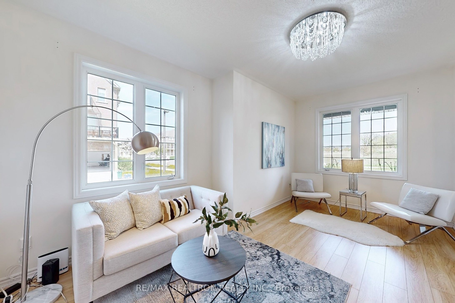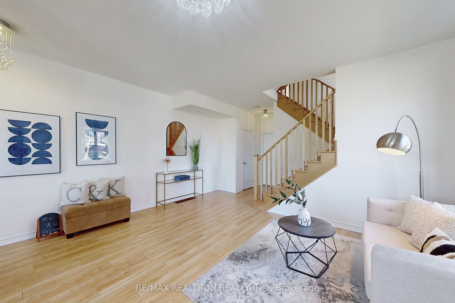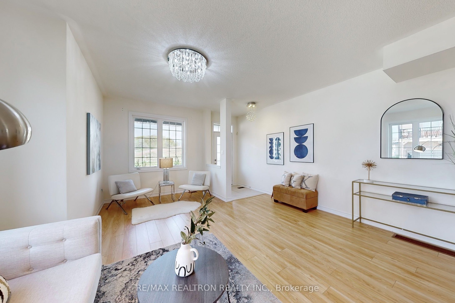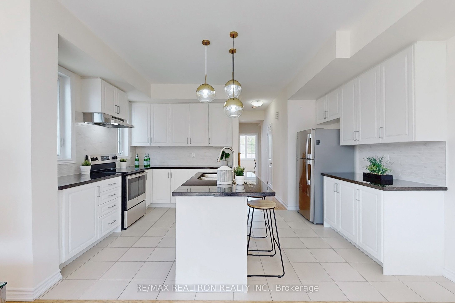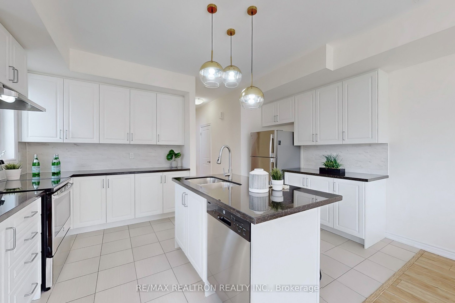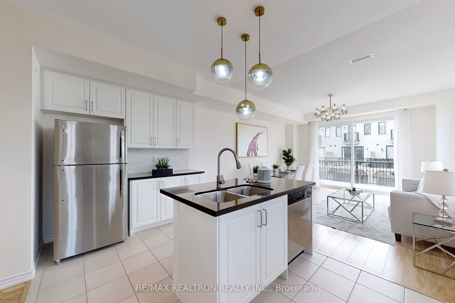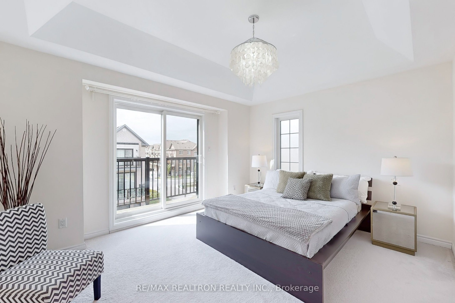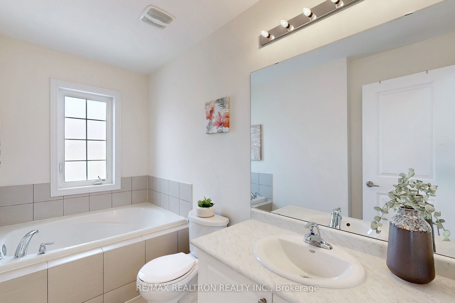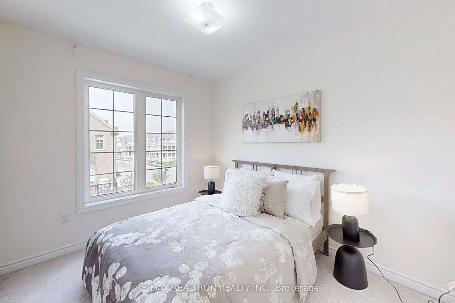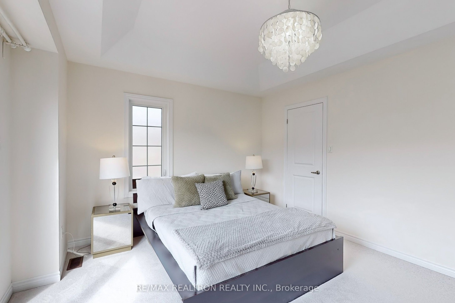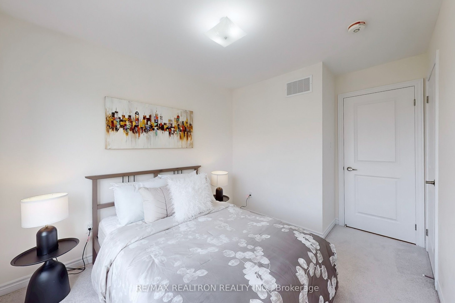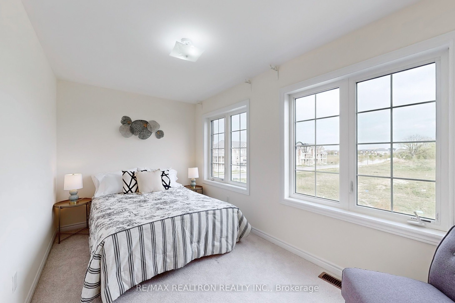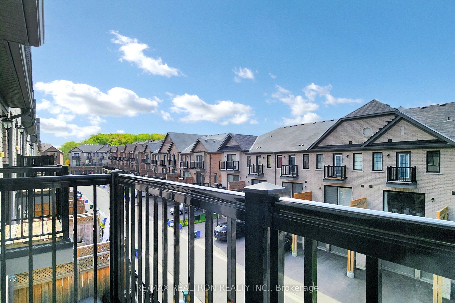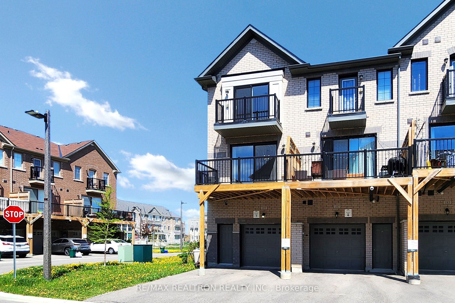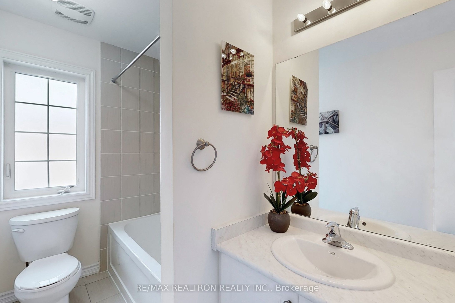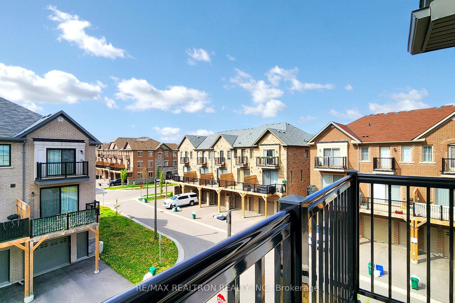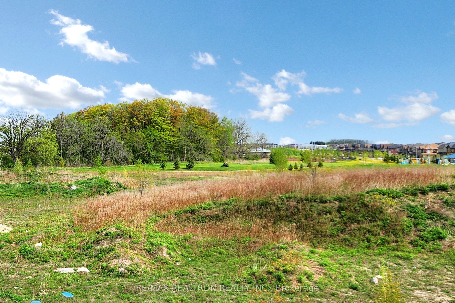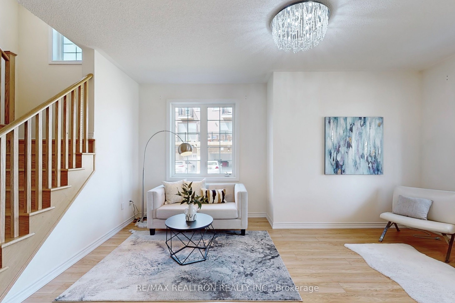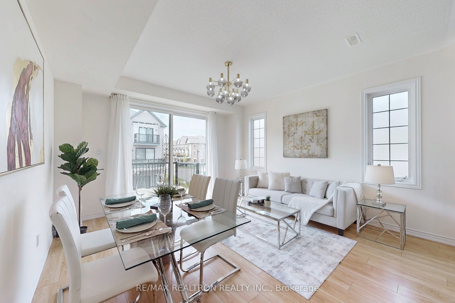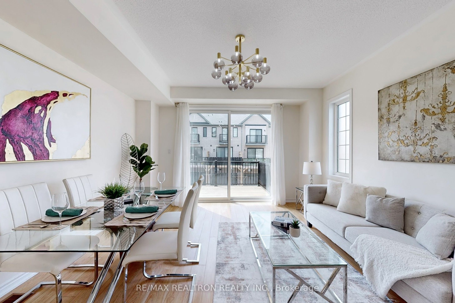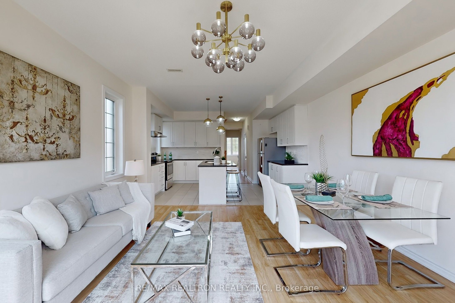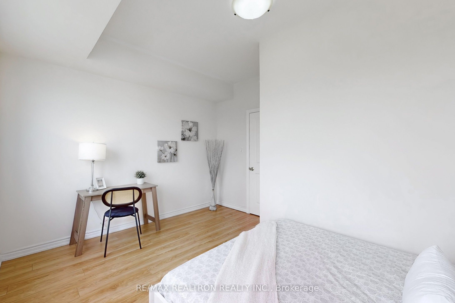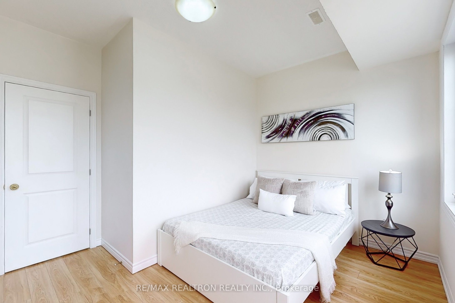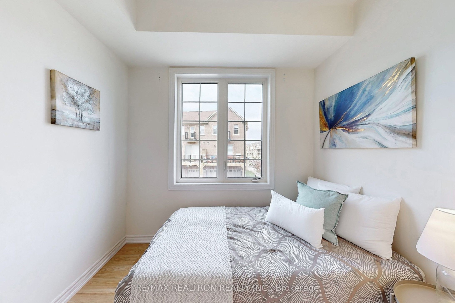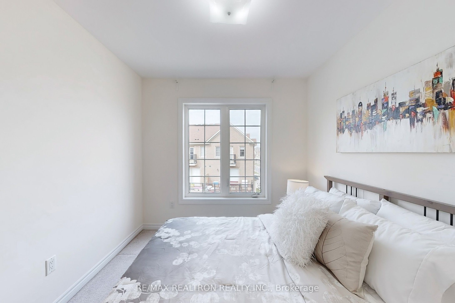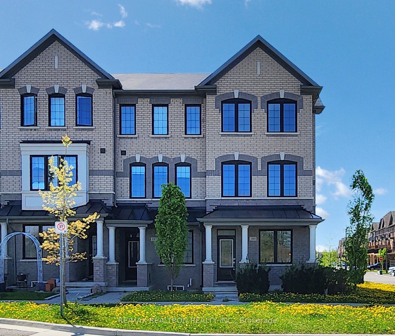
$1,199,000
Est. Payment
$4,579/mo*
*Based on 20% down, 4% interest, 30-year term
Listed by RE/MAX REALTRON REALTY INC.
Att/Row/Townhouse•MLS #N12186070•Terminated
Price comparison with similar homes in Markham
Compared to 4 similar homes
20.9% Higher↑
Market Avg. of (4 similar homes)
$991,725
Note * Price comparison is based on the similar properties listed in the area and may not be accurate. Consult licences real estate agent for accurate comparison
Room Details
| Room | Features | Level |
|---|---|---|
Primary Bedroom 4.23 × 3.34 m | 4 Pc EnsuiteWalk-In Closet(s)W/O To Balcony | Third |
Bedroom 4 4.23 × 2.45 m | BroadloomLarge WindowLarge Closet | Third |
Bedroom 5 3.67 × 2.65 m | BroadloomLarge WindowCloset | Third |
Living Room 4.57 × 4.23 m | WindowHardwood FloorW/O To Balcony | Second |
Dining Room 4.57 × 4.23 m | Hardwood FloorCombined w/LivingOpen Concept | Second |
Kitchen 4.23 × 3.05 m | Ceramic FloorCentre IslandWindow | Second |
Client Remarks
Welcome to this rarely offered end-unit Freehold townhouse in the highly sought-after Cornell community of Markham! *Just a few years new*, this sun-drenched 5-bedroom, 3-bathrooms home offers over 2,200 sq. ft. of thoughtfully designed living space, ideal for growing or multi-generational families. *9' ceilings on G/F & M/F, an abundance of natural light from its corner lot location, and a stylish open-concept layout featuring *Engineered hardwood flooring* on G/F and M/F. The modern kitchen is a chef's dream with Granite Countertops, a large center island, and seamless flow into the living and dining areas complete with a huge Patio, perfect for entertaining or relaxing outdoors. The primary suite is a private retreat, offering its own balcony, a walk-in closet, and a 4-piece ensuite. The main level includes two bedrooms and bathroom, ideal for in-laws, guests, or a home office setup. *Direct access to Garage*, *Ground floor laundry*, Attached single-car garage with private driveway*, *Located just minutes from Cornell Community Centre, Markham Stouffville Hospital, top-ranked schools, parks, and public transit*, this vibrant, family-friendly neighbourhood has it all at your doorstep. Don't miss this rare opportunity to own a spacious and upgraded home in one of Markham most desirable communities!!
About This Property
189 Rustle Woods Avenue, Markham, L6B 0T8
Home Overview
Basic Information
Walk around the neighborhood
189 Rustle Woods Avenue, Markham, L6B 0T8
Shally Shi
Sales Representative, Dolphin Realty Inc
English, Mandarin
Residential ResaleProperty ManagementPre Construction
Mortgage Information
Estimated Payment
$0 Principal and Interest
 Walk Score for 189 Rustle Woods Avenue
Walk Score for 189 Rustle Woods Avenue

Book a Showing
Tour this home with Shally
Frequently Asked Questions
Can't find what you're looking for? Contact our support team for more information.
See the Latest Listings by Cities
1500+ home for sale in Ontario

Looking for Your Perfect Home?
Let us help you find the perfect home that matches your lifestyle
