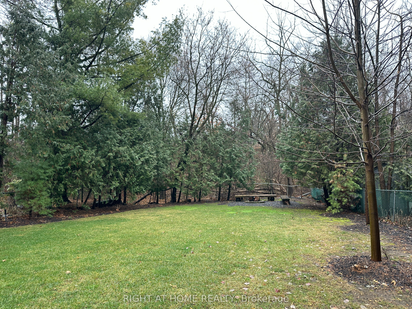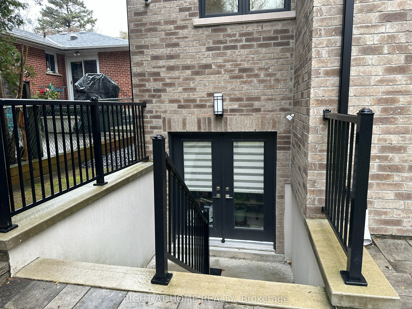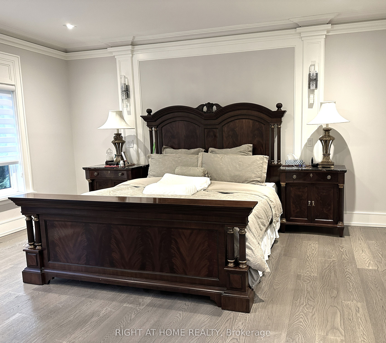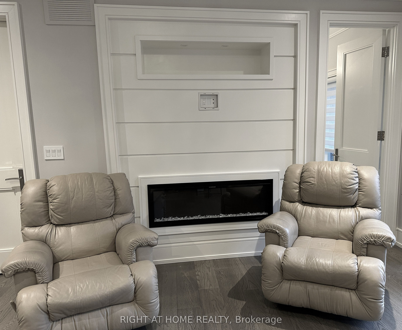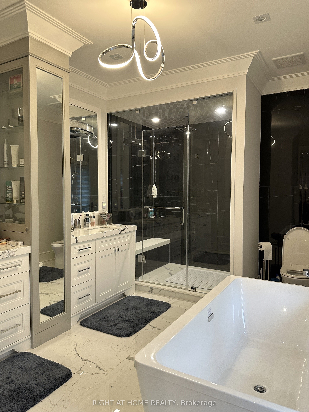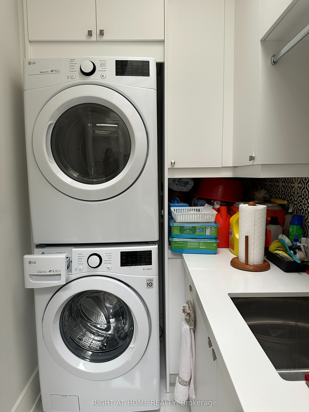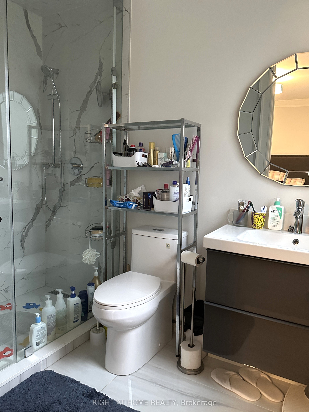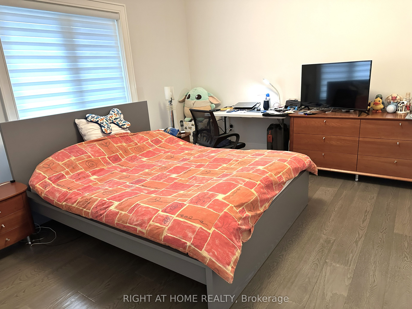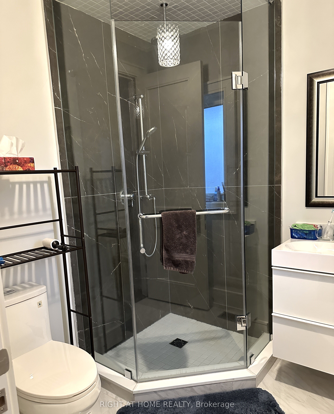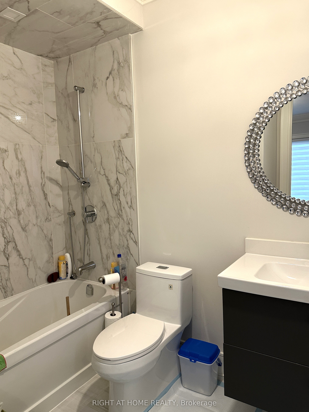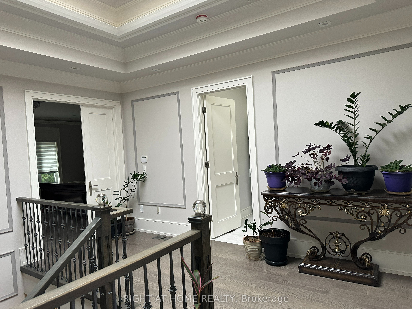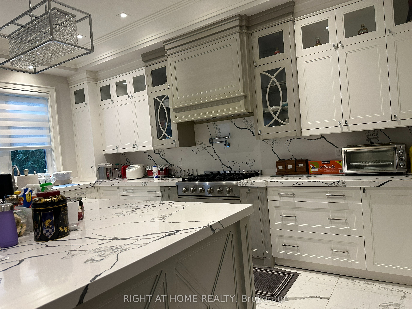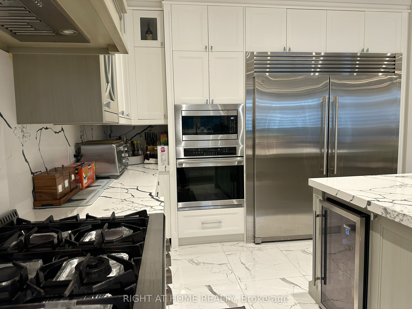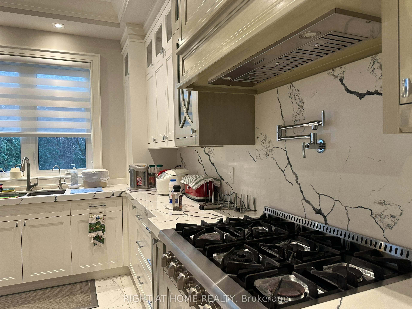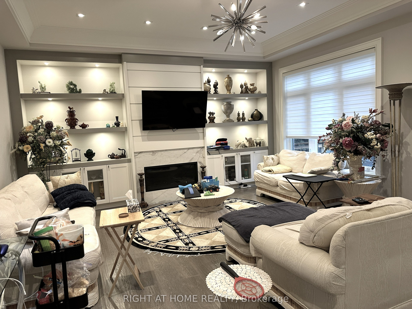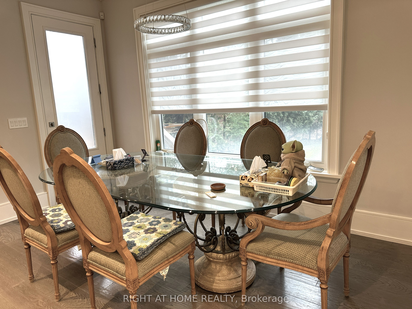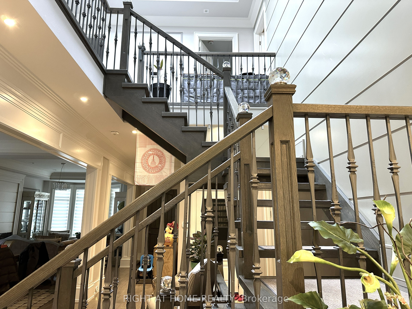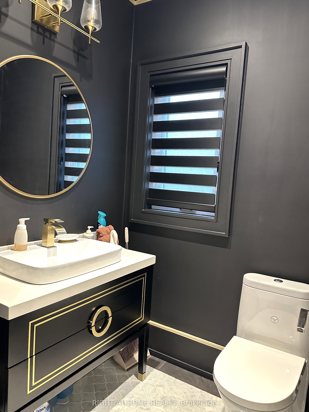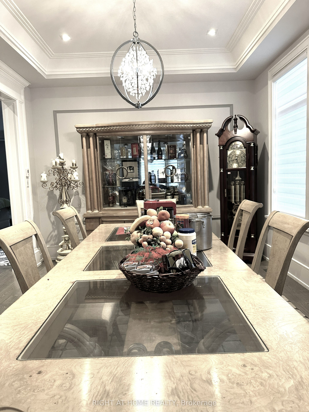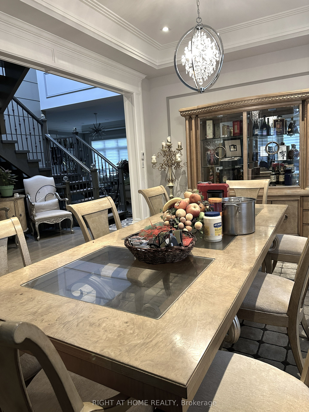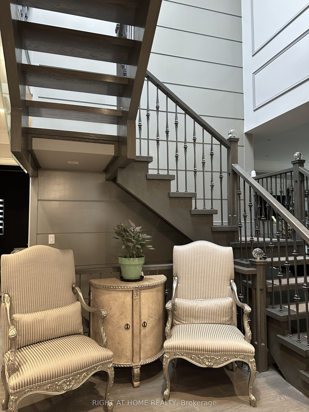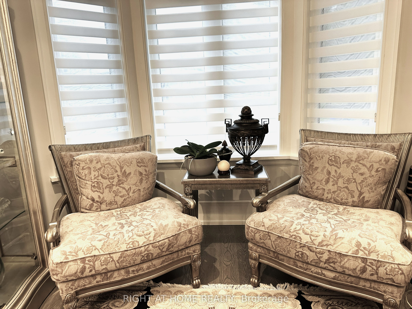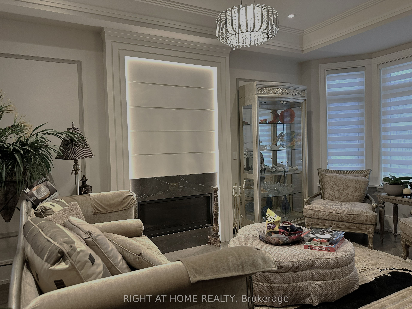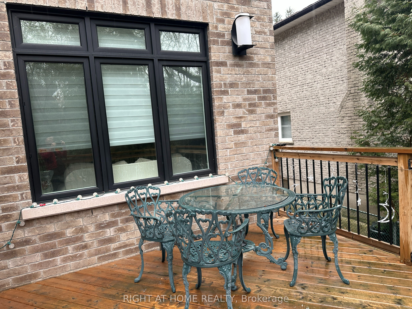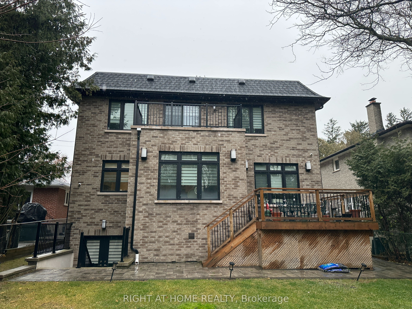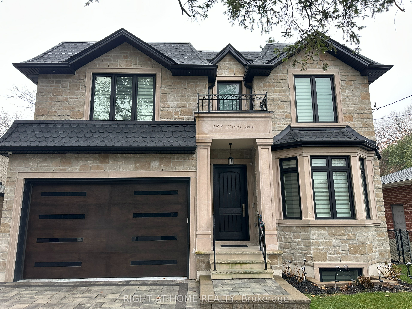
$2,398,000
Est. Payment
$9,159/mo*
*Based on 20% down, 4% interest, 30-year term
Listed by RIGHT AT HOME REALTY
Detached•MLS #N11890045•Price Change
Price comparison with similar homes in Markham
Compared to 13 similar homes
-20.2% Lower↓
Market Avg. of (13 similar homes)
$3,006,361
Note * Price comparison is based on the similar properties listed in the area and may not be accurate. Consult licences real estate agent for accurate comparison
Room Details
| Room | Features | Level |
|---|---|---|
Dining Room 9.31 × 3.59 m | Hardwood FloorMoulded CeilingOpen Concept | Main |
Living Room 4.44 × 3.59 m | Hardwood FloorMoulded CeilingFloor/Ceil Fireplace | Main |
Kitchen 3.74 × 5.03 m | Modern KitchenCustom CounterOpen Concept | Main |
Primary Bedroom 5.97 × 5.15 m | FireplaceWalk-In Closet(s)5 Pc Ensuite | Second |
Bedroom 2 5.16 × 3.63 m | Hardwood FloorCloset3 Pc Ensuite | Second |
Bedroom 3 4.25 × 3.68 m | Hardwood FloorCloset4 Pc Ensuite | Second |
Client Remarks
Wouldn't it be lovely to live in a Breath-Taking Custom-Built Detached Two-Storey In The Heart Of Thornhill across from Sprucewood Park! Spacious Open concept home with Modern Finishes and Exceptional Woodworking throughout. Custom Made Luxury Counter-Tops and Cabinets In Chefs Kitchen. Luxuriate in 5500 Sq ft Of Living Space with 4 +2 bedrooms, 5 + 1 Baths and 1 + 1 Kitchen. Perfect for a multi generational family or an in law suite! So many things to adore about this Magnificent home: Moulded Ceilings, 10 ft ceilings (main), 9 ft ceilings (2nd floor), 8' ceilings (bsmt), 3 fireplaces (living room, family room, primary BR), Pot lights & Modern Light Fixtures, Separate Breakfast Area overlooking the backyard, Pot filler over the cooktop, Wet Bar can be converted into full kitchen with space planned for a range & dishwasher, Heated floors (bsmt), Laundry room (2nd floor & bsmt); Electric R-In garage for electric car, Sprinkler System, 2 Car Garage + 4 on private driveway, Interlocking Driveway & Sidewalk. Long treed backyard with a private side patio, perfect for entertaining and relaxing! Just move in and enjoy this grand home!
About This Property
187 Clark Avenue, Markham, L3T 1T3
Home Overview
Basic Information
Walk around the neighborhood
187 Clark Avenue, Markham, L3T 1T3
Shally Shi
Sales Representative, Dolphin Realty Inc
English, Mandarin
Residential ResaleProperty ManagementPre Construction
Mortgage Information
Estimated Payment
$0 Principal and Interest
 Walk Score for 187 Clark Avenue
Walk Score for 187 Clark Avenue

Book a Showing
Tour this home with Shally
Frequently Asked Questions
Can't find what you're looking for? Contact our support team for more information.
Check out 100+ listings near this property. Listings updated daily
See the Latest Listings by Cities
1500+ home for sale in Ontario

Looking for Your Perfect Home?
Let us help you find the perfect home that matches your lifestyle
