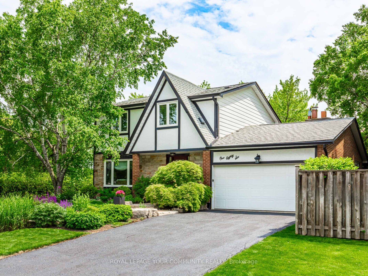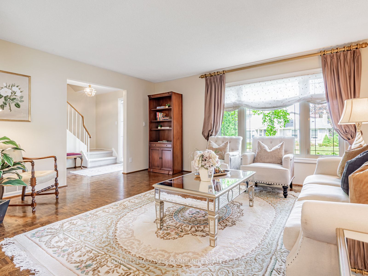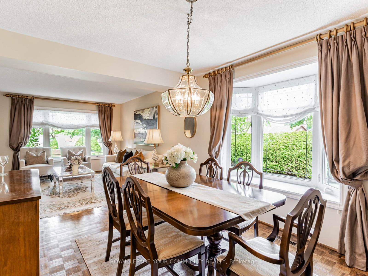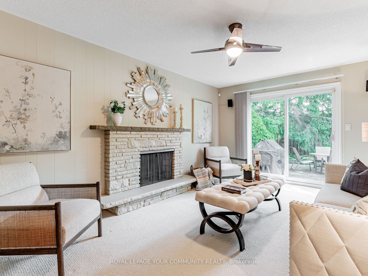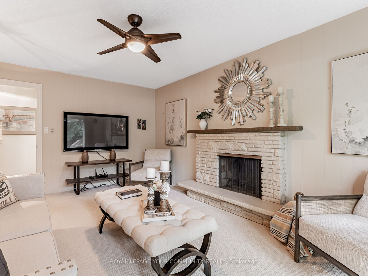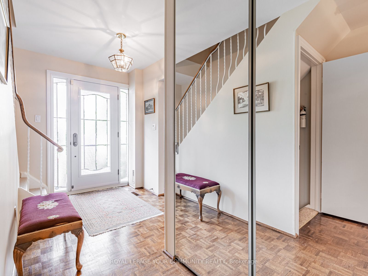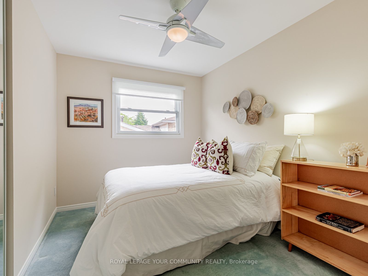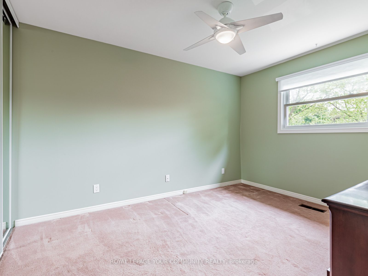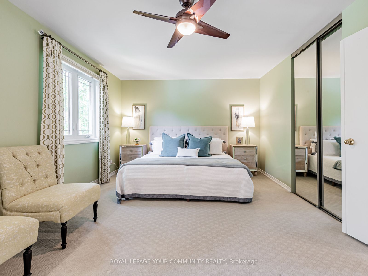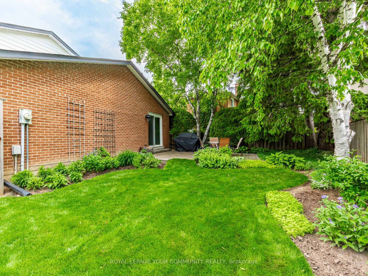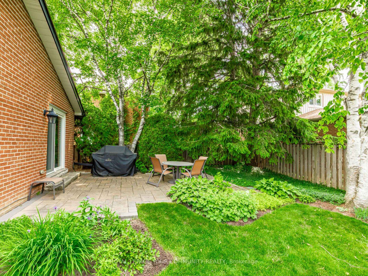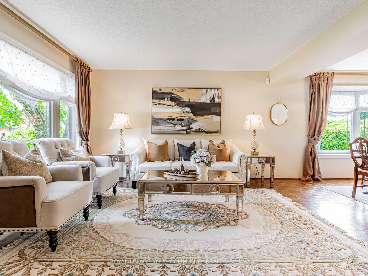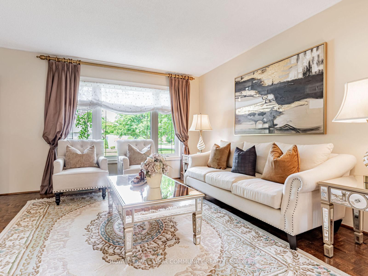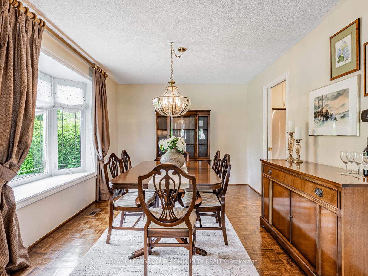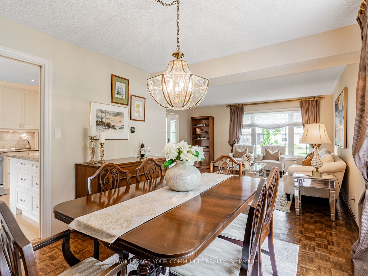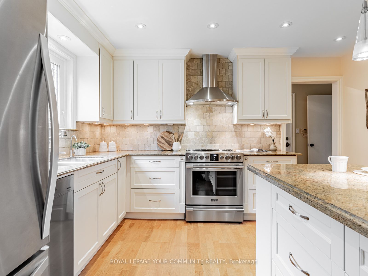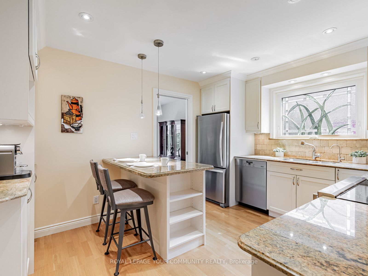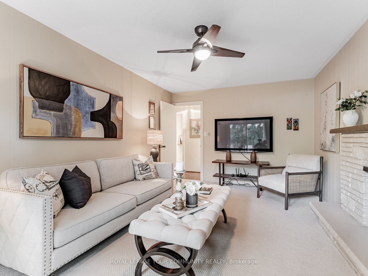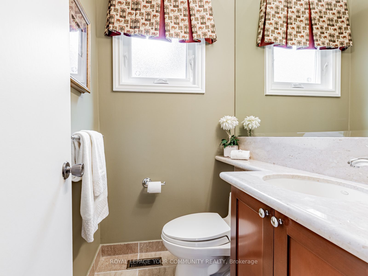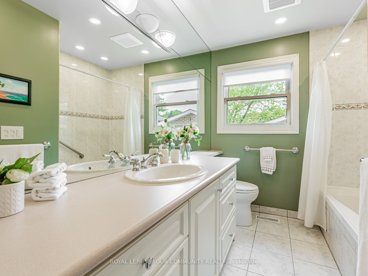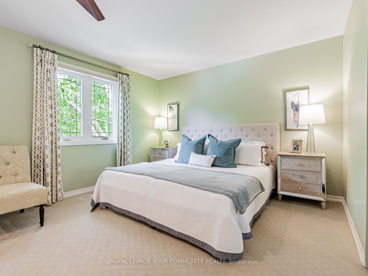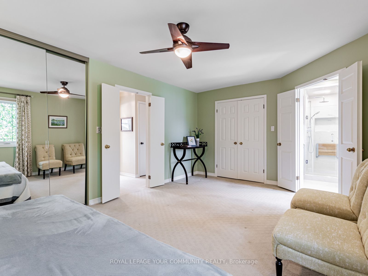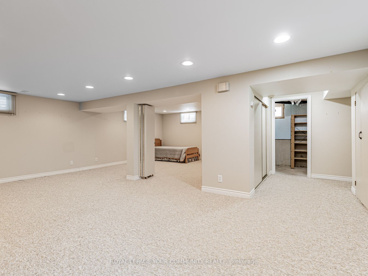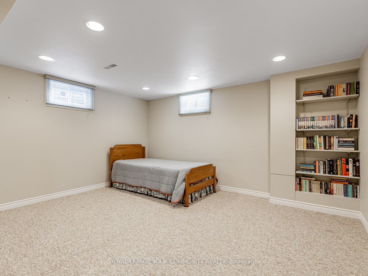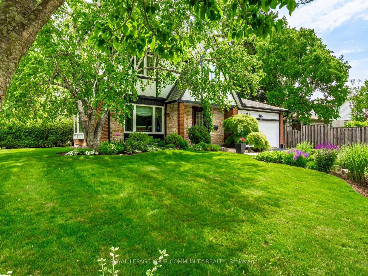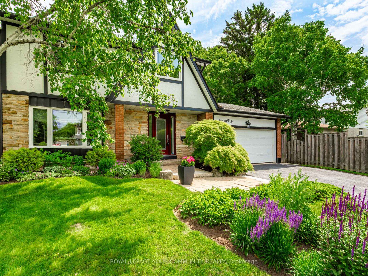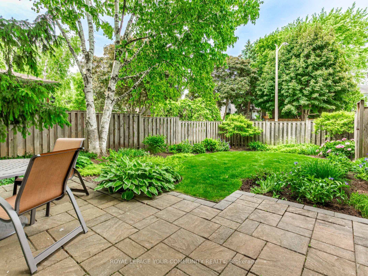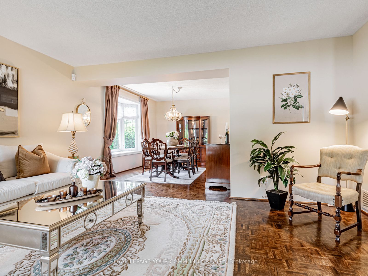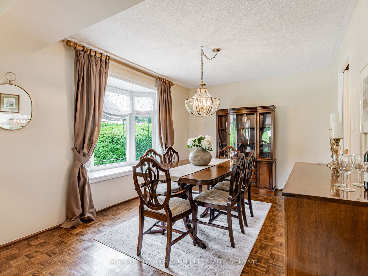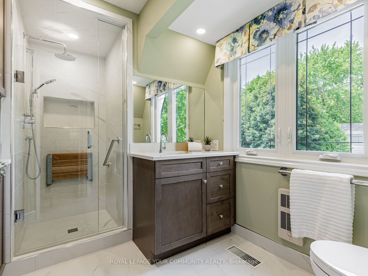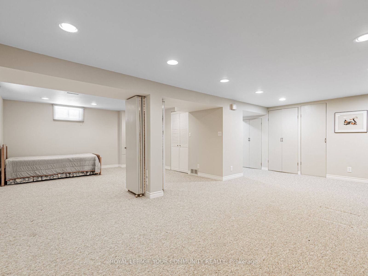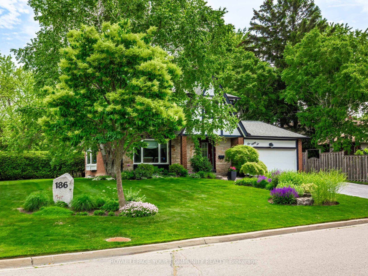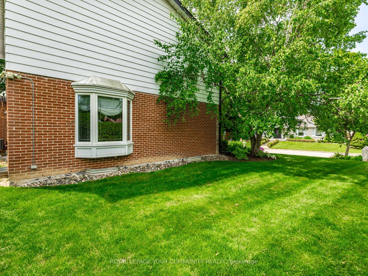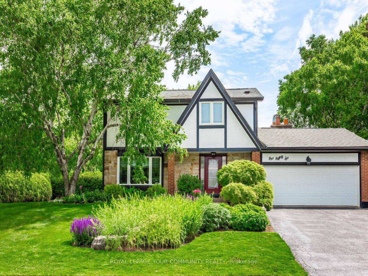
$1,498,888
Est. Payment
$5,725/mo*
*Based on 20% down, 4% interest, 30-year term
Listed by ROYAL LEPAGE YOUR COMMUNITY REALTY
Detached•MLS #N12222937•New
Price comparison with similar homes in Markham
Compared to 52 similar homes
-8.9% Lower↓
Market Avg. of (52 similar homes)
$1,645,219
Note * Price comparison is based on the similar properties listed in the area and may not be accurate. Consult licences real estate agent for accurate comparison
Room Details
| Room | Features | Level |
|---|---|---|
Living Room 4.81 × 4 m | WoodLarge WindowOverlooks Dining | Ground |
Dining Room 4.18 × 3.11 m | WoodBay WindowOverlooks Garden | Ground |
Kitchen 3.9 × 3.25 m | WoodStainless Steel ApplGranite Counters | Ground |
Primary Bedroom 5.9 × 3.65 m | Ceiling Fan(s)3 Pc EnsuiteHis and Hers Closets | Second |
Bedroom 2 3.84 × 3.04 m | Ceiling Fan(s)ClosetWindow | Second |
Bedroom 3 3.51 × 2.58 m | Ceiling Fan(s)ClosetWindow | Second |
Client Remarks
Welcoming, Well Maintained & Perched Upon A Beautifully Landscaped West-Facing Premium Lot In A Quiet Enclave Of High Demand Royal Orchard, This Immaculate 3 Bedroom, 3 Bath Family Home With Double Garage & Finished Basement Showcases Pride Of Ownership, Functionality, Charm & Elegance! Around Every Corner Of The Lush Property, A Gardener's Paradise Unfolds! With An Abundance Of Natural Light The Main Floor Includes Large Principal Rooms With Gleaming Wood Floors & An Impressive Chef's Kitchen Complete With Granite Counters, Breakfast Bar And Stainless Steel Appliances Designed For Function & Style. The Cozy Separate Family Room Offers a Wood Fireplace, Ceiling Fan & Walk-Out To The Lovely, Private & Fenced Side Patio & Garden. The Convenient Garage Access Off The Kitchen Makes Unloading Groceries A Breeze! Upper Level Boasts Generous Sized Bedrooms All Adorned With Ceiling Fans, Freshly Painted Including An Expansive Primary Suite With Sitting Area, New Spa-Inspired Ensuite Bathroom And His & Her Closets With Organizers. A Bright Renovated Main Bath With Heated Floors & Abundant Storage Provide Ample Space For A Growing Family. Retreat To The Finished Lower Level Offering A Versatile Large Rec Room, Potential 4th Bedroom or Office, Oodles Of Closet Space, Spacious Utility Room With Workbench, Laundry & Roughed-In Plumbing For A 4th Bathroom. The Award Winning Professionally Landscaped Yard Boasts A Custom Stone Walkway, Privacy Hedge, Perennial Gardens, Mature Trees, Shrubs & Patio Providing A Perfect Sanctuary To Entertain Family & Friends. Convenient Location! Steps To Elementary & High Schools, Park, Nature Trails, Shopping, Transit & Minutes To 3 Golf Courses, Highways 407 & 404! A Turn-key Residence, Move -In Ready!
About This Property
186 Romfield Circuit, Markham, L3T 3J1
Home Overview
Basic Information
Walk around the neighborhood
186 Romfield Circuit, Markham, L3T 3J1
Shally Shi
Sales Representative, Dolphin Realty Inc
English, Mandarin
Residential ResaleProperty ManagementPre Construction
Mortgage Information
Estimated Payment
$0 Principal and Interest
 Walk Score for 186 Romfield Circuit
Walk Score for 186 Romfield Circuit

Book a Showing
Tour this home with Shally
Frequently Asked Questions
Can't find what you're looking for? Contact our support team for more information.
See the Latest Listings by Cities
1500+ home for sale in Ontario

Looking for Your Perfect Home?
Let us help you find the perfect home that matches your lifestyle
